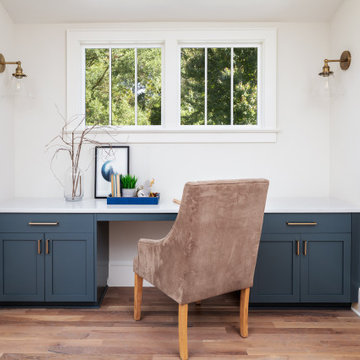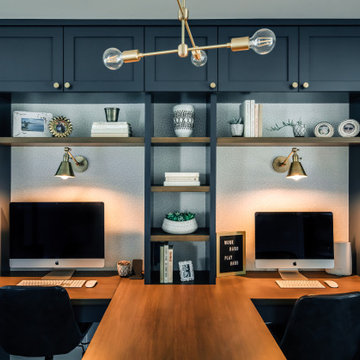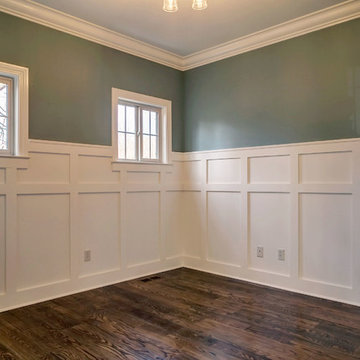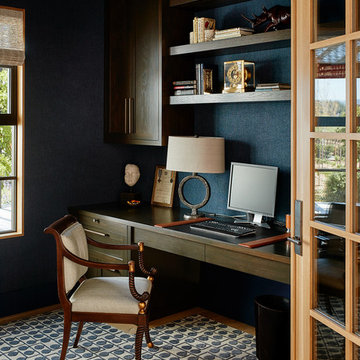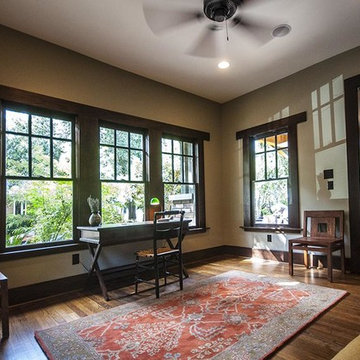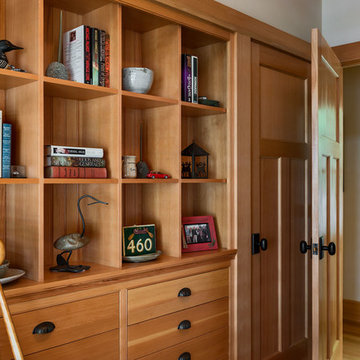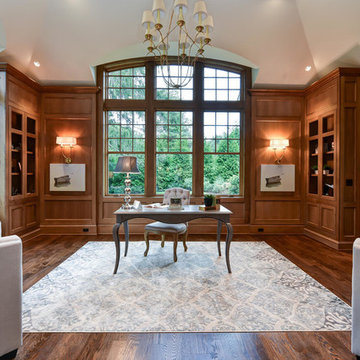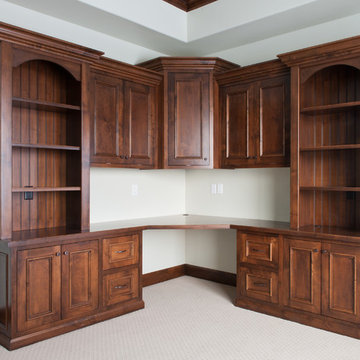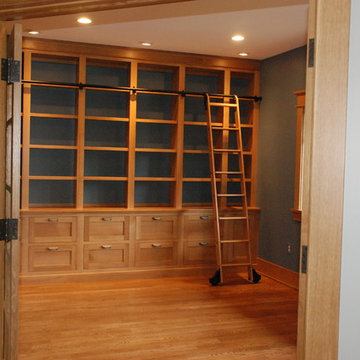Craftsman Home Office Ideas
Refine by:
Budget
Sort by:Popular Today
81 - 100 of 6,593 photos
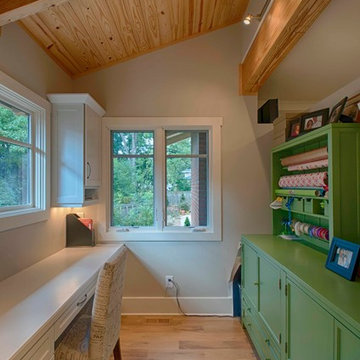
This extensive renovation designed by Eric Rawlings, AIA, LEED AP and built by Arlene Dean, completely transforms the look of the original structure. The main source of inspiration for the new design came from Greene & Greene’s Gamble House, which is considered by many as the pinnacle of the original turn of the century Craftsman Style Homes. Distinctive features from that style include the use of exposed timber framing, low pitched roof forms with large overhangs, gangs of windows, and extensive built-in furniture. The Home Office is separated from the Living Room and Kitchen by a partition wall and built-in cabinets, leaving a gap at the top for natural light. The timber structure is exposed and integrated into the built-in elements. Photos by Eric Rawlings, AIA, LEEP AP.
Find the right local pro for your project
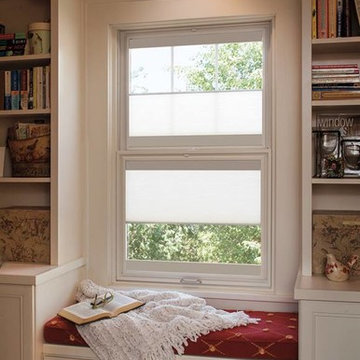
Inspiration for a craftsman medium tone wood floor and beige floor home office library remodel in New York with white walls
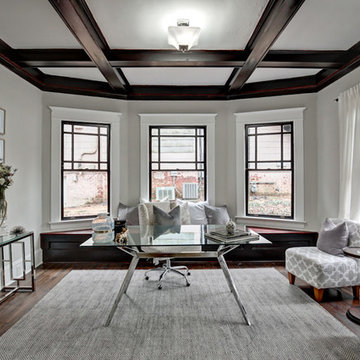
Home office - large craftsman freestanding desk dark wood floor and brown floor home office idea in Atlanta with gray walls
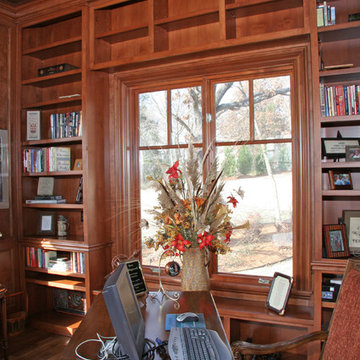
Craftsman Builders, Inc.
Inspiration for a craftsman home office remodel in Other
Inspiration for a craftsman home office remodel in Other
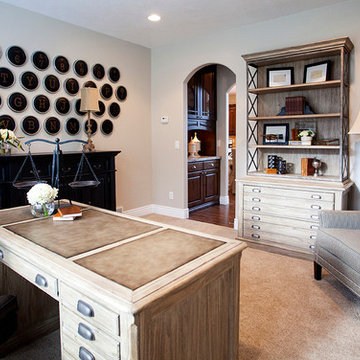
Kevin Kiernan
Example of a mid-sized arts and crafts freestanding desk carpeted and beige floor home office design in Salt Lake City with gray walls and no fireplace
Example of a mid-sized arts and crafts freestanding desk carpeted and beige floor home office design in Salt Lake City with gray walls and no fireplace
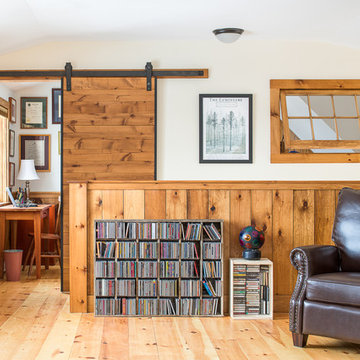
Ryan Bent
Mid-sized arts and crafts freestanding desk light wood floor study room photo in Burlington with white walls and no fireplace
Mid-sized arts and crafts freestanding desk light wood floor study room photo in Burlington with white walls and no fireplace
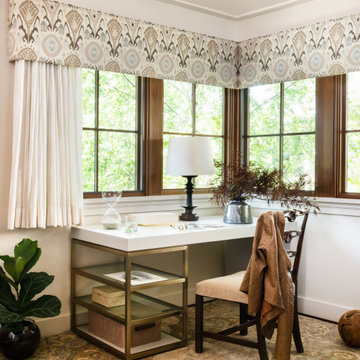
A Study in Calm
Cheers to this peaceful home office that is full of champagne tastes and hues!
I’d love to spend my day designing here; wouldn’t you?!
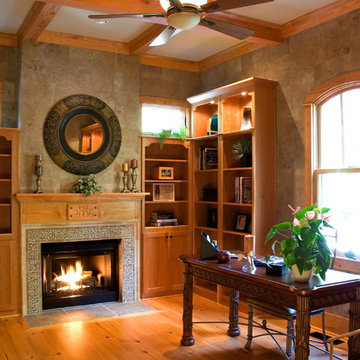
The library is accessed thru french doors off the entry. As it is actually in the non-timberframe portion, I added extra solid timber beams to create the coffered ceiling. The heart pine flooring from the great room extends into the library. The lower walls are the tongue and groove wood and upper is a handpainted and random block-cut wallcovering that mimics a stone texture. The cozy room is warmed even more with its gas fireplace, a stone/tile surround, and traditional wood mantel with a carved year plaque.
Joi S Tannert, ASID
F8 Photo Studio
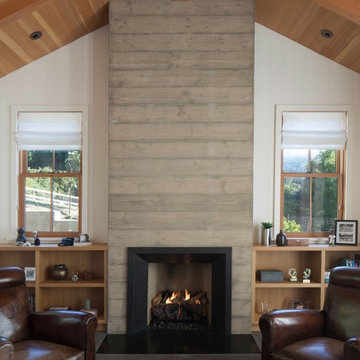
Photography Copyright Paul Dyer Photography
Home office - craftsman home office idea in San Francisco
Home office - craftsman home office idea in San Francisco
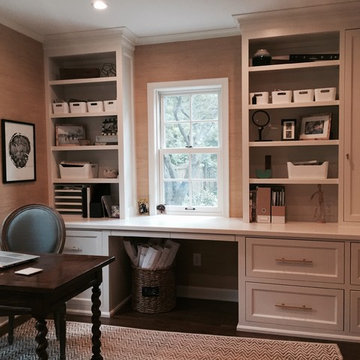
One of my favorites. Designed by Jill Elliot Interiors. All inset drawers. On the left both drawers hold tons of hanging files and the right side has pull outs for computer printer and supply's.
Craftsman Home Office Ideas
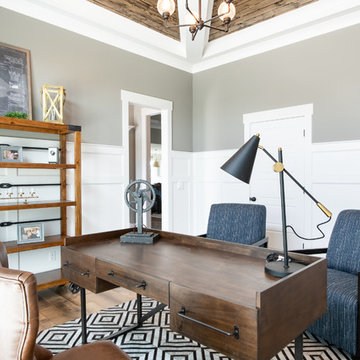
Stone and stucco combine with multiple gable peaks and an impressive, front entry to create stunning curb appeal for this European house plan. The grand foyer greets visitors on the inside, while the dining room and bedroom/study flank the foyer on both sides. Further along, the great room includes a cathedral ceiling, porch access and wall of windows to view outdoor scenery. The breakfast room and kitchen are also open to the great room and one another, simplifying mealtime. On the other side of the house plan, a large master suite was designed to pamper the homeowner. A bowed sitting area grants extra space in the bedroom, while the luxurious master bath features a corner shower, large soaking tub, his-and-her vanities and private privy. In the basement are three bedrooms, each with their own full bath, an added treat! A large rec room with fireplace completes the basement and provides an additional gathering space in the house plan.
5






