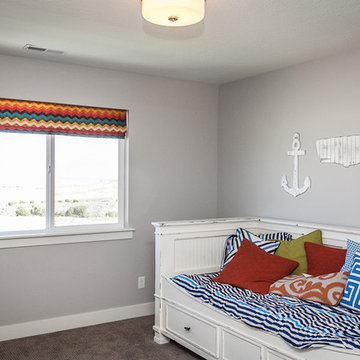Kids' Bedroom Ideas - Style: Craftsman
Refine by:
Budget
Sort by:Popular Today
121 - 140 of 379 photos
Item 1 of 3
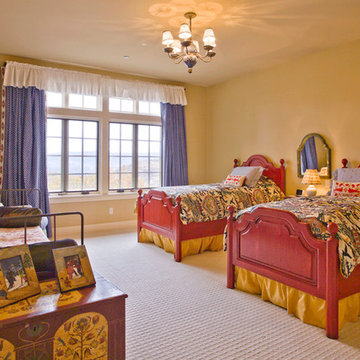
Girl's Bedroom looking east.
Photo by Peter LaBau
Large arts and crafts gender-neutral carpeted kids' room photo in Salt Lake City with yellow walls
Large arts and crafts gender-neutral carpeted kids' room photo in Salt Lake City with yellow walls
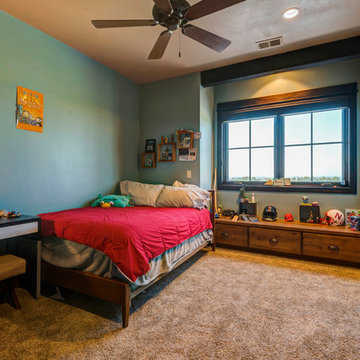
Inspiration for a large craftsman boy carpeted and brown floor kids' room remodel in Denver with gray walls
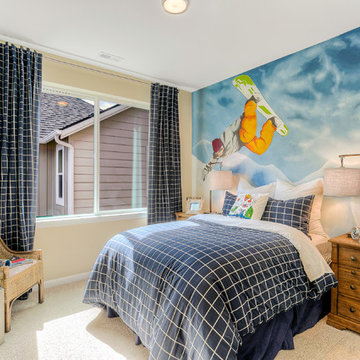
Example of an arts and crafts gender-neutral carpeted kids' room design in Seattle with blue walls
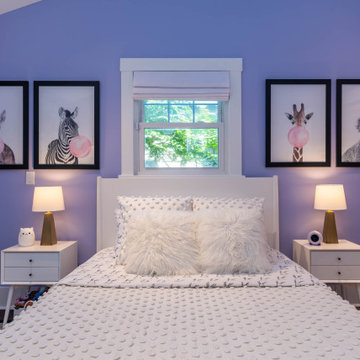
Example of a mid-sized arts and crafts girl laminate floor, brown floor and vaulted ceiling kids' room design in Denver with purple walls
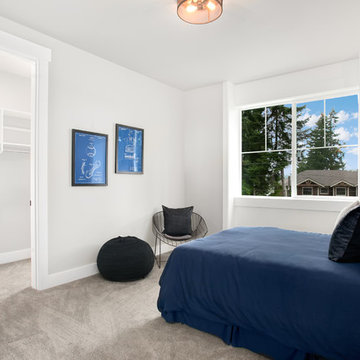
Boys Bedroom
Kids' room - mid-sized craftsman boy carpeted and gray floor kids' room idea in Seattle with gray walls
Kids' room - mid-sized craftsman boy carpeted and gray floor kids' room idea in Seattle with gray walls
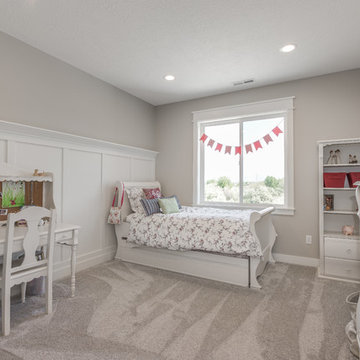
Example of a large arts and crafts girl carpeted and gray floor kids' bedroom design in Salt Lake City with gray walls
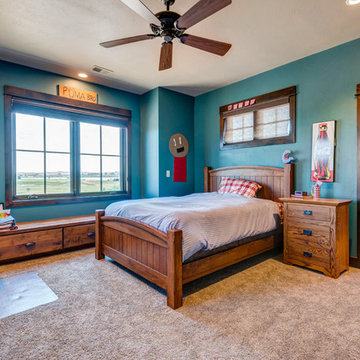
Inspiration for a large craftsman boy carpeted and brown floor kids' room remodel in Denver with gray walls
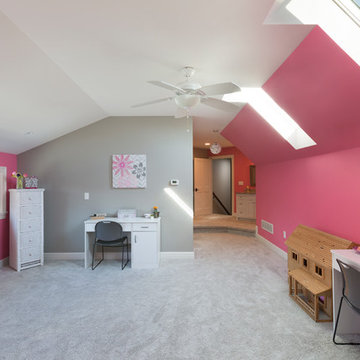
Bonus room over the garage converts into a large girls bedroom with skylights and step up bathroom. Enough room for walk in closets and play area. White painted millwork. (Ryan Hainey)
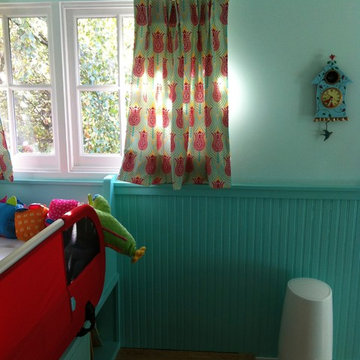
Mid-sized arts and crafts gender-neutral medium tone wood floor kids' room photo in San Francisco with blue walls
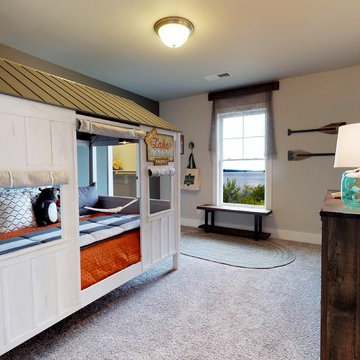
Example of a mid-sized arts and crafts gender-neutral carpeted and gray floor kids' room design with gray walls
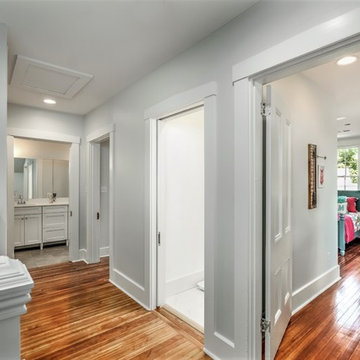
Mid-sized arts and crafts gender-neutral dark wood floor and brown floor kids' room photo in St Louis with white walls
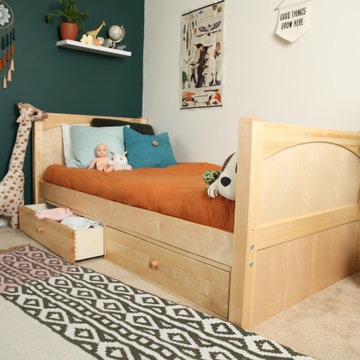
This Maxtrix system core bed is designed with higher bed ends (35.5 in), to create more space between top and bottom bunks. Our twin Basic Bed with medium bed ends serves as the foundation to a medium height bunk. Also fully functional as is, or capable of converting to a loft or daybed. www.maxtrixkids.com
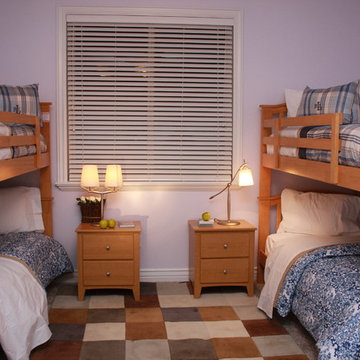
The wool area rug determines the color palette in this second kids room.
Mid-sized arts and crafts gender-neutral carpeted and beige floor kids' room photo in Salt Lake City with gray walls
Mid-sized arts and crafts gender-neutral carpeted and beige floor kids' room photo in Salt Lake City with gray walls
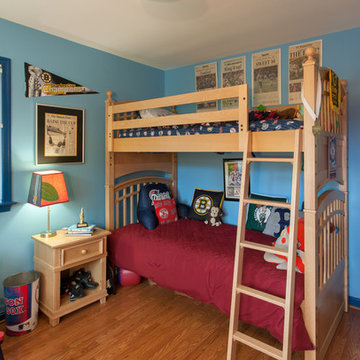
John Tsantes
Inspiration for a mid-sized craftsman boy dark wood floor kids' room remodel in DC Metro with blue walls
Inspiration for a mid-sized craftsman boy dark wood floor kids' room remodel in DC Metro with blue walls
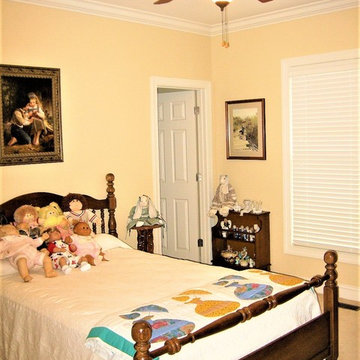
Inspiration for a mid-sized craftsman carpeted and beige floor kids' bedroom remodel in Nashville with yellow walls
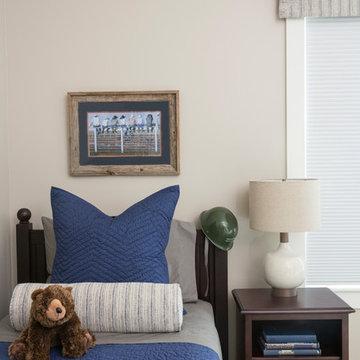
Interior Designer: MOTIV Interiors LLC
Photographer: Sam Angel Photography
Design Challenge: This 8 year-old boy and girl were outgrowing their existing setup and needed to update their rooms with a plan that would carry them forward into middle school and beyond. In addition to gaining storage and study areas, could these twins show off their big personalities? Absolutely, we said! MOTIV Interiors tackled the rooms of these youngsters living in Nashville's 12th South Neighborhood and created an environment where the dynamic duo can learn, create, and grow together for years to come.
Design Solution:
In his room, we wanted to continue the feature wall fun, but with a different approach. Since our young explorer loves outer space, being a boy scout, and building with legos, we created a dynamic geometric wall that serves as the backdrop for our young hero’s control center. We started with a neutral mushroom color for the majority of the walls in the room, while our feature wall incorporated a deep indigo and sky blue that are as classic as your favorite pair of jeans. We focused on indoor air quality and used Sherwin Williams’ Duration paint in a satin sheen, which is a scrubbable/no-VOC coating.
We wanted to create a great reading corner, so we placed a comfortable denim lounge chair next to the window and made sure to feature a self-portrait created by our young client. For night time reading, we included a super-stellar floor lamp with white globes and a sleek satin nickel finish. Metal details are found throughout the space (such as the lounge chair base and nautical desk clock), and lend a utilitarian feel to the room. In order to balance the metal and keep the room from feeling too cold, we also snuck in woven baskets that work double-duty as decorative pieces and functional storage bins.
The large north-facing window got the royal treatment and was dressed with a relaxed roman shade in a shiitake linen blend. We added a fabulous fabric trim from F. Schumacher and echoed the look by using the same fabric for the bolster on the bed. Royal blue bedding brings a bit of color into the space, and is complimented by the rich chocolate wood tones seen in the furniture throughout. Additional storage was a must, so we brought in a glossy blue storage unit that can accommodate legos, encyclopedias, pinewood derby cars, and more!
Comfort and creativity converge in this space, and we were excited to get a big smile when we turned it over to its new commander.
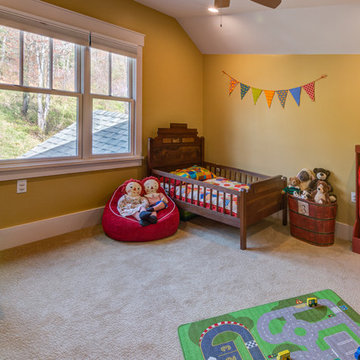
Inspiration for a mid-sized craftsman gender-neutral carpeted and beige floor kids' room remodel in Other with yellow walls
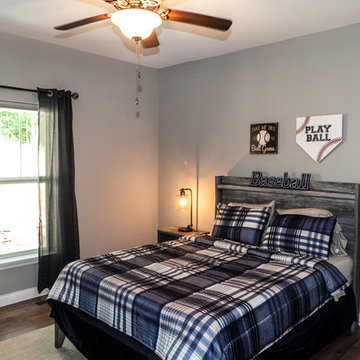
In June of this year, we presented US Army Spc Heath Howes with a mortgage-free custom home in partnership with Operation FINALLY HOME. The home was designed with Universal Design principles in mind to accommodate mobility issues related to his combat injuries. Read more about this project here: https://www.hibbshomes.com/veteran-receives-mortgage-free-custom-home-wildwood-missouri/
Kids' Bedroom Ideas - Style: Craftsman
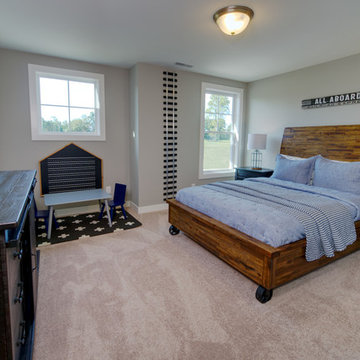
Kids' room - large craftsman gender-neutral carpeted and beige floor kids' room idea in Louisville with white walls
7






