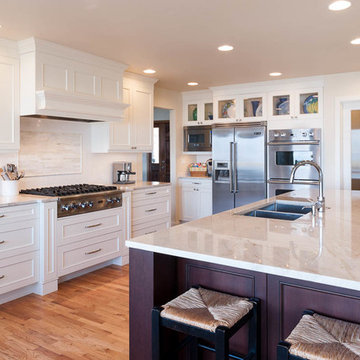Craftsman Kitchen Ideas
Refine by:
Budget
Sort by:Popular Today
21 - 40 of 12,128 photos
Item 1 of 3

The side of the island has convenient storage for cookbooks and other essentials. The strand woven bamboo flooring looks modern, but tones with the oak flooring in the rest of the house.
Photos by- Michele Lee Willson
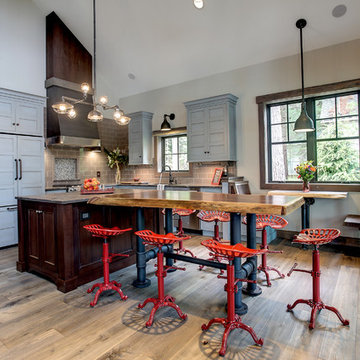
Photos by Kaity
Mid-sized arts and crafts l-shaped medium tone wood floor eat-in kitchen photo in Grand Rapids with an undermount sink, beaded inset cabinets, blue cabinets, granite countertops, brown backsplash, subway tile backsplash, stainless steel appliances and an island
Mid-sized arts and crafts l-shaped medium tone wood floor eat-in kitchen photo in Grand Rapids with an undermount sink, beaded inset cabinets, blue cabinets, granite countertops, brown backsplash, subway tile backsplash, stainless steel appliances and an island
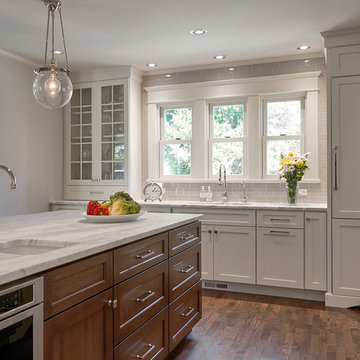
Large arts and crafts l-shaped dark wood floor and brown floor eat-in kitchen photo in Seattle with an undermount sink, shaker cabinets, white cabinets, beige backsplash, stainless steel appliances, an island, subway tile backsplash, marble countertops and white countertops
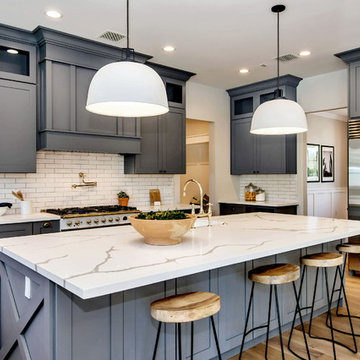
Inspiration for a large craftsman single-wall light wood floor and brown floor open concept kitchen remodel in Phoenix with a farmhouse sink, shaker cabinets, gray cabinets, quartzite countertops, white backsplash, subway tile backsplash, stainless steel appliances, an island and white countertops
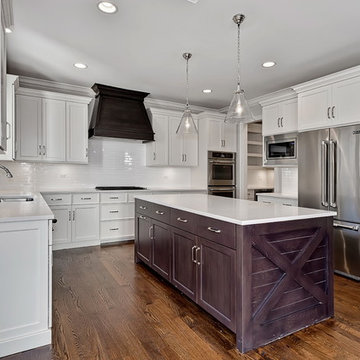
Example of a large arts and crafts u-shaped light wood floor enclosed kitchen design in Chicago with an undermount sink, shaker cabinets, white cabinets, solid surface countertops, white backsplash, subway tile backsplash, stainless steel appliances and an island

Embracing an authentic Craftsman-styled kitchen was one of the primary objectives for these New Jersey clients. They envisioned bending traditional hand-craftsmanship and modern amenities into a chef inspired kitchen. The woodwork in adjacent rooms help to facilitate a vision for this space to create a free-flowing open concept for family and friends to enjoy.
This kitchen takes inspiration from nature and its color palette is dominated by neutral and earth tones. Traditionally characterized with strong deep colors, the simplistic cherry cabinetry allows for straight, clean lines throughout the space. A green subway tile backsplash and granite countertops help to tie in additional earth tones and allow for the natural wood to be prominently displayed.
The rugged character of the perimeter is seamlessly tied into the center island. Featuring chef inspired appliances, the island incorporates a cherry butchers block to provide additional prep space and seating for family and friends. The free-standing stainless-steel hood helps to transform this Craftsman-style kitchen into a 21st century treasure.
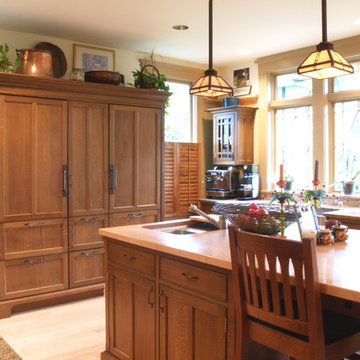
The grid style doors on the cabinets flanking the window have a mission style pattern. A Custom island table seats 5 and features a prep area sink as well.

NW Architectural Photography
Example of a mid-sized arts and crafts l-shaped cork floor and brown floor eat-in kitchen design in Seattle with shaker cabinets, white cabinets, white appliances, an island, quartzite countertops, beige backsplash, glass tile backsplash, an undermount sink and multicolored countertops
Example of a mid-sized arts and crafts l-shaped cork floor and brown floor eat-in kitchen design in Seattle with shaker cabinets, white cabinets, white appliances, an island, quartzite countertops, beige backsplash, glass tile backsplash, an undermount sink and multicolored countertops
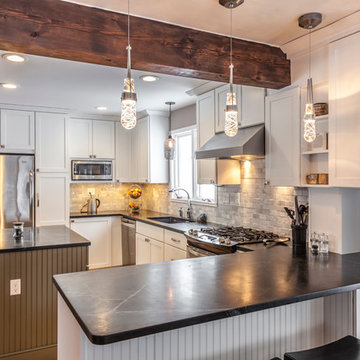
Designer: Matt Welch
Contractor: Adam Lambert
Photographer: Mark Bayer
Eat-in kitchen - mid-sized craftsman u-shaped light wood floor eat-in kitchen idea in Burlington with an undermount sink, shaker cabinets, white cabinets, soapstone countertops, white backsplash, stone tile backsplash, stainless steel appliances and an island
Eat-in kitchen - mid-sized craftsman u-shaped light wood floor eat-in kitchen idea in Burlington with an undermount sink, shaker cabinets, white cabinets, soapstone countertops, white backsplash, stone tile backsplash, stainless steel appliances and an island

Designed by Terri Sears.
Photographs by Melissa M Mills.
Kitchen - mid-sized craftsman l-shaped light wood floor and brown floor kitchen idea in Nashville with a single-bowl sink, shaker cabinets, medium tone wood cabinets, quartz countertops, white backsplash, subway tile backsplash, stainless steel appliances, an island and gray countertops
Kitchen - mid-sized craftsman l-shaped light wood floor and brown floor kitchen idea in Nashville with a single-bowl sink, shaker cabinets, medium tone wood cabinets, quartz countertops, white backsplash, subway tile backsplash, stainless steel appliances, an island and gray countertops
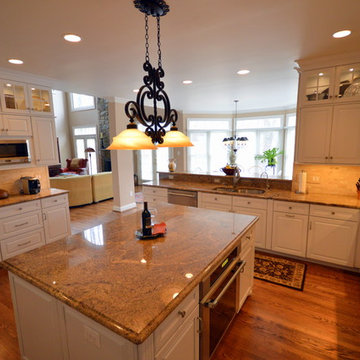
These images are from a recent kitchen remodeling we completed. The large island, granite counter tops, hard wood floors, elegant hanging lamp, and upgraded cabinetry makes this kitchen perfect for the larger homes in McLean and Great Falls, Virginia
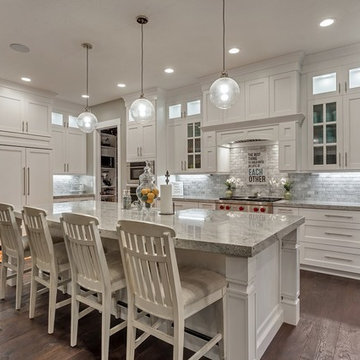
Zach Molino
Example of a large arts and crafts dark wood floor and brown floor open concept kitchen design in Salt Lake City with an undermount sink, recessed-panel cabinets, white cabinets, granite countertops, multicolored backsplash, stone tile backsplash, stainless steel appliances and an island
Example of a large arts and crafts dark wood floor and brown floor open concept kitchen design in Salt Lake City with an undermount sink, recessed-panel cabinets, white cabinets, granite countertops, multicolored backsplash, stone tile backsplash, stainless steel appliances and an island
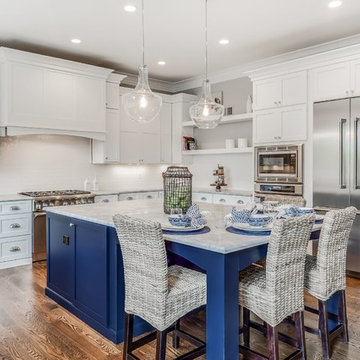
Robert Miller Photography
Inspiration for a large craftsman u-shaped dark wood floor and brown floor eat-in kitchen remodel in DC Metro with a farmhouse sink, flat-panel cabinets, white cabinets, quartzite countertops, white backsplash, subway tile backsplash, stainless steel appliances and an island
Inspiration for a large craftsman u-shaped dark wood floor and brown floor eat-in kitchen remodel in DC Metro with a farmhouse sink, flat-panel cabinets, white cabinets, quartzite countertops, white backsplash, subway tile backsplash, stainless steel appliances and an island
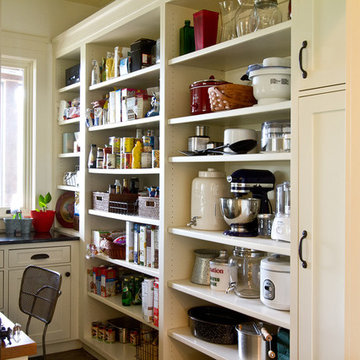
Susan Whisman of Blue Door Portraits
Large arts and crafts galley ceramic tile kitchen pantry photo in Dallas with shaker cabinets, white cabinets, granite countertops, black backsplash and no island
Large arts and crafts galley ceramic tile kitchen pantry photo in Dallas with shaker cabinets, white cabinets, granite countertops, black backsplash and no island
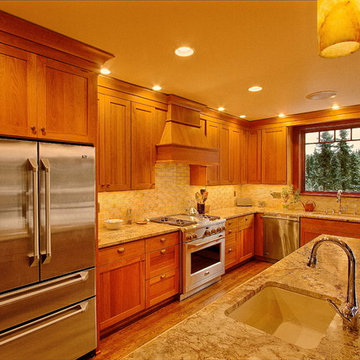
Inspiration for a mid-sized craftsman l-shaped medium tone wood floor and beige floor eat-in kitchen remodel in Other with an undermount sink, shaker cabinets, medium tone wood cabinets, granite countertops, beige backsplash, subway tile backsplash, stainless steel appliances and an island
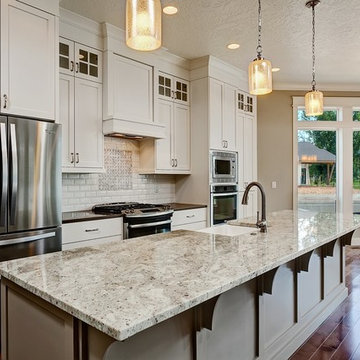
Open concept kitchen - large craftsman single-wall vinyl floor open concept kitchen idea in Boise with a farmhouse sink, shaker cabinets, white cabinets, granite countertops, white backsplash, stone tile backsplash, stainless steel appliances and an island
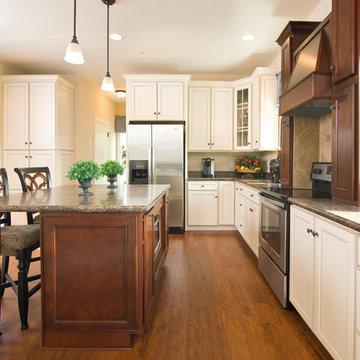
Kitchen view from dining room. Recessed lighting, pendant lamps, Aristokraft Durham Laminate Antique White cabinets. Universal design of home provides more open space around island in kitchen. Photo: ACHensler
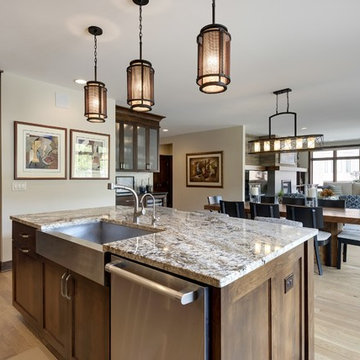
Example of a mid-sized arts and crafts l-shaped light wood floor and brown floor open concept kitchen design in Minneapolis with a farmhouse sink, shaker cabinets, dark wood cabinets, quartz countertops, beige backsplash, stainless steel appliances, an island and subway tile backsplash
Craftsman Kitchen Ideas
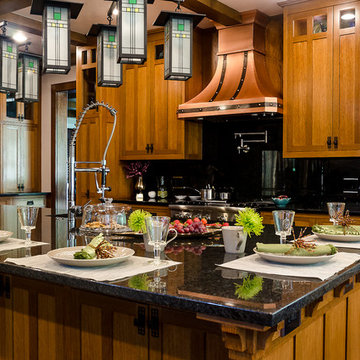
The open plan for the house requires many unique transitions. The Great Room can be viewed from the kitchen. The small brackets on the island and the black metal hardware provide continuity between the spaces.
Photo by Daniel Contelmo Jr.
Stylist: Adams Interior Design
2






