Craftsman Kitchen with Tile Countertops Ideas
Refine by:
Budget
Sort by:Popular Today
41 - 60 of 170 photos
Item 1 of 3
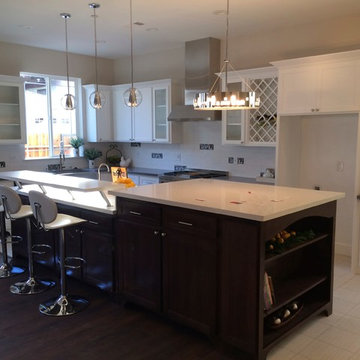
modern
Mid-sized arts and crafts l-shaped cement tile floor and beige floor open concept kitchen photo in Sacramento with a farmhouse sink, shaker cabinets, white cabinets, tile countertops, white backsplash, porcelain backsplash, stainless steel appliances, an island and white countertops
Mid-sized arts and crafts l-shaped cement tile floor and beige floor open concept kitchen photo in Sacramento with a farmhouse sink, shaker cabinets, white cabinets, tile countertops, white backsplash, porcelain backsplash, stainless steel appliances, an island and white countertops
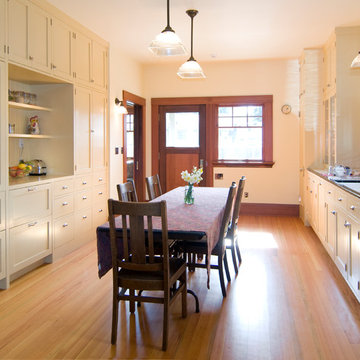
Complete construction project from breaking ground to completion. Renovation includes raising the existing house with a 2 foot h crawl space and digging out under the house to add 4 rooms under with 10 foot ceilings as well as 2nd floor addition and all the interior casework, cabinetry, staircase and trim work to finish off the project. https://youtu.be/XRwIi0Ftzyg
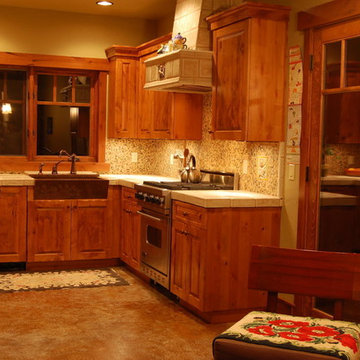
Inspiration for a mid-sized craftsman u-shaped brown floor enclosed kitchen remodel in Other with a farmhouse sink, raised-panel cabinets, medium tone wood cabinets, stainless steel appliances, no island, tile countertops, beige backsplash and mosaic tile backsplash
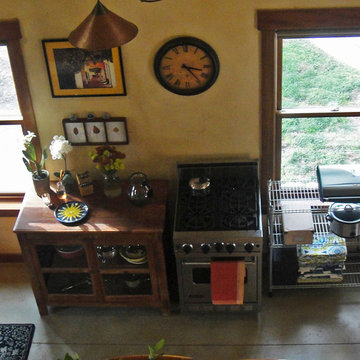
View from upstairs of kitchen area. Windows look into the backyard/pool.
Example of an arts and crafts single-wall eat-in kitchen design in Los Angeles with open cabinets, tile countertops, beige backsplash, stone tile backsplash and stainless steel appliances
Example of an arts and crafts single-wall eat-in kitchen design in Los Angeles with open cabinets, tile countertops, beige backsplash, stone tile backsplash and stainless steel appliances
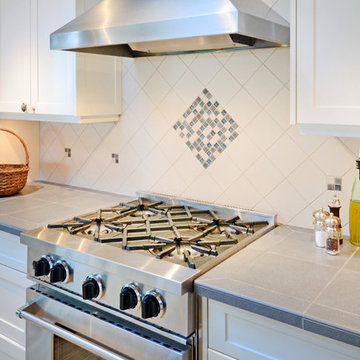
Jeffrey Copland
Inspiration for a mid-sized craftsman single-wall light wood floor open concept kitchen remodel in Seattle with a farmhouse sink, shaker cabinets, white cabinets, tile countertops, white backsplash, ceramic backsplash, stainless steel appliances and an island
Inspiration for a mid-sized craftsman single-wall light wood floor open concept kitchen remodel in Seattle with a farmhouse sink, shaker cabinets, white cabinets, tile countertops, white backsplash, ceramic backsplash, stainless steel appliances and an island
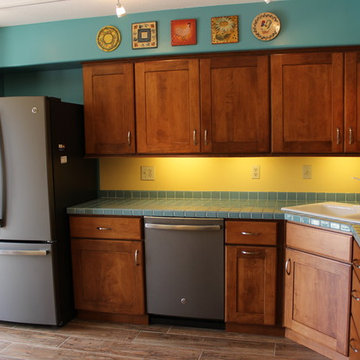
Example of a mid-sized arts and crafts l-shaped ceramic tile eat-in kitchen design in Phoenix with a drop-in sink, recessed-panel cabinets, medium tone wood cabinets, tile countertops, blue backsplash, porcelain backsplash and no island
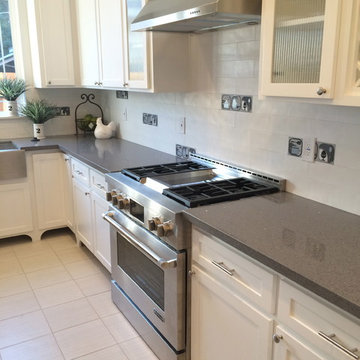
Inspiration for a mid-sized craftsman l-shaped ceramic tile and beige floor open concept kitchen remodel in Sacramento with a farmhouse sink, shaker cabinets, white cabinets, tile countertops, white backsplash, stainless steel appliances, an island, white countertops and subway tile backsplash
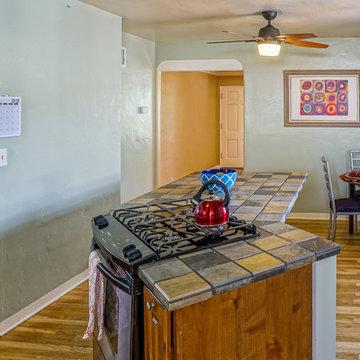
Listed by Jessica Beecher, Re/Max Select, 505-401-9633
Photos by Darrell@MojiStudios.com
Furniture provided by CORT.
Mid-sized arts and crafts l-shaped light wood floor eat-in kitchen photo in Albuquerque with a double-bowl sink, flat-panel cabinets, white cabinets, tile countertops, white backsplash, subway tile backsplash, stainless steel appliances and an island
Mid-sized arts and crafts l-shaped light wood floor eat-in kitchen photo in Albuquerque with a double-bowl sink, flat-panel cabinets, white cabinets, tile countertops, white backsplash, subway tile backsplash, stainless steel appliances and an island
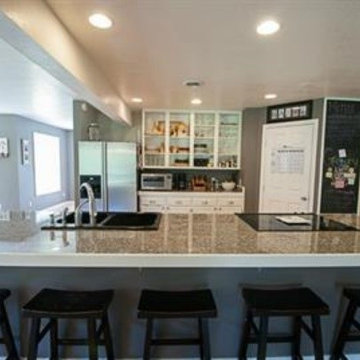
Chalkboad paint and magnetic primer make great wall next to pantry. Large island 13x3.5. Electric Range and sink in island.
Mid-sized arts and crafts light wood floor kitchen pantry photo in Seattle with a double-bowl sink, recessed-panel cabinets, white cabinets, tile countertops, multicolored backsplash, stone tile backsplash, stainless steel appliances and an island
Mid-sized arts and crafts light wood floor kitchen pantry photo in Seattle with a double-bowl sink, recessed-panel cabinets, white cabinets, tile countertops, multicolored backsplash, stone tile backsplash, stainless steel appliances and an island
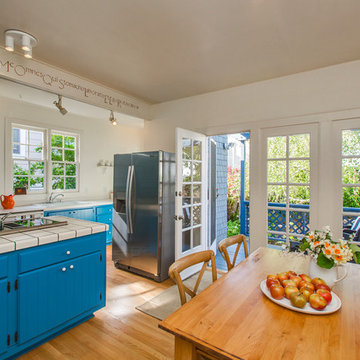
Listing Agent: Dianna Wyman | Bayside Real Estate
Staging: Dianna Wyman | Bayside Real Estate
Photo Credit: Sean Poreda | Luxe Home Tours
Eat-in kitchen - craftsman galley light wood floor eat-in kitchen idea in San Francisco with louvered cabinets, blue cabinets, tile countertops, stainless steel appliances and an island
Eat-in kitchen - craftsman galley light wood floor eat-in kitchen idea in San Francisco with louvered cabinets, blue cabinets, tile countertops, stainless steel appliances and an island
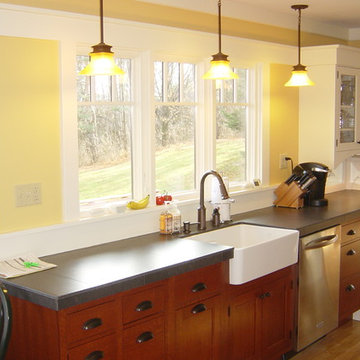
A sleek craftsman style kitchen with apron front sink and a large format porcelain tile counter top that is attractive and durable but thousands less than a solid surface or stone counter would have been. Notice the minimal upper cabinets which allows for more windows to view over a pasture and Mount Mansfield in the distance. Instead some space was taken from an adjacent bedroom to make 2 pantry closets and a coat closet.
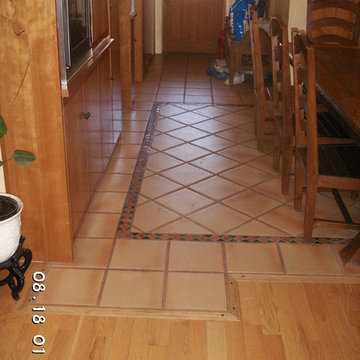
HovickDesign Photos
Large arts and crafts u-shaped ceramic tile eat-in kitchen photo in Nashville with a double-bowl sink, flat-panel cabinets, medium tone wood cabinets, tile countertops, multicolored backsplash, ceramic backsplash, stainless steel appliances and no island
Large arts and crafts u-shaped ceramic tile eat-in kitchen photo in Nashville with a double-bowl sink, flat-panel cabinets, medium tone wood cabinets, tile countertops, multicolored backsplash, ceramic backsplash, stainless steel appliances and no island
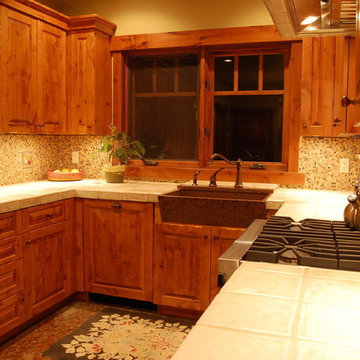
Mid-sized arts and crafts u-shaped brown floor enclosed kitchen photo in Other with a farmhouse sink, raised-panel cabinets, medium tone wood cabinets, stainless steel appliances, no island, tile countertops, beige backsplash and mosaic tile backsplash
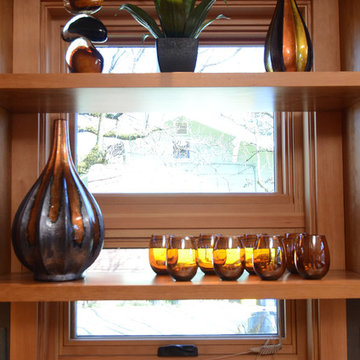
Photo by Vern Uyetake
Example of an arts and crafts u-shaped bamboo floor kitchen design in Portland with an undermount sink, shaker cabinets, medium tone wood cabinets, tile countertops, gray backsplash, porcelain backsplash and stainless steel appliances
Example of an arts and crafts u-shaped bamboo floor kitchen design in Portland with an undermount sink, shaker cabinets, medium tone wood cabinets, tile countertops, gray backsplash, porcelain backsplash and stainless steel appliances
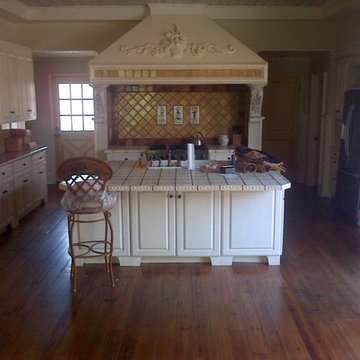
Example of a mid-sized arts and crafts l-shaped medium tone wood floor eat-in kitchen design in Charlotte with an undermount sink, raised-panel cabinets, white cabinets, tile countertops, yellow backsplash, ceramic backsplash and an island
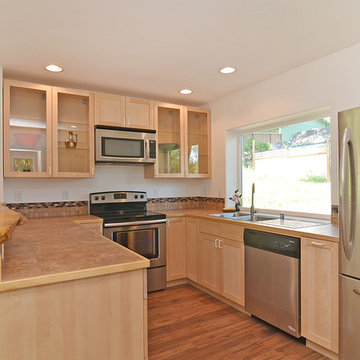
Pattie O'Loughlin Marmon
Small arts and crafts u-shaped dark wood floor open concept kitchen photo in Seattle with a double-bowl sink, glass-front cabinets, light wood cabinets, tile countertops, multicolored backsplash, ceramic backsplash, stainless steel appliances and an island
Small arts and crafts u-shaped dark wood floor open concept kitchen photo in Seattle with a double-bowl sink, glass-front cabinets, light wood cabinets, tile countertops, multicolored backsplash, ceramic backsplash, stainless steel appliances and an island
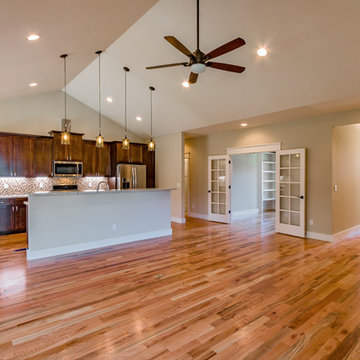
Large arts and crafts u-shaped medium tone wood floor eat-in kitchen photo in Other with a farmhouse sink, raised-panel cabinets, dark wood cabinets, tile countertops, multicolored backsplash, mosaic tile backsplash, stainless steel appliances and an island
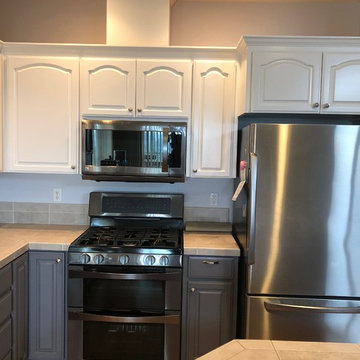
Open concept kitchen - mid-sized craftsman l-shaped laminate floor and brown floor open concept kitchen idea in Portland with a double-bowl sink, shaker cabinets, white cabinets, tile countertops, beige backsplash, stone tile backsplash, stainless steel appliances, an island and beige countertops
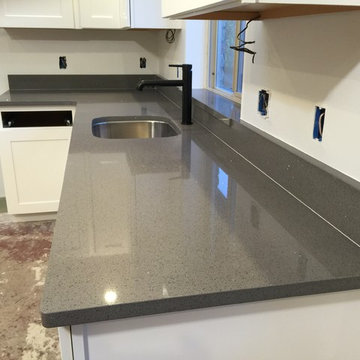
Example of an arts and crafts u-shaped medium tone wood floor open concept kitchen design in Seattle with a drop-in sink, shaker cabinets, light wood cabinets, tile countertops and black appliances
Craftsman Kitchen with Tile Countertops Ideas
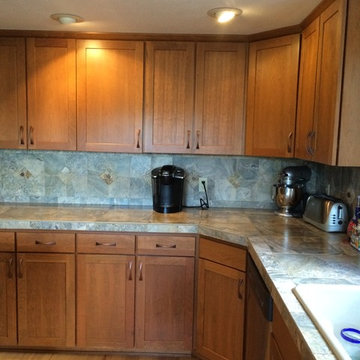
Here is an example of one of my refacing projects. We used Showplace Wood Products- Renew program! The old existing cabinet were Red Oak wood in the standard Honey Wheat color. The client 's want Cherry cabinets to match their Cherry wood furniture in the dining and living room areas. So we chose Showplace's Pendleton (Shaker) Door Style, in Cherry wood with Sienna stain.
This is another option instead of going with new cabinets that can often help save you money, time and it gives you the option of keeping your existing counters and back splash. We always have the option of adding any new cabinetry that we need to make the space more functional.
3





