Craftsman Living Space Ideas
Refine by:
Budget
Sort by:Popular Today
21 - 40 of 5,248 photos
Item 1 of 3
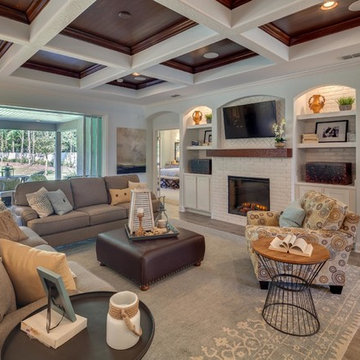
Living room - large craftsman open concept laminate floor living room idea in Jacksonville with white walls, a standard fireplace, a brick fireplace and a wall-mounted tv
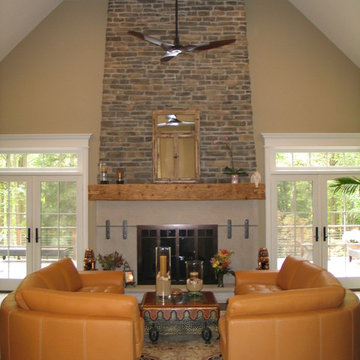
Living room - mid-sized craftsman formal and open concept dark wood floor living room idea in New York with beige walls, a standard fireplace, a brick fireplace and no tv
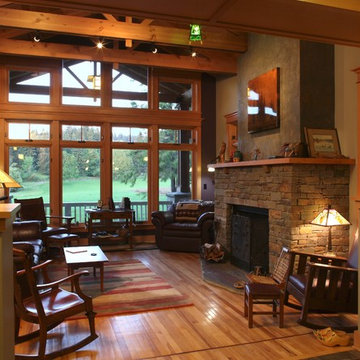
The warmth of the fir and stone give this Living Room a great feeling. A custom plaster pattern was specifically designed for the top of the fireplace above the recycled wood mantle. The wood floors were salvaged from an old gym floor.
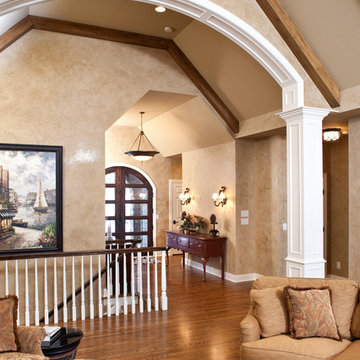
Living room - mid-sized craftsman formal and enclosed dark wood floor and brown floor living room idea in Minneapolis with beige walls, a standard fireplace, a stone fireplace and no tv
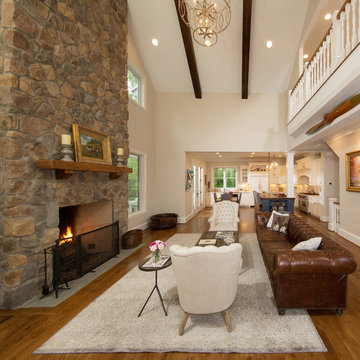
Family room open to dining area and kitchen
Small arts and crafts open concept family room photo in DC Metro with a stone fireplace
Small arts and crafts open concept family room photo in DC Metro with a stone fireplace
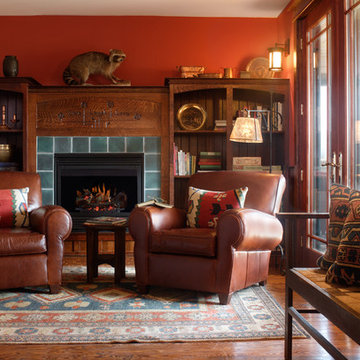
The guests' sitting room is furnished in the Arts and Crafts style with a motto - "Live, Laugh, Love" - carved into the fireplace surround. An antique oak settee and small table, wrought iron floor lamps and antique metalware, with a new flatwoven rug in a traditional pattern, complete the effect.
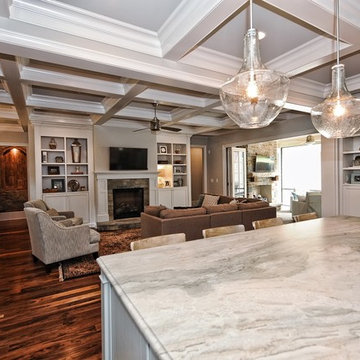
Family room - mid-sized craftsman open concept dark wood floor family room idea in Charlotte with gray walls, a standard fireplace, a stone fireplace and a wall-mounted tv

Great Room open to second story loft with a strong stone fireplace focal point and rich in architectural details.
Photo Credit: David Beckwith
Living room - large craftsman formal and loft-style light wood floor living room idea in New York with yellow walls, a standard fireplace, a stone fireplace and a tv stand
Living room - large craftsman formal and loft-style light wood floor living room idea in New York with yellow walls, a standard fireplace, a stone fireplace and a tv stand
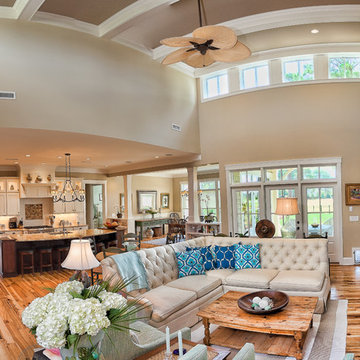
Tom Peterson, Lemonstripe
Example of a mid-sized arts and crafts open concept light wood floor and beige floor living room design in Other with beige walls, no tv, a standard fireplace and a brick fireplace
Example of a mid-sized arts and crafts open concept light wood floor and beige floor living room design in Other with beige walls, no tv, a standard fireplace and a brick fireplace
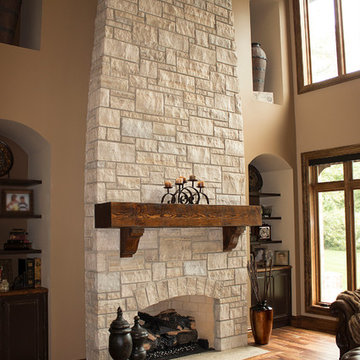
Inspiration for a large craftsman loft-style medium tone wood floor family room remodel in St Louis with beige walls, a standard fireplace, a stone fireplace and no tv
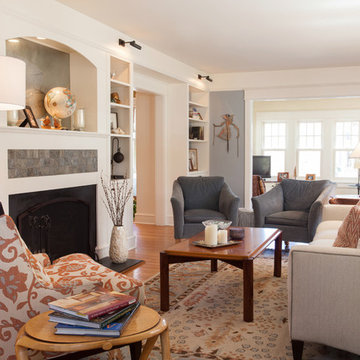
Jon Friedrich
Inspiration for a mid-sized craftsman enclosed and formal medium tone wood floor living room remodel in Philadelphia with gray walls, a standard fireplace and a tile fireplace
Inspiration for a mid-sized craftsman enclosed and formal medium tone wood floor living room remodel in Philadelphia with gray walls, a standard fireplace and a tile fireplace
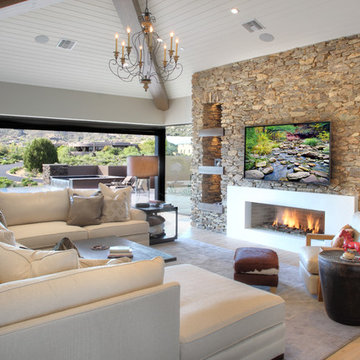
Todd Photography
Large arts and crafts open concept light wood floor living room photo in Phoenix with white walls, a standard fireplace, a stone fireplace and a wall-mounted tv
Large arts and crafts open concept light wood floor living room photo in Phoenix with white walls, a standard fireplace, a stone fireplace and a wall-mounted tv
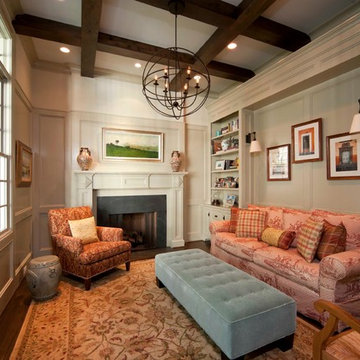
Three tall divided light windows brighten this cozy reading room with high painted wainscoting, alder wood beams and white oak plank floors.
Example of a mid-sized arts and crafts enclosed dark wood floor living room design in Houston with beige walls, a standard fireplace and no tv
Example of a mid-sized arts and crafts enclosed dark wood floor living room design in Houston with beige walls, a standard fireplace and no tv
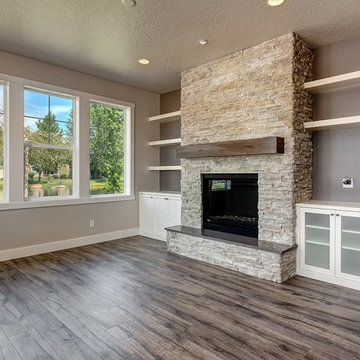
Doug Petersen Photography
Example of a large arts and crafts open concept dark wood floor family room design in Boise with beige walls, a standard fireplace and a stone fireplace
Example of a large arts and crafts open concept dark wood floor family room design in Boise with beige walls, a standard fireplace and a stone fireplace
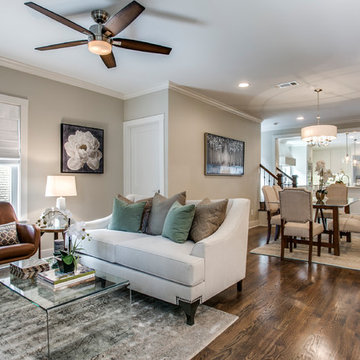
Staging with Deana M. Chow, Photos by Shoot to Sell
Living room - mid-sized craftsman formal and open concept living room idea in Dallas
Living room - mid-sized craftsman formal and open concept living room idea in Dallas
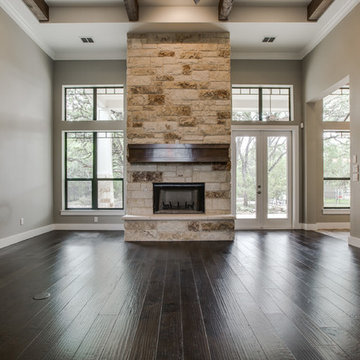
We would be ecstatic to design/build yours too.
☎️ 210-387-6109 ✉️ sales@genuinecustomhomes.com
Inspiration for a large craftsman enclosed dark wood floor family room remodel in Austin with beige walls, a standard fireplace and a stone fireplace
Inspiration for a large craftsman enclosed dark wood floor family room remodel in Austin with beige walls, a standard fireplace and a stone fireplace
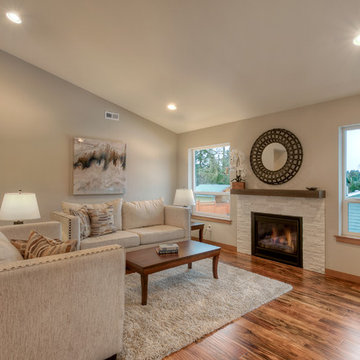
This open concept living room looks like it came straight from the pages of a magazine! Stunning hardwood flooring, slanted ceilings, large windows with natural lighting, and a gorgeous fireplace!

Daylight now streams into the living room brightening the shaded forest location.
Photography by Mike Jensen
Example of a mid-sized arts and crafts open concept light wood floor and brown floor family room design in Seattle with a concealed tv, white walls, a standard fireplace and a concrete fireplace
Example of a mid-sized arts and crafts open concept light wood floor and brown floor family room design in Seattle with a concealed tv, white walls, a standard fireplace and a concrete fireplace
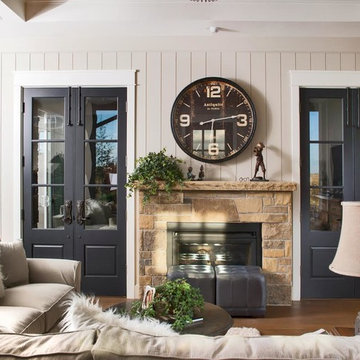
Living room - large craftsman formal and open concept medium tone wood floor living room idea in Denver with beige walls, a standard fireplace, a stone fireplace and no tv
Craftsman Living Space Ideas
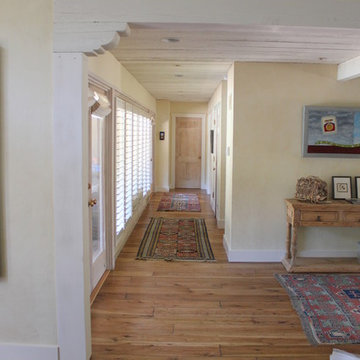
Juan Jose for Chris haltom Floors
Example of an arts and crafts light wood floor living room design in San Francisco with beige walls
Example of an arts and crafts light wood floor living room design in San Francisco with beige walls
2









