Craftsman Living Space Ideas
Refine by:
Budget
Sort by:Popular Today
41 - 60 of 5,248 photos
Item 1 of 3
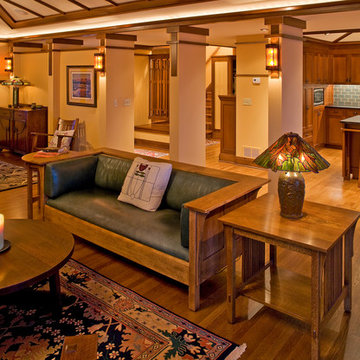
Working with SALA architect, Joseph G. Metzler, Vujovich transformed the entire exterior as well as the primary interior spaces of this 1970s split in to an Arts and Crafts gem.
-Troy Thies Photography
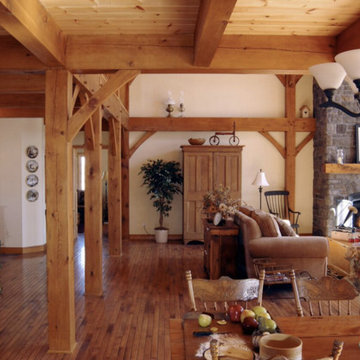
Large arts and crafts loft-style light wood floor family room photo in Boston with white walls, a standard fireplace, a plaster fireplace and a tv stand
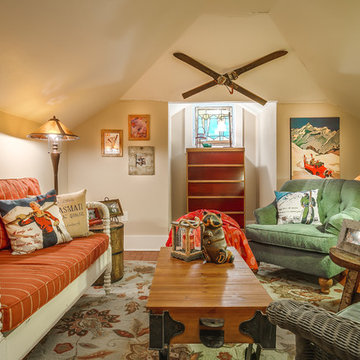
Anthony Ford Photography & Tourmax Real Estate Media
Mid-sized arts and crafts enclosed dark wood floor family room photo in Dallas with beige walls, no fireplace and no tv
Mid-sized arts and crafts enclosed dark wood floor family room photo in Dallas with beige walls, no fireplace and no tv
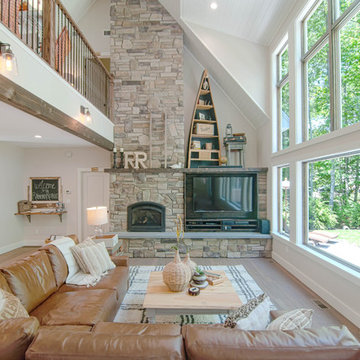
The gas fireplace is surrounded by cultured stone in Bucks County with an 80/20 mixture of dressed fieldstone and country ledgestone. The mantle is hemlock stained with Minwax Jacobean to match the decorative beams and window casings. The TV stand was custom built to match by Rowe Station Woodworks of Windham, Maine.
The decor is a fun yet sophisticated mixture of old and new finds and some custom pieces by My Sister's Garage of Windham Maine. The couch is the Turner Square Arm Leather sectional from Pottery Barn in Maple Paint color is Edgecomb Grey by Benhamin Moore with Dove White Trim. Windows are Anderson 400 series.
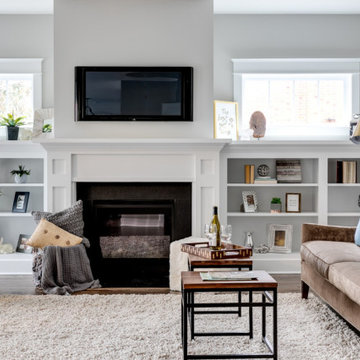
Brand new home in HOT Northside. If you are looking for the conveniences and low maintenance of new and the feel of an established historic neighborhood…Here it is! Enter this stately colonial to find lovely 2-story foyer, stunning living and dining rooms. Fabulous huge open kitchen and family room featuring huge island perfect for entertaining, tile back splash, stainless appliances, farmhouse sink and great lighting! Butler’s pantry with great storage- great staging spot for your parties. Family room with built in bookcases and gas fireplace with easy access to outdoor rear porch makes for great flow. Upstairs find a luxurious master suite. Master bath features large tiled shower and lovely slipper soaking tub. His and her closets. 3 additional bedrooms are great size. Southern bedrooms share a Jack and Jill bath and 4th bedroom has a private bath. Lovely light fixtures and great detail throughout!
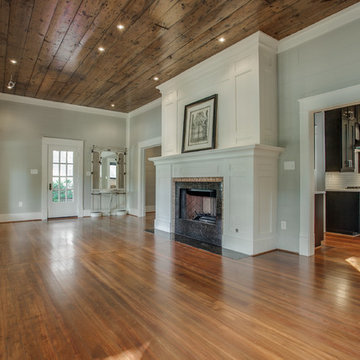
Shoot2Sell
Example of a mid-sized arts and crafts open concept and formal medium tone wood floor living room design in Dallas with gray walls, a standard fireplace, a stone fireplace and no tv
Example of a mid-sized arts and crafts open concept and formal medium tone wood floor living room design in Dallas with gray walls, a standard fireplace, a stone fireplace and no tv
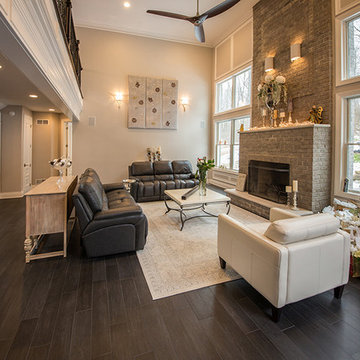
G and G Studios
Large arts and crafts open concept and formal ceramic tile and brown floor living room photo in Other with beige walls, a brick fireplace, a hanging fireplace and no tv
Large arts and crafts open concept and formal ceramic tile and brown floor living room photo in Other with beige walls, a brick fireplace, a hanging fireplace and no tv
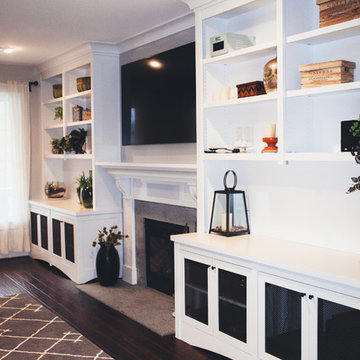
Custom Mission style AV wall
Photographer: Leney Breeden
Inspiration for a large craftsman open concept dark wood floor living room remodel in Richmond with a music area, gray walls, a standard fireplace, a stone fireplace and a wall-mounted tv
Inspiration for a large craftsman open concept dark wood floor living room remodel in Richmond with a music area, gray walls, a standard fireplace, a stone fireplace and a wall-mounted tv
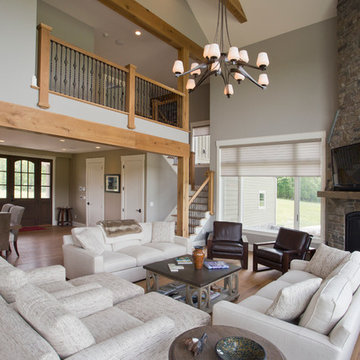
Philip Jensen-Carter
Large arts and crafts open concept medium tone wood floor living room photo in New York with beige walls, a corner fireplace, a stone fireplace and a wall-mounted tv
Large arts and crafts open concept medium tone wood floor living room photo in New York with beige walls, a corner fireplace, a stone fireplace and a wall-mounted tv
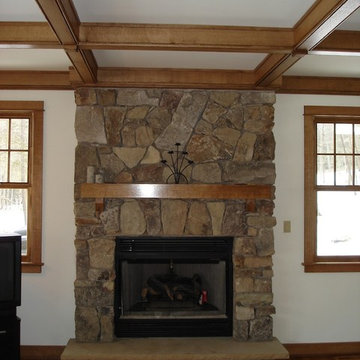
This custom designed Pocono Mountain Home invites one to come in and enjoy the warmth sitting in front of the fire.
Inspiration for a mid-sized craftsman medium tone wood floor living room remodel in Philadelphia with white walls, a standard fireplace and a stone fireplace
Inspiration for a mid-sized craftsman medium tone wood floor living room remodel in Philadelphia with white walls, a standard fireplace and a stone fireplace
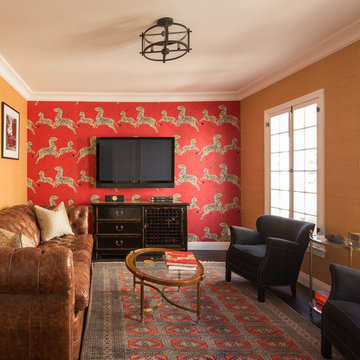
Mike Kelly
Family room - mid-sized craftsman enclosed dark wood floor family room idea in Los Angeles with red walls and a wall-mounted tv
Family room - mid-sized craftsman enclosed dark wood floor family room idea in Los Angeles with red walls and a wall-mounted tv
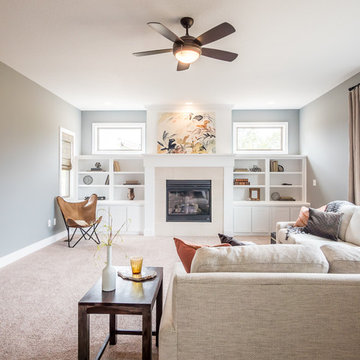
Example of a large arts and crafts open concept carpeted family room design in Other with gray walls, a standard fireplace, a stone fireplace and no tv
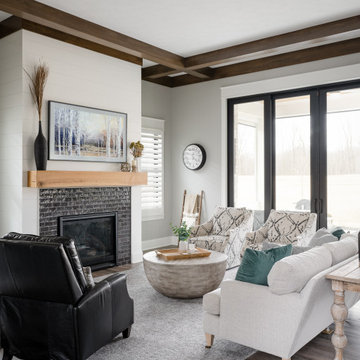
Our studio created the welcoming environment our client wanted for entertaining family and friends around the year. The pretty farmhouse-style kitchen has a lovely backsplash, comfortable seating, and traditional sink. The living room offers a cozy vibe for conversation with a stylish black-tile fireplace facing a plush sofa and accent chairs in light-colored performance fabrics and an elegant black armchair. The dining room features a beautiful wooden table, elegantly upholstered chairs, and stunning pendant lighting above the table for an attractive focal point.
---Project completed by Wendy Langston's Everything Home interior design firm, which serves Carmel, Zionsville, Fishers, Westfield, Noblesville, and Indianapolis.
For more about Everything Home, see here: https://everythinghomedesigns.com/
To learn more about this project, see here:
https://everythinghomedesigns.com/portfolio/elegant-craftsman/
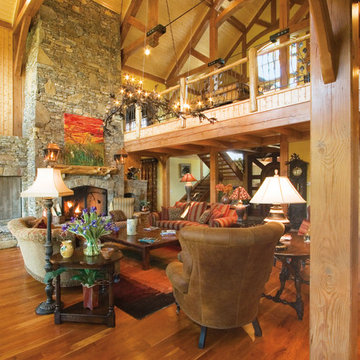
A custom designed timber frame home, with craftsman exterior elements, and interior elements that include barn-style open beams, hardwood floors, and an open living plan. The Meadow Lodge by MossCreek is a beautiful expression of rustic American style for a discriminating client.
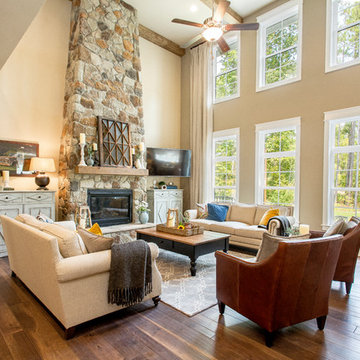
A great room featuring a cathedral ceiling and a stone fireplace. To see more of the Lane floor plan visit: An open floorplan dining area that opens to a light and airy great room. To see more of the Lane floorplan visit: www.gomsh.com/the-lane
Photo by: Bryan Chavez

Example of a mid-sized arts and crafts slate floor and gray floor sunroom design in Charlotte with a standard fireplace, a stone fireplace and a standard ceiling
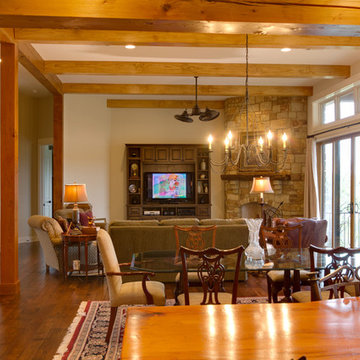
Dining to living area
Example of a large arts and crafts open concept and formal medium tone wood floor and brown floor living room design in Austin with beige walls, a corner fireplace, a stone fireplace and a media wall
Example of a large arts and crafts open concept and formal medium tone wood floor and brown floor living room design in Austin with beige walls, a corner fireplace, a stone fireplace and a media wall
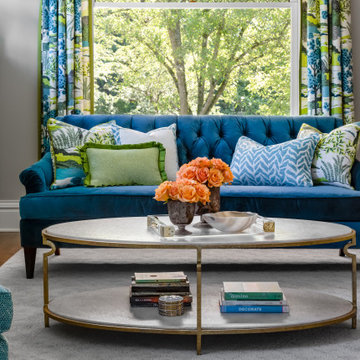
Formal living room with Jewel-tone furniture
Inspiration for a mid-sized craftsman formal and enclosed medium tone wood floor and brown floor living room remodel in Seattle with gray walls, a standard fireplace, a plaster fireplace and no tv
Inspiration for a mid-sized craftsman formal and enclosed medium tone wood floor and brown floor living room remodel in Seattle with gray walls, a standard fireplace, a plaster fireplace and no tv
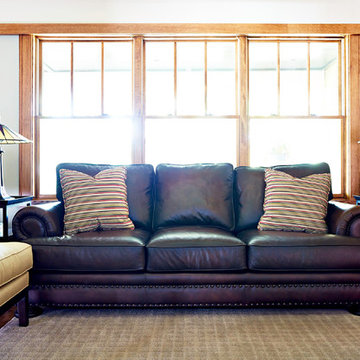
Cameron Sadeghpour Photography
Living room - mid-sized craftsman enclosed medium tone wood floor living room idea in Other with white walls, no fireplace and a wall-mounted tv
Living room - mid-sized craftsman enclosed medium tone wood floor living room idea in Other with white walls, no fireplace and a wall-mounted tv
Craftsman Living Space Ideas
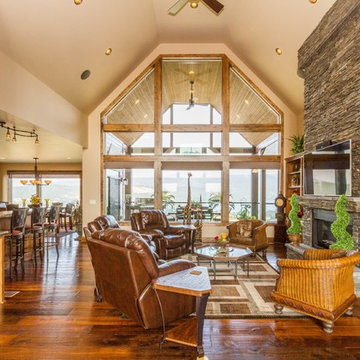
Inspiration for a large craftsman open concept dark wood floor and brown floor living room remodel in Seattle with beige walls, a standard fireplace, a stone fireplace and a tv stand
3









