Craftsman Living Space Ideas
Refine by:
Budget
Sort by:Popular Today
121 - 140 of 1,324 photos
Item 1 of 3
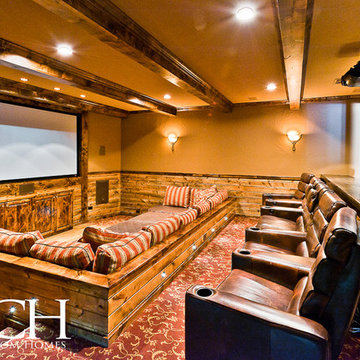
Example of a huge arts and crafts enclosed carpeted home theater design in Dallas with a projector screen
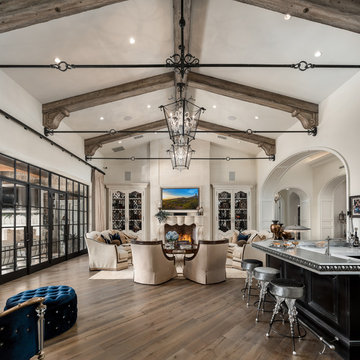
World Renowned Architecture Firm Fratantoni Design created this beautiful home! They design home plans for families all over the world in any size and style. They also have in-house Interior Designer Firm Fratantoni Interior Designers and world class Luxury Home Building Firm Fratantoni Luxury Estates! Hire one or all three companies to design and build and or remodel your home!
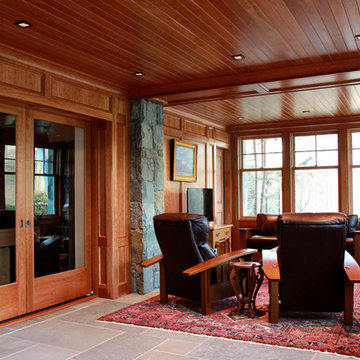
This beautiful cabana room which walks out to pool area consists of custom stone columns, solid cherry trim, crown and base, tongue and groove ceiling and wainscoting. All wood working was fabricated in-house at LHIC Cabinet Shop. Trim was fabricated to fit custom sized doors and windows and stained to match other finishes. Custom lighting with directional features for art work were installed. Flagstone floor matching exterior patio design were also installed. Persian carpets hand made as accents on floors
Dianne D. Leveille
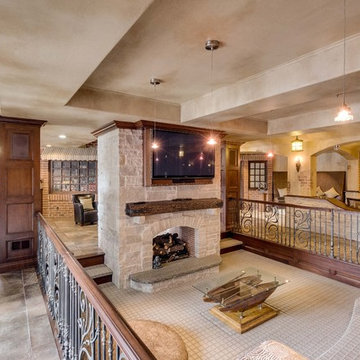
Huge arts and crafts loft-style carpeted family room photo in Detroit with a bar, beige walls, a standard fireplace, a stone fireplace and a wall-mounted tv
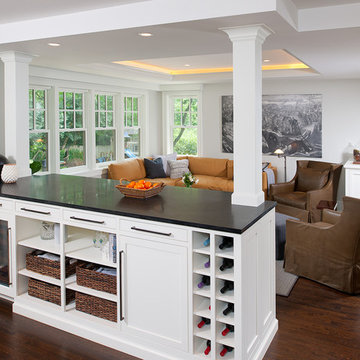
This incredible living space opens up from the kitchen to this modern living room. With a custom built-in TV, wine cooler, wine storage, and hidden storage throughout the kitchen, this family is ready to live large.
Wall Paint: PPG1009-1, Tundra Frost - Eggshell
Flooring: Minwax - Espresso
Custom Cabinetry and millwork by Master Remodelers
Cabinetry and Millwork Paint: PPG1215-1, Clear Yellow - Semi-gloss
Doors and Windows by MarvinAbsolute
Peninsula Counter Top: Absolute Black honed finish
U-Line Wine Refrigerator
Cove Lighting
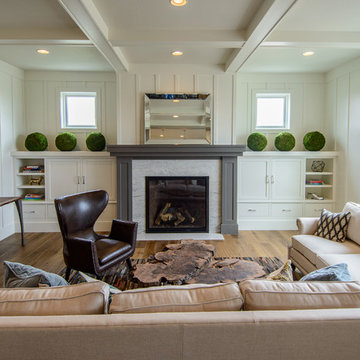
Family room - mid-sized craftsman open concept light wood floor and brown floor family room idea in Other with white walls, a standard fireplace, a stone fireplace and no tv
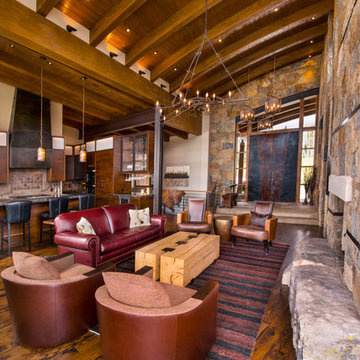
Ric Stovall
Example of a large arts and crafts open concept medium tone wood floor and brown floor living room design in Denver with multicolored walls, a standard fireplace, a stone fireplace and a wall-mounted tv
Example of a large arts and crafts open concept medium tone wood floor and brown floor living room design in Denver with multicolored walls, a standard fireplace, a stone fireplace and a wall-mounted tv
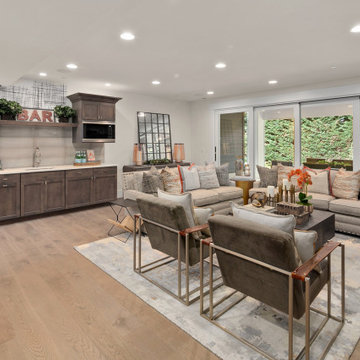
Recreation/game room with kitchenette
Large arts and crafts open concept medium tone wood floor and brown floor game room photo in Seattle with white walls
Large arts and crafts open concept medium tone wood floor and brown floor game room photo in Seattle with white walls
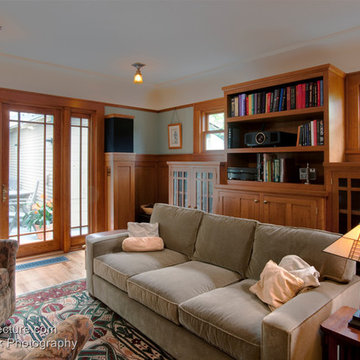
Larny J. Mack
Example of an arts and crafts medium tone wood floor family room design in San Diego with beige walls
Example of an arts and crafts medium tone wood floor family room design in San Diego with beige walls
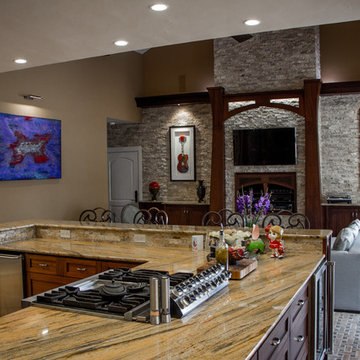
Briano Ruiz
Living room - large craftsman open concept living room idea in Austin with a bar, beige walls, a stone fireplace and a media wall
Living room - large craftsman open concept living room idea in Austin with a bar, beige walls, a stone fireplace and a media wall
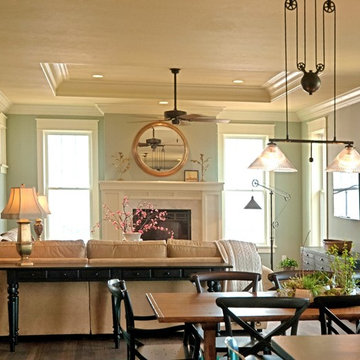
Chris Cook and his iPad
Living room - mid-sized craftsman enclosed medium tone wood floor living room idea in Other with blue walls, a standard fireplace, a wood fireplace surround and a wall-mounted tv
Living room - mid-sized craftsman enclosed medium tone wood floor living room idea in Other with blue walls, a standard fireplace, a wood fireplace surround and a wall-mounted tv
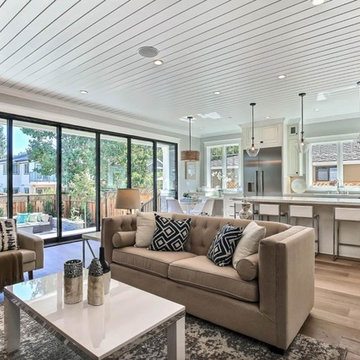
This exquisitely crafted, custom home designed by Arch Studio, Inc., and built by GSI Homes was just completed in 2017 and is ready to be enjoyed.
Inspiration for a mid-sized craftsman open concept medium tone wood floor and gray floor family room remodel in San Francisco with gray walls, a corner fireplace, a tile fireplace and a wall-mounted tv
Inspiration for a mid-sized craftsman open concept medium tone wood floor and gray floor family room remodel in San Francisco with gray walls, a corner fireplace, a tile fireplace and a wall-mounted tv
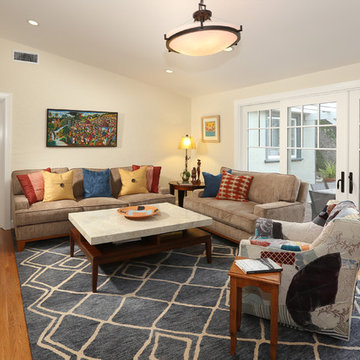
Living room - mid-sized craftsman formal and enclosed medium tone wood floor living room idea in Los Angeles with no tv
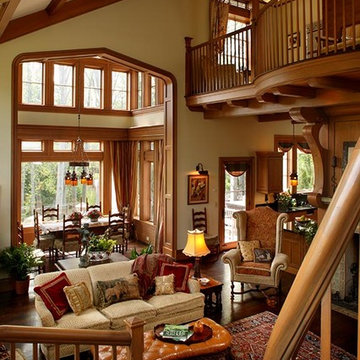
A view from the staircase landing at the end of the family room overlooks the seating area and family dining in bay beyond. David Dietrich Photographer
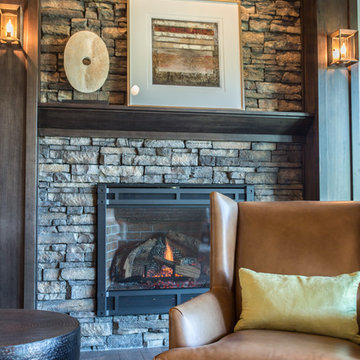
Brandon Heiser
Living room - large craftsman open concept medium tone wood floor living room idea in Seattle with white walls, a standard fireplace, a stone fireplace and a media wall
Living room - large craftsman open concept medium tone wood floor living room idea in Seattle with white walls, a standard fireplace, a stone fireplace and a media wall
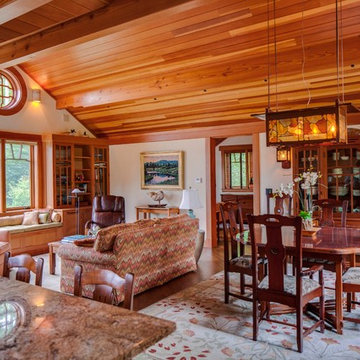
Douglass Fir beams, vertical grain Douglas Fir ceiling, trim. and cabinets. Custom reproduction Craftsmen lighting fixtures by John Hamm (www.hammstudios.com)
Custom Dining furniture by Phi Home Designs
Brian Vanden Brink Photographer
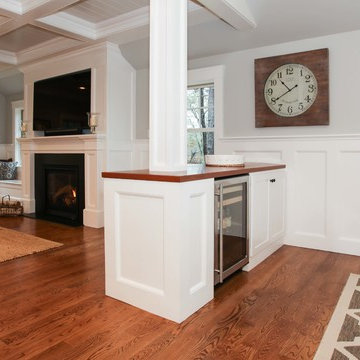
Cape Cod Home Builder - Floor plans Designed by CR Watson, Home Building Construction CR Watson, - Cape Cod General Contractor Greek Farmhouse Revival Style Home, Open Concept Floor plan, Built In Mini-barm Hand Cut Structural Frame, Coiffered Ceilings, Wainscoting Paneling, Victorian Era Wall Paneling, Built in Media Wall, Built in Fireplace, Bay Windows, Symmetrical Picture Windows, Wood Front Door, JFW Photography for C.R. Watson
JFW Photography for C.R. Watson
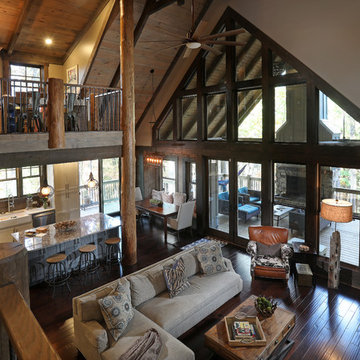
Tom Harper
Living room - mid-sized craftsman open concept dark wood floor living room idea in Atlanta with gray walls, a standard fireplace, a wood fireplace surround and a wall-mounted tv
Living room - mid-sized craftsman open concept dark wood floor living room idea in Atlanta with gray walls, a standard fireplace, a wood fireplace surround and a wall-mounted tv
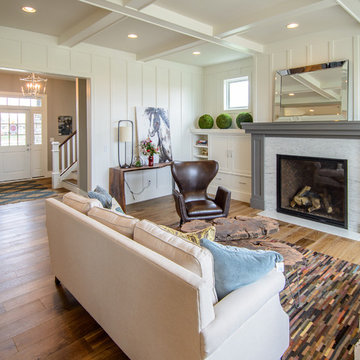
Mid-sized arts and crafts open concept light wood floor and brown floor family room photo in Other with white walls, a standard fireplace, a stone fireplace and no tv
Craftsman Living Space Ideas
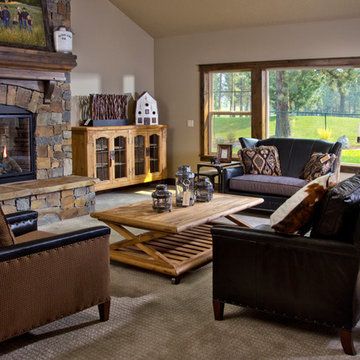
Inspiration for a mid-sized craftsman carpeted living room remodel in Seattle with beige walls, a standard fireplace and a stone fireplace
7









