Craftsman Loft-Style Living Space Ideas
Refine by:
Budget
Sort by:Popular Today
41 - 60 of 799 photos
Item 1 of 3
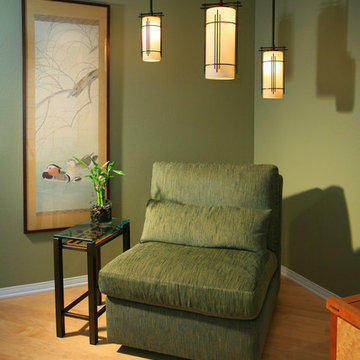
This entry/living room features maple wood flooring, Hubbardton Forge pendant lighting, and a Tansu Chest. A monochromatic color scheme of greens with warm wood give the space a tranquil feeling.
Photo by: Tom Queally
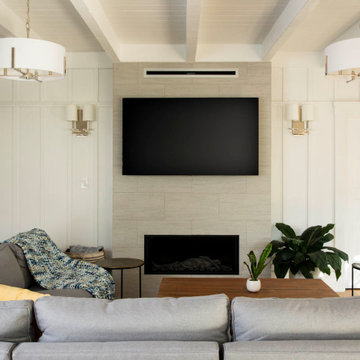
open great room to kitchen, gas fireplace, open stair, beams, board and batton
Mid-sized arts and crafts loft-style living room photo in San Francisco with white walls, a standard fireplace and a tile fireplace
Mid-sized arts and crafts loft-style living room photo in San Francisco with white walls, a standard fireplace and a tile fireplace
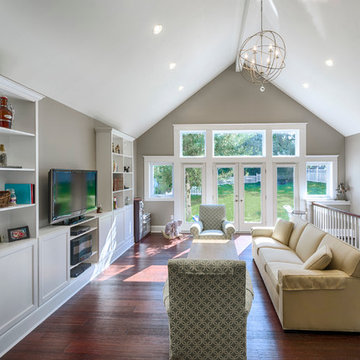
Large arts and crafts loft-style dark wood floor family room photo in Cincinnati with gray walls and a tv stand
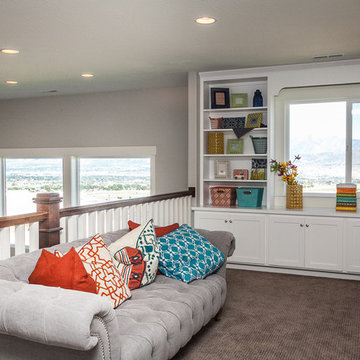
Large arts and crafts formal and loft-style light wood floor living room photo in Salt Lake City with white walls, no fireplace and no tv
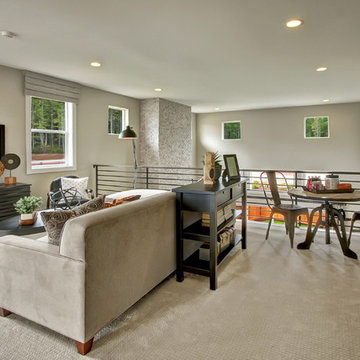
Open loft overlooks large great room. Built in cabinets.
Example of an arts and crafts loft-style carpeted family room design in Seattle with gray walls
Example of an arts and crafts loft-style carpeted family room design in Seattle with gray walls

Alternate view of upstairs game room. Though the Greenwood Craftsman Model is technically a "Rancher", Beracah's roof design creates additional "finishable" upstairs space - this adds an extra 1000 sq ft to the home. 9 ft ceilings are also found upstairs in this house. Game rooms, office space, an additional bedroom and bath are all possible by finishing off this space. Photo: ACHensler
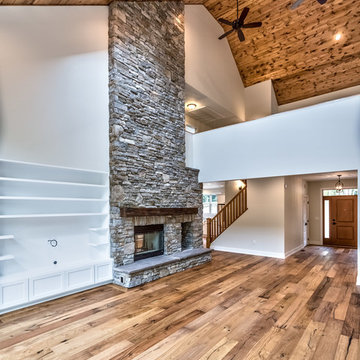
2 story, double sided, stone fireplace. Grand vaulted ceiling with skylights
Large arts and crafts loft-style medium tone wood floor and brown floor family room photo in Other with a two-sided fireplace, a stone fireplace, a media wall and gray walls
Large arts and crafts loft-style medium tone wood floor and brown floor family room photo in Other with a two-sided fireplace, a stone fireplace, a media wall and gray walls
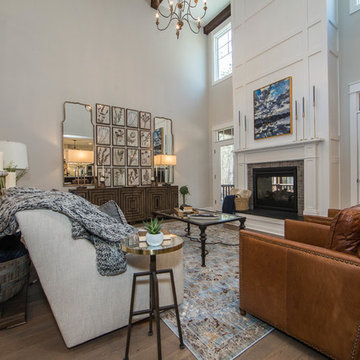
The Augusta II plan has a spacious great room that transitions into the kitchen and breakfast nook, and two-story great room. To create your design for an Augusta II floor plan, please go visit https://www.gomsh.com/plan/augusta-ii/interactive-floor-plan
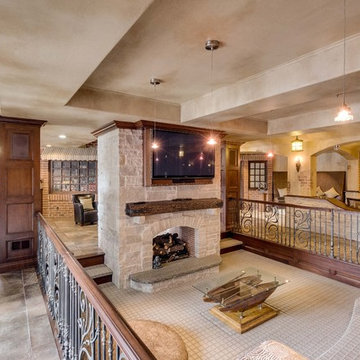
Huge arts and crafts loft-style carpeted family room photo in Detroit with a bar, beige walls, a standard fireplace, a stone fireplace and a wall-mounted tv
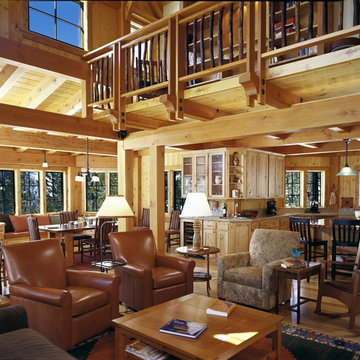
Thomas Photography
Example of a mid-sized arts and crafts loft-style light wood floor living room design in Sacramento
Example of a mid-sized arts and crafts loft-style light wood floor living room design in Sacramento
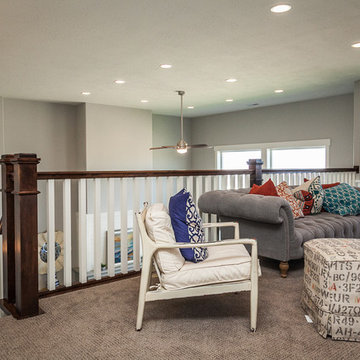
Living room - large craftsman formal and loft-style light wood floor living room idea in Salt Lake City with white walls, no fireplace and no tv
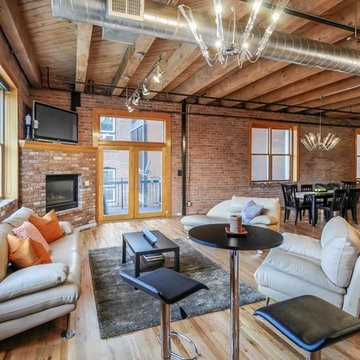
A large space is transformed with design with a pop of color. The open floor plan welcomes individual spaces without losing site of design.
Example of a mid-sized arts and crafts loft-style and formal medium tone wood floor and brown floor living room design in Denver with a corner fireplace, a brick fireplace, a tv stand and brown walls
Example of a mid-sized arts and crafts loft-style and formal medium tone wood floor and brown floor living room design in Denver with a corner fireplace, a brick fireplace, a tv stand and brown walls
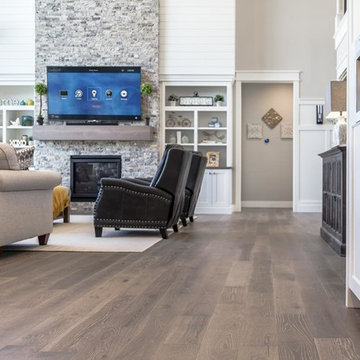
This beautifully built custom home by Willowood Homes featured a Control4 home entertainment and smart home system installed by Tym. This home was a finalist for 'Smart Home of the Year', Consumer Technology Association, CES 2017.
Photo by: Brad Montgomery
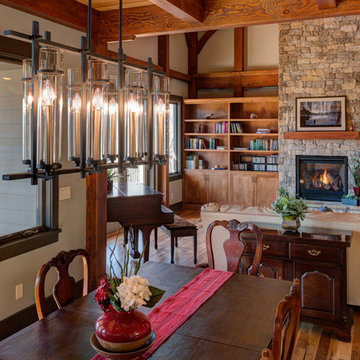
Ray Mata
Family room - craftsman loft-style light wood floor family room idea in Other with a standard fireplace
Family room - craftsman loft-style light wood floor family room idea in Other with a standard fireplace
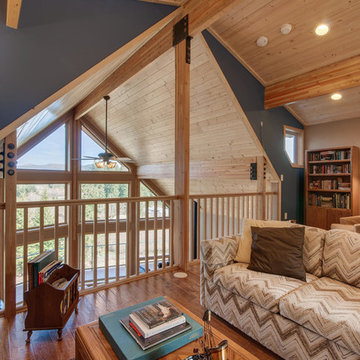
Photo Credit to: Re-PDX Photography of Portland Oregon
Family room - mid-sized craftsman loft-style medium tone wood floor family room idea in Portland
Family room - mid-sized craftsman loft-style medium tone wood floor family room idea in Portland
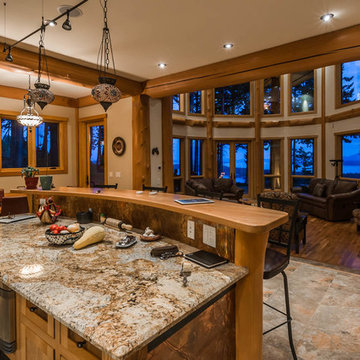
Large arts and crafts formal and loft-style medium tone wood floor living room photo in Dallas with beige walls, a corner fireplace, a stone fireplace and a concealed tv
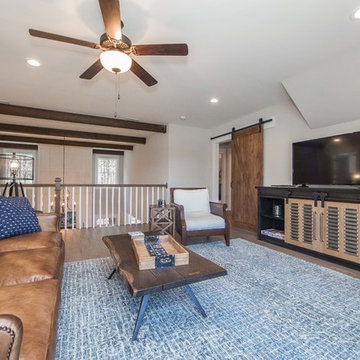
Our second story loft area transformed into a family room. This space overlooks the great room below, has dark toned flooring, spacious, and transitions into other rooms on the second floor. To create your design for an Augusta II floor plan, please go visit https://www.gomsh.com/plan/augusta-ii/interactive-floor-plan
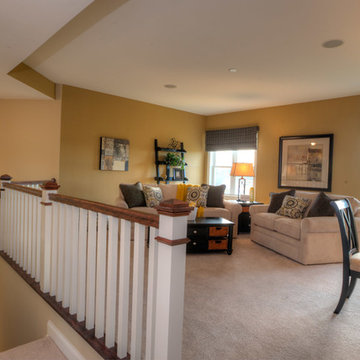
Spacious loft-style 2nd floor rec room with Sherwin Williams 'Baguette' wall color
Inspiration for a large craftsman loft-style carpeted family room remodel in Other with yellow walls
Inspiration for a large craftsman loft-style carpeted family room remodel in Other with yellow walls
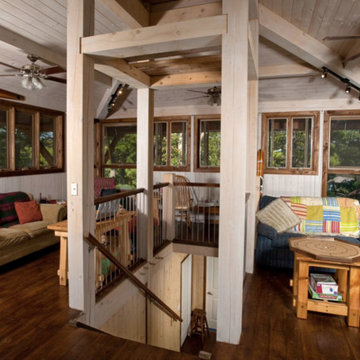
Game room - large craftsman loft-style game room idea in Boston with white walls, no fireplace and no tv
Craftsman Loft-Style Living Space Ideas
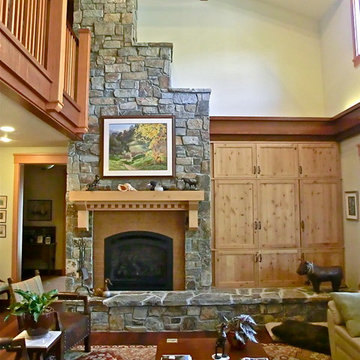
Huge arts and crafts loft-style dark wood floor living room photo in San Luis Obispo with green walls, a standard fireplace, a stone fireplace and a concealed tv
3









