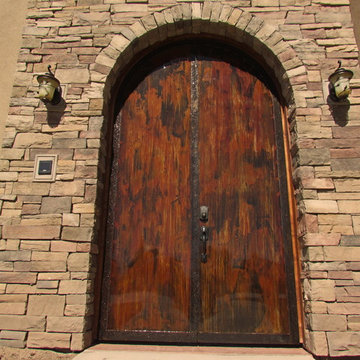Craftsman Entryway with a Metal Front Door Ideas
Refine by:
Budget
Sort by:Popular Today
1 - 20 of 33 photos
Item 1 of 3
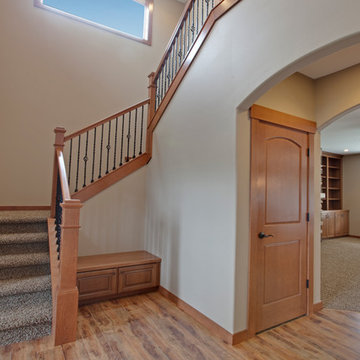
Custom wrought iron handrail with hemlock posts. Hemlock 2 panel interior doors. ORB lever handles. Built in entry bench. Elegant arches. Photo by Bill Johnson
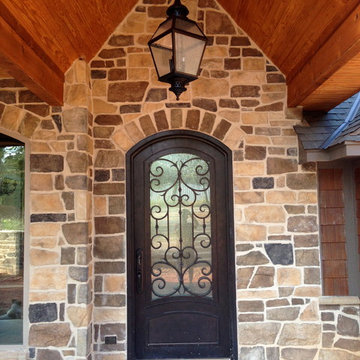
Dillon Chilcoat, Dustin Chilcoat, David Chilcoat, Jessica Herbert
Example of a mid-sized arts and crafts concrete floor entryway design in Oklahoma City with beige walls and a metal front door
Example of a mid-sized arts and crafts concrete floor entryway design in Oklahoma City with beige walls and a metal front door
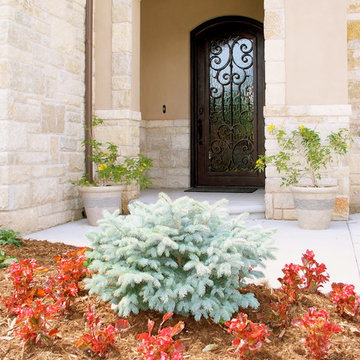
Dillon Chilcoat, Dustin Chilcoat, David Chilcoat, Jessica Herbert
Large arts and crafts concrete floor entryway photo in Oklahoma City with beige walls and a metal front door
Large arts and crafts concrete floor entryway photo in Oklahoma City with beige walls and a metal front door
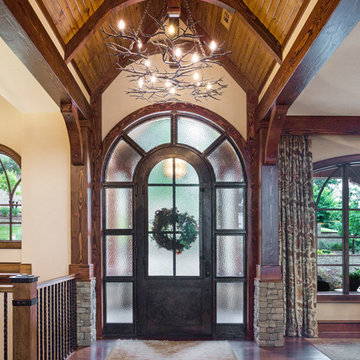
Janet Warlick, Camerworks
Inspiration for a large craftsman medium tone wood floor entryway remodel in Other with beige walls and a metal front door
Inspiration for a large craftsman medium tone wood floor entryway remodel in Other with beige walls and a metal front door
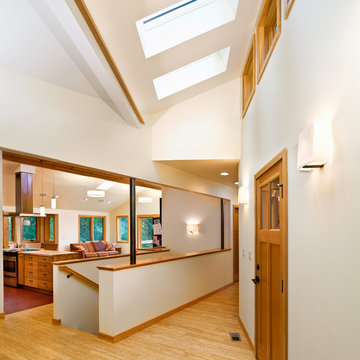
W. L. Construction, Broadleaf Architecture, and the homeowners collaborated to keep the original "bones" of this home while rearranging the interior walls. Out of this shuffle appeared a new entry, hallways, an entertainment room, and a garage. The kitchen was also relocated from the west to the east side of the house for the morning sun. The owners were focused on keeping the budget and the square footage in check. This prompted an initial pause when we all realized that the "wants" created a bigger house and budget than was desired. We all dug in and came up with a tighter design that really worked on all levels. Elements of the old 'clerestory' design are present in the entry. This process brought out the best in all of us as well as this now very livable home.
Photos : Erik Lubbock
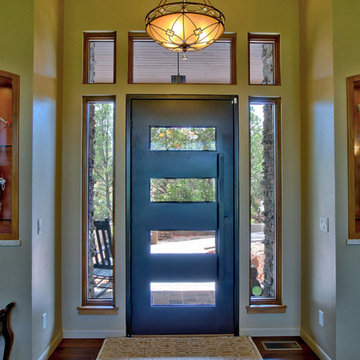
Entryway with custom steel door
Arts and crafts dark wood floor and brown floor entryway photo in Other with beige walls and a metal front door
Arts and crafts dark wood floor and brown floor entryway photo in Other with beige walls and a metal front door
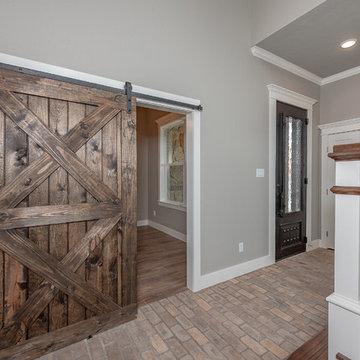
Example of a large arts and crafts brick floor and multicolored floor entryway design in Other with gray walls and a metal front door
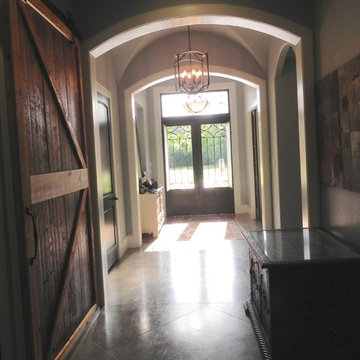
Double front door - craftsman concrete floor double front door idea in Houston with gray walls and a metal front door
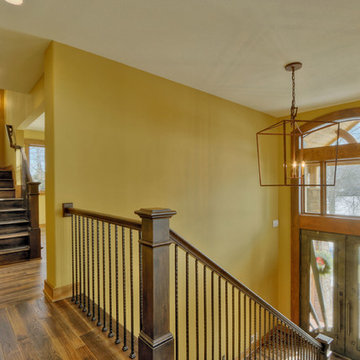
Clients were going for a lodge front elevation with a Jamaica, beach style on the inside. This 9,000sq ft house came with a basketball court and handmade designer carpet for the music room. Outside has a 30ft retaining wall and waterfall. Photos by Wayne Sclesky
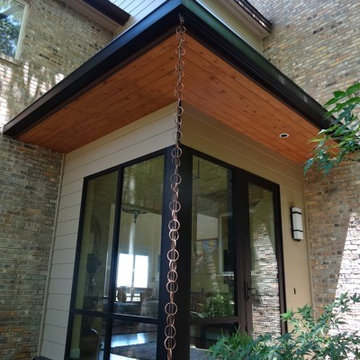
Entry remodel with full height store front glass and aluminum post caps
Example of a small arts and crafts light wood floor entryway design in Austin with multicolored walls and a metal front door
Example of a small arts and crafts light wood floor entryway design in Austin with multicolored walls and a metal front door
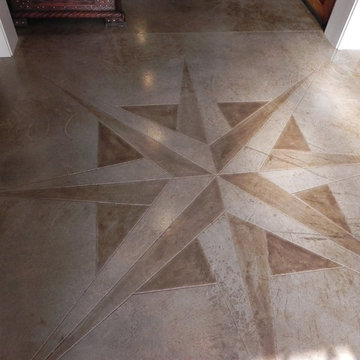
Double front door - craftsman concrete floor double front door idea in Houston with gray walls and a metal front door
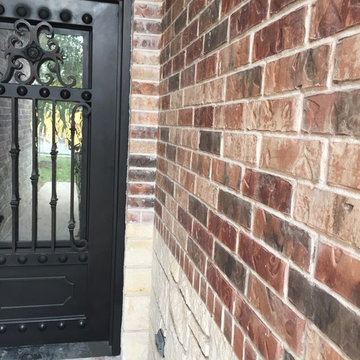
Custom made front door by Arts Fencing.
Mid-sized arts and crafts entryway photo in Other with a metal front door
Mid-sized arts and crafts entryway photo in Other with a metal front door
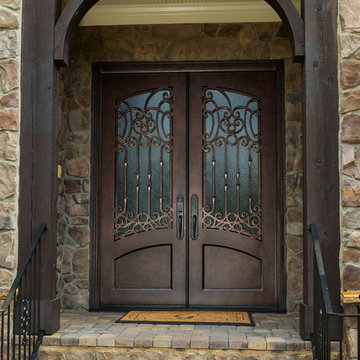
Jim Schmid
Large arts and crafts entryway photo in Charlotte with a metal front door
Large arts and crafts entryway photo in Charlotte with a metal front door
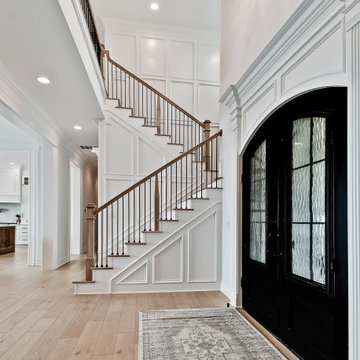
Large arts and crafts light wood floor, beige floor and wood wall entryway photo in Other with white walls and a metal front door
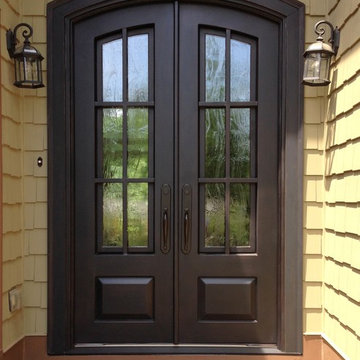
Segment arch, 3/4 lite, double door set in hand forged wrought iron. Clent has several glass textures from which to choose. This glass is called Seafoam. It is reamy and seedy. Contemporary and/or Craftsman. Adapts to the home surrounding it.
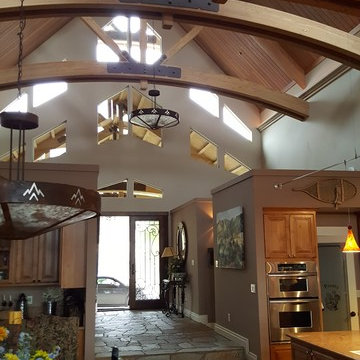
Impluvium Architecture
Location: Murphys, CA, USA
This home belongs to a personal Friends of my Parents. I was the Architect and helped coordinate with various sub-contractors. I also co-designed the project with various consultants including Interior and Landscape Design
Almost always and in this case I do my best to draw out the creativity of my clients, even when they think that they are not creative. This house is a perfect example of that with the incredible ceilings / trusses / materials / etc... This house is adjacent to my parents Haley #2 House (but on a large property)
Photographed by: Tim Haley
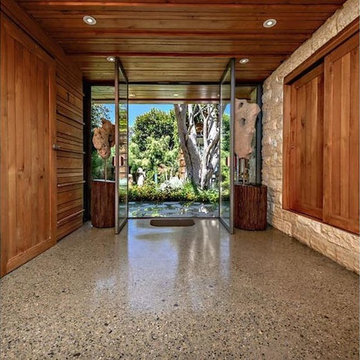
Mid-sized arts and crafts laminate floor and brown floor entryway photo in Los Angeles with brown walls and a metal front door
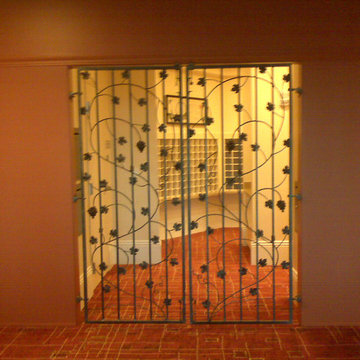
These double gates were fabricated for a retirement home in Scottsdale, AZ. They measure 6 feet wide by 7 feet high and have a grapevine design. The frame is called a wavy design which enhances the beauty and detail of the gates.
Craftsman Entryway with a Metal Front Door Ideas
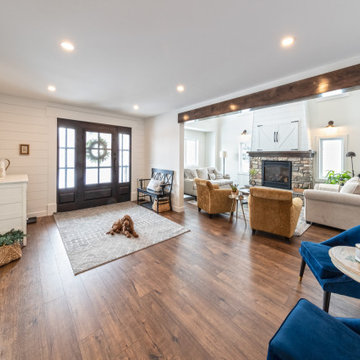
Take a look at the transformation of this 90's era home into a modern craftsman! We did a full interior and exterior renovation down to the studs on all three levels that included re-worked floor plans, new exterior balcony, movement of the front entry to the other street side, a beautiful new front porch, an addition to the back, and an addition to the garage to make it a quad. The inside looks gorgeous! Basically, this is now a new home!
1






