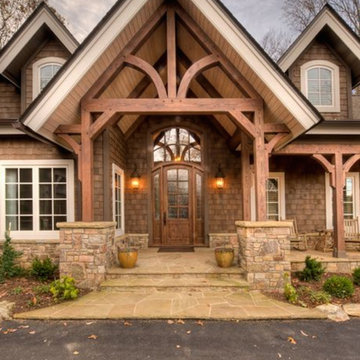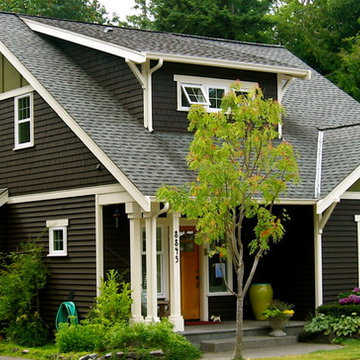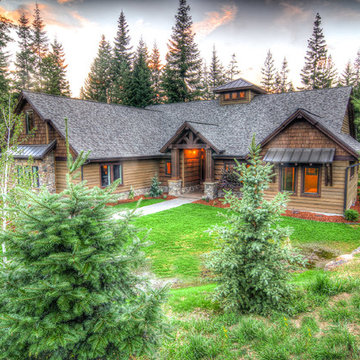Craftsman Brown Exterior Home Ideas
Refine by:
Budget
Sort by:Popular Today
1 - 20 of 4,514 photos
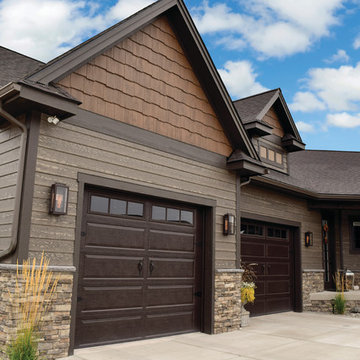
ColorStrand Black Hills LP SmartSide with Sierra Great Random Shakes.
Large craftsman brown wood exterior home idea in Other
Large craftsman brown wood exterior home idea in Other
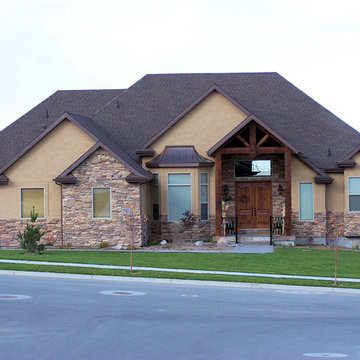
Large arts and crafts brown one-story mixed siding exterior home photo in Salt Lake City with a clipped gable roof

Michele Lee Wilson
Large craftsman brown three-story wood exterior home idea in San Francisco
Large craftsman brown three-story wood exterior home idea in San Francisco
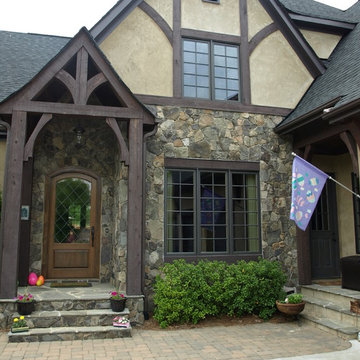
Example of a large arts and crafts brown two-story stone exterior home design in Charlotte
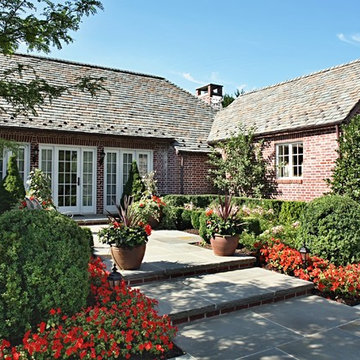
Example of a large arts and crafts brown one-story brick exterior home design in New York with a shingle roof
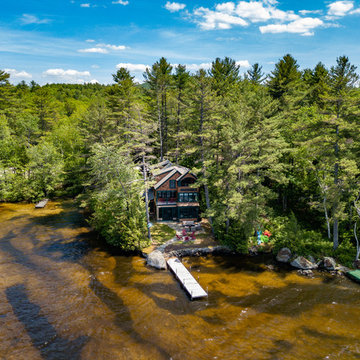
Situated on the edge of New Hampshire’s beautiful Lake Sunapee, this Craftsman-style shingle lake house peeks out from the towering pine trees that surround it. When the clients approached Cummings Architects, the lot consisted of 3 run-down buildings. The challenge was to create something that enhanced the property without overshadowing the landscape, while adhering to the strict zoning regulations that come with waterfront construction. The result is a design that encompassed all of the clients’ dreams and blends seamlessly into the gorgeous, forested lake-shore, as if the property was meant to have this house all along.
The ground floor of the main house is a spacious open concept that flows out to the stone patio area with fire pit. Wood flooring and natural fir bead-board ceilings pay homage to the trees and rugged landscape that surround the home. The gorgeous views are also captured in the upstairs living areas and third floor tower deck. The carriage house structure holds a cozy guest space with additional lake views, so that extended family and friends can all enjoy this vacation retreat together. Photo by Eric Roth
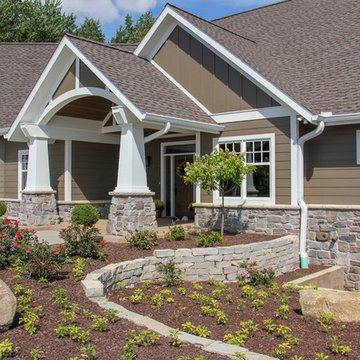
Huge arts and crafts brown three-story concrete fiberboard exterior home photo in Other with a shingle roof
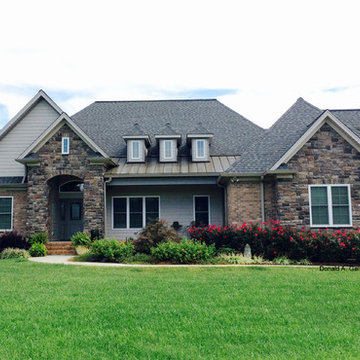
This stunning exterior of stone and brick elegantly blends with a metal roof and trio of dormers for an exciting façade in this Old World-flavored house plan. The interior mirrors the lavish exterior in this one-story home plan.
Nothing short of grandiose, the master suite features a private sitting area, rear porch, tray ceiling and two walk-in closets.
Ceiling treatments in this house plan highlight the sunroom, great room and dining room, granting volume and architectural detail to each. The secondary bedrooms are positioned for privacy and share a full bath. A generous utility room provides plenty of space for laundry and household chores.
For those who enjoy the great outdoors, the rear porch can be accessed through both the great room and sunroom, and is crowned with a cathedral ceiling for added volume.
Built by Welcome Home Builders of NC: http://www.welcomehb.com/
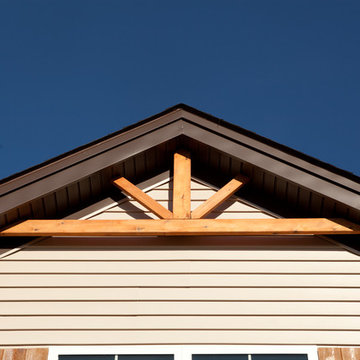
Jagoe Homes, Inc.
Project: Woodstone at Deer Valley, Van Gogh Model Home.
Location: Owensboro, Kentucky. Elevation: Craftsman-C, Site Number: WSDV 129.
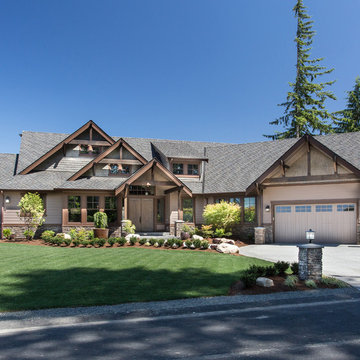
Brandon Heiser
Example of a huge arts and crafts brown two-story mixed siding exterior home design in Seattle with a hip roof
Example of a huge arts and crafts brown two-story mixed siding exterior home design in Seattle with a hip roof

Mid-sized arts and crafts brown two-story wood exterior home photo in Detroit with a hip roof
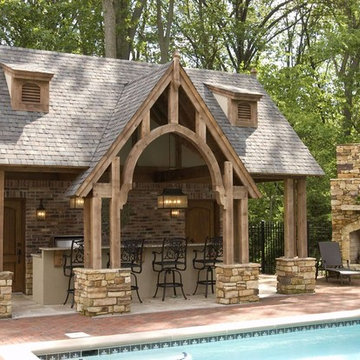
Example of a mid-sized arts and crafts brown one-story brick exterior home design in Orlando with a hip roof
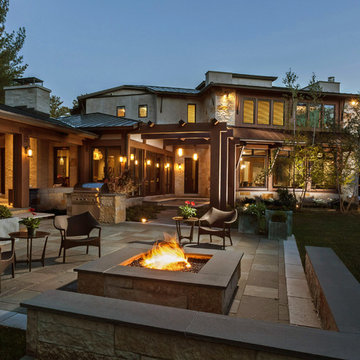
Builder: www.mooredesigns.com
Photo: Edmunds Studios
Example of a huge arts and crafts brown two-story mixed siding exterior home design in Milwaukee
Example of a huge arts and crafts brown two-story mixed siding exterior home design in Milwaukee
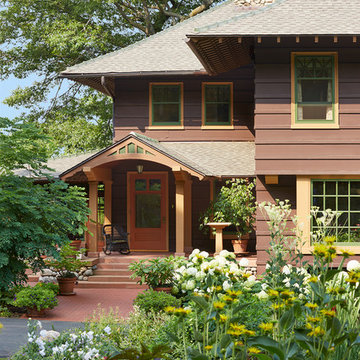
Architecture & Interior Design: David Heide Design Studio
Photos: Susan Gilmore Photography
Example of a large arts and crafts brown two-story wood exterior home design in Minneapolis with a hip roof
Example of a large arts and crafts brown two-story wood exterior home design in Minneapolis with a hip roof
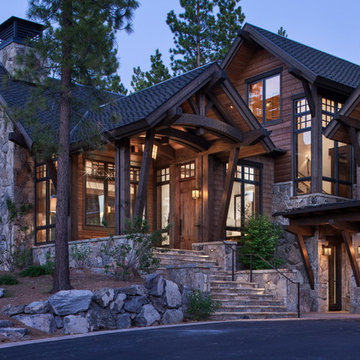
Large craftsman brown two-story mixed siding exterior home idea in Sacramento with a shingle roof
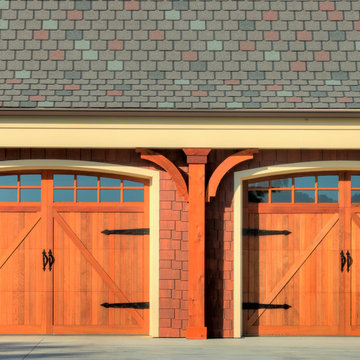
Exterior wood garage door
Example of a small arts and crafts brown one-story wood exterior home design in Orlando
Example of a small arts and crafts brown one-story wood exterior home design in Orlando
Craftsman Brown Exterior Home Ideas

Carriage home in Craftsman style using materials locally quarried, blue stone and field stone veneer and western red cedar shingles. Detail elements such as swept roof, stair turret and Doric columns add to the Craftsman integrity of the home.
1






