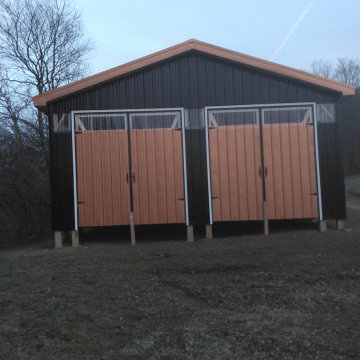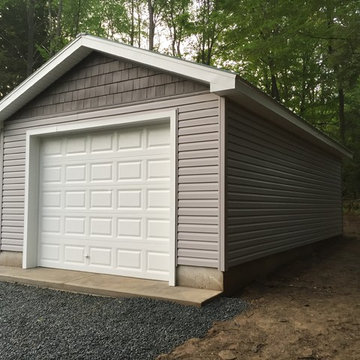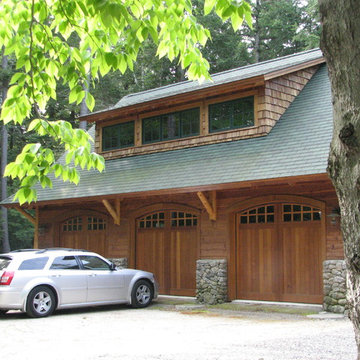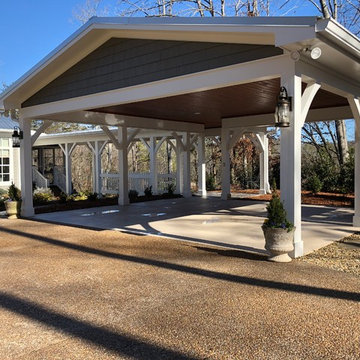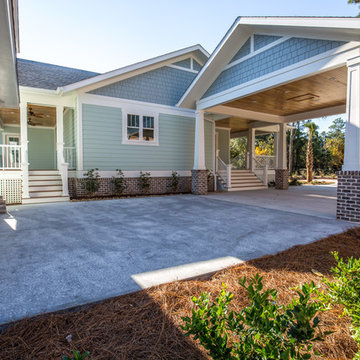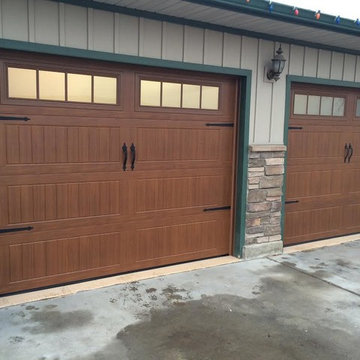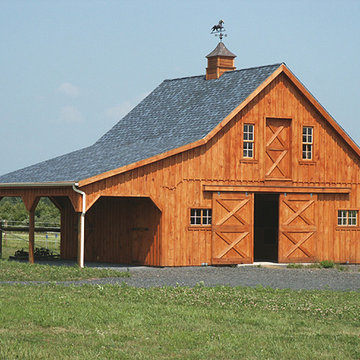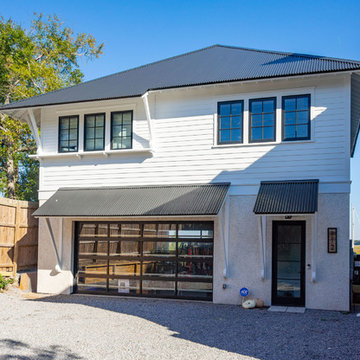Refine by:
Budget
Sort by:Popular Today
621 - 640 of 6,984 photos
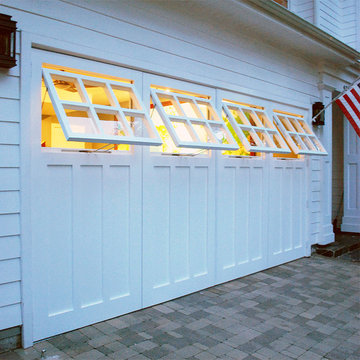
Los Angeles, CA - Garage conversions are in high demand in the LA metropolitan area. Homeowners are turning their garages into home offices, playrooms, entertainment rooms as well as home gyms etc. The biggest challenge of a conversion is the garage door. Most homes have rollup garage doors or tilt ups that are an eye sore and make the room feel just like a garage!
Our custom carriage doors are designed with the utmost attention to detail and functionality. They are built to work like entry doors with a full perimeter seal and ease of use. Unlimited design options and materials are available.
This particular carriage garage door is a two-car opening with two large carriage door leafs that open at the center. Additionally, we built fully functional awning windows that make it a breeze to work in the newly converted garage (no pun intended). The design was a traditional craftsman style to harmonize with the home's traditional architecture. Our carriage doors are all one-of-a-kind and can be replicated for your home or our in-house designers can design a whole new design just for you!
Design Center: (855) 343-3667
International Shipping is Available
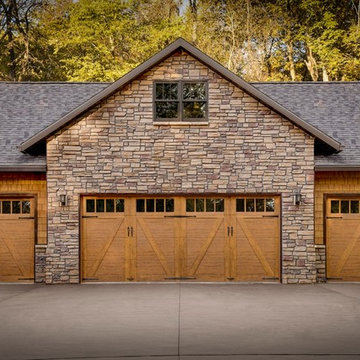
Garage workshop - large craftsman detached four-car garage workshop idea in Charlotte
Find the right local pro for your project
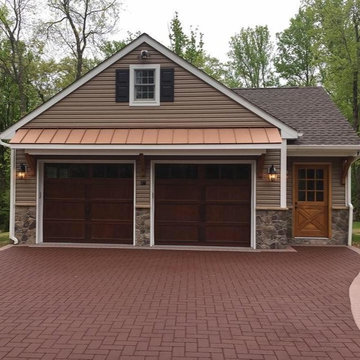
Inspiration for a large craftsman detached two-car garage workshop remodel in New York
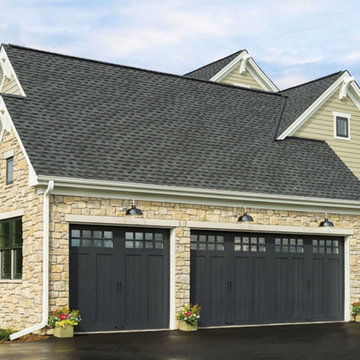
Example of a large arts and crafts garage design in Minneapolis
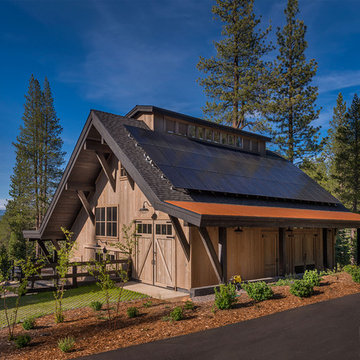
The barn is equipped with a 9.5kw array which is designed to provide most of the homes annual energy usage. The cupola on the top provides natural ventilation and light. Grass pavers allow access to the barn garage while minimizing pavement. Photographer: Vance Fox
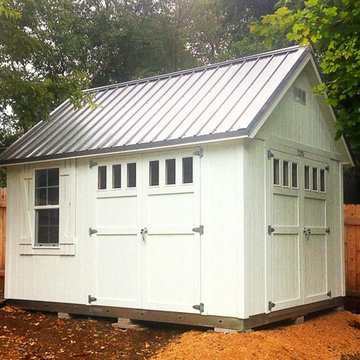
After seeing his neighbors Tuff Shed building, this customer decided he needed one of his own. This 10×12 custom Premier PRO Ranch has a 10/12 roof pitch, metal roof, a double set of double doors, and shutters to frame the custom windows. This shed is a pretty great addition to any backyard.
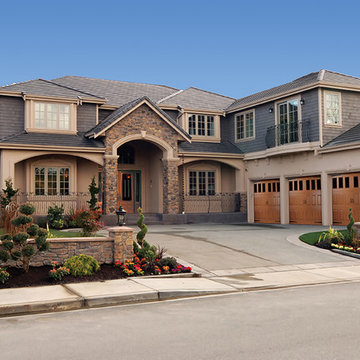
Carport - large craftsman attached three-car carport idea in Orange County
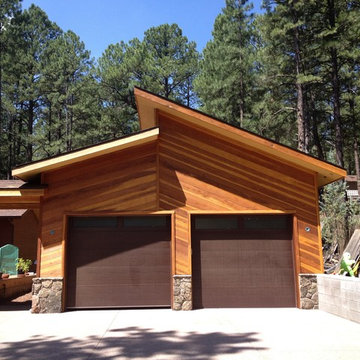
A unique detached two car garage with covered walkway to the home.
Garage - mid-sized craftsman detached two-car garage idea in Phoenix
Garage - mid-sized craftsman detached two-car garage idea in Phoenix
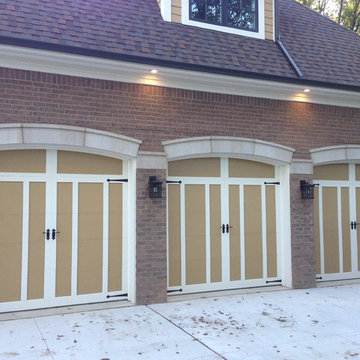
(3) 9’ x 8’ C.H.I. Overhead Doors - Model: 5632A - Color: Custom - Hardware: Wrought Iron. Installed in Novi, Michigan.
Photo Taken By: Jeff Burgess
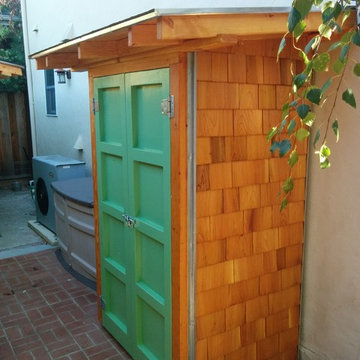
Example of a mid-sized arts and crafts detached garden shed design in San Francisco
Craftsman Garage and Shed Ideas
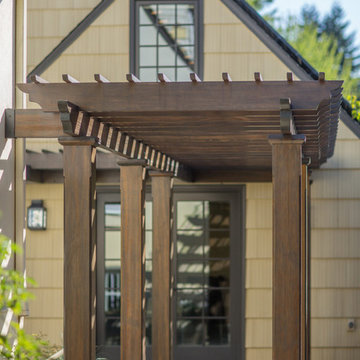
The homeowner of this old, detached garage wanted to create a functional living space with a kitchen, bathroom and second-story bedroom, while still maintaining a functional garage space. We salvaged hickory wood for the floors and built custom fir cabinets in the kitchen with patchwork tile backsplash and energy efficient appliances. As a historical home but without historical requirements, we had fun blending era-specific elements like traditional wood windows, French doors, and wood garage doors with modern elements like solar panels on the roof and accent lighting in the stair risers. In preparation for the next phase of construction (a full kitchen remodel and addition to the main house), we connected the plumbing between the main house and carriage house to make the project more cost-effective. We also built a new gate with custom stonework to match the trellis, expanded the patio between the main house and garage, and installed a gas fire pit to seamlessly tie the structures together and provide a year-round outdoor living space.
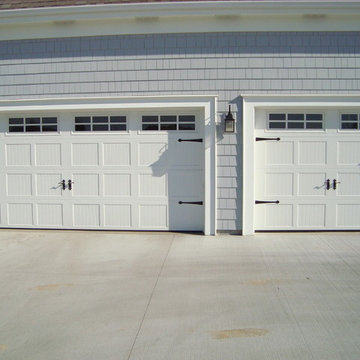
Lifetime Door Company
4230 E. Towne Blvd., # 166
Madison, WI 53704
(608) 327-5500
Inspiration for a craftsman shed remodel in Milwaukee
Inspiration for a craftsman shed remodel in Milwaukee
32








