Carpeted Toddler Room Ideas - Style: Craftsman
Refine by:
Budget
Sort by:Popular Today
1 - 20 of 20 photos
Item 1 of 4
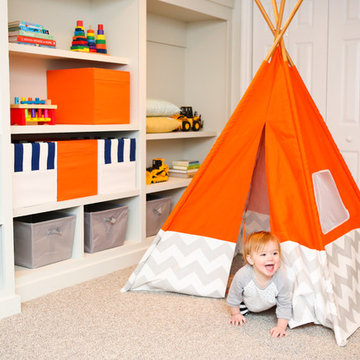
Rut Maldonado
Inspiration for a craftsman gender-neutral carpeted kids' room remodel in Philadelphia with gray walls
Inspiration for a craftsman gender-neutral carpeted kids' room remodel in Philadelphia with gray walls
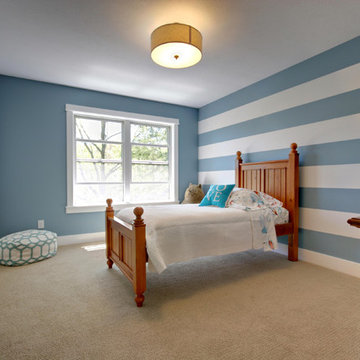
Brian Terrien
Inspiration for a craftsman boy carpeted kids' room remodel in Grand Rapids with blue walls
Inspiration for a craftsman boy carpeted kids' room remodel in Grand Rapids with blue walls
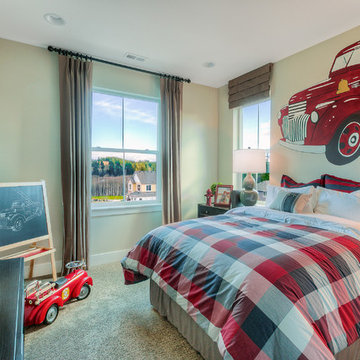
Example of an arts and crafts boy carpeted kids' room design in Seattle with gray walls
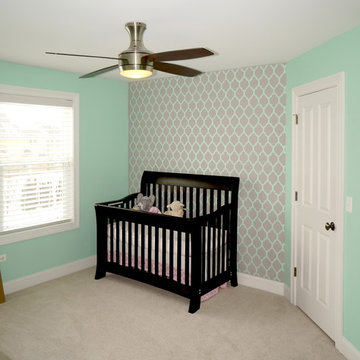
DJK Custom Homes
Kids' room - mid-sized craftsman gender-neutral carpeted kids' room idea in Chicago with multicolored walls
Kids' room - mid-sized craftsman gender-neutral carpeted kids' room idea in Chicago with multicolored walls
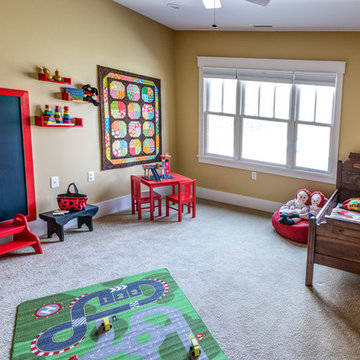
Mid-sized arts and crafts gender-neutral carpeted and beige floor kids' room photo in Other with yellow walls
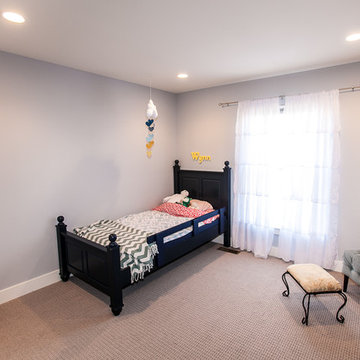
Craftsman Home Wildwood, Missouri
This custom built Craftsman style home is located in the Glencoe / Wildwood, Missouri area. The 1 1/2 story home features an open floor plan that is light and bright, with custom craftsman details throughout that give each room a sense of warmth. At 2,600 square feet, the home was designed with the couple and their children in mind – offering flexible space, play areas, and highly durable materials that would stand up to an active lifestyle with growing kids.
Our clients chose the 3+ acre property in the Oak Creek Estates area of Wildwood to build their new home, in part due to its location in the Rockwood School District, but also because of the peaceful privacy and gorgeous views of the Meramec Valley.
Features of this Wildwood custom home include:
Luxury & custom details
1 1/2 story floor plan with main floor master suite
Custom cabinetry in kitchen, mud room and pantry
Farm sink with metal pedestal
Floating shelves in kitchen area
Mirage Foxwood Maple flooring throughout the main floor
White Vermont Granite countertops in kitchen
Walnut countertop in kitchen island
Astria Scorpio Direct-Vent gas fireplace
Cultured marble in guest bath
High Performance features
Professional grade GE Monogram appliances (ENERGY STAR Certified)
Evergrain composite decking in Weatherwood
ENERGY STAR Certified Andersen Windows
Craftsman Styling
Douglas fir timber accent at the entrance
Clopay Gallery Collection garage door
New Heritage Series Winslow 3-panel doors with shaker styling
Oil Rubbed Bronze lanterns & light fixtures from the Hinkley Lighting Manhattan line
Stonewood Cerris Tile in Master Bedroom
Hibbs Homes
http://hibbshomes.com/custom-home-builders-st-louis/st-louis-custom-homes-portfolio/custom-home-construction-wildwood-missouri/
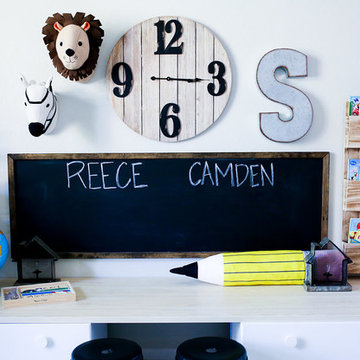
Kids Zone, Neutral with striped area rug, painted playhouse, oversized chalkboard, pottery Barn table + Ikea storage units made into a desk
Example of a large arts and crafts gender-neutral carpeted and gray floor kids' room design in Phoenix with gray walls
Example of a large arts and crafts gender-neutral carpeted and gray floor kids' room design in Phoenix with gray walls
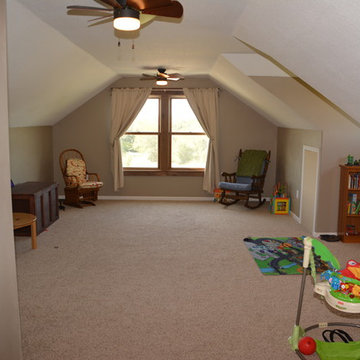
Kendall Crook
Kids' room - mid-sized craftsman gender-neutral carpeted kids' room idea in Kansas City with beige walls
Kids' room - mid-sized craftsman gender-neutral carpeted kids' room idea in Kansas City with beige walls
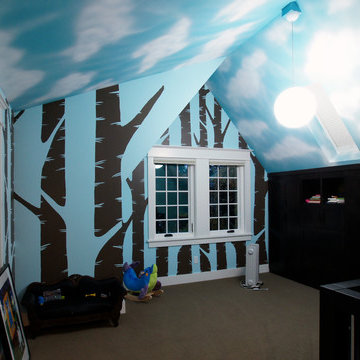
Kids' room - large craftsman gender-neutral carpeted kids' room idea in Seattle with blue walls
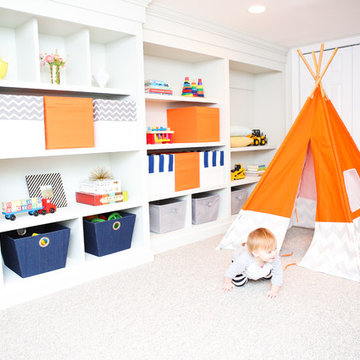
Rut Maldonado
Example of an arts and crafts gender-neutral carpeted kids' room design in Philadelphia with gray walls
Example of an arts and crafts gender-neutral carpeted kids' room design in Philadelphia with gray walls
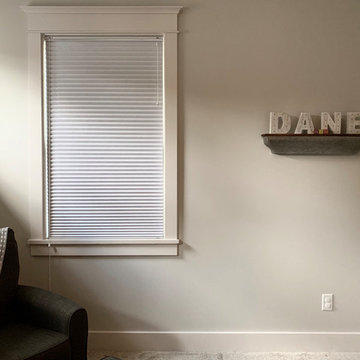
Top Down Bottom Up Cellular Shades / Honeycomb Shades in Jack Frost | Designed by Acadia Consultant, Ben Stephens
Inspiration for a mid-sized craftsman boy carpeted and beige floor kids' room remodel in Nashville with gray walls
Inspiration for a mid-sized craftsman boy carpeted and beige floor kids' room remodel in Nashville with gray walls
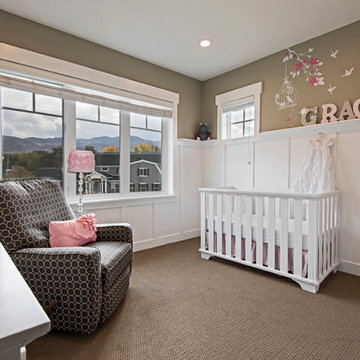
Ann Parris
Example of a mid-sized arts and crafts girl carpeted and brown floor kids' room design in Salt Lake City with brown walls
Example of a mid-sized arts and crafts girl carpeted and brown floor kids' room design in Salt Lake City with brown walls
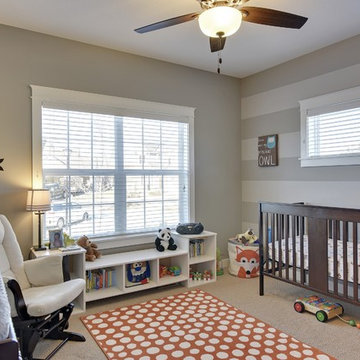
Photo by Spacecrafting.com Built in 2011. Arts and Crafts inspired 4 bed, 3 bath walk out rambler situated on 0.58 acre, cul-du-sac, pond lot, with boulder wall and wooded rear yard privacy. Rustic alder doors and cabinets, white enamel trim, Screen porch, theatre room, central vacuum, 7 zone sound, largest garage footprint allowed in Maple Grove, heated garage with floor drain, furnace rated gas fireplaces, hand scraped Asian walnut wood floors, master with walk in shower and free standing soaking tub.
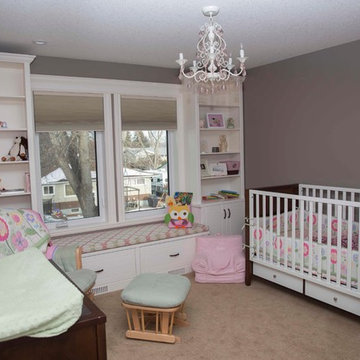
j.sterk photography
Example of a mid-sized arts and crafts girl carpeted kids' room design in Calgary with pink walls
Example of a mid-sized arts and crafts girl carpeted kids' room design in Calgary with pink walls
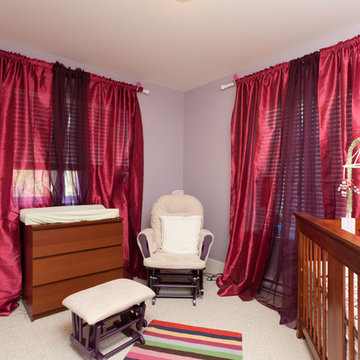
myhomedesigner
Mid-sized arts and crafts gender-neutral carpeted and beige floor kids' room photo in Vancouver with purple walls
Mid-sized arts and crafts gender-neutral carpeted and beige floor kids' room photo in Vancouver with purple walls
Carpeted Toddler Room Ideas - Style: Craftsman
1





