Craftsman Kitchen with an Integrated Sink and Paneled Appliances Ideas
Refine by:
Budget
Sort by:Popular Today
1 - 20 of 21 photos
Item 1 of 4
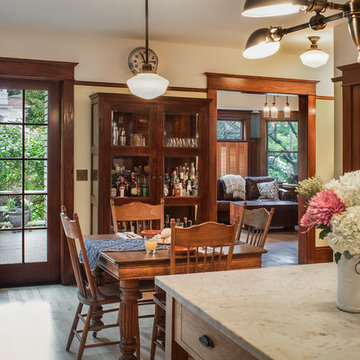
The original kitchen was disjointed and lacked connection to the home and its history. The remodel opened the room to other areas of the home by incorporating an unused breakfast nook and enclosed porch to create a spacious new kitchen. It features stunning soapstone counters and range splash, era appropriate subway tiles, and hand crafted floating shelves. Ceasarstone on the island creates a durable, hardworking surface for prep work. A black Blue Star range anchors the space while custom inset fir cabinets wrap the walls and provide ample storage. Great care was given in restoring and recreating historic details for this charming Foursquare kitchen.
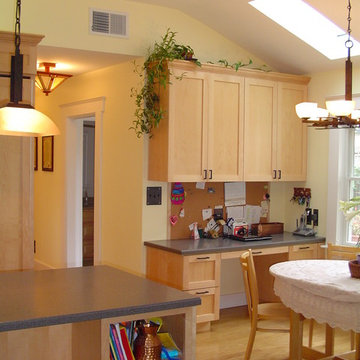
JD Designs
Large arts and crafts l-shaped dark wood floor open concept kitchen photo in Denver with an integrated sink, shaker cabinets, light wood cabinets, solid surface countertops, multicolored backsplash, subway tile backsplash, paneled appliances and an island
Large arts and crafts l-shaped dark wood floor open concept kitchen photo in Denver with an integrated sink, shaker cabinets, light wood cabinets, solid surface countertops, multicolored backsplash, subway tile backsplash, paneled appliances and an island
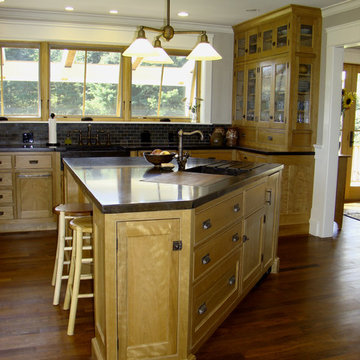
Photos by Robin Amorello, CKD CAPS
Mid-sized arts and crafts l-shaped dark wood floor open concept kitchen photo in Portland Maine with an integrated sink, beaded inset cabinets, medium tone wood cabinets, concrete countertops, gray backsplash, stone tile backsplash, paneled appliances and an island
Mid-sized arts and crafts l-shaped dark wood floor open concept kitchen photo in Portland Maine with an integrated sink, beaded inset cabinets, medium tone wood cabinets, concrete countertops, gray backsplash, stone tile backsplash, paneled appliances and an island
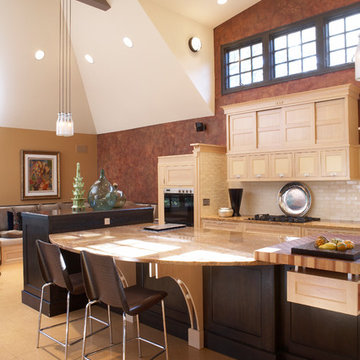
Example of a huge arts and crafts single-wall cork floor open concept kitchen design in Chicago with an integrated sink, light wood cabinets, stainless steel countertops, yellow backsplash, ceramic backsplash, paneled appliances, two islands and shaker cabinets
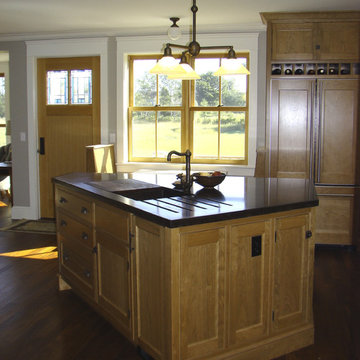
Photos by Robin Amorello, CKD CAPS
Inspiration for a mid-sized craftsman l-shaped dark wood floor open concept kitchen remodel in Portland Maine with an integrated sink, beaded inset cabinets, medium tone wood cabinets, concrete countertops, paneled appliances and an island
Inspiration for a mid-sized craftsman l-shaped dark wood floor open concept kitchen remodel in Portland Maine with an integrated sink, beaded inset cabinets, medium tone wood cabinets, concrete countertops, paneled appliances and an island
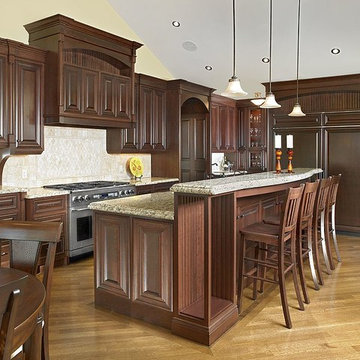
Inspiration for a craftsman eat-in kitchen remodel in Calgary with an integrated sink, raised-panel cabinets, dark wood cabinets, granite countertops, beige backsplash, terra-cotta backsplash and paneled appliances

Small arts and crafts single-wall medium tone wood floor, brown floor and wallpaper ceiling open concept kitchen photo in Other with an integrated sink, white cabinets, solid surface countertops, white backsplash, paneled appliances, an island and white countertops
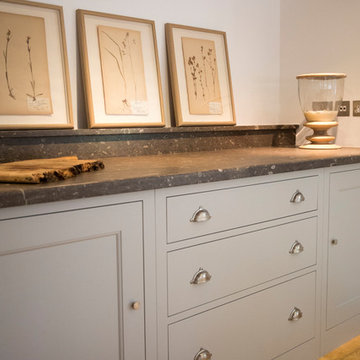
Eat-in kitchen - large craftsman limestone floor and beige floor eat-in kitchen idea in Gloucestershire with an integrated sink, shaker cabinets, gray cabinets, marble countertops, paneled appliances, an island and multicolored countertops
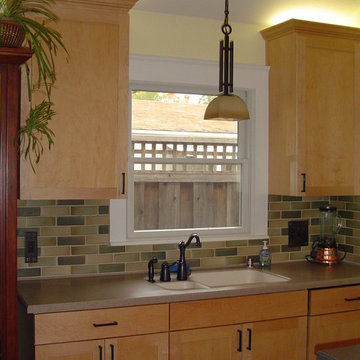
JD Designs
Open concept kitchen - large craftsman l-shaped dark wood floor open concept kitchen idea in Denver with an integrated sink, shaker cabinets, light wood cabinets, solid surface countertops, multicolored backsplash, subway tile backsplash, paneled appliances and an island
Open concept kitchen - large craftsman l-shaped dark wood floor open concept kitchen idea in Denver with an integrated sink, shaker cabinets, light wood cabinets, solid surface countertops, multicolored backsplash, subway tile backsplash, paneled appliances and an island
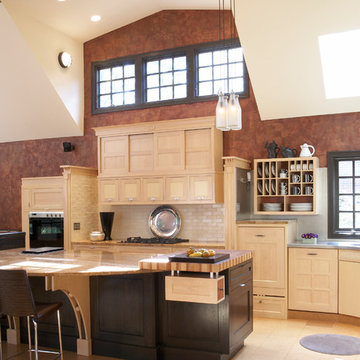
Inspiration for a huge craftsman single-wall cork floor open concept kitchen remodel in Chicago with an integrated sink, light wood cabinets, stainless steel countertops, yellow backsplash, ceramic backsplash, paneled appliances, two islands and shaker cabinets
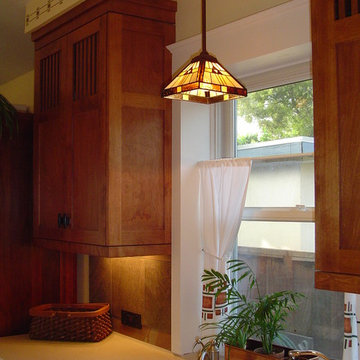
JD Designs
Example of an arts and crafts l-shaped medium tone wood floor open concept kitchen design in Denver with an integrated sink, shaker cabinets, dark wood cabinets, solid surface countertops, multicolored backsplash, stone tile backsplash, paneled appliances and an island
Example of an arts and crafts l-shaped medium tone wood floor open concept kitchen design in Denver with an integrated sink, shaker cabinets, dark wood cabinets, solid surface countertops, multicolored backsplash, stone tile backsplash, paneled appliances and an island
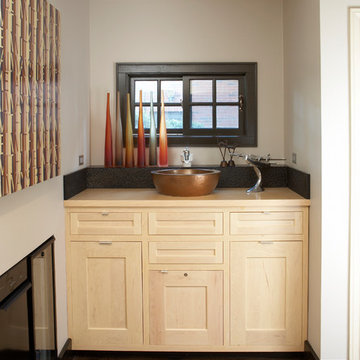
Open concept kitchen - huge craftsman single-wall cork floor open concept kitchen idea in Chicago with an integrated sink, light wood cabinets, stainless steel countertops, yellow backsplash, ceramic backsplash, paneled appliances, two islands and shaker cabinets
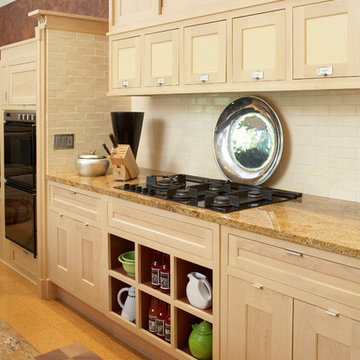
Huge arts and crafts single-wall cork floor open concept kitchen photo in Chicago with an integrated sink, light wood cabinets, stainless steel countertops, yellow backsplash, ceramic backsplash, paneled appliances, two islands and shaker cabinets
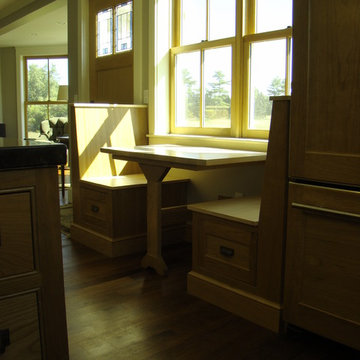
Photos by Robin Amorello, CKD CAPS
Inspiration for a mid-sized craftsman l-shaped medium tone wood floor open concept kitchen remodel in Portland Maine with an integrated sink, beaded inset cabinets, medium tone wood cabinets, concrete countertops, paneled appliances and an island
Inspiration for a mid-sized craftsman l-shaped medium tone wood floor open concept kitchen remodel in Portland Maine with an integrated sink, beaded inset cabinets, medium tone wood cabinets, concrete countertops, paneled appliances and an island
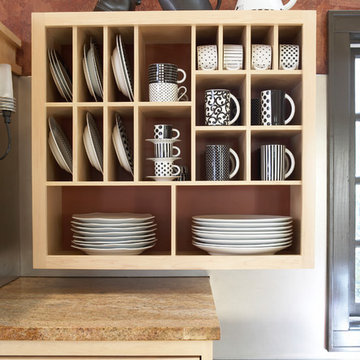
Open concept kitchen - huge craftsman single-wall cork floor open concept kitchen idea in Chicago with an integrated sink, light wood cabinets, stainless steel countertops, yellow backsplash, ceramic backsplash, paneled appliances, two islands and shaker cabinets
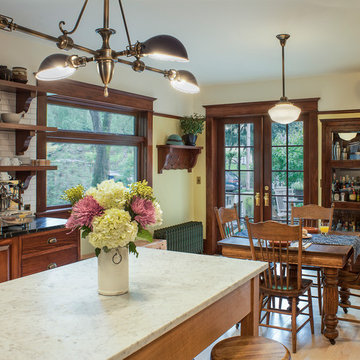
The original kitchen was disjointed and lacked connection to the home and its history. The remodel opened the room to other areas of the home by incorporating an unused breakfast nook and enclosed porch to create a spacious new kitchen. It features stunning soapstone counters and range splash, era appropriate subway tiles, and hand crafted floating shelves. Ceasarstone on the island creates a durable, hardworking surface for prep work. A black Blue Star range anchors the space while custom inset fir cabinets wrap the walls and provide ample storage. Great care was given in restoring and recreating historic details for this charming Foursquare kitchen.
Craftsman Kitchen with an Integrated Sink and Paneled Appliances Ideas
1





