Craftsman Kitchen with Recessed-Panel Cabinets and Gray Backsplash Ideas
Refine by:
Budget
Sort by:Popular Today
1 - 20 of 765 photos
Item 1 of 4
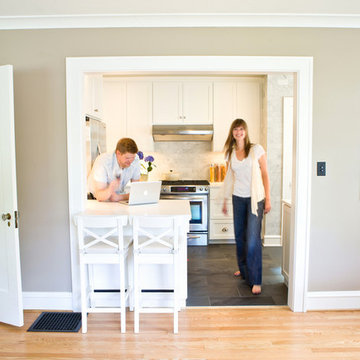
View of expanded entry into Kitcen from Dining Room. Photos by Boone Rodriguez
Example of a mid-sized arts and crafts u-shaped slate floor enclosed kitchen design in Portland with a farmhouse sink, recessed-panel cabinets, white cabinets, quartz countertops, gray backsplash, stone tile backsplash, stainless steel appliances and a peninsula
Example of a mid-sized arts and crafts u-shaped slate floor enclosed kitchen design in Portland with a farmhouse sink, recessed-panel cabinets, white cabinets, quartz countertops, gray backsplash, stone tile backsplash, stainless steel appliances and a peninsula

Rustic Alder Gilbert door Style by Mid Continent Cabinetry finished with a Natural stain with Chocolate Glaze.
Huge arts and crafts l-shaped ceramic tile and beige floor eat-in kitchen photo in Orange County with medium tone wood cabinets, stainless steel appliances, an island, a drop-in sink, recessed-panel cabinets, marble countertops, gray backsplash and stone tile backsplash
Huge arts and crafts l-shaped ceramic tile and beige floor eat-in kitchen photo in Orange County with medium tone wood cabinets, stainless steel appliances, an island, a drop-in sink, recessed-panel cabinets, marble countertops, gray backsplash and stone tile backsplash
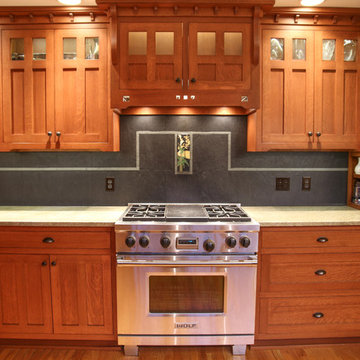
Rose Hill Photography
Mid-sized arts and crafts l-shaped light wood floor eat-in kitchen photo in Indianapolis with a farmhouse sink, recessed-panel cabinets, medium tone wood cabinets, granite countertops, gray backsplash, stone tile backsplash and stainless steel appliances
Mid-sized arts and crafts l-shaped light wood floor eat-in kitchen photo in Indianapolis with a farmhouse sink, recessed-panel cabinets, medium tone wood cabinets, granite countertops, gray backsplash, stone tile backsplash and stainless steel appliances

Architecture & Interior Design: David Heide Design Studio
Photography: William Wright
Arts and crafts l-shaped dark wood floor kitchen photo in Minneapolis with a farmhouse sink, recessed-panel cabinets, medium tone wood cabinets, granite countertops, subway tile backsplash, stainless steel appliances and gray backsplash
Arts and crafts l-shaped dark wood floor kitchen photo in Minneapolis with a farmhouse sink, recessed-panel cabinets, medium tone wood cabinets, granite countertops, subway tile backsplash, stainless steel appliances and gray backsplash
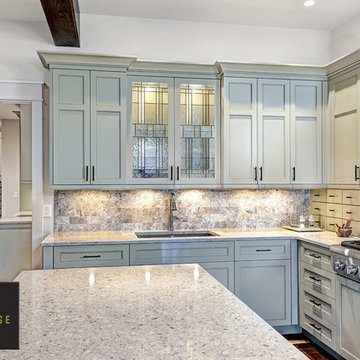
Photographed by William Quarles. Designed by Jill Frey. Contractor RS Construction. Built by Robert Paige Cabinetry.
Eat-in kitchen - mid-sized craftsman u-shaped eat-in kitchen idea in Charleston with an undermount sink, recessed-panel cabinets, green cabinets, granite countertops, gray backsplash, stainless steel appliances and an island
Eat-in kitchen - mid-sized craftsman u-shaped eat-in kitchen idea in Charleston with an undermount sink, recessed-panel cabinets, green cabinets, granite countertops, gray backsplash, stainless steel appliances and an island
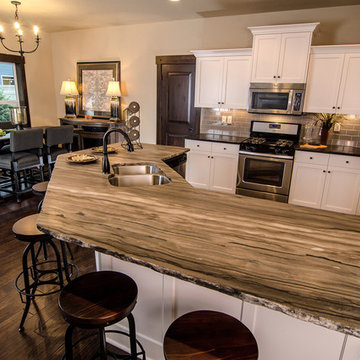
Custom white cabinet kitchen with stunning stain finish granite countertops
Open concept kitchen - mid-sized craftsman l-shaped dark wood floor open concept kitchen idea in Seattle with an undermount sink, recessed-panel cabinets, white cabinets, gray backsplash, ceramic backsplash, stainless steel appliances and an island
Open concept kitchen - mid-sized craftsman l-shaped dark wood floor open concept kitchen idea in Seattle with an undermount sink, recessed-panel cabinets, white cabinets, gray backsplash, ceramic backsplash, stainless steel appliances and an island
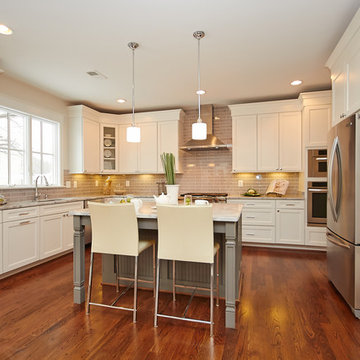
Open concept kitchen - mid-sized craftsman l-shaped medium tone wood floor open concept kitchen idea in DC Metro with an undermount sink, recessed-panel cabinets, white cabinets, quartz countertops, gray backsplash, ceramic backsplash, stainless steel appliances and an island
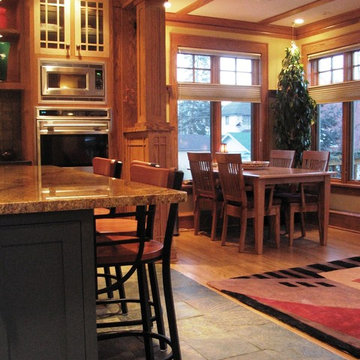
abode Design Solutions
Eat-in kitchen - mid-sized craftsman l-shaped slate floor eat-in kitchen idea in Minneapolis with an undermount sink, recessed-panel cabinets, medium tone wood cabinets, granite countertops, gray backsplash, stainless steel appliances and an island
Eat-in kitchen - mid-sized craftsman l-shaped slate floor eat-in kitchen idea in Minneapolis with an undermount sink, recessed-panel cabinets, medium tone wood cabinets, granite countertops, gray backsplash, stainless steel appliances and an island
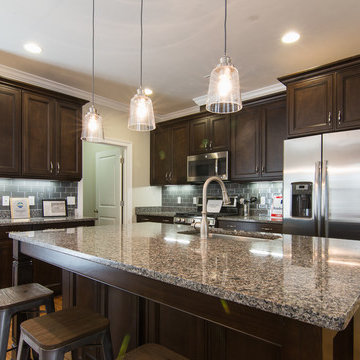
Copeland Productions
Eat-in kitchen - mid-sized craftsman l-shaped medium tone wood floor eat-in kitchen idea in Atlanta with a drop-in sink, recessed-panel cabinets, dark wood cabinets, granite countertops, gray backsplash, stainless steel appliances, an island and glass tile backsplash
Eat-in kitchen - mid-sized craftsman l-shaped medium tone wood floor eat-in kitchen idea in Atlanta with a drop-in sink, recessed-panel cabinets, dark wood cabinets, granite countertops, gray backsplash, stainless steel appliances, an island and glass tile backsplash
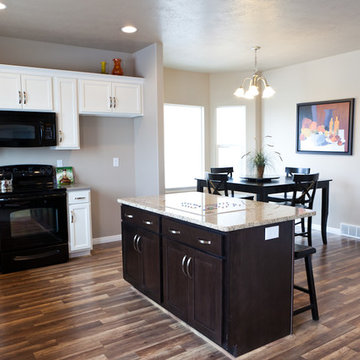
brent rowland
Inspiration for a craftsman l-shaped eat-in kitchen remodel in Salt Lake City with a double-bowl sink, recessed-panel cabinets, white cabinets, granite countertops, gray backsplash, black appliances and an island
Inspiration for a craftsman l-shaped eat-in kitchen remodel in Salt Lake City with a double-bowl sink, recessed-panel cabinets, white cabinets, granite countertops, gray backsplash, black appliances and an island
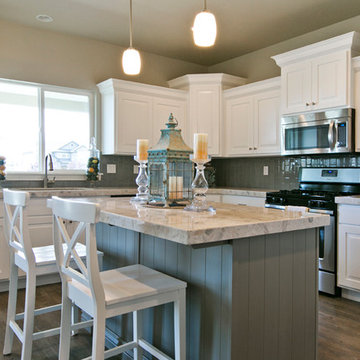
Kitchen of Encore Home Design by Symphony Homes
Inspiration for a mid-sized craftsman l-shaped light wood floor and brown floor eat-in kitchen remodel in Salt Lake City with a double-bowl sink, recessed-panel cabinets, white cabinets, quartz countertops, gray backsplash, ceramic backsplash, stainless steel appliances, an island and beige countertops
Inspiration for a mid-sized craftsman l-shaped light wood floor and brown floor eat-in kitchen remodel in Salt Lake City with a double-bowl sink, recessed-panel cabinets, white cabinets, quartz countertops, gray backsplash, ceramic backsplash, stainless steel appliances, an island and beige countertops
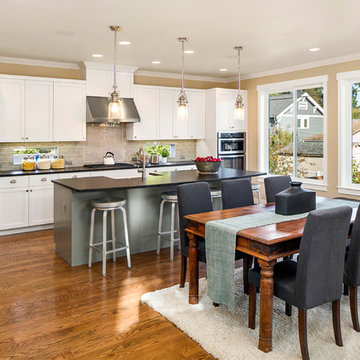
Arts and crafts galley medium tone wood floor eat-in kitchen photo in Seattle with an island, white cabinets, granite countertops, gray backsplash, porcelain backsplash, stainless steel appliances, a farmhouse sink and recessed-panel cabinets
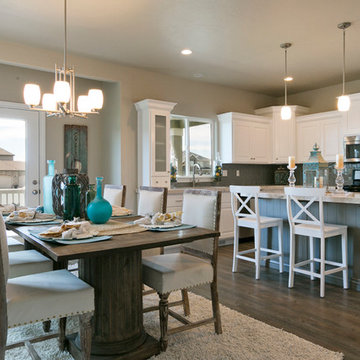
Kitchen and Dining Area in Encore Home Design by Symphony Homes
Example of a mid-sized arts and crafts l-shaped light wood floor and brown floor eat-in kitchen design in Salt Lake City with a double-bowl sink, recessed-panel cabinets, white cabinets, quartz countertops, gray backsplash, ceramic backsplash, stainless steel appliances, an island and beige countertops
Example of a mid-sized arts and crafts l-shaped light wood floor and brown floor eat-in kitchen design in Salt Lake City with a double-bowl sink, recessed-panel cabinets, white cabinets, quartz countertops, gray backsplash, ceramic backsplash, stainless steel appliances, an island and beige countertops
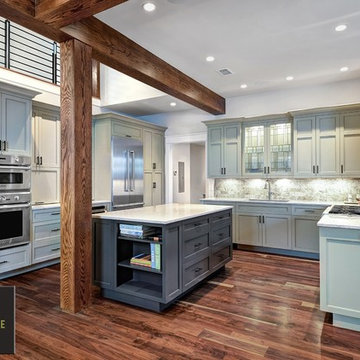
Photographed by William Quarles. Designed by Jill Frey. Contractor RS Construction. Built by Robert Paige Cabinetry.
Inspiration for a mid-sized craftsman u-shaped eat-in kitchen remodel in Charleston with an undermount sink, recessed-panel cabinets, green cabinets, granite countertops, gray backsplash, stainless steel appliances and an island
Inspiration for a mid-sized craftsman u-shaped eat-in kitchen remodel in Charleston with an undermount sink, recessed-panel cabinets, green cabinets, granite countertops, gray backsplash, stainless steel appliances and an island
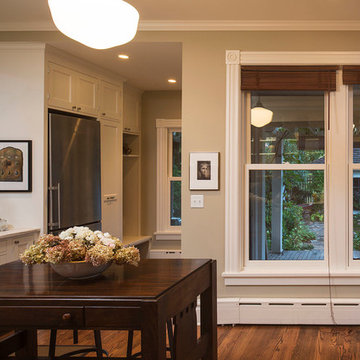
Troy Theis
Open concept kitchen - craftsman l-shaped dark wood floor open concept kitchen idea in Minneapolis with an undermount sink, recessed-panel cabinets, dark wood cabinets, marble countertops, gray backsplash, stone slab backsplash and stainless steel appliances
Open concept kitchen - craftsman l-shaped dark wood floor open concept kitchen idea in Minneapolis with an undermount sink, recessed-panel cabinets, dark wood cabinets, marble countertops, gray backsplash, stone slab backsplash and stainless steel appliances
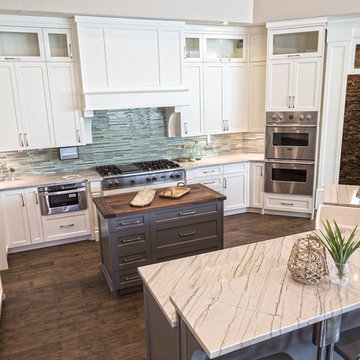
Imagine This Photography
Example of a mid-sized arts and crafts l-shaped dark wood floor open concept kitchen design in Salt Lake City with a farmhouse sink, recessed-panel cabinets, white cabinets, marble countertops, gray backsplash, glass tile backsplash, stainless steel appliances and two islands
Example of a mid-sized arts and crafts l-shaped dark wood floor open concept kitchen design in Salt Lake City with a farmhouse sink, recessed-panel cabinets, white cabinets, marble countertops, gray backsplash, glass tile backsplash, stainless steel appliances and two islands
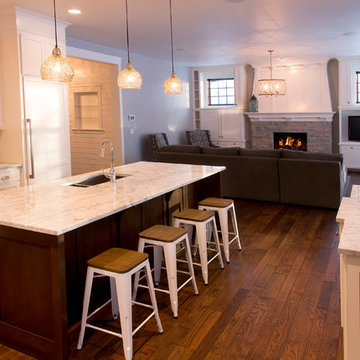
Large arts and crafts u-shaped medium tone wood floor eat-in kitchen photo in Other with a single-bowl sink, recessed-panel cabinets, white cabinets, marble countertops, gray backsplash, ceramic backsplash, paneled appliances and an island
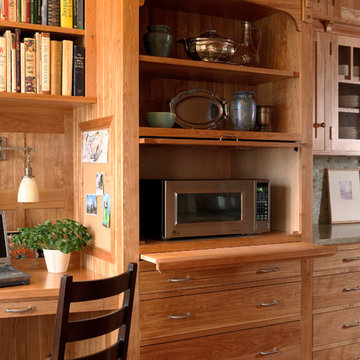
Architecture & Interior Design: David Heide Design Studio
Photography: Susan Gilmore
Arts and crafts galley medium tone wood floor eat-in kitchen photo in Minneapolis with a farmhouse sink, recessed-panel cabinets, medium tone wood cabinets, granite countertops, gray backsplash, stone tile backsplash, paneled appliances and no island
Arts and crafts galley medium tone wood floor eat-in kitchen photo in Minneapolis with a farmhouse sink, recessed-panel cabinets, medium tone wood cabinets, granite countertops, gray backsplash, stone tile backsplash, paneled appliances and no island
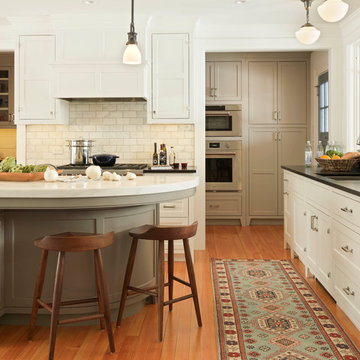
Photography by Susan Teare • www.susanteare.com
Architect: Haynes & Garthwaite
Redmond Interior Design
Example of a large arts and crafts medium tone wood floor open concept kitchen design in Burlington with an undermount sink, recessed-panel cabinets, marble countertops, gray backsplash, marble backsplash, stainless steel appliances and an island
Example of a large arts and crafts medium tone wood floor open concept kitchen design in Burlington with an undermount sink, recessed-panel cabinets, marble countertops, gray backsplash, marble backsplash, stainless steel appliances and an island
Craftsman Kitchen with Recessed-Panel Cabinets and Gray Backsplash Ideas
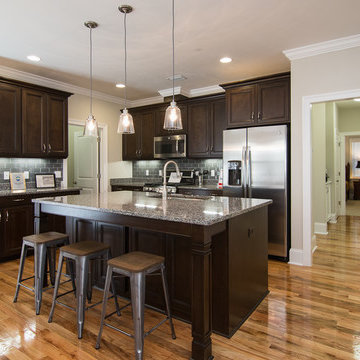
Copeland Productions
Example of a mid-sized arts and crafts l-shaped medium tone wood floor eat-in kitchen design in Atlanta with a drop-in sink, recessed-panel cabinets, dark wood cabinets, granite countertops, gray backsplash, stainless steel appliances, an island and glass tile backsplash
Example of a mid-sized arts and crafts l-shaped medium tone wood floor eat-in kitchen design in Atlanta with a drop-in sink, recessed-panel cabinets, dark wood cabinets, granite countertops, gray backsplash, stainless steel appliances, an island and glass tile backsplash
1





