Craftsman Laundry Room with Gray Cabinets Ideas
Refine by:
Budget
Sort by:Popular Today
1 - 20 of 149 photos
Item 1 of 3

Huge arts and crafts galley porcelain tile and gray floor utility room photo in Atlanta with a drop-in sink, shaker cabinets, gray cabinets, laminate countertops, gray walls, a side-by-side washer/dryer and white countertops
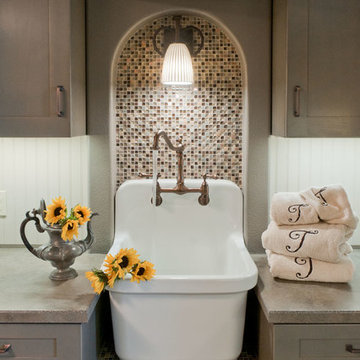
Design and Remodel by Trisa & Co. Interior Design and Pantry and Latch.
Eric Neurath Photography, Styled by Trisa Katsikapes.
Example of a small arts and crafts galley vinyl floor utility room design in Seattle with a farmhouse sink, shaker cabinets, gray cabinets, gray walls and a stacked washer/dryer
Example of a small arts and crafts galley vinyl floor utility room design in Seattle with a farmhouse sink, shaker cabinets, gray cabinets, gray walls and a stacked washer/dryer
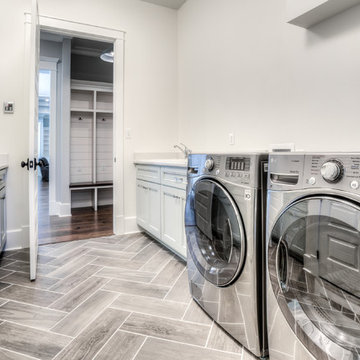
Inspiration for a mid-sized craftsman galley porcelain tile laundry room remodel in Atlanta with a drop-in sink, quartz countertops, gray walls, a side-by-side washer/dryer and gray cabinets
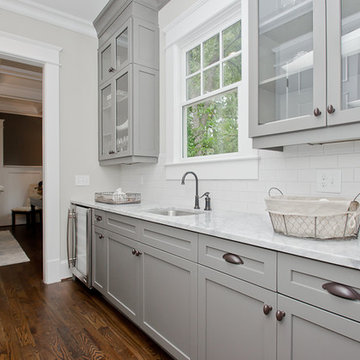
A butlers pantry complete with wine cooler and full size sink is a wonderful feature. This space is not just functional but also adds value to any home. When staging the glass door cabinets I made sure the items were large using white and glass accessories to complement the subway tile and countertop.
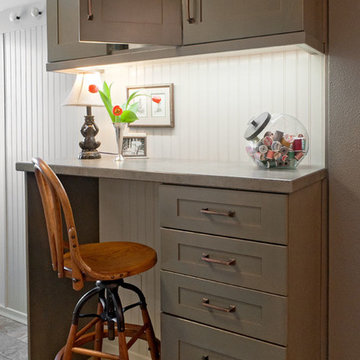
Design and Remodel by Trisa & Co. Interior Design and Pantry and Latch.
Eric Neurath Photography, Styled by Trisa Katsikapes,
Inspiration for a small craftsman galley vinyl floor utility room remodel in Seattle with a farmhouse sink, shaker cabinets, gray cabinets, laminate countertops, gray walls and a stacked washer/dryer
Inspiration for a small craftsman galley vinyl floor utility room remodel in Seattle with a farmhouse sink, shaker cabinets, gray cabinets, laminate countertops, gray walls and a stacked washer/dryer
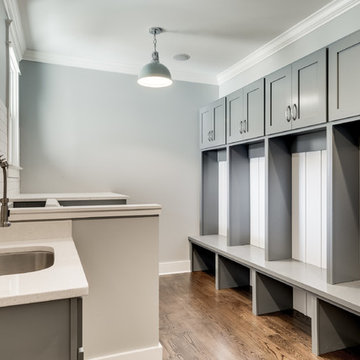
The homeowners of this beautiful craftsman designed home purchased a beautiful country property for their dream home. Located just outside of downtown Chattanooga, sits this livable luxurious open floor plan craftsman home. Great for entertaining, or just relaxing with the family. The home has lots of added storage cabinetry to hold all those special items that a family collects over the years.
Philip Slowiak Photography
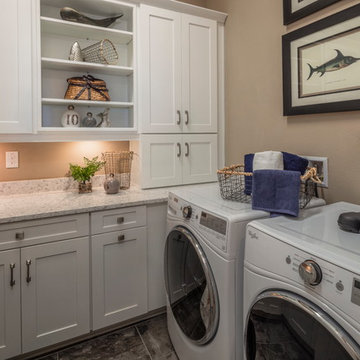
Jeremy Flowers Photography
Example of a mid-sized arts and crafts single-wall dedicated laundry room design in Orlando with shaker cabinets, gray cabinets, granite countertops, brown walls, a side-by-side washer/dryer and white countertops
Example of a mid-sized arts and crafts single-wall dedicated laundry room design in Orlando with shaker cabinets, gray cabinets, granite countertops, brown walls, a side-by-side washer/dryer and white countertops
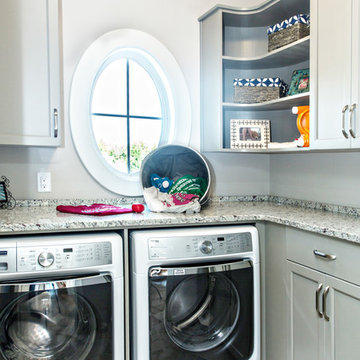
Images in Light
Utility room - mid-sized craftsman l-shaped porcelain tile utility room idea in Richmond with recessed-panel cabinets, gray cabinets, granite countertops, gray walls and a side-by-side washer/dryer
Utility room - mid-sized craftsman l-shaped porcelain tile utility room idea in Richmond with recessed-panel cabinets, gray cabinets, granite countertops, gray walls and a side-by-side washer/dryer
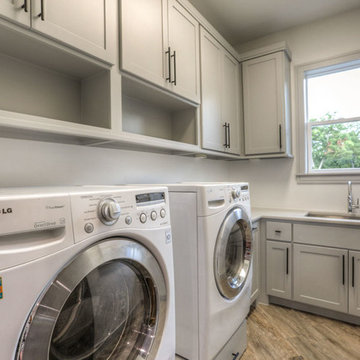
Inspiration for a mid-sized craftsman l-shaped medium tone wood floor and brown floor dedicated laundry room remodel in Houston with an undermount sink, shaker cabinets, gray cabinets, solid surface countertops, white walls and a side-by-side washer/dryer
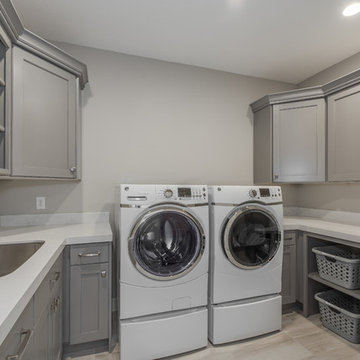
Dedicated laundry room - large craftsman u-shaped beige floor dedicated laundry room idea in Salt Lake City with an undermount sink, recessed-panel cabinets, gray cabinets, gray walls and a side-by-side washer/dryer
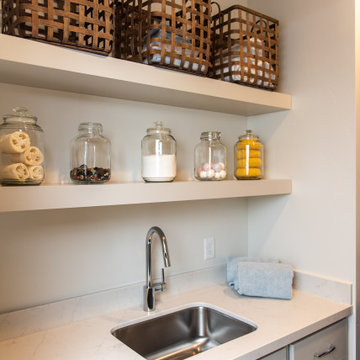
Laundry room - mid-sized craftsman laundry room idea in Salt Lake City with an undermount sink, shaker cabinets, gray cabinets, quartzite countertops and white countertops
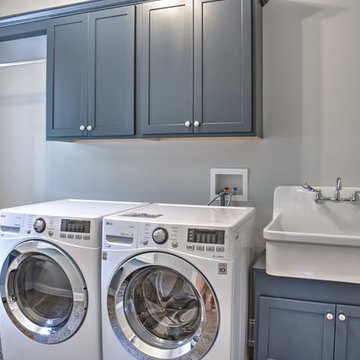
Laundry
Inspiration for a mid-sized craftsman l-shaped dedicated laundry room remodel in Other with a farmhouse sink, recessed-panel cabinets, gray cabinets, quartzite countertops and a side-by-side washer/dryer
Inspiration for a mid-sized craftsman l-shaped dedicated laundry room remodel in Other with a farmhouse sink, recessed-panel cabinets, gray cabinets, quartzite countertops and a side-by-side washer/dryer
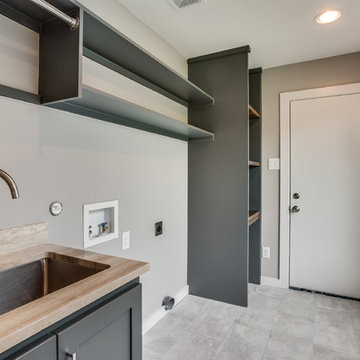
Shoot 2 Sell
Inspiration for a mid-sized craftsman single-wall porcelain tile and gray floor dedicated laundry room remodel in Dallas with an undermount sink, shaker cabinets, gray cabinets, marble countertops, gray walls and a side-by-side washer/dryer
Inspiration for a mid-sized craftsman single-wall porcelain tile and gray floor dedicated laundry room remodel in Dallas with an undermount sink, shaker cabinets, gray cabinets, marble countertops, gray walls and a side-by-side washer/dryer
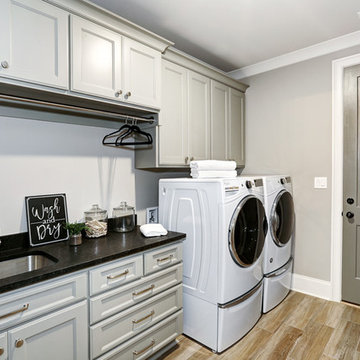
Large arts and crafts single-wall ceramic tile and brown floor utility room photo in Other with a drop-in sink, recessed-panel cabinets, gray cabinets, granite countertops, gray walls and a side-by-side washer/dryer
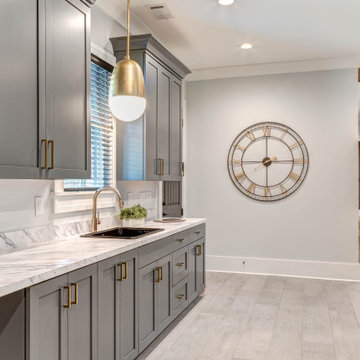
Inspiration for a huge craftsman galley porcelain tile and gray floor utility room remodel in Atlanta with a drop-in sink, shaker cabinets, gray cabinets, laminate countertops, gray walls, a side-by-side washer/dryer and white countertops
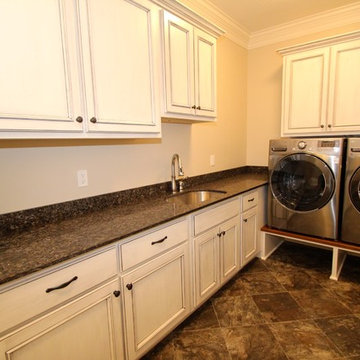
Example of an arts and crafts l-shaped ceramic tile utility room design in Other with raised-panel cabinets, gray cabinets, quartz countertops, beige walls and a side-by-side washer/dryer
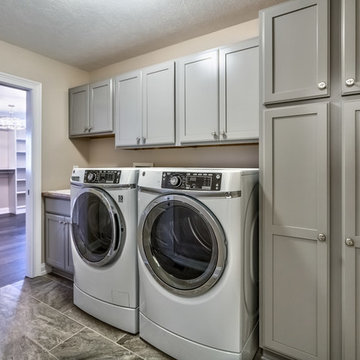
Laundry room
Mid-sized arts and crafts single-wall ceramic tile and gray floor dedicated laundry room photo in Other with a drop-in sink, shaker cabinets, gray cabinets, granite countertops, gray walls and a side-by-side washer/dryer
Mid-sized arts and crafts single-wall ceramic tile and gray floor dedicated laundry room photo in Other with a drop-in sink, shaker cabinets, gray cabinets, granite countertops, gray walls and a side-by-side washer/dryer
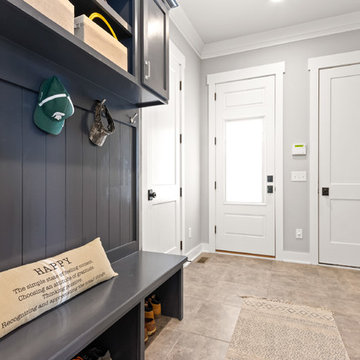
Inspiration for a mid-sized craftsman galley porcelain tile and brown floor utility room remodel in Columbus with recessed-panel cabinets, gray cabinets, marble countertops, gray walls and gray countertops
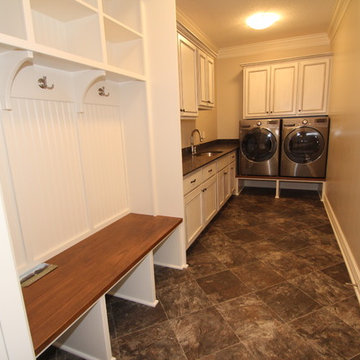
Utility room - craftsman l-shaped ceramic tile utility room idea in Other with raised-panel cabinets, gray cabinets, quartz countertops, beige walls and a side-by-side washer/dryer
Craftsman Laundry Room with Gray Cabinets Ideas
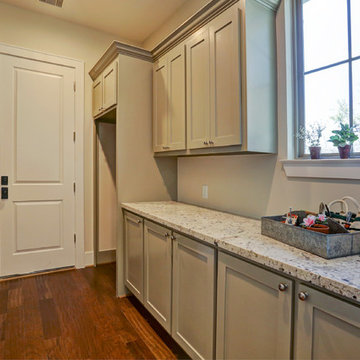
Photos by TK Images
Inspiration for a large craftsman galley medium tone wood floor utility room remodel in Houston with shaker cabinets, gray cabinets and granite countertops
Inspiration for a large craftsman galley medium tone wood floor utility room remodel in Houston with shaker cabinets, gray cabinets and granite countertops
1





