Craftsman Laundry Room with Wood Countertops Ideas
Refine by:
Budget
Sort by:Popular Today
1 - 20 of 64 photos
Item 1 of 3
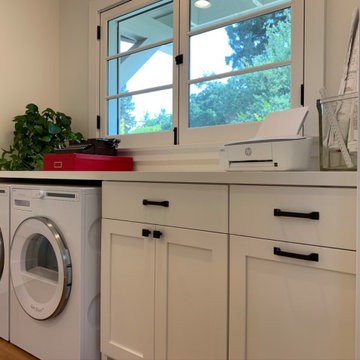
The laundry room also functions as a hallway, with the bathroom directly opposite. The french window opens inward, leaving a wide open space that can function as a pass-through for parties.
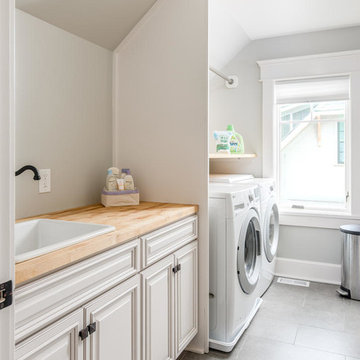
An efficient laundry room conveniently located between the master and kids' bedrooms.
Dedicated laundry room - mid-sized craftsman single-wall porcelain tile dedicated laundry room idea in Nashville with a drop-in sink, raised-panel cabinets, white cabinets, wood countertops, gray walls, a side-by-side washer/dryer and beige countertops
Dedicated laundry room - mid-sized craftsman single-wall porcelain tile dedicated laundry room idea in Nashville with a drop-in sink, raised-panel cabinets, white cabinets, wood countertops, gray walls, a side-by-side washer/dryer and beige countertops
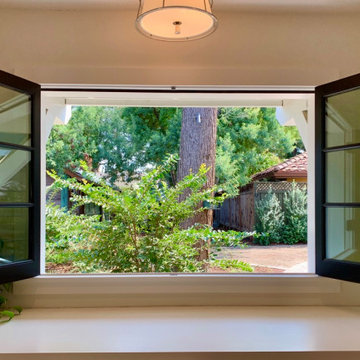
This french window in the laundry room opens inward, leaving a wide open space that can function as a pass-through for parties.
Example of a small arts and crafts single-wall utility room design in San Francisco with wood countertops, white countertops and white walls
Example of a small arts and crafts single-wall utility room design in San Francisco with wood countertops, white countertops and white walls
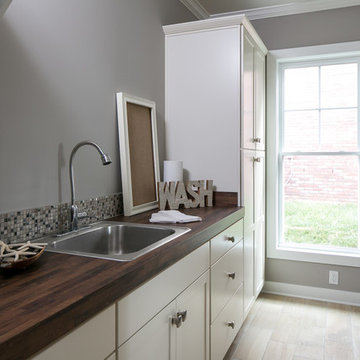
Jagoe Homes, Inc. Project: Lake Forest, Custom Home. Location: Owensboro, Kentucky. Parade of Homes, Owensboro.
Mid-sized arts and crafts porcelain tile and beige floor laundry room photo in Other with a drop-in sink, shaker cabinets, white cabinets, wood countertops and gray walls
Mid-sized arts and crafts porcelain tile and beige floor laundry room photo in Other with a drop-in sink, shaker cabinets, white cabinets, wood countertops and gray walls
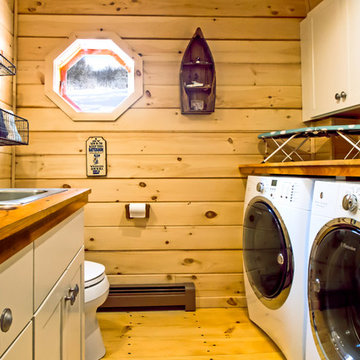
This laundry room/ powder room features Diamond cabinets. The Montgomery door style in Pearl paint works well with all the natural wood in the space.
Photo by Salted Soul Graphics
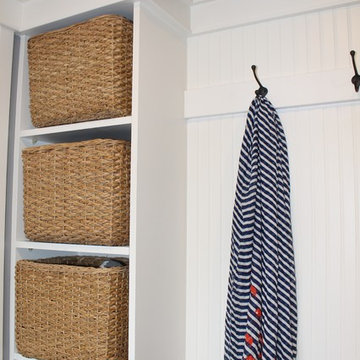
This laundry room doubles as the mudroom entry from the garage so we created an area to kick off shoes and hang backpacks as well as the laundry.
Utility room - small craftsman galley porcelain tile utility room idea in San Francisco with an undermount sink, shaker cabinets, white cabinets, wood countertops, gray walls and a side-by-side washer/dryer
Utility room - small craftsman galley porcelain tile utility room idea in San Francisco with an undermount sink, shaker cabinets, white cabinets, wood countertops, gray walls and a side-by-side washer/dryer
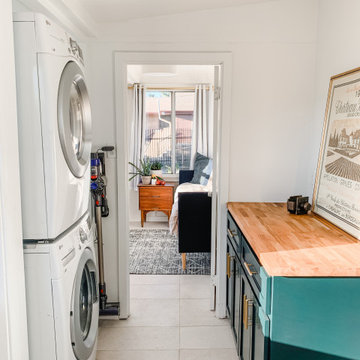
Laundry room with custom cabinet
Example of a small arts and crafts galley porcelain tile and gray floor dedicated laundry room design in Los Angeles with shaker cabinets, green cabinets, wood countertops, white walls and a stacked washer/dryer
Example of a small arts and crafts galley porcelain tile and gray floor dedicated laundry room design in Los Angeles with shaker cabinets, green cabinets, wood countertops, white walls and a stacked washer/dryer
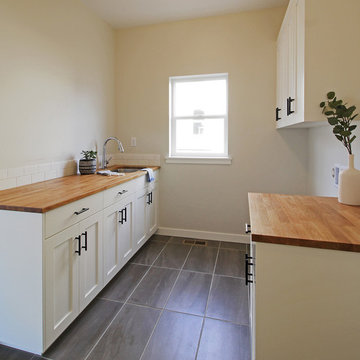
Laundry Room / Mud Room
Inspiration for a mid-sized craftsman galley porcelain tile utility room remodel in Seattle with an undermount sink, shaker cabinets, white cabinets, wood countertops, gray walls and a side-by-side washer/dryer
Inspiration for a mid-sized craftsman galley porcelain tile utility room remodel in Seattle with an undermount sink, shaker cabinets, white cabinets, wood countertops, gray walls and a side-by-side washer/dryer
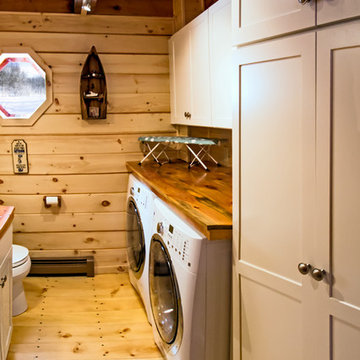
This laundry room/ powder room features Diamond cabinets. The Montgomery door style in Pearl paint works well with all the natural wood in the space.
Photo by Salted Soul Graphics
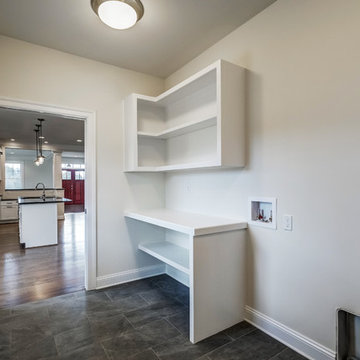
John Hancock
Inspiration for a large craftsman medium tone wood floor utility room remodel in Other with open cabinets, white cabinets, wood countertops, white walls and a side-by-side washer/dryer
Inspiration for a large craftsman medium tone wood floor utility room remodel in Other with open cabinets, white cabinets, wood countertops, white walls and a side-by-side washer/dryer
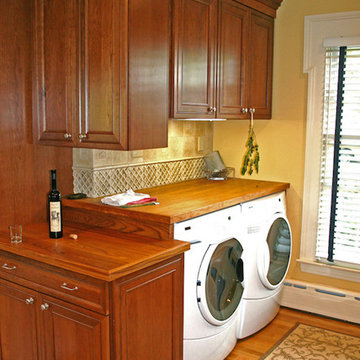
Small arts and crafts single-wall light wood floor utility room photo in Bridgeport with raised-panel cabinets, medium tone wood cabinets, wood countertops, yellow walls and a side-by-side washer/dryer
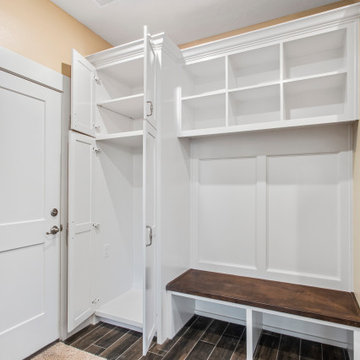
Mudroom connected to the laundry room and coming in from the garage. A great place to sit your things when first coming into the home. A perfect storage area. Plus a built in area for your vacuum and brooms.
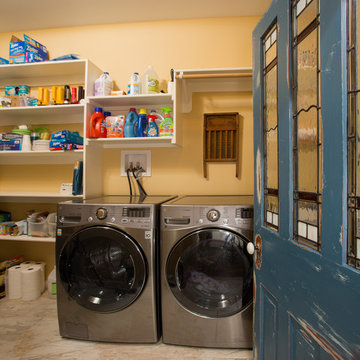
Inspiration for a mid-sized craftsman single-wall porcelain tile and multicolored floor utility room remodel in DC Metro with open cabinets, white cabinets, wood countertops, yellow walls, a side-by-side washer/dryer and white countertops
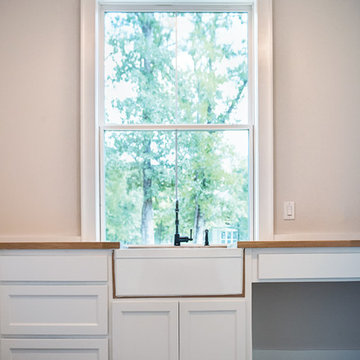
Mid-sized arts and crafts l-shaped ceramic tile and brown floor dedicated laundry room photo in Dallas with a farmhouse sink, flat-panel cabinets, white cabinets, wood countertops, gray walls and beige countertops
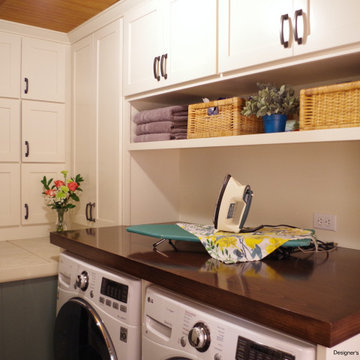
Hardworking laundry room that needed to provide storage, and folding space for this large family.
Small arts and crafts single-wall slate floor and wood ceiling utility room photo in Portland with a single-bowl sink, shaker cabinets, white cabinets, wood countertops, green walls, a side-by-side washer/dryer and brown countertops
Small arts and crafts single-wall slate floor and wood ceiling utility room photo in Portland with a single-bowl sink, shaker cabinets, white cabinets, wood countertops, green walls, a side-by-side washer/dryer and brown countertops
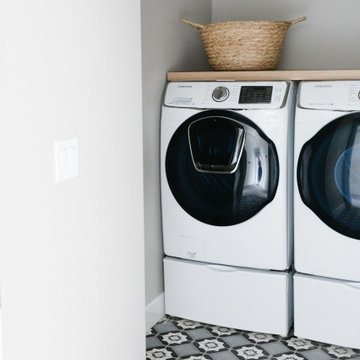
Dedicated laundry room - small craftsman single-wall ceramic tile and multicolored floor dedicated laundry room idea in Portland with wood countertops, a side-by-side washer/dryer and brown countertops
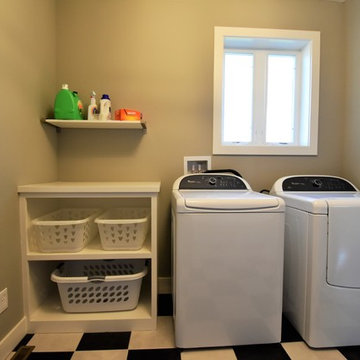
Carrie Babbitt
Inspiration for a mid-sized craftsman single-wall multicolored floor dedicated laundry room remodel in Kansas City with open cabinets, white cabinets, wood countertops, gray walls and a side-by-side washer/dryer
Inspiration for a mid-sized craftsman single-wall multicolored floor dedicated laundry room remodel in Kansas City with open cabinets, white cabinets, wood countertops, gray walls and a side-by-side washer/dryer
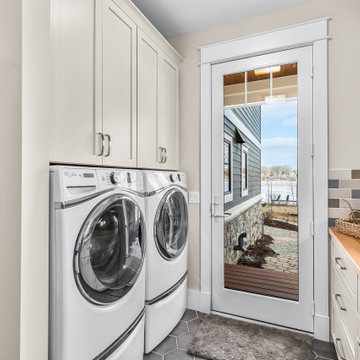
Utility room - large craftsman galley porcelain tile and gray floor utility room idea in Detroit with a drop-in sink, shaker cabinets, white cabinets, wood countertops, multicolored backsplash, glass tile backsplash, beige walls, a side-by-side washer/dryer and brown countertops
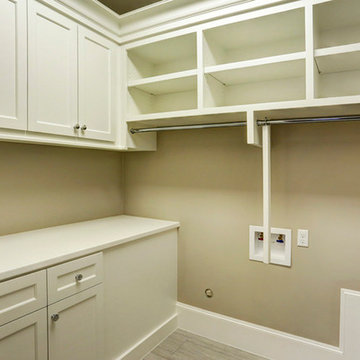
Inspiration for a large craftsman ceramic tile utility room remodel in Houston with shaker cabinets, white cabinets, wood countertops, gray walls and a side-by-side washer/dryer
Craftsman Laundry Room with Wood Countertops Ideas
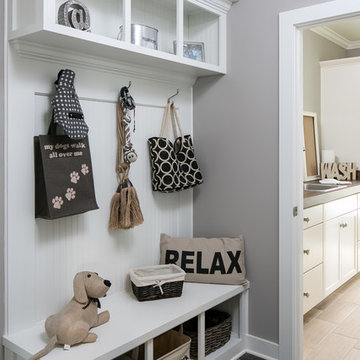
Jagoe Homes, Inc. Project: Lake Forest, Custom Home. Location: Owensboro, Kentucky. Parade of Homes, Owensboro.
Inspiration for a mid-sized craftsman porcelain tile and beige floor laundry room remodel in Other with a drop-in sink, shaker cabinets, white cabinets, wood countertops and gray walls
Inspiration for a mid-sized craftsman porcelain tile and beige floor laundry room remodel in Other with a drop-in sink, shaker cabinets, white cabinets, wood countertops and gray walls
1





