Craftsman Living Space Ideas
Refine by:
Budget
Sort by:Popular Today
1 - 20 of 179 photos
Item 1 of 3
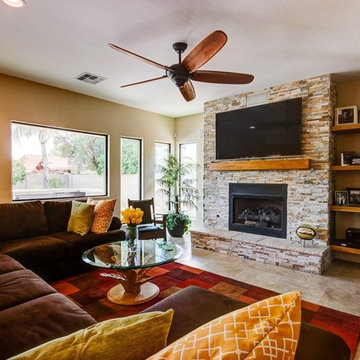
Lister Assister
Family room - mid-sized craftsman open concept porcelain tile family room idea in Phoenix with beige walls, a standard fireplace, a stone fireplace and a wall-mounted tv
Family room - mid-sized craftsman open concept porcelain tile family room idea in Phoenix with beige walls, a standard fireplace, a stone fireplace and a wall-mounted tv

Living Room in detached garage apartment.
Photographer: Patrick Wong, Atelier Wong
Inspiration for a small craftsman loft-style porcelain tile and multicolored floor living room remodel in Austin with gray walls and a wall-mounted tv
Inspiration for a small craftsman loft-style porcelain tile and multicolored floor living room remodel in Austin with gray walls and a wall-mounted tv
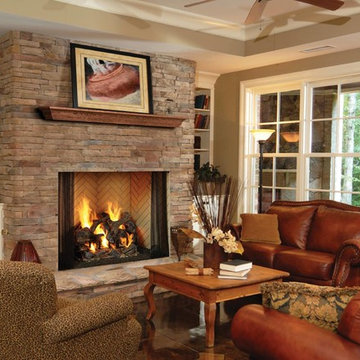
Living room - mid-sized craftsman enclosed and formal porcelain tile living room idea in Minneapolis with beige walls, a standard fireplace, a brick fireplace and no tv
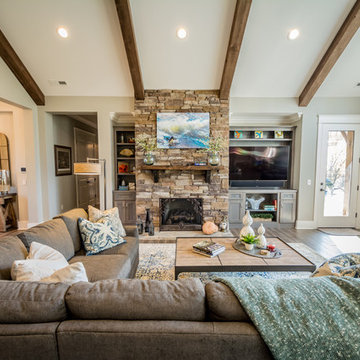
Open Concept Living Room
Living room - large craftsman open concept porcelain tile and brown floor living room idea in Nashville with beige walls, a standard fireplace, a stone fireplace and a media wall
Living room - large craftsman open concept porcelain tile and brown floor living room idea in Nashville with beige walls, a standard fireplace, a stone fireplace and a media wall
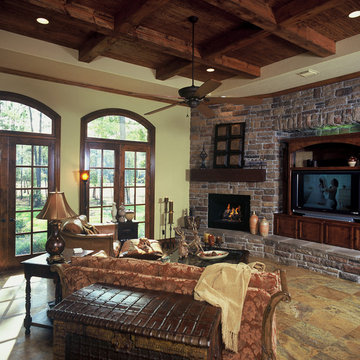
Rustic styles like the one pictured in this custom home by Frontier are growing in popularity particularly because the style is very naturally harmonious and romantic. Here Frontier Custom Builders created a very masculine feeling space with very feminine accents. Its a tale as old as time, & a blend that is not easily executed, but when done correctly you are left with a timeless work of art.
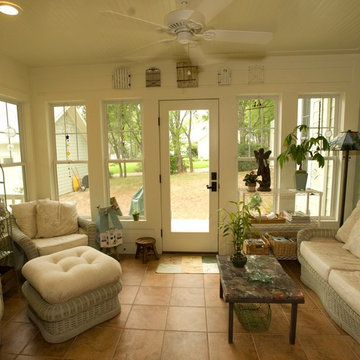
Randy Bookout
Inspiration for a small craftsman porcelain tile and orange floor sunroom remodel in Dallas with no fireplace and a standard ceiling
Inspiration for a small craftsman porcelain tile and orange floor sunroom remodel in Dallas with no fireplace and a standard ceiling
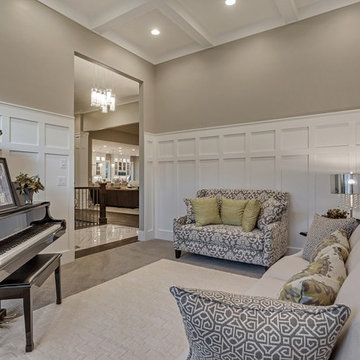
Zach Molino
Inspiration for a large craftsman porcelain tile and gray floor living room remodel in Salt Lake City with gray walls
Inspiration for a large craftsman porcelain tile and gray floor living room remodel in Salt Lake City with gray walls
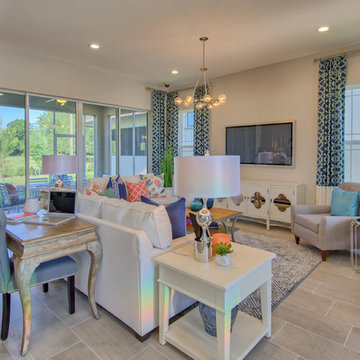
Living room - mid-sized craftsman open concept porcelain tile and beige floor living room idea in Orlando with beige walls, no fireplace and a wall-mounted tv
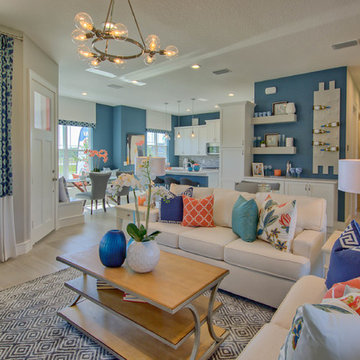
Inspiration for a mid-sized craftsman open concept porcelain tile and beige floor living room remodel in Orlando with beige walls, no fireplace and a wall-mounted tv
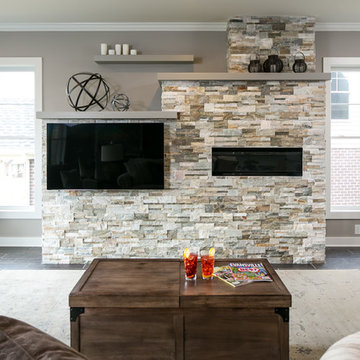
Jagoe Homes, Inc. Project: Lake Forest, Custom Home. Location: Owensboro, Kentucky. Parade of Homes, Owensboro.
Living room - mid-sized craftsman open concept porcelain tile and brown floor living room idea in Other with multicolored walls, a ribbon fireplace, a stone fireplace and a wall-mounted tv
Living room - mid-sized craftsman open concept porcelain tile and brown floor living room idea in Other with multicolored walls, a ribbon fireplace, a stone fireplace and a wall-mounted tv
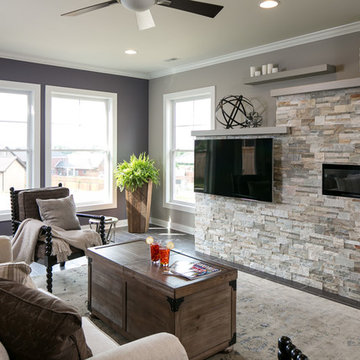
Jagoe Homes, Inc. Project: Lake Forest, Custom Home. Location: Owensboro, Kentucky. Parade of Homes, Owensboro.
Mid-sized arts and crafts open concept porcelain tile and brown floor living room photo in Other with multicolored walls, a ribbon fireplace, a stone fireplace and a wall-mounted tv
Mid-sized arts and crafts open concept porcelain tile and brown floor living room photo in Other with multicolored walls, a ribbon fireplace, a stone fireplace and a wall-mounted tv
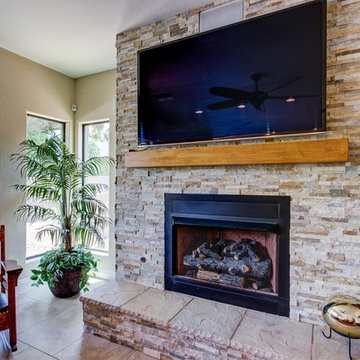
Lister Assister
Inspiration for a mid-sized craftsman open concept porcelain tile family room remodel in Phoenix with beige walls, a standard fireplace, a stone fireplace and a wall-mounted tv
Inspiration for a mid-sized craftsman open concept porcelain tile family room remodel in Phoenix with beige walls, a standard fireplace, a stone fireplace and a wall-mounted tv

Old world charm, modern styles and color with this craftsman styled kitchen. Plank parquet wood flooring is porcelain tile throughout the bar, kitchen and laundry areas. Marble mosaic behind the range. Featuring white painted cabinets with 2 islands, one island is the bar with glass cabinetry above, and hanging glasses. On the middle island, a complete large natural pine slab, with lighting pendants over both. Laundry room has a folding counter backed by painted tonque and groove planks, as well as a built in seat with storage on either side. Lots of natural light filters through this beautiful airy space, as the windows reach the white quartzite counters.
Project Location: Santa Barbara, California. Project designed by Maraya Interior Design. From their beautiful resort town of Ojai, they serve clients in Montecito, Hope Ranch, Malibu, Westlake and Calabasas, across the tri-county areas of Santa Barbara, Ventura and Los Angeles, south to Hidden Hills- north through Solvang and more.
Vance Simms, Contractor
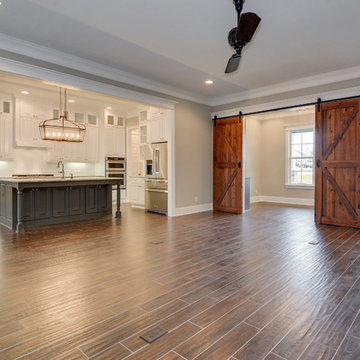
This custom farmhouse-style home in Evans, GA is a beautiful marriage of craftsman style meets elegance. The design selections flow from room to room in this open floor plan kitchen, living room, and dining room. The owners of this home have pets, so they elected American Heritage Spice wood tile, rather than actual hardwood floors.
Photography By Joe Bailey
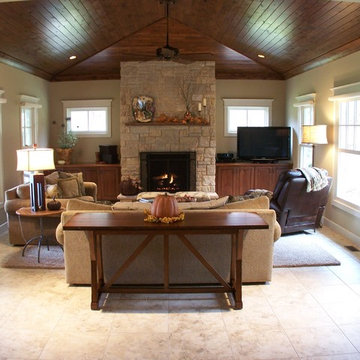
Mid-sized arts and crafts enclosed porcelain tile and beige floor family room photo in St Louis with beige walls, a standard fireplace, a stone fireplace and a tv stand
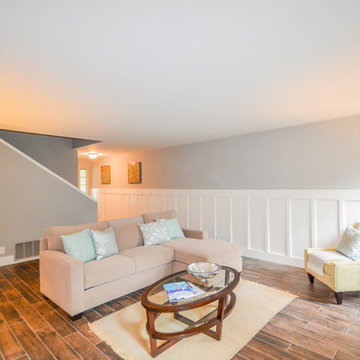
Family room with wainscoting on the walls, hardwood floor tile and a subway tile fireplace surround.
Family room - small craftsman open concept porcelain tile family room idea in San Francisco with gray walls, a standard fireplace and a tile fireplace
Family room - small craftsman open concept porcelain tile family room idea in San Francisco with gray walls, a standard fireplace and a tile fireplace
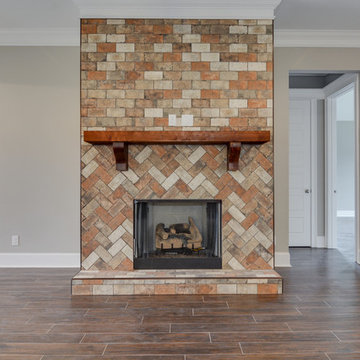
This custom farmhouse-style home in Evans, GA is a beautiful marriage of craftsman style meets elegance. The brick tile gas fireplace has a combination of brick and herringbone pattern with a floating block wood mantle. The floors in this great room are hardwood tile.
Photography by Joe Bailey
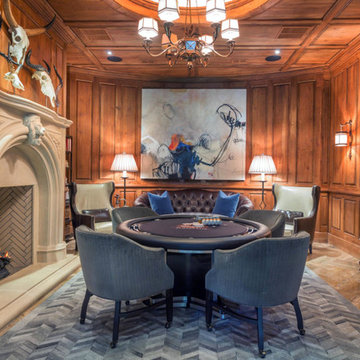
Chevron Hide Rug
Photo courtesy of Pineapple House Interior Design and A. Bonisolli Photography
Example of a mid-sized arts and crafts enclosed porcelain tile and multicolored floor game room design in New York with brown walls, a standard fireplace, a tv stand and a concrete fireplace
Example of a mid-sized arts and crafts enclosed porcelain tile and multicolored floor game room design in New York with brown walls, a standard fireplace, a tv stand and a concrete fireplace
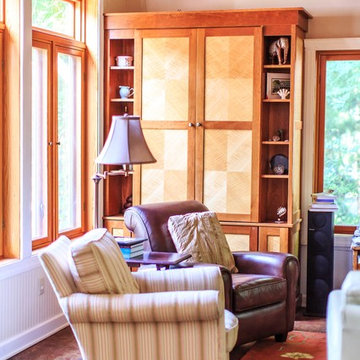
Crystal Ku Downs
Inspiration for a mid-sized craftsman enclosed porcelain tile living room remodel in DC Metro with white walls, no fireplace and no tv
Inspiration for a mid-sized craftsman enclosed porcelain tile living room remodel in DC Metro with white walls, no fireplace and no tv
Craftsman Living Space Ideas
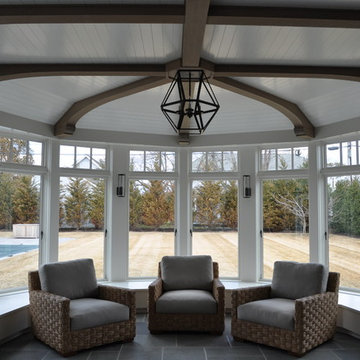
Fine Creations Works in Wood LLC,
Inspiration for a mid-sized craftsman porcelain tile and gray floor sunroom remodel in New York with a standard ceiling
Inspiration for a mid-sized craftsman porcelain tile and gray floor sunroom remodel in New York with a standard ceiling
1









