Craftsman Living Space with Gray Walls Ideas
Refine by:
Budget
Sort by:Popular Today
1 - 20 of 3,394 photos
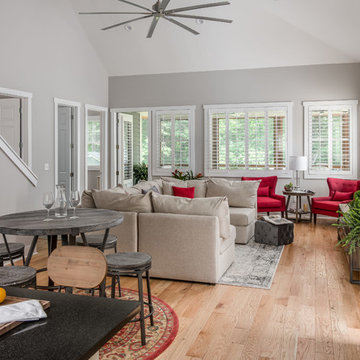
Photography: Garett + Carrie Buell of Studiobuell/ studiobuell.com
Example of a small arts and crafts loft-style light wood floor living room design in Nashville with gray walls and a wall-mounted tv
Example of a small arts and crafts loft-style light wood floor living room design in Nashville with gray walls and a wall-mounted tv
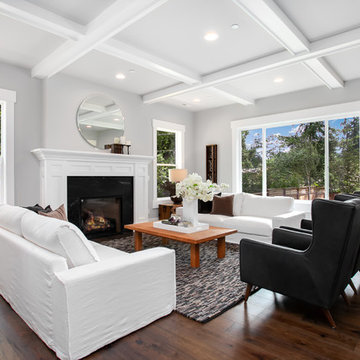
The great room features a painted box beam ceiling, large window trim and traditional, gas fireplace.
Example of a large arts and crafts open concept dark wood floor and brown floor living room design in Seattle with gray walls, a standard fireplace and a wood fireplace surround
Example of a large arts and crafts open concept dark wood floor and brown floor living room design in Seattle with gray walls, a standard fireplace and a wood fireplace surround
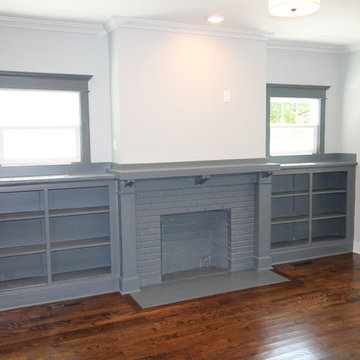
The built-in cabinets, fireplace and window trim were all painted Web Gray to match the kitchen island and cabinetry adding continuity, uniformity and balance to the open living space. The fireplace was sheet-rocked, and the surround and hearth were tiled.
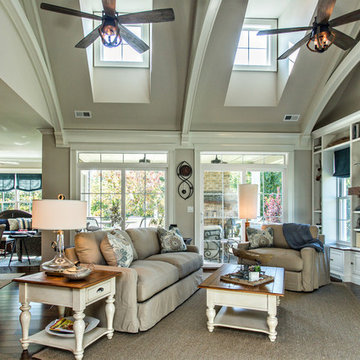
Images in Light
Family room - large craftsman open concept dark wood floor family room idea in Richmond with gray walls, a standard fireplace, a stone fireplace and a wall-mounted tv
Family room - large craftsman open concept dark wood floor family room idea in Richmond with gray walls, a standard fireplace, a stone fireplace and a wall-mounted tv
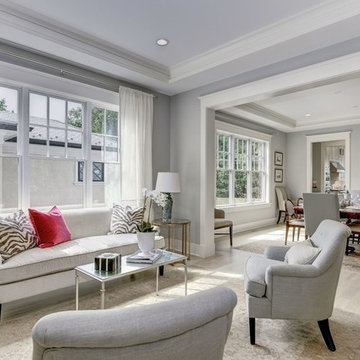
AR Custom Builders
Mid-sized arts and crafts formal and open concept light wood floor and white floor living room photo in DC Metro with gray walls, no fireplace and no tv
Mid-sized arts and crafts formal and open concept light wood floor and white floor living room photo in DC Metro with gray walls, no fireplace and no tv
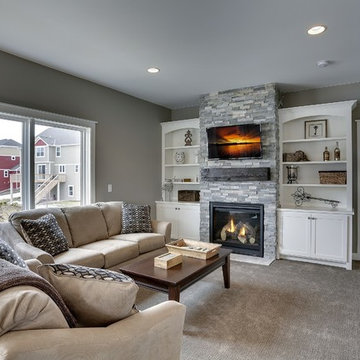
Example of a mid-sized arts and crafts open concept carpeted family room design in Minneapolis with a standard fireplace, a stone fireplace, a wall-mounted tv and gray walls
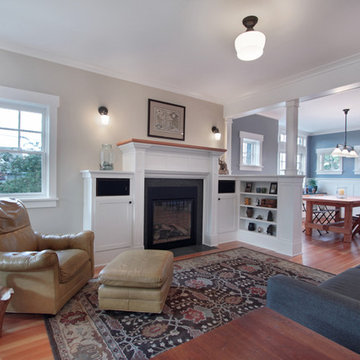
This Greenlake area home is the result of an extensive collaboration with the owners to recapture the architectural character of the 1920’s and 30’s era craftsman homes built in the neighborhood. Deep overhangs, notched rafter tails, and timber brackets are among the architectural elements that communicate this goal.
Given its modest 2800 sf size, the home sits comfortably on its corner lot and leaves enough room for an ample back patio and yard. An open floor plan on the main level and a centrally located stair maximize space efficiency, something that is key for a construction budget that values intimate detailing and character over size.
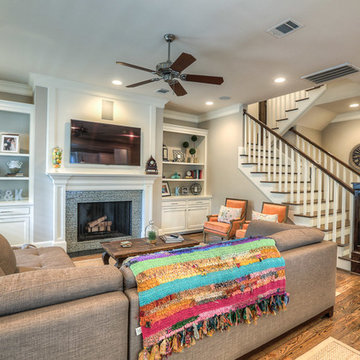
Example of a mid-sized arts and crafts open concept medium tone wood floor living room design in Houston with gray walls, a standard fireplace, a stone fireplace and a wall-mounted tv
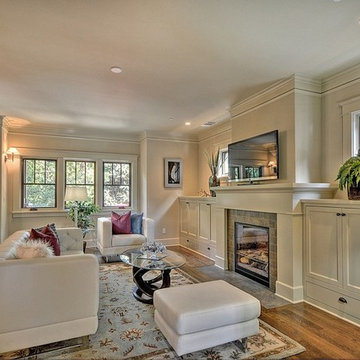
Living room - craftsman formal and open concept medium tone wood floor living room idea in Other with gray walls, a standard fireplace, a stone fireplace and a tv stand
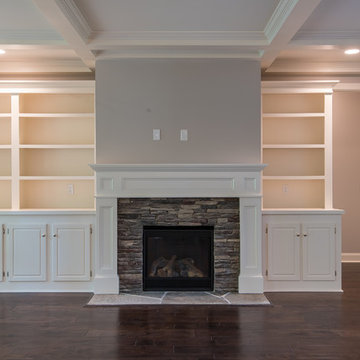
Family room - large craftsman open concept dark wood floor family room idea in Raleigh with gray walls, a standard fireplace, a stone fireplace and a wall-mounted tv
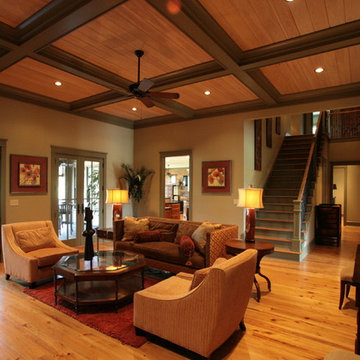
This lake lodge house plan was designed and built in Fairhope, Alabama in the Waters subdivision. Its luxurious design envelops everything "The Waters" lifestyle is all about, vacation living year round. Fairhope builder Pat Achee of Achee Properties. Inc, combined with the creative vision of designer Bob Chatham of Chatham Home Planning to create this lakefront showcase home.
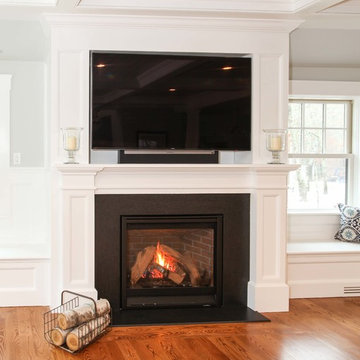
Cape Cod Home, Greek Farmhouse Revival Style Home, Open Concept First Floor Plan, Symmertical Bay Windows, Bay Window Seating, Built in Media Wall, Built In Fireplace, Coffered Ceilings, Wainscoting Paneling, Victorian Era Wall Paneling, JFW Photography for C.R. Watson
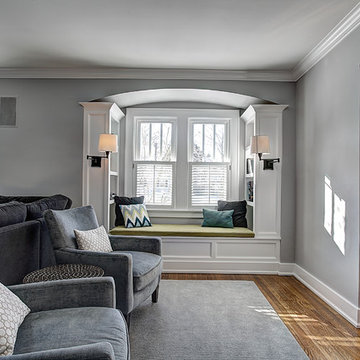
Inspiration for a small craftsman enclosed light wood floor living room remodel in Grand Rapids with gray walls and a wall-mounted tv
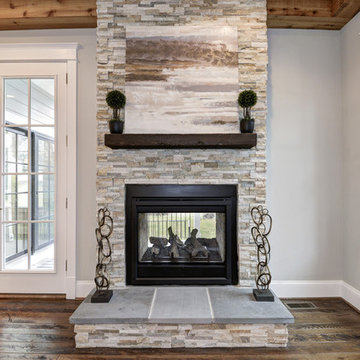
Inspiration for a large craftsman enclosed dark wood floor family room remodel in DC Metro with gray walls, a two-sided fireplace and a stone fireplace
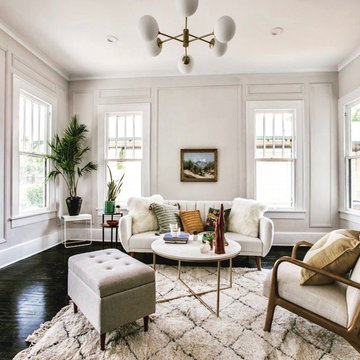
Full cosmetic remodel of historic craftsman that had fallen in disrepair as a rental. Gutted kitchen and replaced with inexpensive cabinets and countertops, opened laundry room and created large bath with vintage tub, added molding, refinished floors
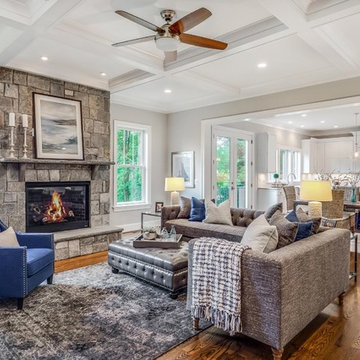
Robert Miller Photography
Inspiration for a large craftsman open concept dark wood floor and brown floor family room remodel in DC Metro with gray walls, a standard fireplace and a stone fireplace
Inspiration for a large craftsman open concept dark wood floor and brown floor family room remodel in DC Metro with gray walls, a standard fireplace and a stone fireplace
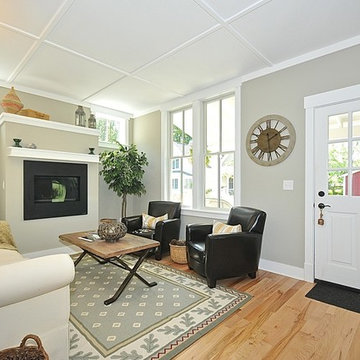
Living room - mid-sized craftsman open concept light wood floor living room idea in Indianapolis with gray walls and a standard fireplace
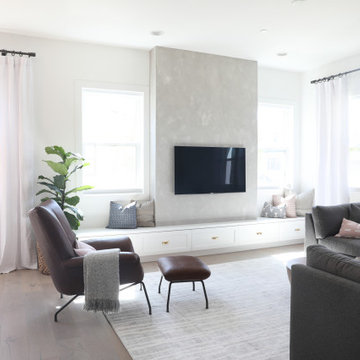
Living room - large craftsman open concept medium tone wood floor and brown floor living room idea in San Francisco with gray walls, no fireplace and a wall-mounted tv
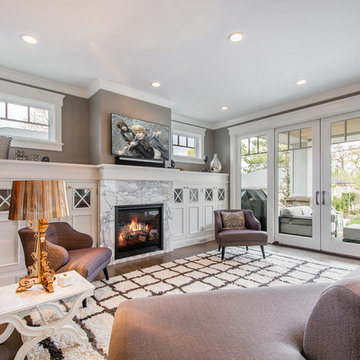
Located in the Avenues of the heart of Salt Lake City, this craftsman style home leaves us astounded. Upon demolition of the existing home, this custom home was built to showcase what exactly Lane Myers Construction could deliver on when we are given numerous constraints. With a floor plan designed to open up what would have been considered a confined space, attention to tiny details and the custom finishes were just the cusp of what we took the time to create
Craftsman Living Space with Gray Walls Ideas
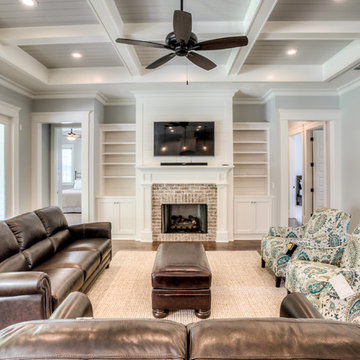
Inspiration for a mid-sized craftsman open concept family room remodel in Atlanta with gray walls, a standard fireplace, a brick fireplace and a wall-mounted tv
1









