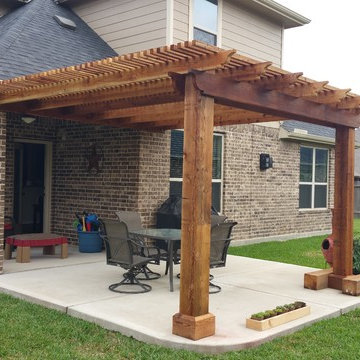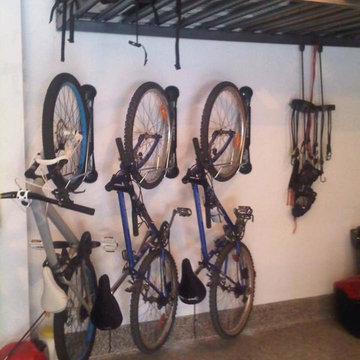Small Craftsman Home Design Ideas

Photo by Wendy Waltz.
Small arts and crafts master white tile and ceramic tile ceramic tile and gray floor corner shower photo in Seattle with shaker cabinets, medium tone wood cabinets, a two-piece toilet, white walls, an undermount sink, quartz countertops, a hinged shower door and white countertops
Small arts and crafts master white tile and ceramic tile ceramic tile and gray floor corner shower photo in Seattle with shaker cabinets, medium tone wood cabinets, a two-piece toilet, white walls, an undermount sink, quartz countertops, a hinged shower door and white countertops
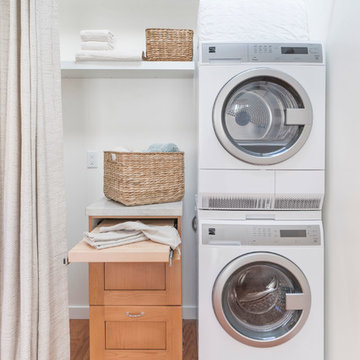
Utility room - small craftsman utility room idea in San Francisco with shaker cabinets and a stacked washer/dryer

Garrett Buell
Inspiration for a small craftsman single-wall medium tone wood floor open concept kitchen remodel in Nashville with a double-bowl sink, flat-panel cabinets, white cabinets, wood countertops and stainless steel appliances
Inspiration for a small craftsman single-wall medium tone wood floor open concept kitchen remodel in Nashville with a double-bowl sink, flat-panel cabinets, white cabinets, wood countertops and stainless steel appliances
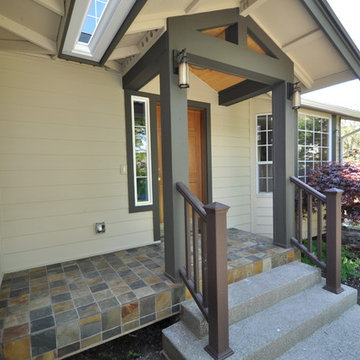
Inspiration for a small craftsman concrete front porch remodel in Seattle

Dale Lang NW Architectural Photography
Inspiration for a small craftsman galley cork floor and brown floor dedicated laundry room remodel in Seattle with shaker cabinets, light wood cabinets, a stacked washer/dryer, quartz countertops, beige walls and white countertops
Inspiration for a small craftsman galley cork floor and brown floor dedicated laundry room remodel in Seattle with shaker cabinets, light wood cabinets, a stacked washer/dryer, quartz countertops, beige walls and white countertops
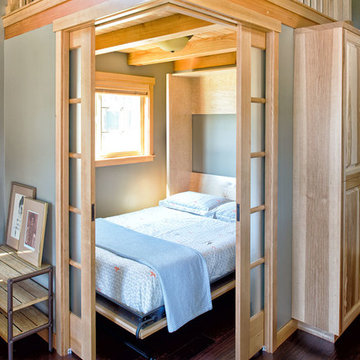
Diane Padys Photography
Example of a small arts and crafts guest dark wood floor bedroom design in Seattle with gray walls and no fireplace
Example of a small arts and crafts guest dark wood floor bedroom design in Seattle with gray walls and no fireplace
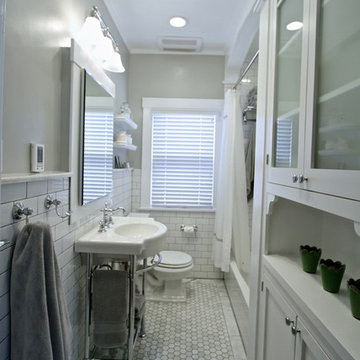
We replaced an old an tired bathroom in Platte Park with antique inspired finishes to liven it up. The shower is 3x6" subway tile with carrera sills in the niches. The top is adorned with an artful arch to reflect a similar one in the living room. The floor is heated carrera marble 2x2" mosaic with a 4" border. The wainscot is more subway with a carrera sill. The fixtures are all chrome, from the Delta Victorian collection.
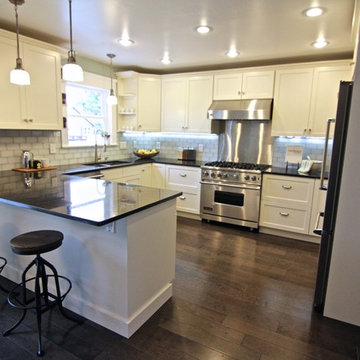
Kitchen Design by John Ko
Photography by Paul Steiner
Inspiration for a small craftsman u-shaped medium tone wood floor enclosed kitchen remodel in Seattle with an undermount sink, shaker cabinets, white cabinets, quartzite countertops, white backsplash, subway tile backsplash, stainless steel appliances and a peninsula
Inspiration for a small craftsman u-shaped medium tone wood floor enclosed kitchen remodel in Seattle with an undermount sink, shaker cabinets, white cabinets, quartzite countertops, white backsplash, subway tile backsplash, stainless steel appliances and a peninsula

An updated master bathroom in a vintage 1900 cottage. The plinth based freestanding tub gives an original vintage feel to the room and the modern glassed-in shower adds 21st century amenities with a corner bench, rain shower head, hand held sprayer, and matching decorative grab bars providing safety features. Although the tile looks like marble it is actually easy care porcelain. Cabinetry and beaded wainscoting was designed to look original to the period and all moldings were matched to the homes original. The blue walls, Sherwin Williams 6477 Tidewater, provide a bright but soothing bath experience.
Steven Long Photography

Toekick storage maximizes every inch of The Haven's compact kitchen.
Inspiration for a small craftsman galley cork floor open concept kitchen remodel in Other with a single-bowl sink, shaker cabinets, white cabinets, laminate countertops, brown backsplash and stainless steel appliances
Inspiration for a small craftsman galley cork floor open concept kitchen remodel in Other with a single-bowl sink, shaker cabinets, white cabinets, laminate countertops, brown backsplash and stainless steel appliances
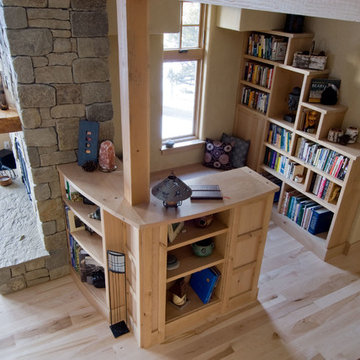
Example of a small arts and crafts open concept light wood floor and beige floor living room library design in Other with beige walls, a standard fireplace and a stone fireplace
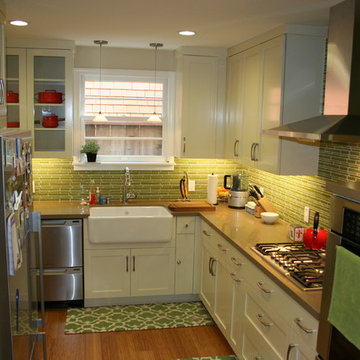
Inspiration for a small craftsman u-shaped bamboo floor eat-in kitchen remodel in San Francisco with a farmhouse sink, shaker cabinets, white cabinets, quartz countertops, green backsplash, stainless steel appliances and no island
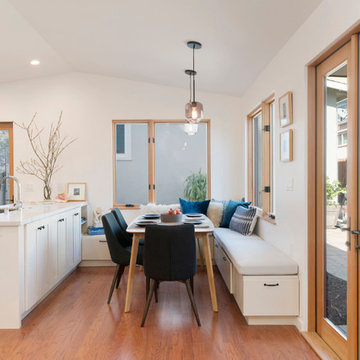
Example of a small arts and crafts medium tone wood floor great room design in San Francisco with white walls
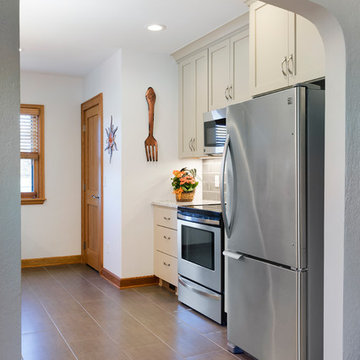
http://www.spacecrafting.com/
Enclosed kitchen - small craftsman galley porcelain tile and gray floor enclosed kitchen idea in Minneapolis with an undermount sink, shaker cabinets, beige cabinets, quartz countertops, gray backsplash, subway tile backsplash, stainless steel appliances and no island
Enclosed kitchen - small craftsman galley porcelain tile and gray floor enclosed kitchen idea in Minneapolis with an undermount sink, shaker cabinets, beige cabinets, quartz countertops, gray backsplash, subway tile backsplash, stainless steel appliances and no island
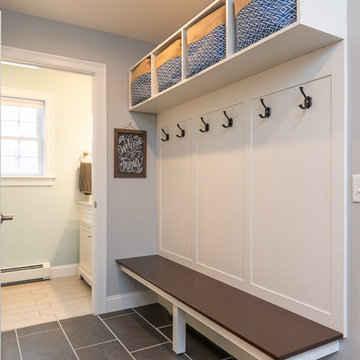
seacoast real estate photography
Example of a small arts and crafts slate floor and gray floor mudroom design in Portland Maine with gray walls
Example of a small arts and crafts slate floor and gray floor mudroom design in Portland Maine with gray walls
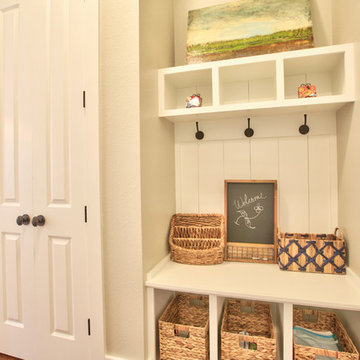
Sunlight Virtual Tours & Photo Creations
Inspiration for a small craftsman home design remodel in Atlanta
Inspiration for a small craftsman home design remodel in Atlanta
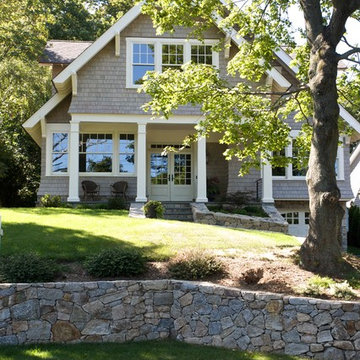
Fairfield County Award Winning Architect
Small craftsman beige two-story wood gable roof idea in New York
Small craftsman beige two-story wood gable roof idea in New York
Small Craftsman Home Design Ideas
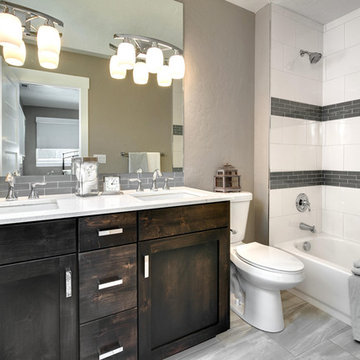
Inspiration for a small craftsman master white tile and porcelain tile porcelain tile bathroom remodel in Boise with shaker cabinets, dark wood cabinets, a two-piece toilet, gray walls, an undermount sink and granite countertops
1

























