Craftsman Staircase Ideas
Refine by:
Budget
Sort by:Popular Today
1 - 20 of 967 photos
Item 1 of 3
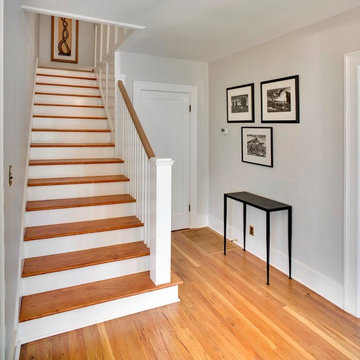
Stephen Cridland Photography
Inspiration for a mid-sized craftsman wooden straight staircase remodel in Portland with painted risers
Inspiration for a mid-sized craftsman wooden straight staircase remodel in Portland with painted risers
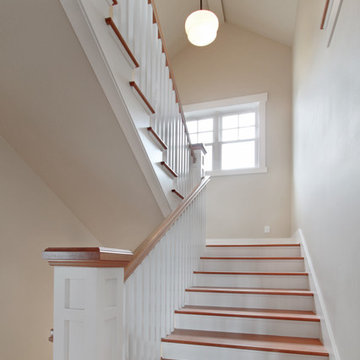
This Greenlake area home is the result of an extensive collaboration with the owners to recapture the architectural character of the 1920’s and 30’s era craftsman homes built in the neighborhood. Deep overhangs, notched rafter tails, and timber brackets are among the architectural elements that communicate this goal.
Given its modest 2800 sf size, the home sits comfortably on its corner lot and leaves enough room for an ample back patio and yard. An open floor plan on the main level and a centrally located stair maximize space efficiency, something that is key for a construction budget that values intimate detailing and character over size.
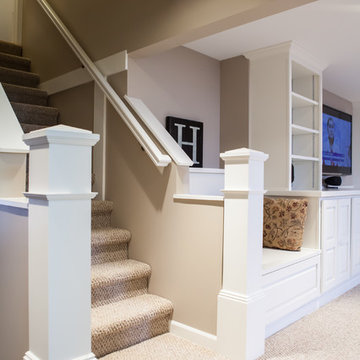
Studio West Photography
Example of an arts and crafts staircase design in Chicago
Example of an arts and crafts staircase design in Chicago
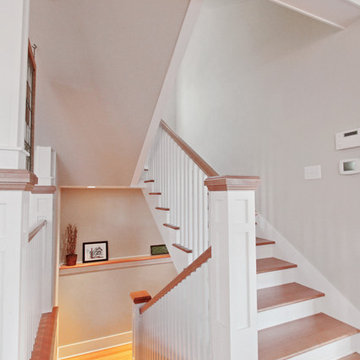
This Greenlake area home is the result of an extensive collaboration with the owners to recapture the architectural character of the 1920’s and 30’s era craftsman homes built in the neighborhood. Deep overhangs, notched rafter tails, and timber brackets are among the architectural elements that communicate this goal.
Given its modest 2800 sf size, the home sits comfortably on its corner lot and leaves enough room for an ample back patio and yard. An open floor plan on the main level and a centrally located stair maximize space efficiency, something that is key for a construction budget that values intimate detailing and character over size.
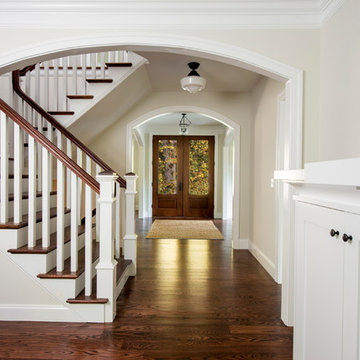
Robert Merhaut
Large arts and crafts wooden l-shaped staircase photo in DC Metro with wooden risers
Large arts and crafts wooden l-shaped staircase photo in DC Metro with wooden risers
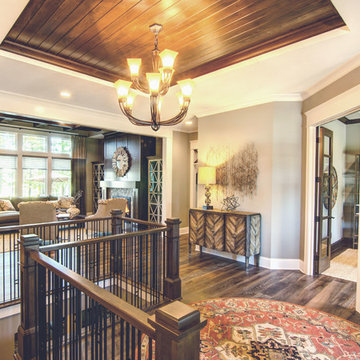
Earthy hues, comfortable furnishings, statement lights and mirrors, and a sleek, outdoor barbeque –this wine country home is perfect for family gatherings:
Project completed by Wendy Langston's Everything Home interior design firm , which serves Carmel, Zionsville, Fishers, Westfield, Noblesville, and Indianapolis.
For more about Everything Home, click here: https://everythinghomedesigns.com/
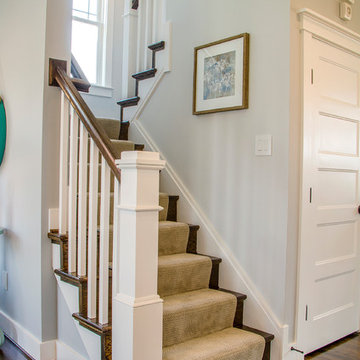
Stairway leading to the second floor
Example of a mid-sized arts and crafts wooden u-shaped wood railing staircase design in Richmond with wooden risers
Example of a mid-sized arts and crafts wooden u-shaped wood railing staircase design in Richmond with wooden risers
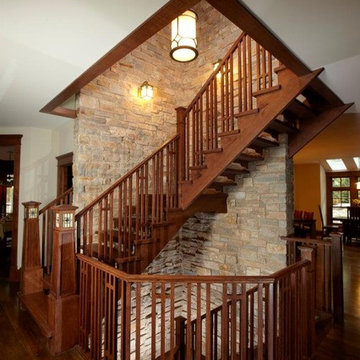
Example of a large arts and crafts wooden l-shaped staircase design in Chicago with wooden risers
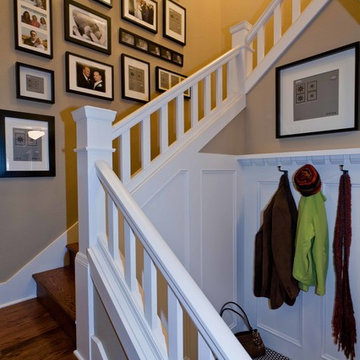
A custom staircase with a seating and coat area at the bottom. The stairs boast high-quality craftsmanship that seamlessly fit with the rest of the home.
For more about Angela Todd Studios, click here: https://www.angelatoddstudios.com/
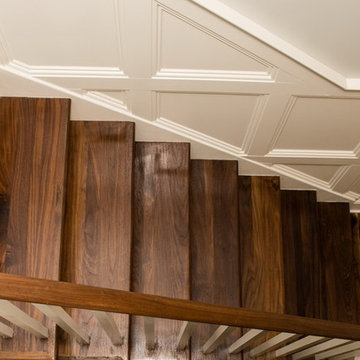
Megan Gibbons Photography
Large arts and crafts wooden u-shaped staircase photo in DC Metro with painted risers
Large arts and crafts wooden u-shaped staircase photo in DC Metro with painted risers
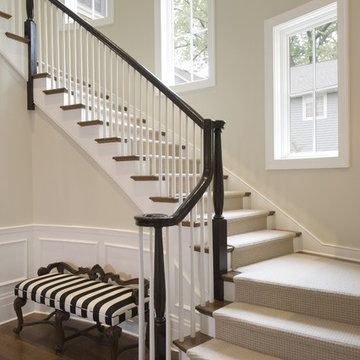
DeJong Photography
Example of a mid-sized arts and crafts wooden l-shaped staircase design in Chicago with painted risers
Example of a mid-sized arts and crafts wooden l-shaped staircase design in Chicago with painted risers
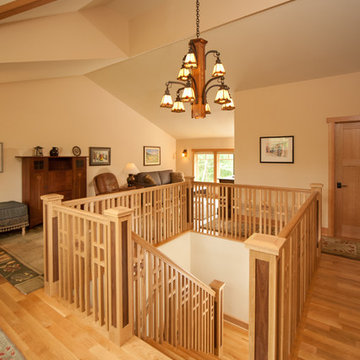
Inspiration for a mid-sized craftsman wooden u-shaped staircase remodel in New York with wooden risers
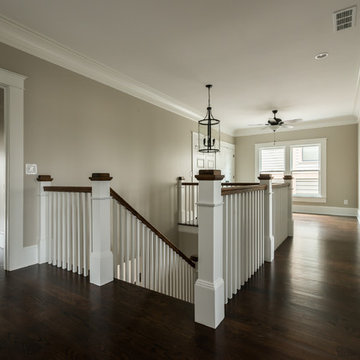
This loft area was originally designed as another bedroom, but with four already, we decided to leave it open (with an option to wall it off) as an upstairs loft for TV, study, crafts, etc.
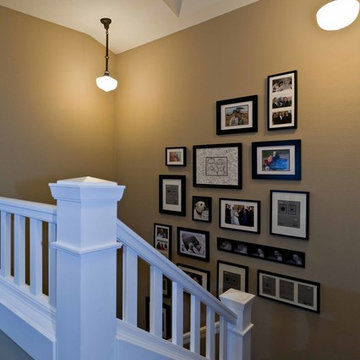
A custom staircase with a seating and coat area at the bottom. The stairs boast high-quality craftsmanship that seamlessly fit with the rest of the home.
For more about Angela Todd Studios, click here: https://www.angelatoddstudios.com/
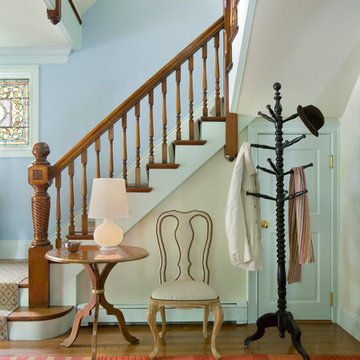
Heidi Pribell Interiors puts a fresh twist on classic design serving the major Boston metro area. By blending grandeur with bohemian flair, Heidi creates inviting interiors with an elegant and sophisticated appeal. Confident in mixing eras, style and color, she brings her expertise and love of antiques, art and objects to every project.
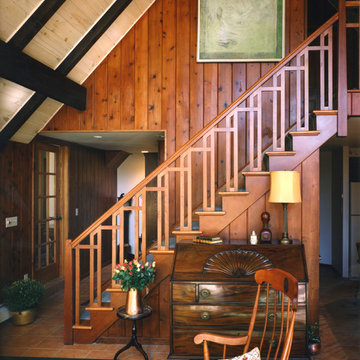
The renovated staircase with beautiful new Arts & Crafts style balusters. Photo Credit: David A. Beckwith
Example of a mid-sized arts and crafts wooden straight staircase design in New York with wooden risers
Example of a mid-sized arts and crafts wooden straight staircase design in New York with wooden risers
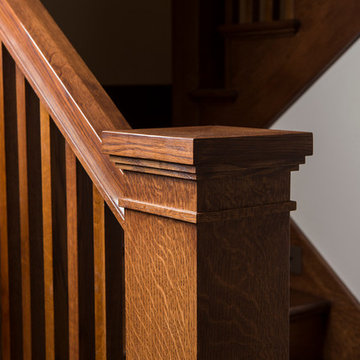
Staircase - mid-sized craftsman wooden l-shaped staircase idea in Other with wooden risers
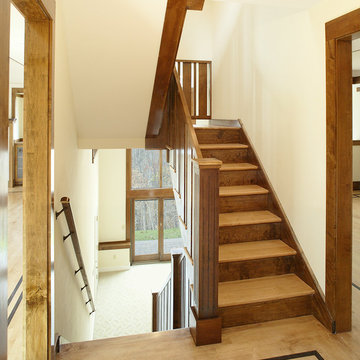
Lower level: family room and garage; this level: living (left), dining and kitchen to right; bedrooms upstairs.
Mid-sized arts and crafts staircase photo in New York
Mid-sized arts and crafts staircase photo in New York
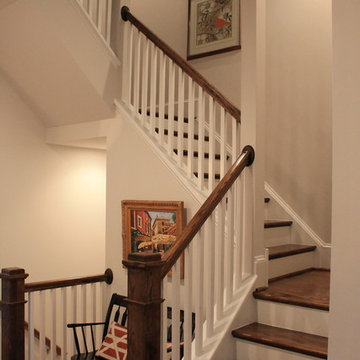
Inspiration for a craftsman wooden u-shaped staircase remodel in Richmond with painted risers
Craftsman Staircase Ideas
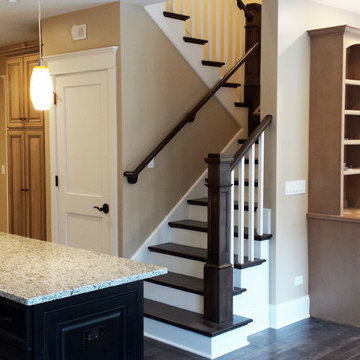
Open Univesral Design floor plan view showing stairway, living room and kitchen punctuated by LED lighting and featuring Hickory Stairs and railing, painted trim with hickory flooring. Master suite located on main level as well.
1





