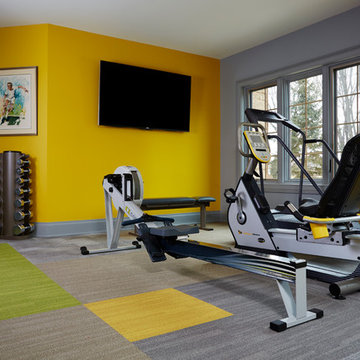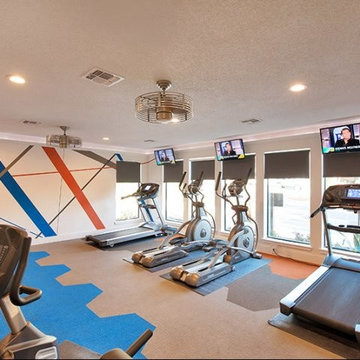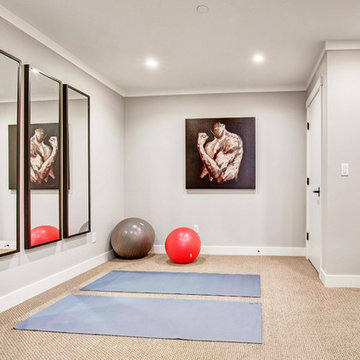Dark Wood Floor and Carpeted Home Gym Ideas
Refine by:
Budget
Sort by:Popular Today
121 - 140 of 998 photos
Item 1 of 3
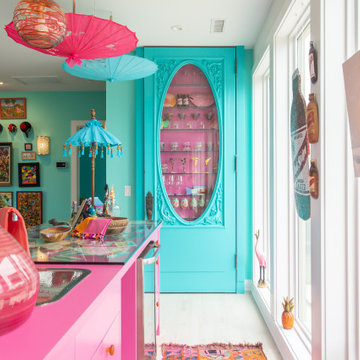
Large eclectic carpeted and blue floor multiuse home gym photo in Other with blue walls
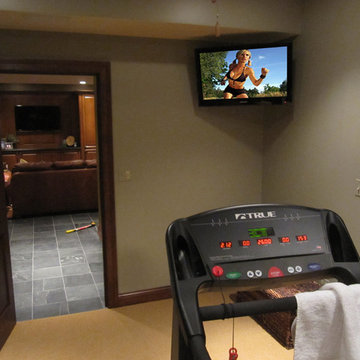
Multiuse home gym - small traditional carpeted multiuse home gym idea in Chicago with beige walls
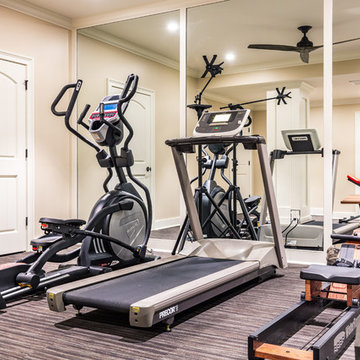
Ed Gabe
Mid-sized tuscan carpeted and multicolored floor multiuse home gym photo in Other with beige walls
Mid-sized tuscan carpeted and multicolored floor multiuse home gym photo in Other with beige walls
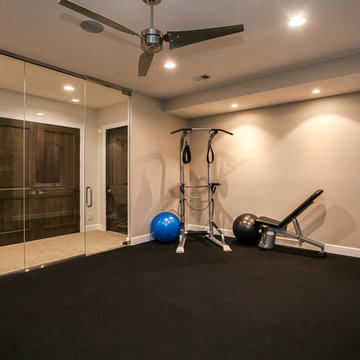
This client wanted to have their kitchen as their centerpiece for their house. As such, I designed this kitchen to have a dark walnut natural wood finish with timeless white kitchen island combined with metal appliances.
The entire home boasts an open, minimalistic, elegant, classy, and functional design, with the living room showcasing a unique vein cut silver travertine stone showcased on the fireplace. Warm colors were used throughout in order to make the home inviting in a family-friendly setting.
Project designed by Denver, Colorado interior designer Margarita Bravo. She serves Denver as well as surrounding areas such as Cherry Hills Village, Englewood, Greenwood Village, and Bow Mar.
For more about MARGARITA BRAVO, click here: https://www.margaritabravo.com/
To learn more about this project, click here: https://www.margaritabravo.com/portfolio/observatory-park/
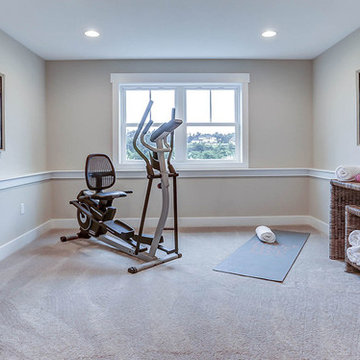
This grand 2-story home with first-floor owner’s suite includes a 3-car garage with spacious mudroom entry complete with built-in lockers. A stamped concrete walkway leads to the inviting front porch. Double doors open to the foyer with beautiful hardwood flooring that flows throughout the main living areas on the 1st floor. Sophisticated details throughout the home include lofty 10’ ceilings on the first floor and farmhouse door and window trim and baseboard. To the front of the home is the formal dining room featuring craftsman style wainscoting with chair rail and elegant tray ceiling. Decorative wooden beams adorn the ceiling in the kitchen, sitting area, and the breakfast area. The well-appointed kitchen features stainless steel appliances, attractive cabinetry with decorative crown molding, Hanstone countertops with tile backsplash, and an island with Cambria countertop. The breakfast area provides access to the spacious covered patio. A see-thru, stone surround fireplace connects the breakfast area and the airy living room. The owner’s suite, tucked to the back of the home, features a tray ceiling, stylish shiplap accent wall, and an expansive closet with custom shelving. The owner’s bathroom with cathedral ceiling includes a freestanding tub and custom tile shower. Additional rooms include a study with cathedral ceiling and rustic barn wood accent wall and a convenient bonus room for additional flexible living space. The 2nd floor boasts 3 additional bedrooms, 2 full bathrooms, and a loft that overlooks the living room.
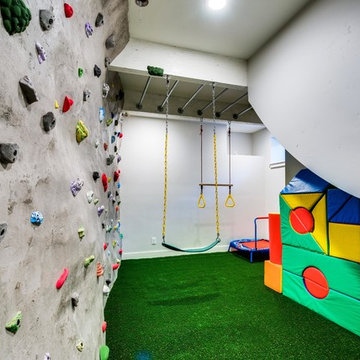
Greg Scott Makinen
Home climbing wall - mid-sized eclectic carpeted and green floor home climbing wall idea in Boise with white walls
Home climbing wall - mid-sized eclectic carpeted and green floor home climbing wall idea in Boise with white walls
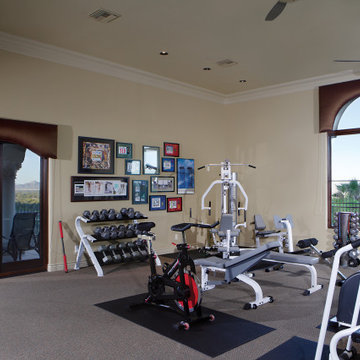
Workout Center
Huge tuscan carpeted and gray floor multiuse home gym photo in Phoenix with beige walls
Huge tuscan carpeted and gray floor multiuse home gym photo in Phoenix with beige walls
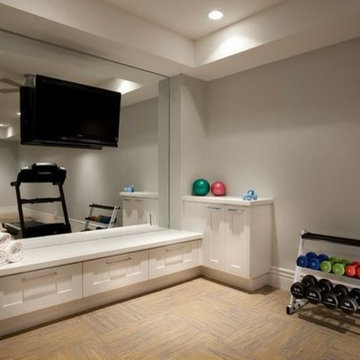
Example of a mid-sized classic beige floor and carpeted multiuse home gym design in San Diego with gray walls
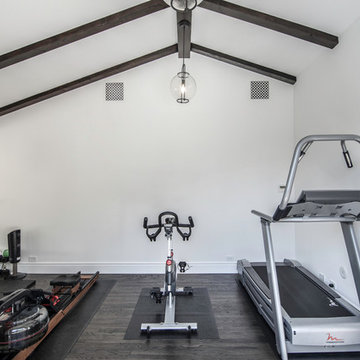
calvin baines
Multiuse home gym - large dark wood floor multiuse home gym idea in Los Angeles with white walls
Multiuse home gym - large dark wood floor multiuse home gym idea in Los Angeles with white walls
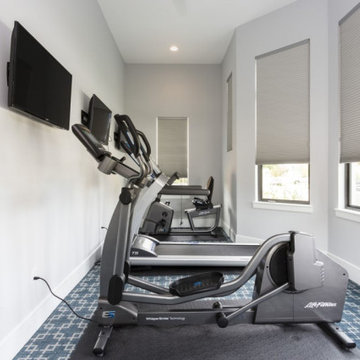
Landmark Custom Builder & Remodeling
Reunion Resort
Kissimmee FL
Multiuse home gym - small contemporary carpeted and blue floor multiuse home gym idea in Orlando with beige walls
Multiuse home gym - small contemporary carpeted and blue floor multiuse home gym idea in Orlando with beige walls
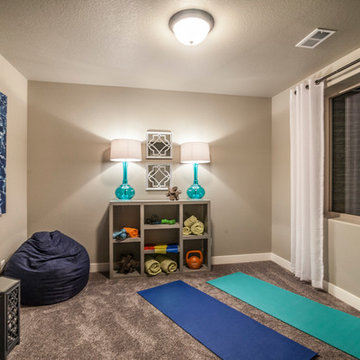
Mid-sized transitional carpeted home weight room photo in Denver with beige walls
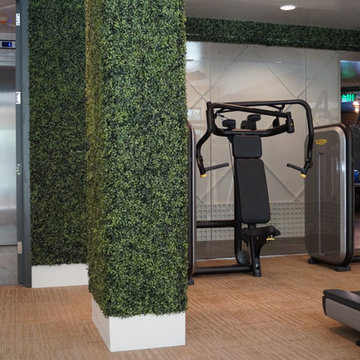
Studio Bespoke
Example of a mid-sized transitional carpeted multiuse home gym design in Miami with white walls
Example of a mid-sized transitional carpeted multiuse home gym design in Miami with white walls
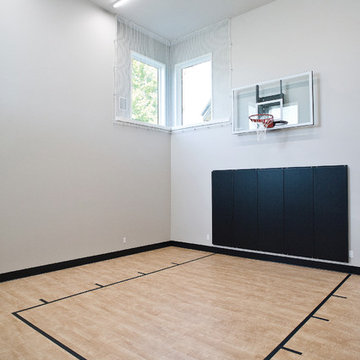
Jarrod Smart Construction
Cipher Photography
Example of a mid-sized minimalist carpeted and beige floor indoor sport court design
Example of a mid-sized minimalist carpeted and beige floor indoor sport court design
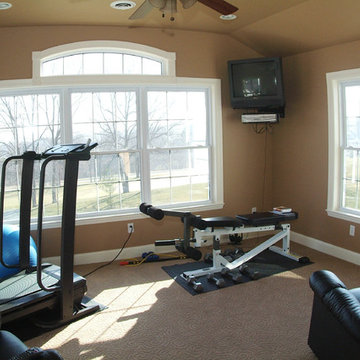
On the upper story of the new addition, Stockell Construction & Custom Homes created the ideal family exercise space. On the same level, we also expanded the closet space for the master suite.
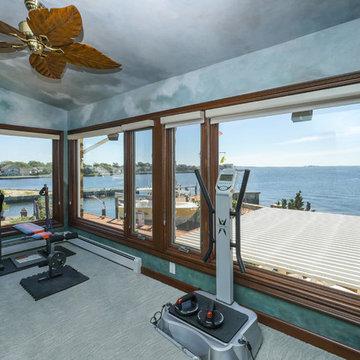
Nothing is more energizing than natural light. Imagine how much further you can push yourself during your exercise routine if you had this view to break up the monotony. Renewal by Andersen casement and picture windows will boost your performance every time you hit the gym.
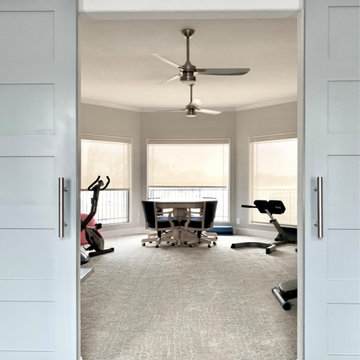
This is a NEW addition (below is the formal living room. What was just open air for a 22' ceiling space is now a fully functional multi-purpose room!
Dark Wood Floor and Carpeted Home Gym Ideas
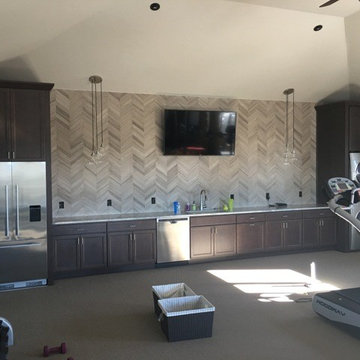
This garage was transformed into a modern fully functional multi room with space to workout, do laundry or use the newly installed kitchen space
Mid-sized minimalist carpeted multiuse home gym photo in Denver with gray walls
Mid-sized minimalist carpeted multiuse home gym photo in Denver with gray walls
7






