Dark Wood Floor Basement with White Walls Ideas
Refine by:
Budget
Sort by:Popular Today
161 - 180 of 358 photos
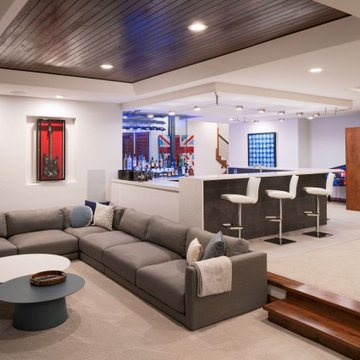
Rodwin Architecture & Skycastle Homes
Location: Boulder, Colorado, USA
Interior design, space planning and architectural details converge thoughtfully in this transformative project. A 15-year old, 9,000 sf. home with generic interior finishes and odd layout needed bold, modern, fun and highly functional transformation for a large bustling family. To redefine the soul of this home, texture and light were given primary consideration. Elegant contemporary finishes, a warm color palette and dramatic lighting defined modern style throughout. A cascading chandelier by Stone Lighting in the entry makes a strong entry statement. Walls were removed to allow the kitchen/great/dining room to become a vibrant social center. A minimalist design approach is the perfect backdrop for the diverse art collection. Yet, the home is still highly functional for the entire family. We added windows, fireplaces, water features, and extended the home out to an expansive patio and yard.
The cavernous beige basement became an entertaining mecca, with a glowing modern wine-room, full bar, media room, arcade, billiards room and professional gym.
Bathrooms were all designed with personality and craftsmanship, featuring unique tiles, floating wood vanities and striking lighting.
This project was a 50/50 collaboration between Rodwin Architecture and Kimball Modern
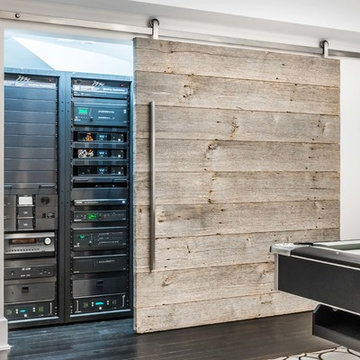
Detail of basement mechanical room with barn door open to show racks containing all audio/visual and lighting control systems for the house mounted in movable racks.
Sylvain Cote
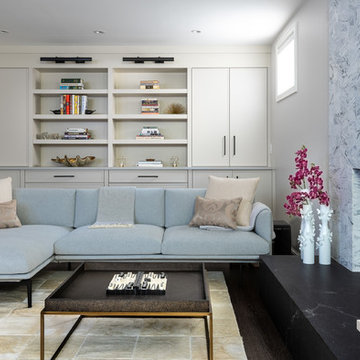
This basement was completely stripped out and renovated to a very high standard, a real getaway for the homeowner or guests. Design by Sarah Kahn at Jennifer Gilmer Kitchen & Bath, photography by Keith Miller at Keiana Photograpy, staging by Tiziana De Macceis from Keiana Photography.
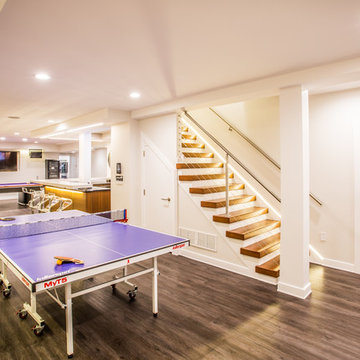
Inspiration for a huge contemporary underground dark wood floor basement remodel in New York with white walls and a ribbon fireplace
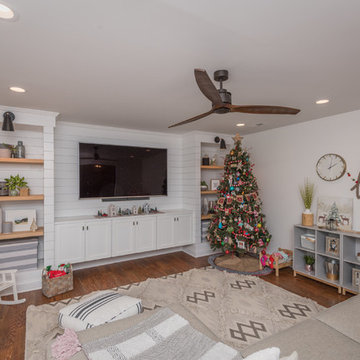
Bill Worley
Basement - mid-sized transitional underground dark wood floor and brown floor basement idea in Louisville with white walls and no fireplace
Basement - mid-sized transitional underground dark wood floor and brown floor basement idea in Louisville with white walls and no fireplace
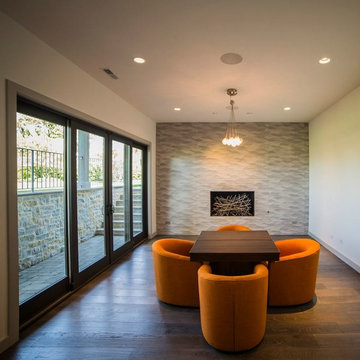
Game Room
Inspiration for a large transitional walk-out dark wood floor basement remodel in Chicago with white walls, a standard fireplace and a tile fireplace
Inspiration for a large transitional walk-out dark wood floor basement remodel in Chicago with white walls, a standard fireplace and a tile fireplace
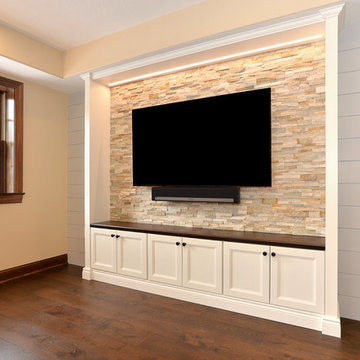
Basement - mid-sized traditional walk-out dark wood floor and brown floor basement idea in Other with white walls, a standard fireplace and a stone fireplace

The hearth room in this finished basement included a facelift to the fireplace and adjacent built-ins. Bead board was added to the back of the open shelves and the existing cabinets were painted grey to coordinate with the bar. Four swivel arm chairs offer a cozy conversation spot for reading a book or chatting with friends.
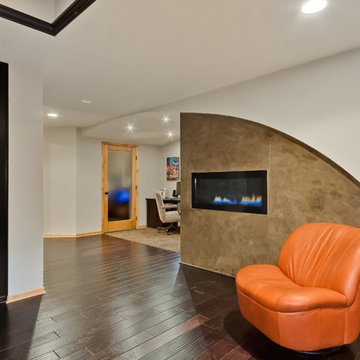
This fireplace creates a warm and inviting entrance into an open office area. The curves and the concrete microtopping give it a modern feel.
©Finished Basement Company.
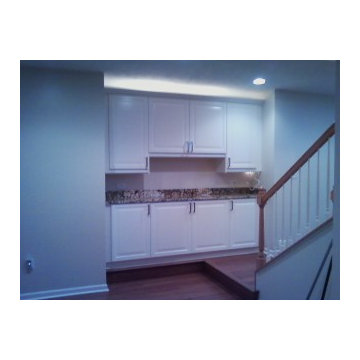
Basement remodel and bamboo floor with Built in cabinets.
Basement - large modern dark wood floor basement idea in Other with white walls
Basement - large modern dark wood floor basement idea in Other with white walls
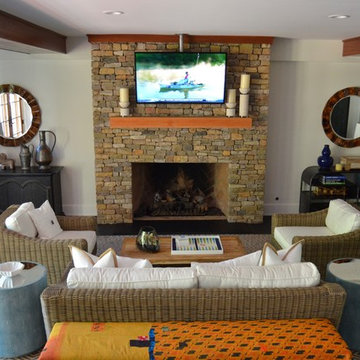
Downstairs from the main media/game room is another cozy sitting area with flat screen mounted over the fireplace. Photo by Bridget Corry
Example of a mid-sized transitional look-out dark wood floor and brown floor basement design in New York with white walls, a standard fireplace and a stone fireplace
Example of a mid-sized transitional look-out dark wood floor and brown floor basement design in New York with white walls, a standard fireplace and a stone fireplace
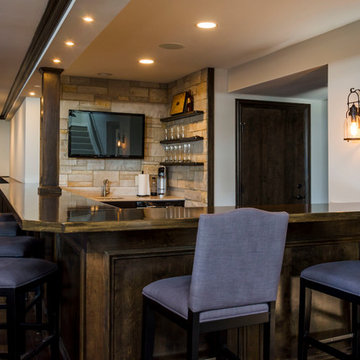
Large elegant underground dark wood floor basement photo in Chicago with white walls and no fireplace
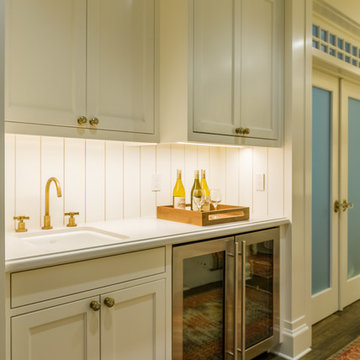
Bar area for downstairs basement.
Ali Atri Photography
Small eclectic dark wood floor basement photo in San Francisco with white walls
Small eclectic dark wood floor basement photo in San Francisco with white walls
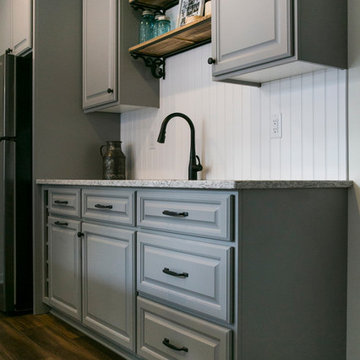
Luxury vinyl plank flooring has the look of hardwood but is much less maintenance. It's a practical and beautiful choice for this young family. The raised panel cabinet door style offers cohesion with the kitchen in this home.
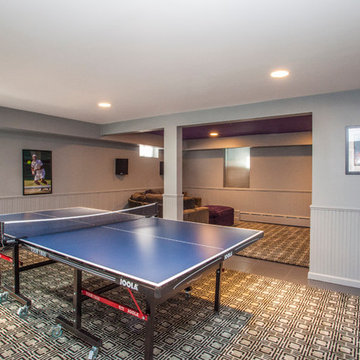
Basement - mid-sized transitional look-out dark wood floor and brown floor basement idea in New York with white walls and no fireplace
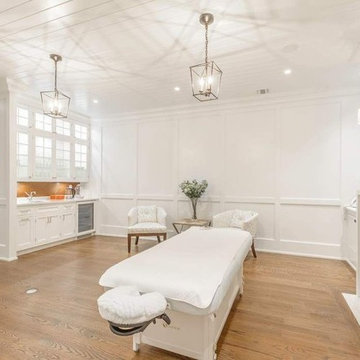
Imagine a basement with a Full Spa room; complete with a fireplace, a sauna, wet bar and a custom book shelf. This is the type of basement I could get used to. It's 10' ceilings causes you to feel like you're anywhere else BUT a basement.
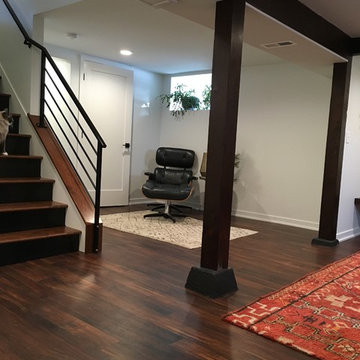
Mid-sized 1950s underground dark wood floor and multicolored floor basement photo in Minneapolis with white walls, a standard fireplace and a plaster fireplace
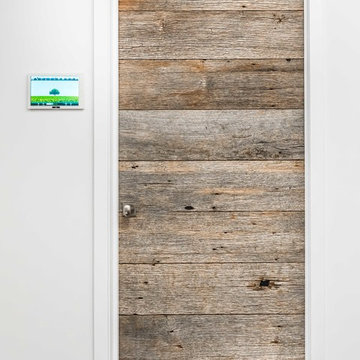
Detail of custom built door to basement bathroom, from recycled wood.
Sylvain Cote
Inspiration for a large modern look-out dark wood floor basement remodel in New York with white walls, a standard fireplace and a tile fireplace
Inspiration for a large modern look-out dark wood floor basement remodel in New York with white walls, a standard fireplace and a tile fireplace
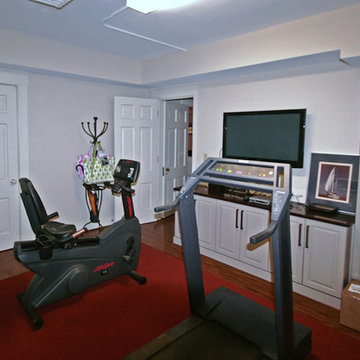
Basement - large modern walk-out dark wood floor basement idea in Bridgeport with white walls
Dark Wood Floor Basement with White Walls Ideas
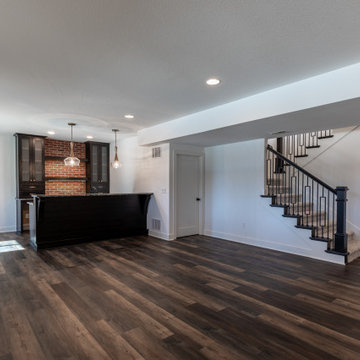
Large minimalist look-out dark wood floor, brown floor and vaulted ceiling basement photo in Kansas City with a bar, white walls and no fireplace
9





