Dark Wood Floor Closet Ideas
Refine by:
Budget
Sort by:Popular Today
121 - 140 of 1,382 photos
Item 1 of 3
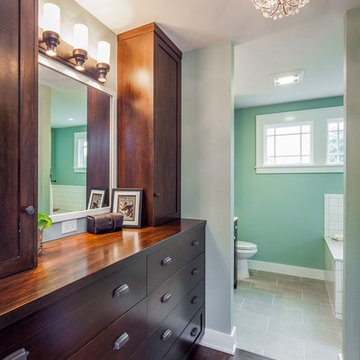
One passes through a dressing room on the way to the Master Bathroom. Master closet is to the right.
Construction by CG&S Design-Build
Photo: Tre Dunham, Fine Focus Photography
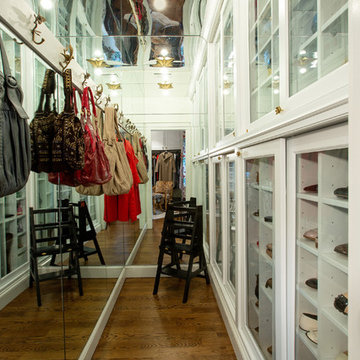
This jewel box space holds the owner's collection of shoes, handbags, and other specialties.
Inspiration for a large timeless women's dark wood floor and brown floor walk-in closet remodel in DC Metro with beaded inset cabinets and white cabinets
Inspiration for a large timeless women's dark wood floor and brown floor walk-in closet remodel in DC Metro with beaded inset cabinets and white cabinets
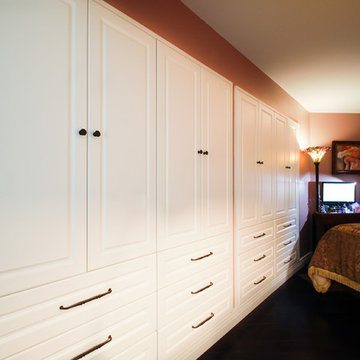
Mid-sized elegant women's dark wood floor reach-in closet photo in Minneapolis with raised-panel cabinets and white cabinets
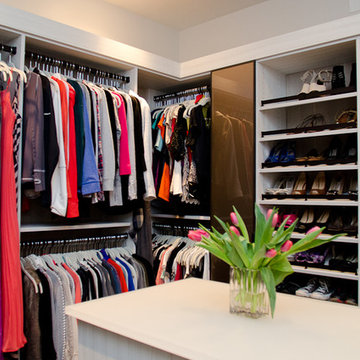
Designer: Susan Martin-Gibbons
Photography: Pretty Pear Photography
Inspiration for a mid-sized contemporary women's dark wood floor walk-in closet remodel in Indianapolis with open cabinets and brown cabinets
Inspiration for a mid-sized contemporary women's dark wood floor walk-in closet remodel in Indianapolis with open cabinets and brown cabinets
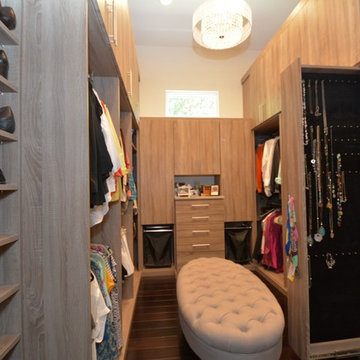
Inspiration for a large contemporary women's dark wood floor walk-in closet remodel in Tampa with flat-panel cabinets and light wood cabinets
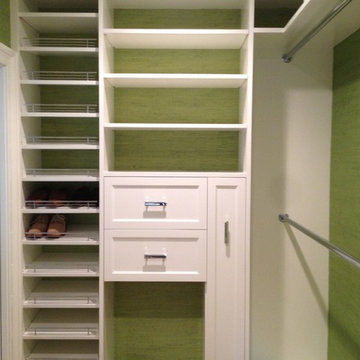
Large trendy men's dark wood floor and brown floor walk-in closet photo in Chicago with recessed-panel cabinets and white cabinets
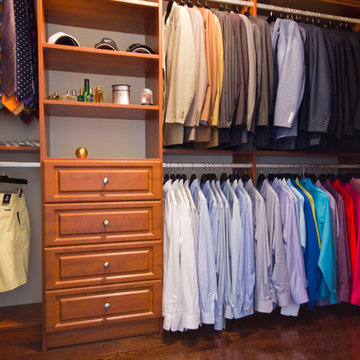
Bella Systems
Mid-sized elegant gender-neutral dark wood floor walk-in closet photo in New York with open cabinets and medium tone wood cabinets
Mid-sized elegant gender-neutral dark wood floor walk-in closet photo in New York with open cabinets and medium tone wood cabinets
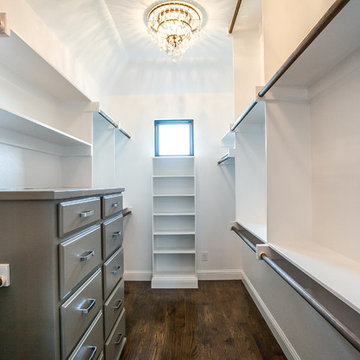
Ariana with ANM Photography
Inspiration for a large cottage gender-neutral dark wood floor and brown floor walk-in closet remodel in Dallas with raised-panel cabinets and blue cabinets
Inspiration for a large cottage gender-neutral dark wood floor and brown floor walk-in closet remodel in Dallas with raised-panel cabinets and blue cabinets
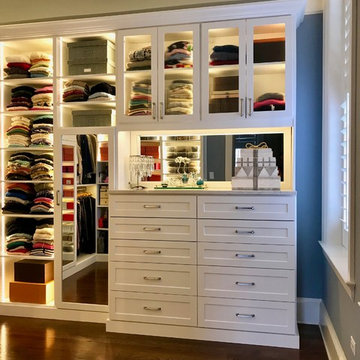
Traditional white master closet in historic 1896 DuPage County Courthouse residence. Lighted with 221 feet of LED strips flush mounted in panels and shelves. LED uplighting illuminates 11 feet high ceiling. Shaker drawer fronts, deco panels and frames with fluted glass and mirrors. Stone top and traditional crown molding at 105" high. Emerald brushed nickel handles and hardware.
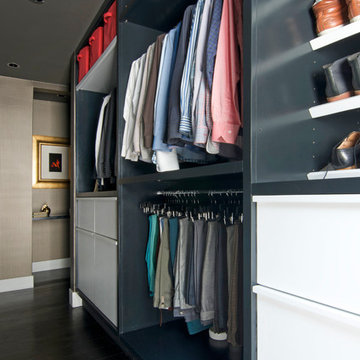
MJLID
Inspiration for a mid-sized contemporary men's dark wood floor walk-in closet remodel in Los Angeles with flat-panel cabinets and white cabinets
Inspiration for a mid-sized contemporary men's dark wood floor walk-in closet remodel in Los Angeles with flat-panel cabinets and white cabinets
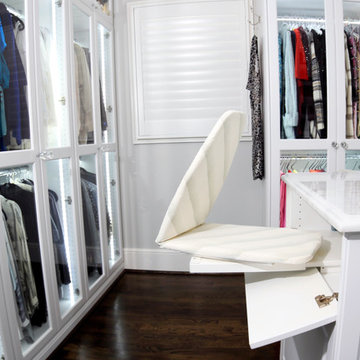
Brian Sanford Photography LLC
Dressing room - large contemporary women's dark wood floor and brown floor dressing room idea in Other with glass-front cabinets and white cabinets
Dressing room - large contemporary women's dark wood floor and brown floor dressing room idea in Other with glass-front cabinets and white cabinets
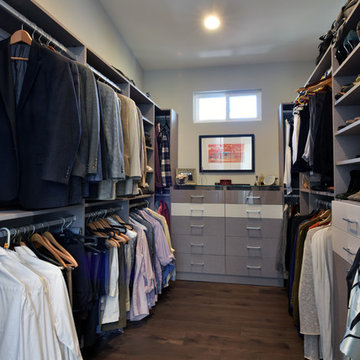
The owners lived in their home as we added this gorgeous contemporary master suite addition in Del Mar. We tore off the roof of the home, added a 2nd story 654 sqft master suite and successfully minimized the disruption to their daily lives. Working as a team throughout the process made this master suite renovation enjoyable for both the client and the TaylorPro team.
To quote the owners, "Kerry Taylor and his team were simply outstanding...We have very busy work lives and I need calm and order at home. I very much appreciated how Kerry and his team handled our project especially since we stayed in our home for this entire remodel process. Throughout it all, Kerry was a ready knowledgeable resource and always responsive to anything we raised or simply were curious about. The attention to detail and delivering a quality product was fabulous and sustained throughout the entire process. The finished project was even better than we hoped and we now feel that we have a transformed home. As a special plus, the budget was just as advertised! We were so happy that we actually added additional work to the project that I was planning to do at a later time. We couldn't be happier!"
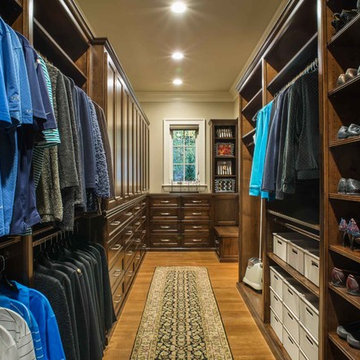
This mountain transitional home is warm and inviting from the moment you step through the front door. The owners, from Kansas City, built the home for relaxed living and comfortable entertaining. The home has some of the best views in Champion Hills. An open concept floor plan, along with office spaces for both owners creates the perfect living environment. A gourmet kitchen, complete with Sub Zero appliances allows for some great meals to be made and shared. Photo by David Dietrich.
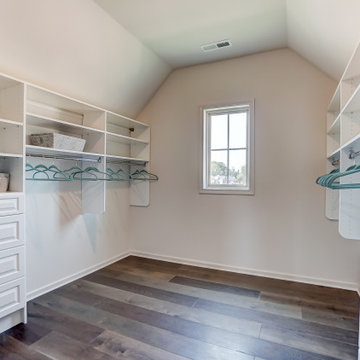
A large walk in closet in Charlotte with white shelves and a vaulted ceiling.
Inspiration for a huge women's dark wood floor and vaulted ceiling walk-in closet remodel in Charlotte with raised-panel cabinets and white cabinets
Inspiration for a huge women's dark wood floor and vaulted ceiling walk-in closet remodel in Charlotte with raised-panel cabinets and white cabinets
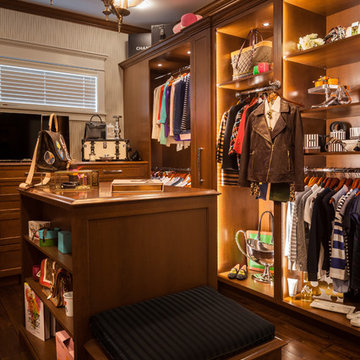
Custom built Master Closet done in Wood-Mode cabinetry. Integrated LED lighting, keeps hanging and display nice and bright. Island has a seat which doubles as a luggage stand for easy travel packing. Hudson Valley light fixture and Provenza hardwood flooring complete the room.
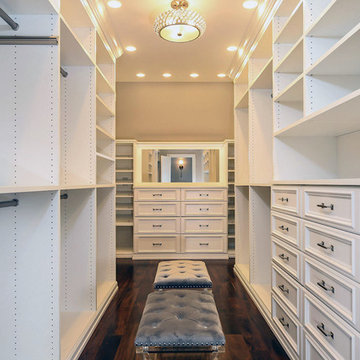
Why transFORM one closet when you can transFORM them all?
Earlier this year a Scarsdale couple decided to completely renovate their stone tudor, located in the Heart of Fox Meadow.
Naturally, the repeat customers called upon transFORM’s Senior Designer, Ileen Greenberg, to revamp a variety of closets throughout the home, including the front foyer closet, hallway utility closet, basement storage closet, second bedroom closet and of course, the master walk-in closet.
The Master Walk-In Closet was custom crafted, meticulously manufactured and intricately installed to fit the allotted space.
Doubled as a dressing room, this area includes a ton of storage options like tilt-out hampers, front-to-back valet rods, velvet lined jewelry drawers, open and closed adjustable shelving, drawers and more.
Wide slanted and flat shoe shelves were installed, allowing the homeowner to identify and grab their favorite footwear quickly and easily.
As you can see, decorative cabinet doors, a large custom mirror, base trim molding and crown molding create a sophisticated and classic space you won't want to leave.
Ileen also emphasized the importance of good lighting to enhance these newly designed features. Specifically, the closet was equipped with a combination of LED lighting like under-mounted shelf lights and sensor activated drawer lights to make the contents of the dressing room fully visible.
Melamine was the material of choice - it's always an attractive option for closets due to its durability. It’s extremely difficult to scratch, and very easy to clean.
Overall, a truly exceptional job by Ileen and the transFORM team!
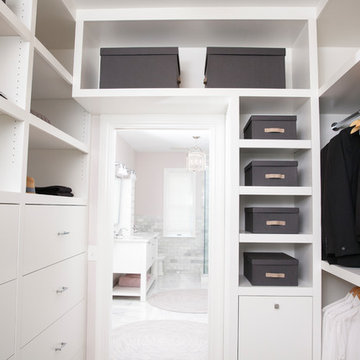
Emma Tannenbaum Photography
Inspiration for a mid-sized transitional gender-neutral dark wood floor and brown floor walk-in closet remodel in New York with flat-panel cabinets and white cabinets
Inspiration for a mid-sized transitional gender-neutral dark wood floor and brown floor walk-in closet remodel in New York with flat-panel cabinets and white cabinets
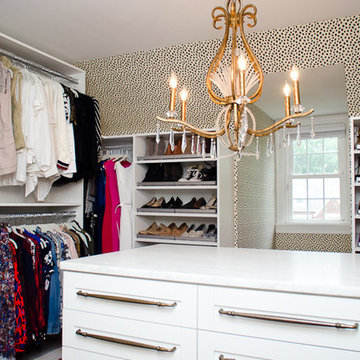
Example of a large cottage chic women's dark wood floor walk-in closet design in Louisville with open cabinets and white cabinets
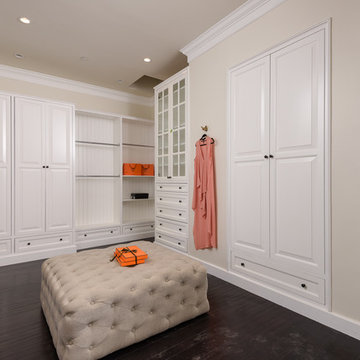
Walk-in closet - huge transitional gender-neutral dark wood floor and brown floor walk-in closet idea in Los Angeles with raised-panel cabinets and white cabinets
Dark Wood Floor Closet Ideas
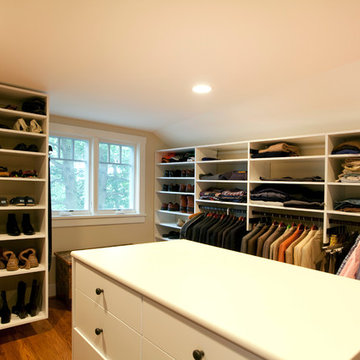
Master Suite Dressing Room
Example of a large classic gender-neutral dark wood floor dressing room design in Baltimore with raised-panel cabinets and white cabinets
Example of a large classic gender-neutral dark wood floor dressing room design in Baltimore with raised-panel cabinets and white cabinets
7





