Dark Wood Floor Kitchen with Beige Backsplash Ideas
Refine by:
Budget
Sort by:Popular Today
41 - 60 of 21,199 photos
Item 1 of 3

The dark wood floors of the kitchen are balanced with white inset shaker cabinets with a light brown polished countertop. The wall cabinets feature glass doors and are topped with tall crown molding. Brass hardware has been used for all the cabinets. For the backsplash, we have used a soft beige. The countertop features a double bowl undermount sink with a gooseneck faucet. The windows feature roman shades in a floral print. A white BlueStar range is topped with a custom hood.
Project by Portland interior design studio Jenni Leasia Interior Design. Also serving Lake Oswego, West Linn, Vancouver, Sherwood, Camas, Oregon City, Beaverton, and the whole of Greater Portland.
For more about Jenni Leasia Interior Design, click here: https://www.jennileasiadesign.com/
To learn more about this project, click here:
https://www.jennileasiadesign.com/montgomery
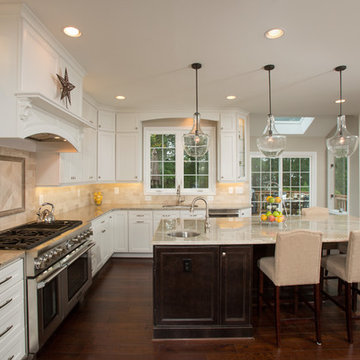
Greg Hadley
Open concept kitchen - large transitional l-shaped dark wood floor open concept kitchen idea in DC Metro with an undermount sink, shaker cabinets, white cabinets, granite countertops, beige backsplash, ceramic backsplash, stainless steel appliances and an island
Open concept kitchen - large transitional l-shaped dark wood floor open concept kitchen idea in DC Metro with an undermount sink, shaker cabinets, white cabinets, granite countertops, beige backsplash, ceramic backsplash, stainless steel appliances and an island
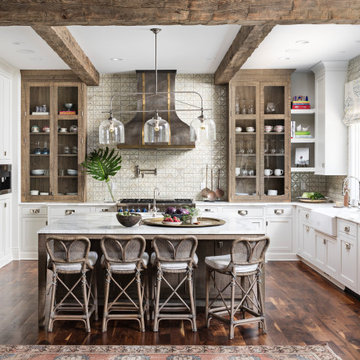
Transitional u-shaped dark wood floor and brown floor kitchen photo in Detroit with a farmhouse sink, shaker cabinets, white cabinets, beige backsplash, stainless steel appliances, an island and white countertops
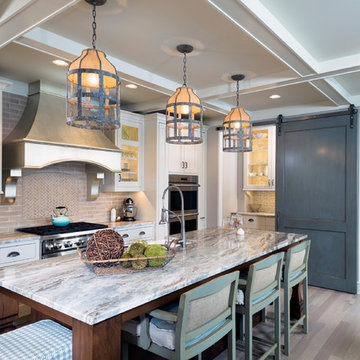
Photography by Chuck Heiney
Elegant l-shaped dark wood floor kitchen photo in Grand Rapids with a farmhouse sink, shaker cabinets, white cabinets, beige backsplash, stainless steel appliances and an island
Elegant l-shaped dark wood floor kitchen photo in Grand Rapids with a farmhouse sink, shaker cabinets, white cabinets, beige backsplash, stainless steel appliances and an island
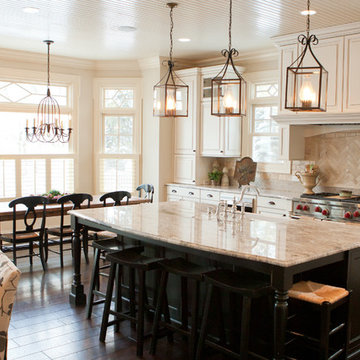
Eat-in kitchen - large transitional l-shaped dark wood floor eat-in kitchen idea in Chicago with raised-panel cabinets, white cabinets, granite countertops, beige backsplash, stainless steel appliances, an island, a farmhouse sink and porcelain backsplash
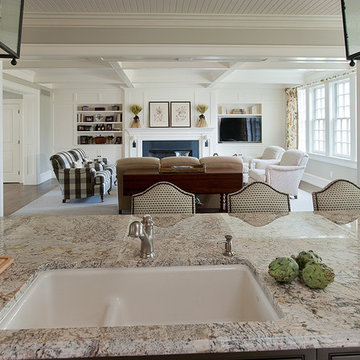
Photos from a custom-designed home in Newtown Square, PA from McIntyre Capron & Associates, Architects.
Photo Credits: Jay Greene
Eat-in kitchen - large traditional galley dark wood floor eat-in kitchen idea in Philadelphia with a double-bowl sink, shaker cabinets, white cabinets, granite countertops, beige backsplash, stainless steel appliances and an island
Eat-in kitchen - large traditional galley dark wood floor eat-in kitchen idea in Philadelphia with a double-bowl sink, shaker cabinets, white cabinets, granite countertops, beige backsplash, stainless steel appliances and an island
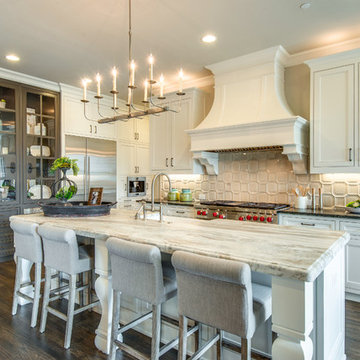
Inspiration for a timeless galley dark wood floor and brown floor kitchen remodel in Dallas with a farmhouse sink, recessed-panel cabinets, white cabinets, beige backsplash, stainless steel appliances and an island
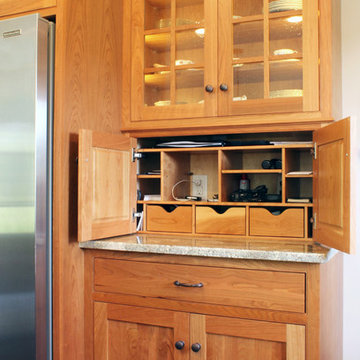
We custom designed and built this charging/mail station.
Being behind doors keeps the area clean and hides the view of papers, cables, and gadgets.
Inside you have outlets for charging devices, pullout drawers for organization, and different sized 'cubbies' with adjustable shelves for easy and efficient storage.
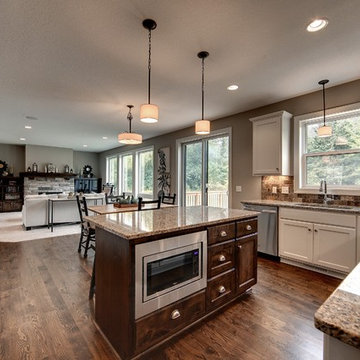
Great room includes living space, dinette, spacious kitchen and access to the walk-out deck. Storage built into the central island. Photography by Spacecrafting.
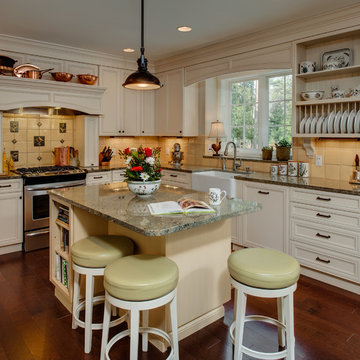
Phoenix Photography
Small country u-shaped dark wood floor eat-in kitchen photo in Other with a farmhouse sink, recessed-panel cabinets, white cabinets, granite countertops, beige backsplash, ceramic backsplash, stainless steel appliances and an island
Small country u-shaped dark wood floor eat-in kitchen photo in Other with a farmhouse sink, recessed-panel cabinets, white cabinets, granite countertops, beige backsplash, ceramic backsplash, stainless steel appliances and an island
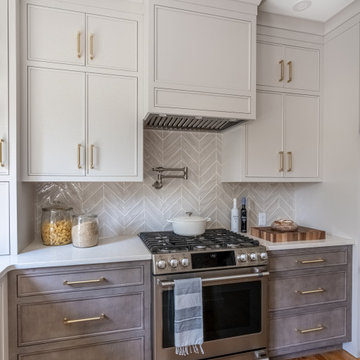
Inspiration for a mid-sized transitional l-shaped dark wood floor and brown floor eat-in kitchen remodel in Philadelphia with an undermount sink, flat-panel cabinets, beige cabinets, quartz countertops, beige backsplash, ceramic backsplash, stainless steel appliances, an island and white countertops
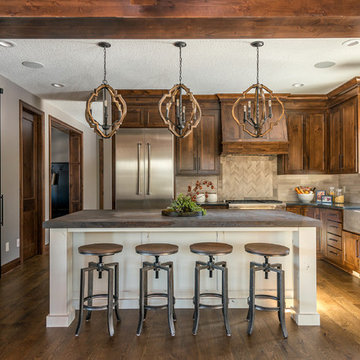
Kitchen - traditional l-shaped dark wood floor and brown floor kitchen idea in Minneapolis with a farmhouse sink, marble countertops, stainless steel appliances, an island, recessed-panel cabinets, medium tone wood cabinets, beige backsplash and gray countertops
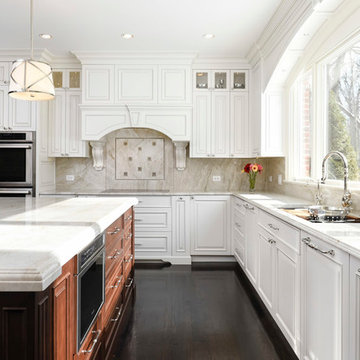
Jim Tschetter / IC360 Images
Inspiration for a timeless l-shaped dark wood floor kitchen remodel in Chicago with an undermount sink, raised-panel cabinets, white cabinets, beige backsplash, stainless steel appliances and an island
Inspiration for a timeless l-shaped dark wood floor kitchen remodel in Chicago with an undermount sink, raised-panel cabinets, white cabinets, beige backsplash, stainless steel appliances and an island
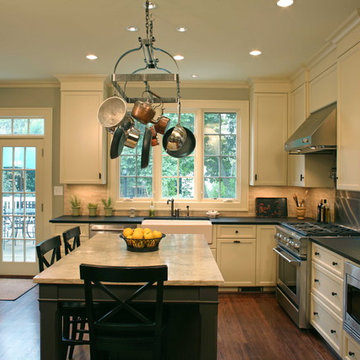
Dennis Nodine and David Tyson
Inspiration for a large timeless l-shaped dark wood floor eat-in kitchen remodel in Charlotte with a farmhouse sink, white cabinets, granite countertops, beige backsplash, ceramic backsplash, stainless steel appliances, an island and recessed-panel cabinets
Inspiration for a large timeless l-shaped dark wood floor eat-in kitchen remodel in Charlotte with a farmhouse sink, white cabinets, granite countertops, beige backsplash, ceramic backsplash, stainless steel appliances, an island and recessed-panel cabinets
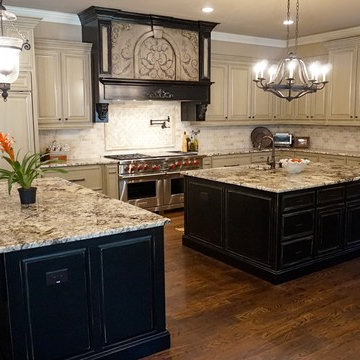
Gorgeous Gourmet Kitchen in Two Tones…Black Distressed Accents in 2 Islands and Hood with Center Hood Decorative HandPainted Designs for a One of a Kind Kitchen. All other cabinets Glazed Antiqued in Ebony Glaze over Taupe. Gorgeous Tumblestone Backsplash and Granite Countertops. Rod Iron Lighting just finishes the space. Rubbed Bronze Hardware and Highend appliances. Photography by Beauti-Faux Finishes Atlanta
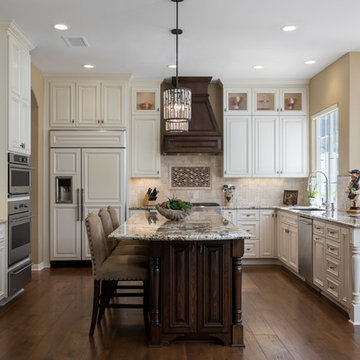
Kitchen - traditional l-shaped dark wood floor and brown floor kitchen idea in San Diego with raised-panel cabinets, white cabinets, granite countertops, beige backsplash, stainless steel appliances and an island
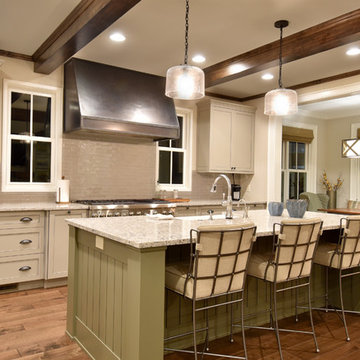
Inspiration for a craftsman dark wood floor and brown floor eat-in kitchen remodel in Other with a farmhouse sink, shaker cabinets, beige cabinets, granite countertops, beige backsplash, subway tile backsplash, stainless steel appliances and an island
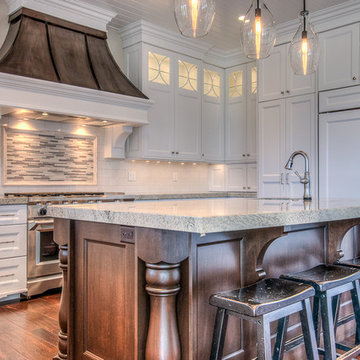
Caroline Merrill
Inspiration for a large timeless l-shaped dark wood floor open concept kitchen remodel in Salt Lake City with an undermount sink, recessed-panel cabinets, white cabinets, granite countertops, beige backsplash, ceramic backsplash, stainless steel appliances and an island
Inspiration for a large timeless l-shaped dark wood floor open concept kitchen remodel in Salt Lake City with an undermount sink, recessed-panel cabinets, white cabinets, granite countertops, beige backsplash, ceramic backsplash, stainless steel appliances and an island
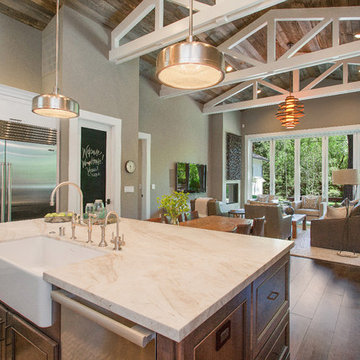
Example of a large country l-shaped dark wood floor and brown floor open concept kitchen design in San Francisco with a farmhouse sink, recessed-panel cabinets, white cabinets, marble countertops, beige backsplash, stone tile backsplash, stainless steel appliances and an island
Dark Wood Floor Kitchen with Beige Backsplash Ideas
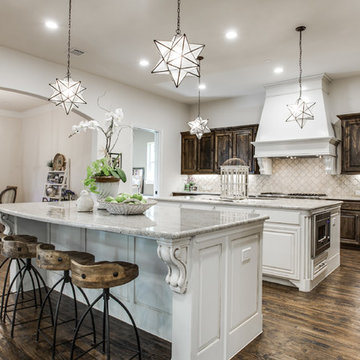
Texas' leading luxury custom home builder, Bella Vita Custom Homes, redefines "luxury living" in its newest luxury custom home on 4505 Lorraine in Highland Park! Just under 7,000 square feet, this available home has nothing but the best around every corner! With 5 bedrooms, 5 full and 2 half bathrooms, vast 20x20 gourmet kitchen with double islands, breakfast and formal dining rooms, butler and storage pantries, home management office, library/study, game room, media suite, covered patio and 3-story elevator, this available home is offered at $3,219,990!
Call 214-750-8482 to schedule a private home tour today!
For more information on this available home, visit http://www.livingbellavita.com/4505-lorraine-avenue
3





