Dark Wood Floor Kitchen with Brown Cabinets Ideas
Refine by:
Budget
Sort by:Popular Today
141 - 160 of 1,833 photos
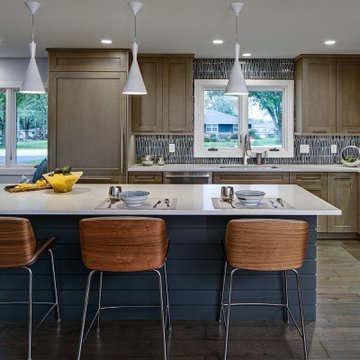
This ranch kitchen update fused contemporary and rustic features.
Inspiration for a large contemporary dark wood floor and brown floor eat-in kitchen remodel in Chicago with an island, an undermount sink, shaker cabinets, brown cabinets, quartzite countertops, black backsplash, porcelain backsplash, stainless steel appliances and white countertops
Inspiration for a large contemporary dark wood floor and brown floor eat-in kitchen remodel in Chicago with an island, an undermount sink, shaker cabinets, brown cabinets, quartzite countertops, black backsplash, porcelain backsplash, stainless steel appliances and white countertops
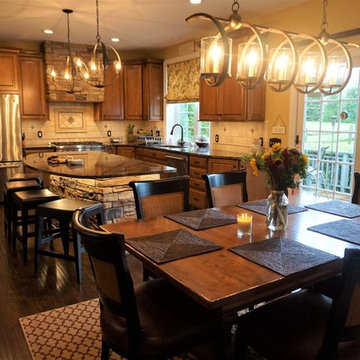
Living is easy in this impressive kitchen.
A true collaboration of the home owners and their designer. This masterful, original design has it all. The key to this successful design is its foundation of textural contrast and beauty of materials.
This kitchen reflects the warmth of Mediterranean kitchens while striking the perfect balance of textural finishes. The newly remodeled kitchen is a seamless addition to the remainder of this inspiring and carefully curated home. The palette of earthy neutrals combined with orange-reds, golds, and muted greens to add warmth and comfort. Every detail was carefully selected and quality crafted. Premium finishes and fixtures were meticulously chosen to compliment and reinforce the foundation of the design. Notice the custom dramatic hanging lights, under island lighting and recessed lights which provide the layering needed for the perfect illumination of this kitchen. Every aspect of this design was methodically thought out from the window treatment style and fabrics to the handsome hardware, backsplash, hardwood floor and lighting. From design concept to selections to completion no detail was over looked.
The perfect family zone where one can escape the rush of daily life, relax and catch up with family and friends. Everything about this kitchen says welcome. This space truly embraces the goal of the home owners to be the heart of the home.
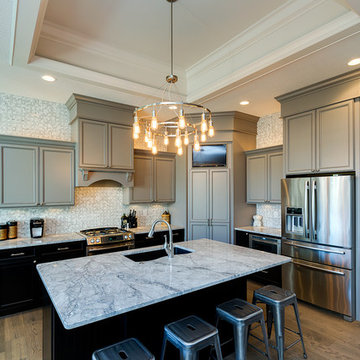
Large transitional l-shaped dark wood floor and brown floor open concept kitchen photo in Chicago with an undermount sink, quartzite countertops, stainless steel appliances, an island, white countertops, recessed-panel cabinets, brown cabinets and white backsplash
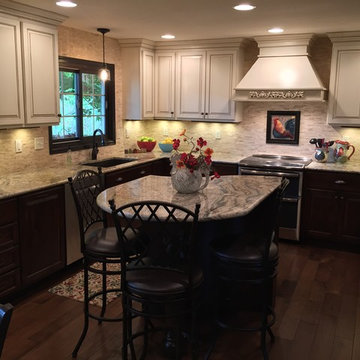
Eat-in kitchen - mid-sized traditional u-shaped dark wood floor and brown floor eat-in kitchen idea in Denver with an undermount sink, raised-panel cabinets, brown cabinets, quartzite countertops, beige backsplash, matchstick tile backsplash, stainless steel appliances and an island
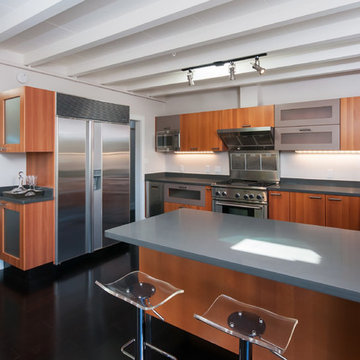
Designed Midcentury Modern home for a Marin County Real Estate Investor. Opened up the Living Room, Dining Room, and Kitchen to create an open floor plan.
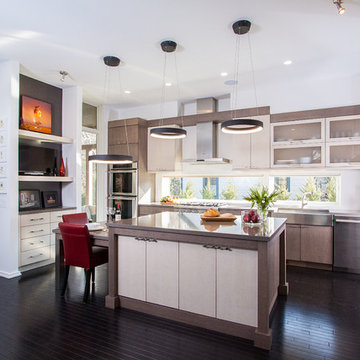
Example of a large trendy single-wall dark wood floor eat-in kitchen design in Cleveland with a farmhouse sink, flat-panel cabinets, brown cabinets, solid surface countertops, stainless steel appliances and an island
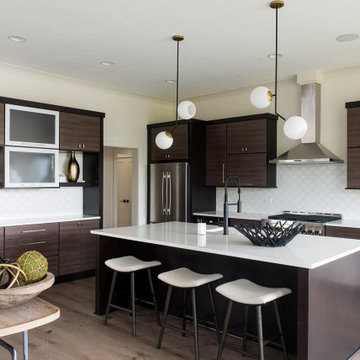
A marriage of industrial and natural styles gives this home a distinct yet relaxed atmosphere. Everything Home consulted on the floor plan and exterior style of this luxury home with the builders at Old Town Design Group. When construction neared completion, Everything Home returned to specify hard finishes and color schemes throughout and stage the decor and accessories.
---
Project completed by Wendy Langston's Everything Home interior design firm, which serves Carmel, Zionsville, Fishers, Westfield, Noblesville, and Indianapolis.
For more about Everything Home, see here: https://everythinghomedesigns.com/
To learn more about this project, see here:
https://everythinghomedesigns.com/portfolio/modern-prairie/
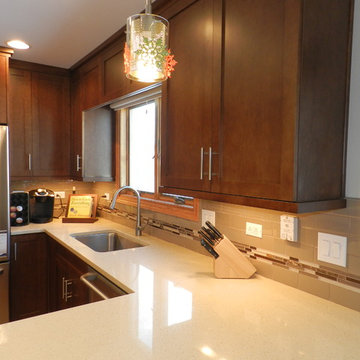
Inspiration for a mid-sized transitional l-shaped dark wood floor kitchen pantry remodel in Chicago with an undermount sink, shaker cabinets, brown cabinets, quartz countertops, beige backsplash, porcelain backsplash, stainless steel appliances and a peninsula
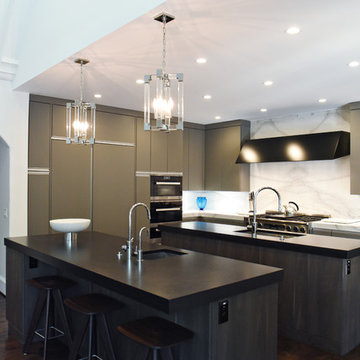
Maura Roberts
Inspiration for a mid-sized modern l-shaped dark wood floor and brown floor open concept kitchen remodel in Atlanta with an undermount sink, flat-panel cabinets, brown cabinets, marble countertops, white backsplash, marble backsplash, stainless steel appliances and two islands
Inspiration for a mid-sized modern l-shaped dark wood floor and brown floor open concept kitchen remodel in Atlanta with an undermount sink, flat-panel cabinets, brown cabinets, marble countertops, white backsplash, marble backsplash, stainless steel appliances and two islands
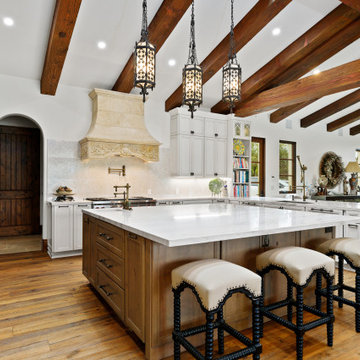
With this kitchen remodel we were able to highlight the Spanish Mediterranean style of the home. The tall transom pantry cabinets that almost touch the beams elevate your eyes and transform the space. In the back, the handmade mosaic backsplash although very intricate remains muted to accentuate the featured stone hood.
The kitchen is equipped with high-end appliances and water stone plumping fixtures. For our countertop, we have selected marble in a perfect blend of colors that coordinate with this two-toned kitchen.
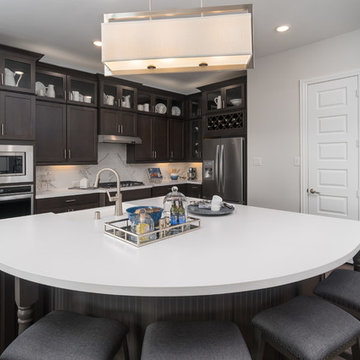
Inspiration for a mid-sized contemporary l-shaped dark wood floor and brown floor eat-in kitchen remodel in Houston with an undermount sink, recessed-panel cabinets, brown cabinets, solid surface countertops, white backsplash, marble backsplash, stainless steel appliances, an island and white countertops
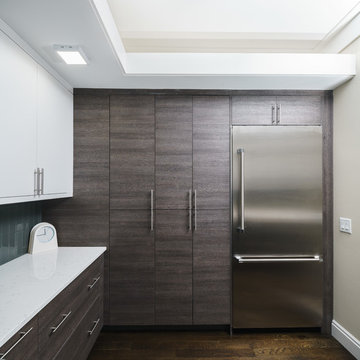
Example of a large minimalist u-shaped dark wood floor and brown floor eat-in kitchen design in New York with a farmhouse sink, flat-panel cabinets, brown cabinets, quartz countertops, green backsplash, glass tile backsplash, stainless steel appliances and an island
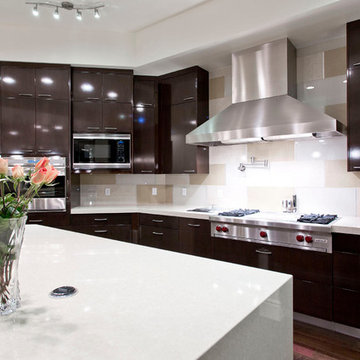
Wolf Stove and ovens, and microwave. Hood custom designed by Charles Bernick, ceramic backsplash, flat panel modern kitchen cabinets designed by DeBora Rachelle and made by Superior Cabinets.
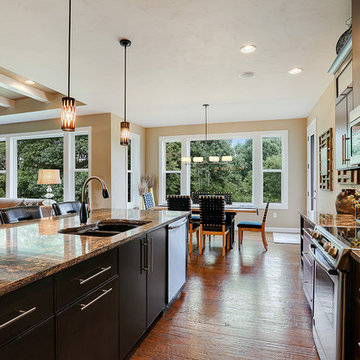
FotoSold
Eat-in kitchen - transitional l-shaped dark wood floor and brown floor eat-in kitchen idea in Other with an undermount sink, flat-panel cabinets, brown cabinets, granite countertops, mosaic tile backsplash, stainless steel appliances and an island
Eat-in kitchen - transitional l-shaped dark wood floor and brown floor eat-in kitchen idea in Other with an undermount sink, flat-panel cabinets, brown cabinets, granite countertops, mosaic tile backsplash, stainless steel appliances and an island
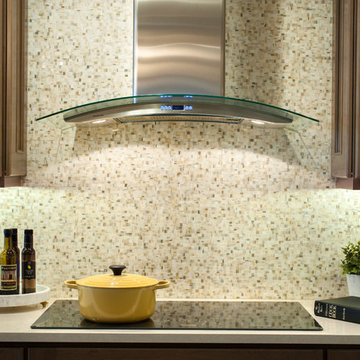
Example of a large transitional u-shaped dark wood floor and brown floor kitchen design in Detroit with an undermount sink, recessed-panel cabinets, brown cabinets, beige backsplash, mosaic tile backsplash, stainless steel appliances, an island and white countertops
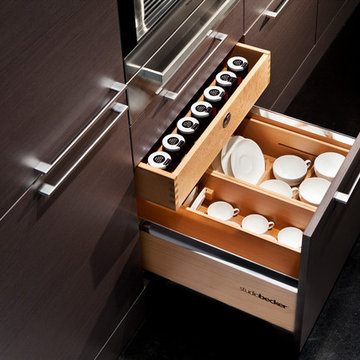
We have designed an extensive series of wooden drawer inserts to protect, store and organize this fine collection. Each storage insert is individually labeled for your convenience.
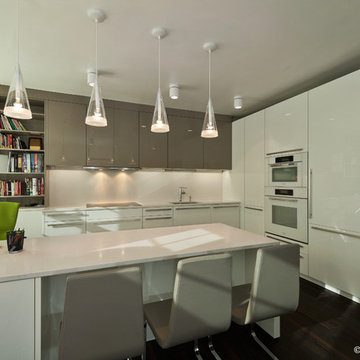
Inspiration for a mid-sized modern l-shaped dark wood floor eat-in kitchen remodel in Boston with an undermount sink, flat-panel cabinets, brown cabinets, stainless steel appliances and an island
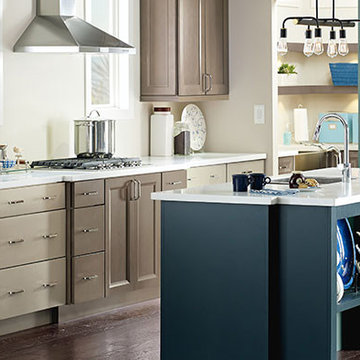
Example of a large trendy l-shaped dark wood floor and brown floor open concept kitchen design in Atlanta with a single-bowl sink, flat-panel cabinets, quartzite countertops, stainless steel appliances, an island, brown cabinets and white countertops
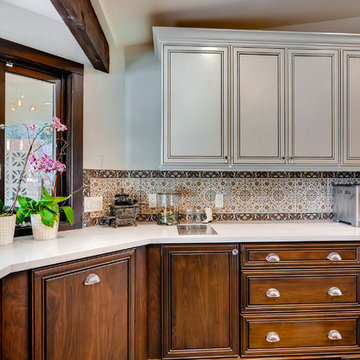
Inspiration for a mid-sized eclectic u-shaped dark wood floor and brown floor eat-in kitchen remodel in Phoenix with an undermount sink, raised-panel cabinets, brown cabinets, quartz countertops, multicolored backsplash, porcelain backsplash, stainless steel appliances and an island
Dark Wood Floor Kitchen with Brown Cabinets Ideas
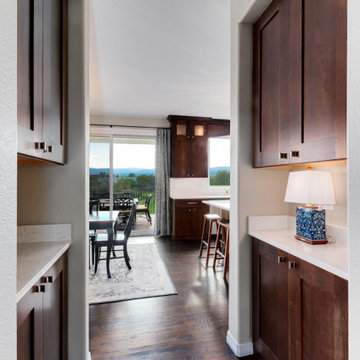
Cherry wood with a walnut stain, cabinet accessories, and a new built-in pantry makes for a warm, efficient kitchen that offers lots of storage for this young family. WoodHarbor Cabinetry was an excellent choice for this high-end home with views of the golf course. The marble, arabesque-style backsplash adds subtle, yet timeless interest to the space. The fireplace + storage area was re-done in a symmetrical layout for a classic look that offers a restful ambience, plus plenty of storage for family photos and games
8





