Kitchen Photos
Refine by:
Budget
Sort by:Popular Today
81 - 100 of 1,833 photos
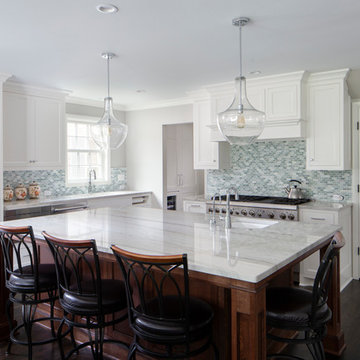
Mid-sized elegant l-shaped dark wood floor and brown floor open concept kitchen photo in Milwaukee with an undermount sink, shaker cabinets, brown cabinets, quartz countertops, green backsplash, glass tile backsplash, stainless steel appliances, an island and white countertops
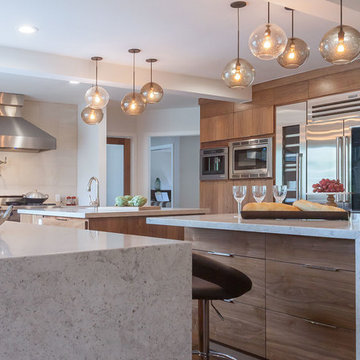
Joseph J. Panczak GC
General Contractor - Architectual Drafter - Project Manager - Finish Carpenter - Cabinet Maker
105 La Veta Drive, Camarillo, Ca, 93012
Tel: 805-232-3430
www.Panczakconstruction.com
www.facebook.com/Panczakconstruction
House Remodeling - Kitchen Remodel - Bathroom Remodel
Janice Peters - Interior Designer, CAPID
Tel: (805) 506-4150
janice@d-decor.com www.d-decor.com distinctivedecor.houzz.com
Virginia T. Dudasik, ASID, CID, NCIDQ
VTD Design Group
24020 Meredith Court
West Hills, CA 91304
Tel: 818.324.4033
vtddesign@msn.com
www.vtddesigngroup.com
www.visualmeanderings.com
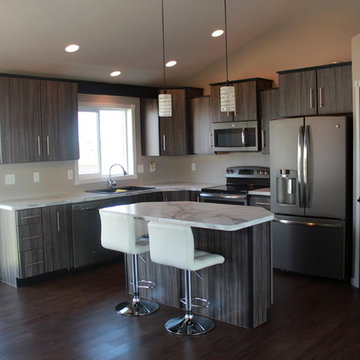
Ryan Ernst
Mid-sized transitional l-shaped dark wood floor eat-in kitchen photo in Other with a double-bowl sink, flat-panel cabinets, brown cabinets, granite countertops, stainless steel appliances and an island
Mid-sized transitional l-shaped dark wood floor eat-in kitchen photo in Other with a double-bowl sink, flat-panel cabinets, brown cabinets, granite countertops, stainless steel appliances and an island
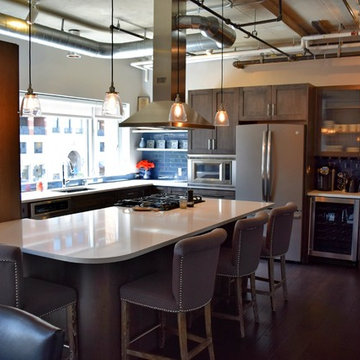
This kitchen remodel in Downtown Denver retains its original urban charm while adding an element of warmth and comfort that provides cohesiveness to the open floor plan.
Cabinetry: Crystal Cabinets, Regent door style, Blackstone finish on Maple.
Countertop: Torquay by Cambria.
Hardware: Classico Collection by Schaub in polished chrome.
Design by: Paul Lintault, in partnership with Le Grice Construction.
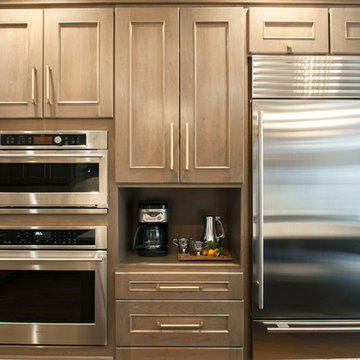
Example of a large transitional u-shaped dark wood floor and brown floor kitchen design in Detroit with an undermount sink, recessed-panel cabinets, brown cabinets, beige backsplash, mosaic tile backsplash, stainless steel appliances, an island and white countertops
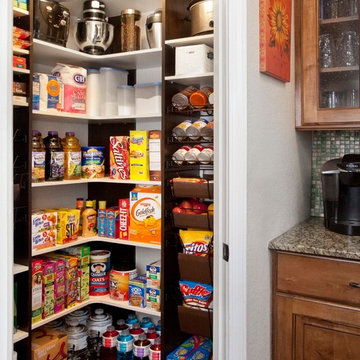
Inspiration for a mid-sized modern l-shaped dark wood floor and brown floor enclosed kitchen remodel in Salt Lake City with raised-panel cabinets, brown cabinets, granite countertops and beige countertops
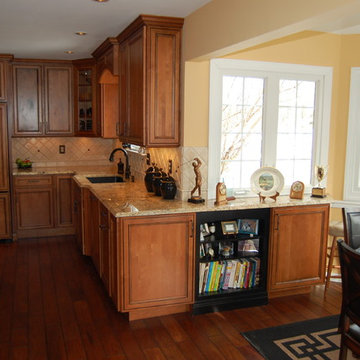
The original owners of this house had long surpassed the original kitchens layout and usefulness. 30 years and the changing needs of a kitchen had finally caught up with this otherwise impressive home. The biggest problem with the old kitchen was a large peninsula that angled out into the center of the room, virtually cutting off the breakfast nook from the room and making getting into the pantry and fridge very inefficient.
The new kitchen design uses the long length of the room to it's advantage, by allowing for an extended island which connected the breakfast nook to the kitchen making it all flow together. At just over 11 feet long the homeowner initially had some serious doubts about the proposed islands size, but after some measuring and remeasuring(and some coaxing) she was convinced it would work. And now that it's all done, she couldn't be happier! (and that makes us happy)
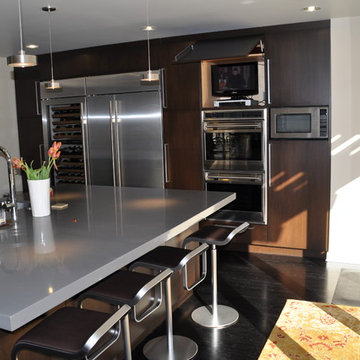
Custom design gourmet kitchen. The countertops are concrete gary Caesarstone with a square edge detail and a backsplash of glass mosaic tile. The cabinetry is vertical grain Douglas Fir stained medium brown. The TV is hidden behind the flip up cabinet door. The island doubles as a prep area and built in eating area. (see 2 more part of this kitchen)
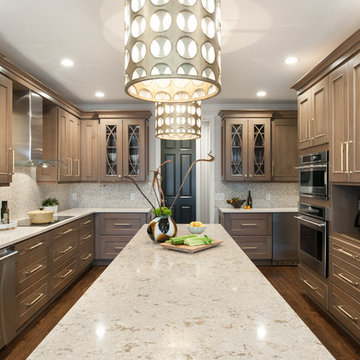
Kitchen - large transitional u-shaped dark wood floor and brown floor kitchen idea in Detroit with an undermount sink, recessed-panel cabinets, brown cabinets, beige backsplash, mosaic tile backsplash, stainless steel appliances, an island and white countertops
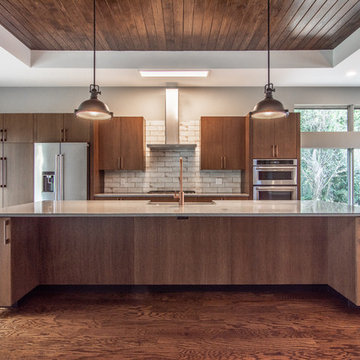
Inspiration for a large modern dark wood floor and brown floor kitchen remodel in Atlanta with a farmhouse sink, flat-panel cabinets, brown cabinets, quartz countertops, gray backsplash, ceramic backsplash, stainless steel appliances, an island and gray countertops
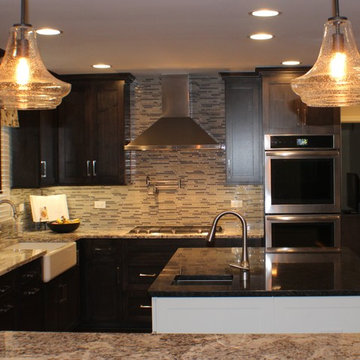
Kitchen pantry - mid-sized transitional u-shaped dark wood floor kitchen pantry idea in Chicago with a farmhouse sink, granite countertops, stainless steel appliances, shaker cabinets, brown cabinets, multicolored backsplash, matchstick tile backsplash and an island
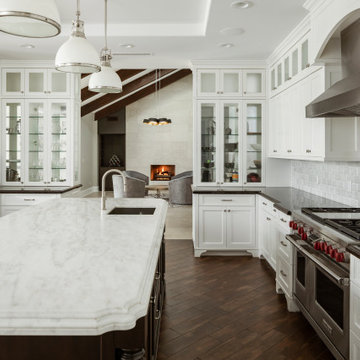
Inspiration for a large modern galley dark wood floor and brown floor eat-in kitchen remodel in Phoenix with an undermount sink, beaded inset cabinets, brown cabinets, granite countertops, gray backsplash, marble backsplash, stainless steel appliances, two islands and gray countertops
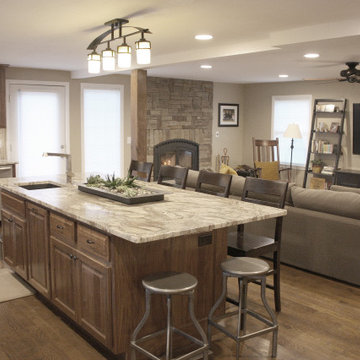
A 2-story 1,500 SF addition to a Prairie Village residence that included a new kitchen, living room, master bedroom, master bath, and full basement.
Example of a mid-sized classic l-shaped dark wood floor, brown floor and exposed beam eat-in kitchen design in Kansas City with an undermount sink, recessed-panel cabinets, brown cabinets, granite countertops, beige backsplash, ceramic backsplash, stainless steel appliances, beige countertops and an island
Example of a mid-sized classic l-shaped dark wood floor, brown floor and exposed beam eat-in kitchen design in Kansas City with an undermount sink, recessed-panel cabinets, brown cabinets, granite countertops, beige backsplash, ceramic backsplash, stainless steel appliances, beige countertops and an island
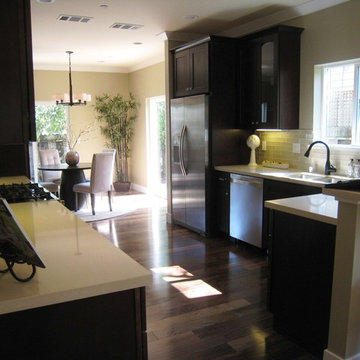
Eat-in kitchen - small contemporary galley dark wood floor eat-in kitchen idea in Sacramento with a double-bowl sink, recessed-panel cabinets, brown cabinets, solid surface countertops, white backsplash, subway tile backsplash, stainless steel appliances and no island
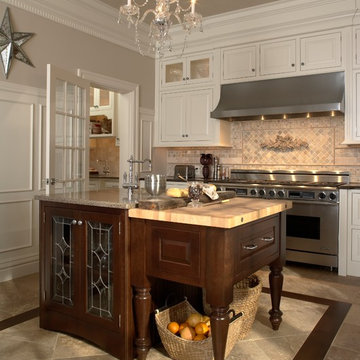
Example of a large transitional l-shaped dark wood floor and brown floor enclosed kitchen design in Other with a farmhouse sink, recessed-panel cabinets, brown cabinets, quartzite countertops, beige backsplash, travertine backsplash, stainless steel appliances and an island
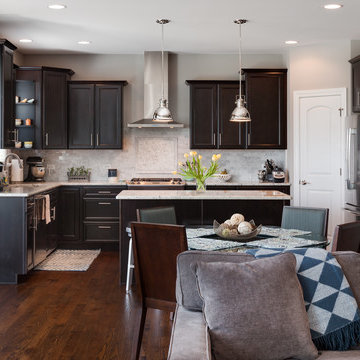
Michael Donovan | Reel Tour Media
Large transitional l-shaped dark wood floor eat-in kitchen photo in Chicago with an undermount sink, glass-front cabinets, brown cabinets, quartzite countertops, white backsplash, stone tile backsplash, stainless steel appliances and an island
Large transitional l-shaped dark wood floor eat-in kitchen photo in Chicago with an undermount sink, glass-front cabinets, brown cabinets, quartzite countertops, white backsplash, stone tile backsplash, stainless steel appliances and an island
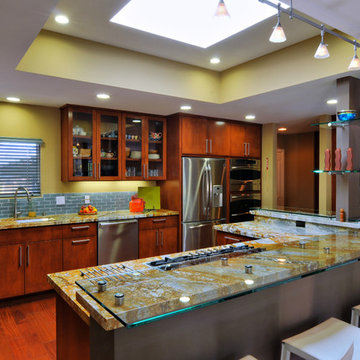
This Del Cerro kitchen remodel is part of a home that was originally built in the late ’60s with outdated finishes and layout. The homeowners love to entertain friends and family but found the space to be very compartmentalized between the kitchen, dining room and family room. Their dream was to open the walls and create a “Great Room,” allowing them to spend time in the kitchen and their family. Their style was a mix of contemporary and traditional which allowed us to incorporate sleek finishes with warm tones. The colors are vibrant and unique.
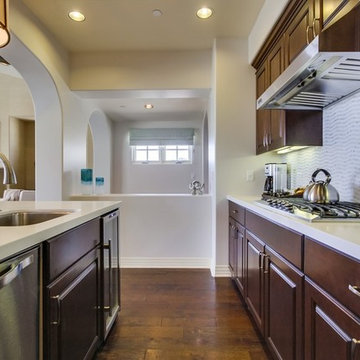
Existing cabinets. New counter top and back-splash.
Example of a mid-sized transitional l-shaped dark wood floor open concept kitchen design in Los Angeles with a single-bowl sink, raised-panel cabinets, brown cabinets, quartz countertops, gray backsplash, mosaic tile backsplash, stainless steel appliances and an island
Example of a mid-sized transitional l-shaped dark wood floor open concept kitchen design in Los Angeles with a single-bowl sink, raised-panel cabinets, brown cabinets, quartz countertops, gray backsplash, mosaic tile backsplash, stainless steel appliances and an island
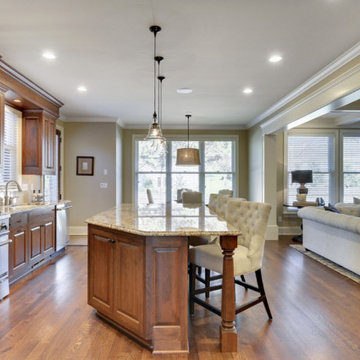
Example of a large classic single-wall dark wood floor and brown floor eat-in kitchen design in Minneapolis with a drop-in sink, raised-panel cabinets, brown cabinets, granite countertops, beige backsplash, ceramic backsplash, stainless steel appliances, an island and brown countertops
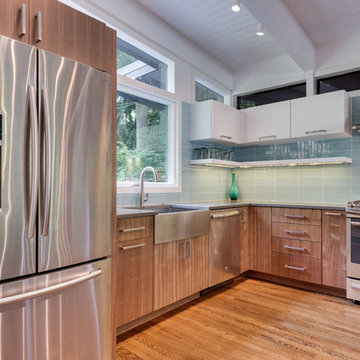
Kitchen - large mid-century modern l-shaped dark wood floor and brown floor kitchen idea in Los Angeles with a farmhouse sink, flat-panel cabinets, brown cabinets, solid surface countertops, blue backsplash, glass tile backsplash, stainless steel appliances, an island and gray countertops
5





