Dark Wood Floor Kitchen with No Island Ideas
Refine by:
Budget
Sort by:Popular Today
141 - 160 of 9,297 photos
Item 1 of 4
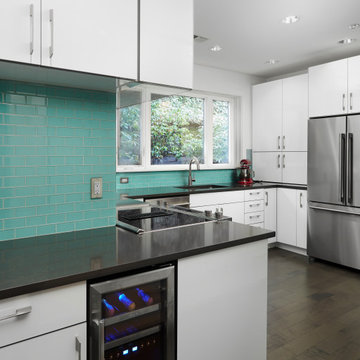
Inspiration for a mid-sized transitional l-shaped dark wood floor and brown floor enclosed kitchen remodel in Portland with a single-bowl sink, flat-panel cabinets, white cabinets, green backsplash, subway tile backsplash, stainless steel appliances, no island, quartz countertops and gray countertops
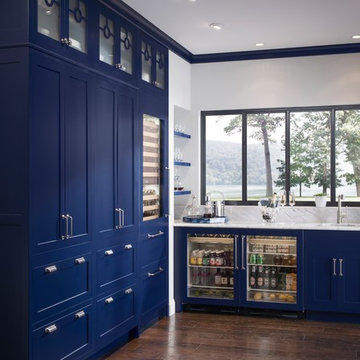
Enclosed kitchen - large transitional l-shaped brown floor and dark wood floor enclosed kitchen idea in Other with an undermount sink, shaker cabinets, blue cabinets, marble countertops, white backsplash, marble backsplash, paneled appliances and no island
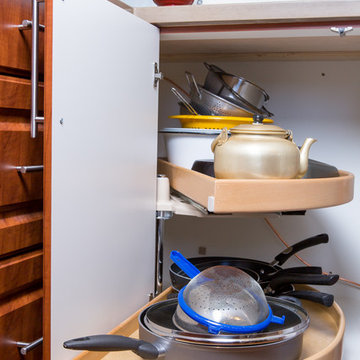
Mid-sized transitional l-shaped dark wood floor enclosed kitchen photo in Hawaii with an undermount sink, raised-panel cabinets, dark wood cabinets, quartz countertops, white backsplash, glass tile backsplash, white appliances and no island
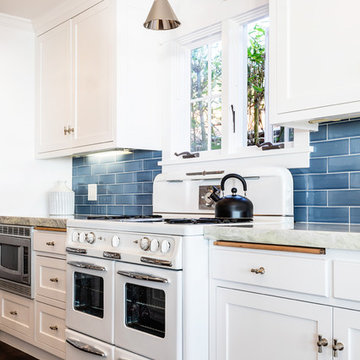
This open plan white kitchen is as breezy and relaxed as the surrounding beach it reflects.
Project designed by Courtney Thomas Design in La Cañada. Serving Pasadena, Glendale, Monrovia, San Marino, Sierra Madre, South Pasadena, and Altadena.
For more about Courtney Thomas Design, click here: https://www.courtneythomasdesign.com/
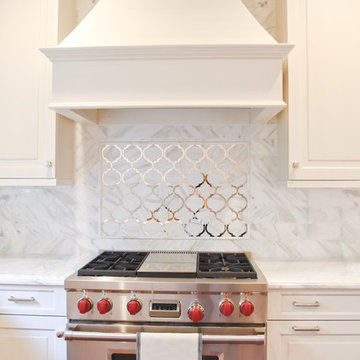
Photo Credit: French Blue Photography
Mid-sized elegant u-shaped dark wood floor enclosed kitchen photo in Houston with a drop-in sink, raised-panel cabinets, white cabinets, marble countertops, white backsplash, mirror backsplash, stainless steel appliances and no island
Mid-sized elegant u-shaped dark wood floor enclosed kitchen photo in Houston with a drop-in sink, raised-panel cabinets, white cabinets, marble countertops, white backsplash, mirror backsplash, stainless steel appliances and no island
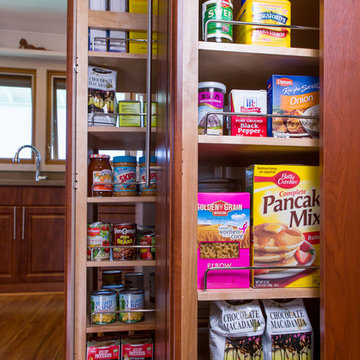
Inspiration for a mid-sized transitional l-shaped dark wood floor enclosed kitchen remodel in Hawaii with an undermount sink, raised-panel cabinets, dark wood cabinets, quartz countertops, white backsplash, glass tile backsplash, white appliances and no island
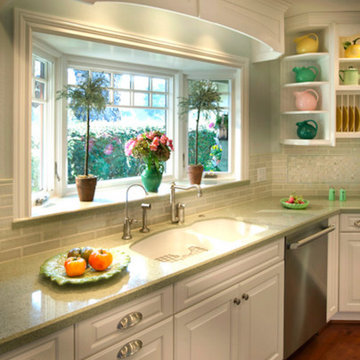
Traditional white kitchen in Carmel Valley with personal touches and collection display.
Example of a mid-sized minimalist galley dark wood floor eat-in kitchen design in San Francisco with an undermount sink, raised-panel cabinets, white cabinets, green backsplash, stainless steel appliances, no island and quartzite countertops
Example of a mid-sized minimalist galley dark wood floor eat-in kitchen design in San Francisco with an undermount sink, raised-panel cabinets, white cabinets, green backsplash, stainless steel appliances, no island and quartzite countertops
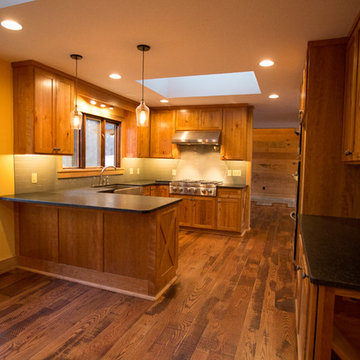
Melissa Batman Photography
Inspiration for a large rustic u-shaped dark wood floor kitchen pantry remodel in Other with a single-bowl sink, raised-panel cabinets, medium tone wood cabinets, blue backsplash, ceramic backsplash, stainless steel appliances and no island
Inspiration for a large rustic u-shaped dark wood floor kitchen pantry remodel in Other with a single-bowl sink, raised-panel cabinets, medium tone wood cabinets, blue backsplash, ceramic backsplash, stainless steel appliances and no island
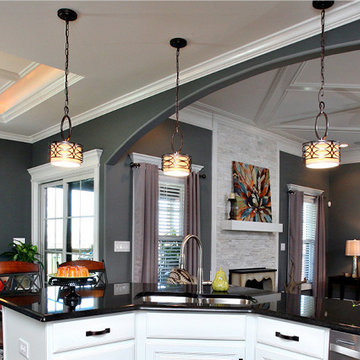
Eat-in kitchen - large transitional u-shaped dark wood floor eat-in kitchen idea in Louisville with a double-bowl sink, raised-panel cabinets, white cabinets, onyx countertops, no island, gray backsplash, glass tile backsplash and stainless steel appliances
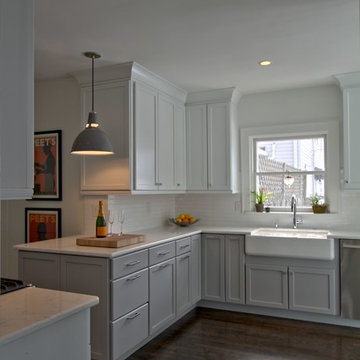
The kitchen features gray painted cabinets, quartz counters and a white farm sink. The backsplash is white subway tile. Design by Ashley Fruits. Photo by Christopher Wright, CR.
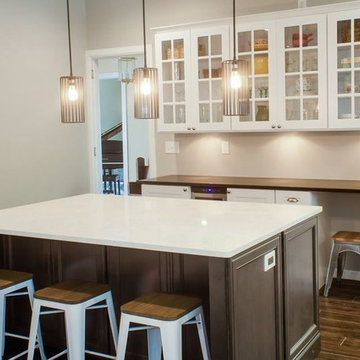
Contractor: Jolen Investment
Example of a mid-sized transitional u-shaped dark wood floor eat-in kitchen design in St Louis with white cabinets, an undermount sink, shaker cabinets, soapstone countertops, white backsplash, subway tile backsplash, stainless steel appliances and no island
Example of a mid-sized transitional u-shaped dark wood floor eat-in kitchen design in St Louis with white cabinets, an undermount sink, shaker cabinets, soapstone countertops, white backsplash, subway tile backsplash, stainless steel appliances and no island
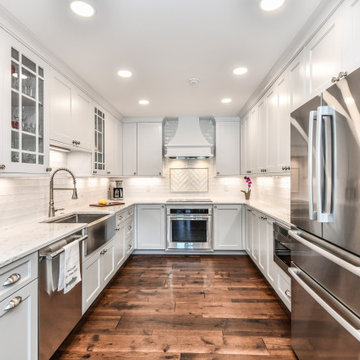
After. Light, bright and a transitional gem! Cabico cabinets in “Green Tea” were used for the base cabinets, a subtle contrast to the “White Crane” upper cabinets. The addition of two glass fronted cabinets allows for display of favorite items
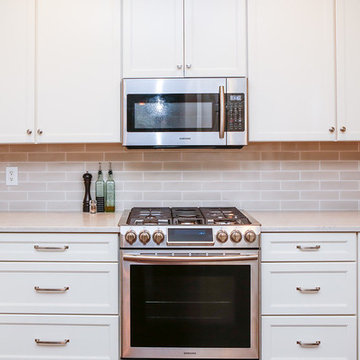
Anna Roybal
Enclosed kitchen - mid-sized transitional u-shaped dark wood floor enclosed kitchen idea in Atlanta with a double-bowl sink, flat-panel cabinets, white cabinets, quartz countertops, beige backsplash, ceramic backsplash, stainless steel appliances and no island
Enclosed kitchen - mid-sized transitional u-shaped dark wood floor enclosed kitchen idea in Atlanta with a double-bowl sink, flat-panel cabinets, white cabinets, quartz countertops, beige backsplash, ceramic backsplash, stainless steel appliances and no island
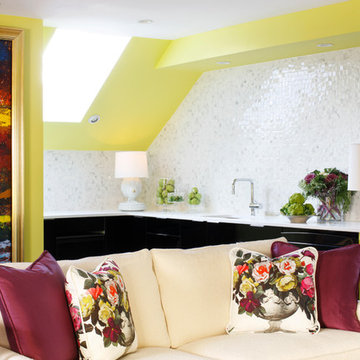
The kitchen in the 2103 Inspiration House was a complete remodel. From the reconfiguration of the space, new cabinets, back splash and everything in between to complete the dramatic makeover. This is modern upscale approach to todays living spaces.
Interior Designer: Bryan A. Kirkdland
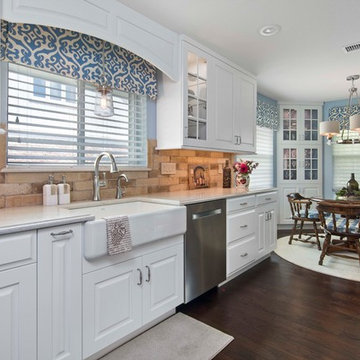
Small elegant galley dark wood floor and brown floor eat-in kitchen photo in Orlando with a farmhouse sink, raised-panel cabinets, white cabinets, quartz countertops, beige backsplash, porcelain backsplash, stainless steel appliances and no island
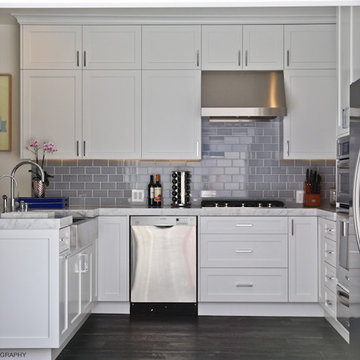
Top of the line fully condo custom renovation with new hardwood floors throughout, new baseboard & molding, custom kitchen with all new appliances and a dreamy master bathroom.
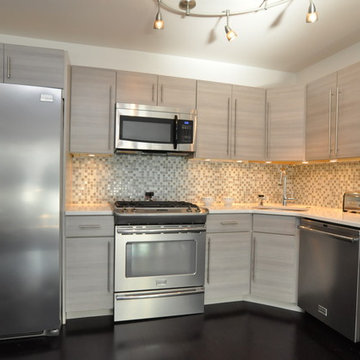
Enclosed kitchen - mid-sized contemporary l-shaped dark wood floor and brown floor enclosed kitchen idea in Boston with an undermount sink, flat-panel cabinets, gray cabinets, solid surface countertops, multicolored backsplash, mosaic tile backsplash, stainless steel appliances and no island
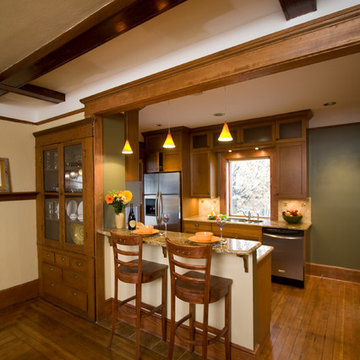
Jason Ropp
Mid-sized elegant galley dark wood floor and brown floor eat-in kitchen photo in Boise with recessed-panel cabinets, dark wood cabinets, granite countertops, stainless steel appliances and no island
Mid-sized elegant galley dark wood floor and brown floor eat-in kitchen photo in Boise with recessed-panel cabinets, dark wood cabinets, granite countertops, stainless steel appliances and no island
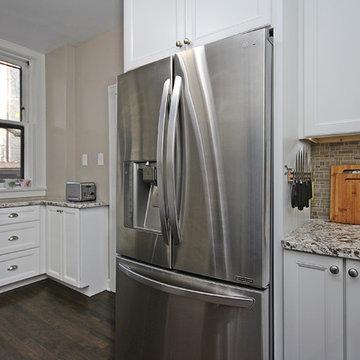
Paula Boyle Photography
Enclosed kitchen - small traditional l-shaped dark wood floor enclosed kitchen idea in Chicago with an undermount sink, recessed-panel cabinets, white cabinets, granite countertops, beige backsplash, stone tile backsplash, stainless steel appliances and no island
Enclosed kitchen - small traditional l-shaped dark wood floor enclosed kitchen idea in Chicago with an undermount sink, recessed-panel cabinets, white cabinets, granite countertops, beige backsplash, stone tile backsplash, stainless steel appliances and no island
Dark Wood Floor Kitchen with No Island Ideas
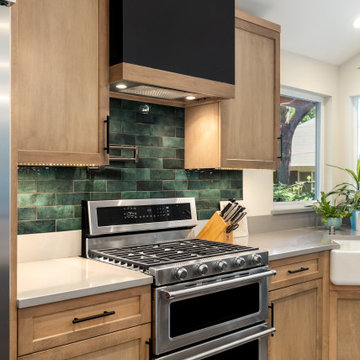
Stove work space close up
Urban u-shaped dark wood floor eat-in kitchen photo in Seattle with a farmhouse sink, light wood cabinets, quartzite countertops, green backsplash, stainless steel appliances, no island and gray countertops
Urban u-shaped dark wood floor eat-in kitchen photo in Seattle with a farmhouse sink, light wood cabinets, quartzite countertops, green backsplash, stainless steel appliances, no island and gray countertops
8





