Dark Wood Floor Kitchen with No Island Ideas
Refine by:
Budget
Sort by:Popular Today
101 - 120 of 9,297 photos
Item 1 of 4
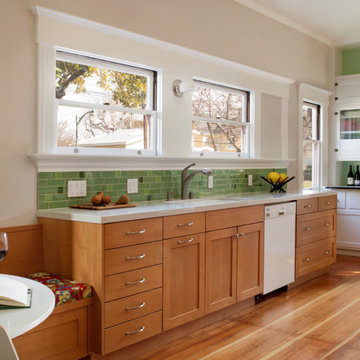
Paul Dyer www.dyerphoto.com
Inspiration for a mid-sized timeless galley dark wood floor eat-in kitchen remodel in San Francisco with a single-bowl sink, shaker cabinets, medium tone wood cabinets, granite countertops, green backsplash, subway tile backsplash, stainless steel appliances and no island
Inspiration for a mid-sized timeless galley dark wood floor eat-in kitchen remodel in San Francisco with a single-bowl sink, shaker cabinets, medium tone wood cabinets, granite countertops, green backsplash, subway tile backsplash, stainless steel appliances and no island
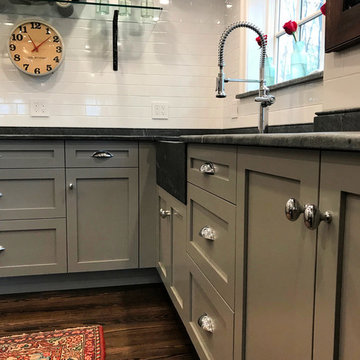
Inspiration for a mid-sized country l-shaped dark wood floor and brown floor enclosed kitchen remodel in Philadelphia with a farmhouse sink, shaker cabinets, gray cabinets, solid surface countertops, white backsplash, subway tile backsplash, stainless steel appliances, no island and black countertops
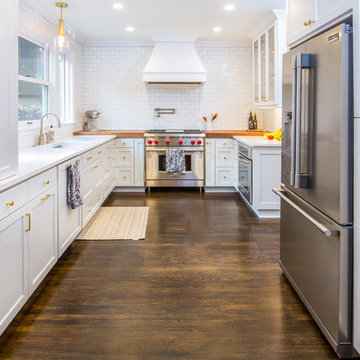
Inspiration for a large contemporary u-shaped dark wood floor and brown floor enclosed kitchen remodel in Portland with an undermount sink, shaker cabinets, white cabinets, solid surface countertops, white backsplash, subway tile backsplash, stainless steel appliances and no island
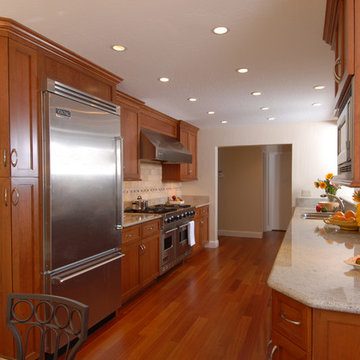
Brazilian Cherry wood flooring, Cherry Shaker style cabinet door, limestone subway tile back splash
Chi's Photography
Eat-in kitchen - large contemporary galley dark wood floor eat-in kitchen idea in San Francisco with a double-bowl sink, shaker cabinets, medium tone wood cabinets, granite countertops, beige backsplash, stone tile backsplash, stainless steel appliances and no island
Eat-in kitchen - large contemporary galley dark wood floor eat-in kitchen idea in San Francisco with a double-bowl sink, shaker cabinets, medium tone wood cabinets, granite countertops, beige backsplash, stone tile backsplash, stainless steel appliances and no island
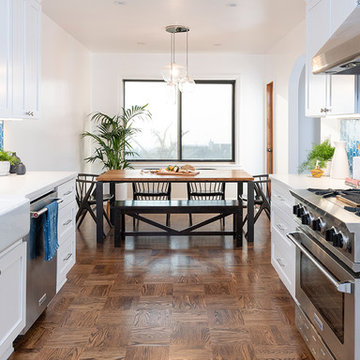
Liz Caruana (Photography)
Transitional galley dark wood floor and brown floor eat-in kitchen photo in San Francisco with a farmhouse sink, shaker cabinets, white cabinets, blue backsplash, stainless steel appliances, no island and white countertops
Transitional galley dark wood floor and brown floor eat-in kitchen photo in San Francisco with a farmhouse sink, shaker cabinets, white cabinets, blue backsplash, stainless steel appliances, no island and white countertops
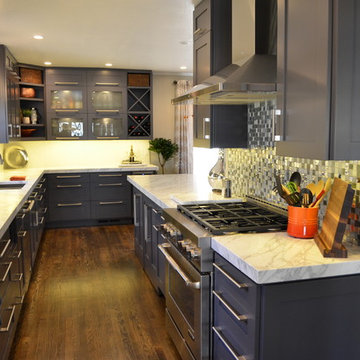
J & C Custom Cabinets provided the custom cabinets for this kitchen remodel done by Square Peg Remodeling.
J&C332
Example of a large trendy dark wood floor kitchen design in Sacramento with an undermount sink, shaker cabinets, gray cabinets, marble countertops, multicolored backsplash, glass tile backsplash, stainless steel appliances and no island
Example of a large trendy dark wood floor kitchen design in Sacramento with an undermount sink, shaker cabinets, gray cabinets, marble countertops, multicolored backsplash, glass tile backsplash, stainless steel appliances and no island
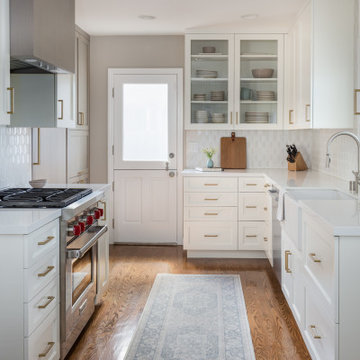
New cabinetry, tile backsplash, and floors brought new life into this pull and replace kitchen remodeling project.
Inspiration for a transitional l-shaped dark wood floor and brown floor kitchen remodel in Los Angeles with a farmhouse sink, recessed-panel cabinets, white cabinets, white backsplash, stainless steel appliances, no island and white countertops
Inspiration for a transitional l-shaped dark wood floor and brown floor kitchen remodel in Los Angeles with a farmhouse sink, recessed-panel cabinets, white cabinets, white backsplash, stainless steel appliances, no island and white countertops
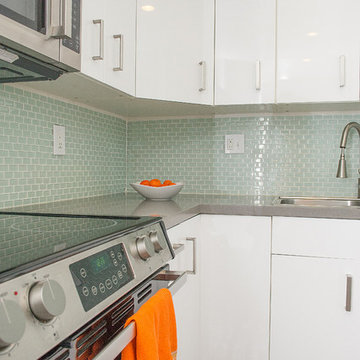
Completed in 2014, this Contemporary apartment underwent a major transformation. Located in the heart of Brickell, Miami, the Studio IDAS team created a calm and serene home for the young couple, emphasizing a cool and white color palette with incorporated pops of color through fabrics and accessories.
In the kitchen, we added full upper cabinets fully to the ceiling to optimize storage space for our clients. This was a very important request from the clients as the kitchen is a smaller space and they wanted to be sure to use every inch. White cabinets accented with chrome hardware instantly open up the space and the stainless steel appliances give it an updated and modern look. We chose a small, mint colored subway tile to break up the all-white cabinetry. Glass tiles are a less expensive and easy-to-clean option when looking to add a modern back splash.
This project included a complete re-design of the Living Room, Master Bedroom, Master Bathroom, Guest Bedroom, Kitchen, Dining Room and Powder Room.
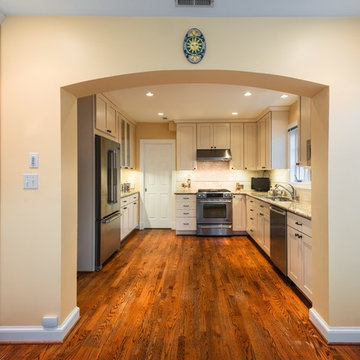
Dimitri Ganas - PhotographybyDimitri.net
Example of a mid-sized transitional u-shaped dark wood floor eat-in kitchen design in DC Metro with an undermount sink, recessed-panel cabinets, white cabinets, solid surface countertops, beige backsplash, ceramic backsplash, stainless steel appliances and no island
Example of a mid-sized transitional u-shaped dark wood floor eat-in kitchen design in DC Metro with an undermount sink, recessed-panel cabinets, white cabinets, solid surface countertops, beige backsplash, ceramic backsplash, stainless steel appliances and no island
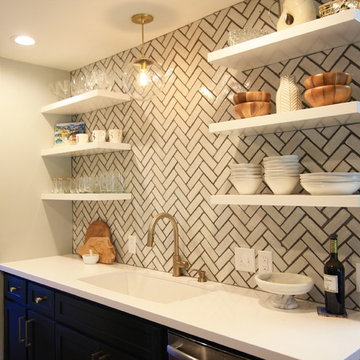
Enclosed kitchen - mid-sized scandinavian galley dark wood floor enclosed kitchen idea in Austin with a double-bowl sink, open cabinets, white cabinets, solid surface countertops, white backsplash, ceramic backsplash, black appliances and no island
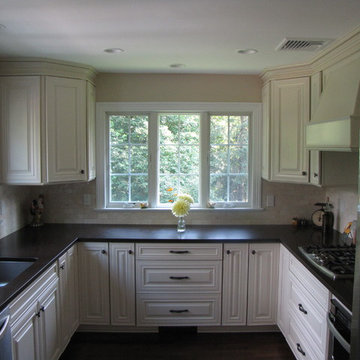
This kitchen was beautifully designed in Waypoint Living spaces Cabinetry. The 720F shaker style door is shown in a Maple Cream Glaze finish. The counter top is Caesarstone's Emperadoro finish
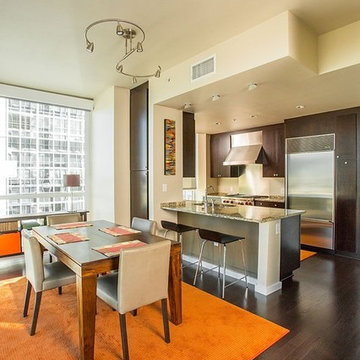
Beautiful kitchen and dining room featuring Lauzon's Illusion Red Oak hardwood flooring from the Ambiance Collection. This dark brown flooring used has a width of 3 1/4. Project realized by Keiffer Phillips from Patricia Brown Builders. Pictures from Lee Grider Photography
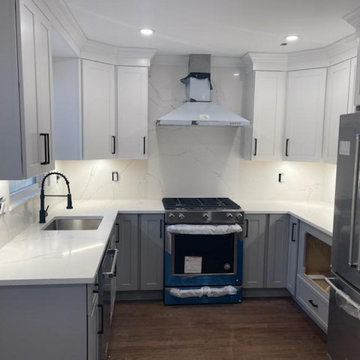
Beautiful quartz kitchen countertops with full height backsplashes.
Material - one of our best sellers - Calacatta Ultra by MSI. This stone is versatile and can work with many different color schemes and design styles. Affordable & timeless!
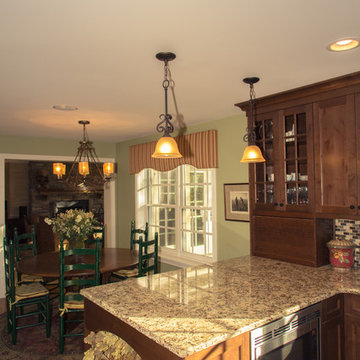
Inspiration for a mid-sized timeless l-shaped dark wood floor eat-in kitchen remodel in Cincinnati with shaker cabinets, medium tone wood cabinets, granite countertops, multicolored backsplash, glass tile backsplash, stainless steel appliances, no island and an undermount sink
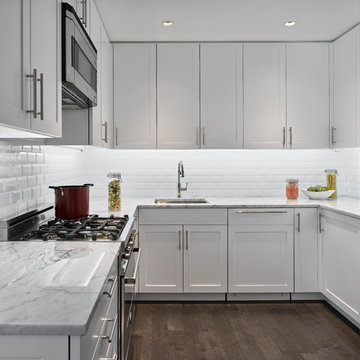
Photo by Frank Oudeman
Inspiration for a small transitional u-shaped dark wood floor and brown floor kitchen remodel in New York with an undermount sink, shaker cabinets, white cabinets, marble countertops, white backsplash, subway tile backsplash, no island and gray countertops
Inspiration for a small transitional u-shaped dark wood floor and brown floor kitchen remodel in New York with an undermount sink, shaker cabinets, white cabinets, marble countertops, white backsplash, subway tile backsplash, no island and gray countertops
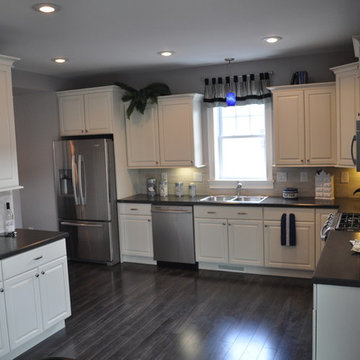
L shaped kitchen with white flat panel cabinets and dark hardwood floors
Example of a mid-sized classic l-shaped dark wood floor eat-in kitchen design in Philadelphia with a double-bowl sink, flat-panel cabinets, white cabinets, solid surface countertops, gray backsplash, matchstick tile backsplash, stainless steel appliances and no island
Example of a mid-sized classic l-shaped dark wood floor eat-in kitchen design in Philadelphia with a double-bowl sink, flat-panel cabinets, white cabinets, solid surface countertops, gray backsplash, matchstick tile backsplash, stainless steel appliances and no island
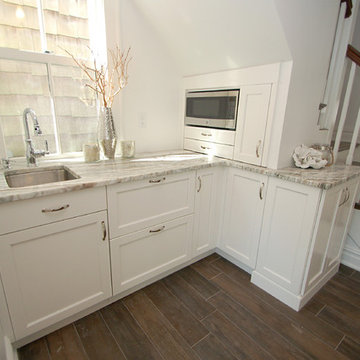
This bright and open Spring Lake New Jersey Pool House is featuring Recessed Nordic White Wood-Mode Custom Cabinetry accompanied by Terra Bianca countertops.
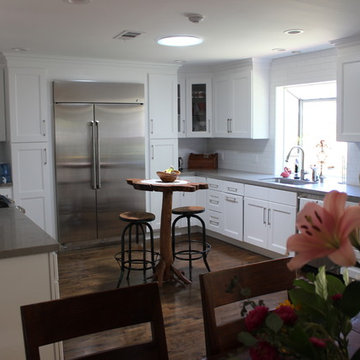
Mid-sized minimalist u-shaped dark wood floor eat-in kitchen photo in Los Angeles with an undermount sink, shaker cabinets, white cabinets, white backsplash, subway tile backsplash, stainless steel appliances and no island
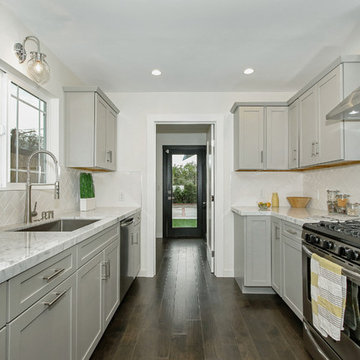
Enclosed kitchen - mid-sized transitional galley dark wood floor enclosed kitchen idea in Los Angeles with a drop-in sink, shaker cabinets, gray cabinets, marble countertops, white backsplash, subway tile backsplash, stainless steel appliances and no island
Dark Wood Floor Kitchen with No Island Ideas
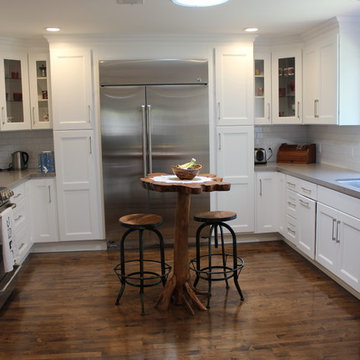
Inspiration for a mid-sized modern u-shaped dark wood floor eat-in kitchen remodel in Los Angeles with an undermount sink, shaker cabinets, white cabinets, white backsplash, subway tile backsplash, stainless steel appliances and no island
6





