Dark Wood Floor Kitchen with Red Cabinets Ideas
Refine by:
Budget
Sort by:Popular Today
141 - 160 of 287 photos
Item 1 of 3
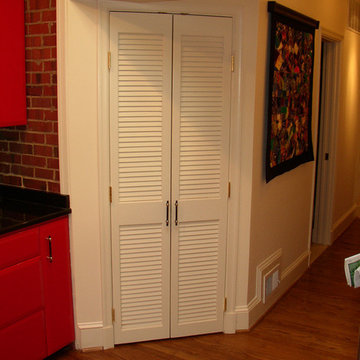
Photography by Andras Frenyo
Example of a mid-sized classic galley dark wood floor eat-in kitchen design in Baltimore with an undermount sink, flat-panel cabinets, red cabinets, quartzite countertops, beige backsplash, ceramic backsplash and stainless steel appliances
Example of a mid-sized classic galley dark wood floor eat-in kitchen design in Baltimore with an undermount sink, flat-panel cabinets, red cabinets, quartzite countertops, beige backsplash, ceramic backsplash and stainless steel appliances
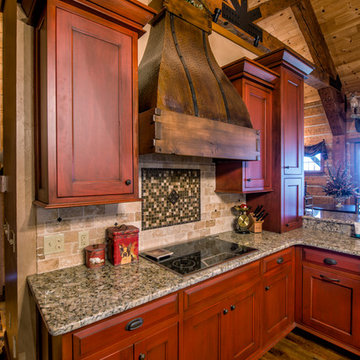
Inspiration for a huge rustic l-shaped dark wood floor open concept kitchen remodel in Other with an undermount sink, beaded inset cabinets, red cabinets, granite countertops, beige backsplash, stone tile backsplash, stainless steel appliances and two islands
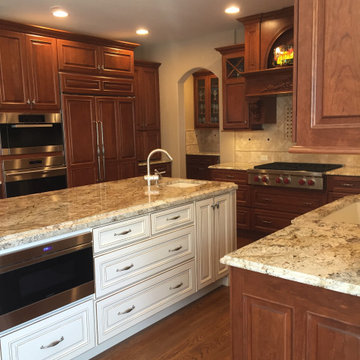
Stunning custom hood with full-overlay, mullion five-piece drawer fronts. Wood is Pennsylvania Steam Cherry Select. Ideal for dry climate acclimation.
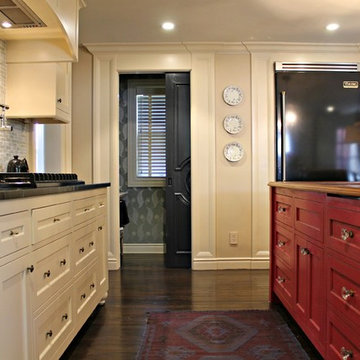
Stunning salvaged doors and vintage hardware flank the black Viking refrigerator.
This eco-friendly renovation of a 1780’s farmhouse kitchen was an exciting challenge. Every aspect of the design was focused on minimizing our carbon footprint and maximizing efficiency.
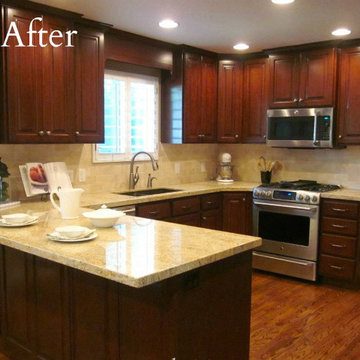
STAFFORD KITCHEN 23
Example of a trendy dark wood floor kitchen design in DC Metro with an undermount sink, red cabinets, granite countertops, beige backsplash, stone tile backsplash and stainless steel appliances
Example of a trendy dark wood floor kitchen design in DC Metro with an undermount sink, red cabinets, granite countertops, beige backsplash, stone tile backsplash and stainless steel appliances
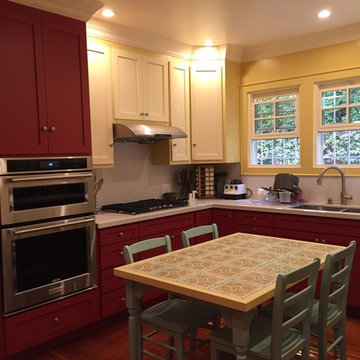
Eat-in kitchen - large southwestern u-shaped dark wood floor eat-in kitchen idea in Los Angeles with recessed-panel cabinets, red cabinets, an island, a double-bowl sink, solid surface countertops and stainless steel appliances
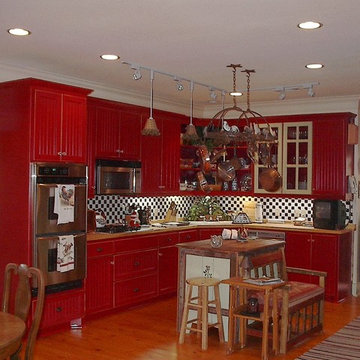
Mid-sized farmhouse l-shaped dark wood floor and brown floor eat-in kitchen photo in Dallas with recessed-panel cabinets, red cabinets, wood countertops, multicolored backsplash, stainless steel appliances, an island and beige countertops
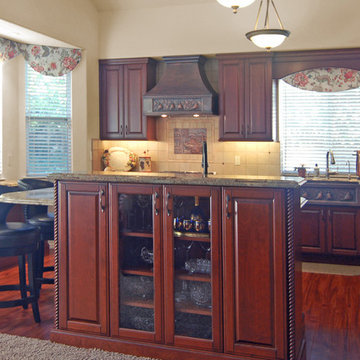
This kitchen started life as a wide-open and airy space with somewhat drab cabinets. Its bones were great, some of the details were interesting – the pendant lights, the high vaulted ceiling and the soffit bridges, but the blonde oak cabinets, white tile counters, and vinyl flooring dragged the space back into the realm of the mundane.
When the homeowners came to San Luis Kitchen they were seeking to add a bold richness to their home. They fell in love with our cherry cabinets in a deep red finish called ‘Fireside Heirloom Black’ which has black glaze and fleck distressing to bring out the details of the style.
Our designers helped them to organize the kitchen – changing the cook-top to a range and sliding it to the left for symmetry and increased work space (eliminating the combo wall oven/microwave), adding an arched valance over the window to tie the halves of the kitchen together, and reconfiguring the refrigerator and microwave thus gaining 24” of counter in the corner.
San Luis Kitchen explored several island layouts with the homeowners – we wanted to add a prep sink, a double trash cabinet, more storage, display cabinetry for glassware and crystal, and a seating/eating bar. We added buffet cabinets to the bay window, replaced the white appliances with stainless, and added a copper hood and apron sink for rich detailing.
Now the homeowners have a great room that includes a GREAT kitchen. Life’s good!
Credits:
Kitchen design by San Luis Kitchen Co.
Custom cabinetry by Wood-Mode Fine Custom Cabinetry: Brookhaven's Andover
Contracting by Ayers Construction
Window treatments by Laura Powers
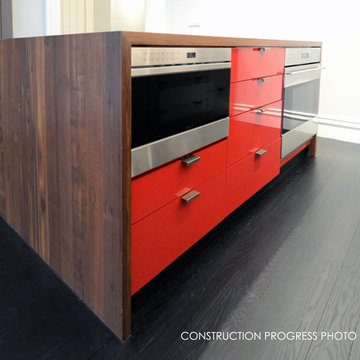
David M Fenchel - Project Designer/Manager with Joseph Kennard Architects
Builder: FH Perry Builder
Millwork: William Greene Inc
Inspiration for a modern single-wall dark wood floor eat-in kitchen remodel in Boston with flat-panel cabinets, red cabinets, wood countertops, stainless steel appliances and an island
Inspiration for a modern single-wall dark wood floor eat-in kitchen remodel in Boston with flat-panel cabinets, red cabinets, wood countertops, stainless steel appliances and an island
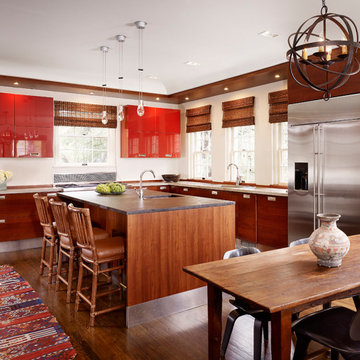
This Olmos Park Estate is one of several projects for a long-time San Antonio client with whom Mark has collaborated over the years. A classic Spanish style home, this full remodel and redecoration included finishes, layout and furniture selections. Mark drew on the context and proportions of the original architecture to create interiors which reflect the character of this historic home.
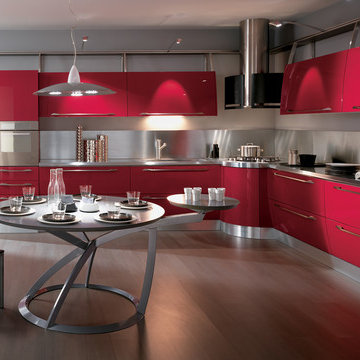
Italian Kitchen living and Bathroom
A striking, contemporary composition with metallic red gloss lacquered doors, combined with steel worktops and wall claddings. The base and wall units, with curved doors, have visible aluminium-colour carcase. The circular cooking zone, including a base unit with revolving basket and cylindrical hood with mat black lacquered wings, is also eye-catching. The steel sink is integral with the worktop. Lacquered door. - See more at: http://www.scavolini.us/kitchens/Flux#sthash.3p7uSFuC.dpuf
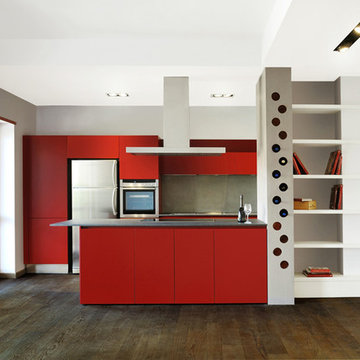
Casa Appia Antica: cucina a giorno con cantinetta realizzata in opera e libreria
Example of a mid-sized trendy u-shaped dark wood floor open concept kitchen design in Rome with a double-bowl sink, flat-panel cabinets, red cabinets, quartzite countertops, gray backsplash, stainless steel appliances and an island
Example of a mid-sized trendy u-shaped dark wood floor open concept kitchen design in Rome with a double-bowl sink, flat-panel cabinets, red cabinets, quartzite countertops, gray backsplash, stainless steel appliances and an island
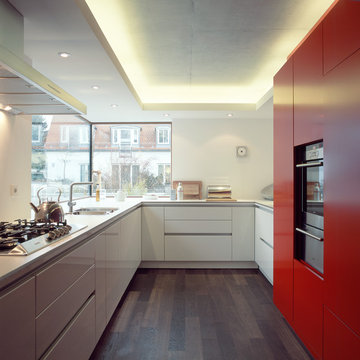
Fotograf: Johannes Seyerlein, München
Inspiration for a mid-sized contemporary u-shaped dark wood floor enclosed kitchen remodel in Munich with a double-bowl sink, flat-panel cabinets, red cabinets and stainless steel appliances
Inspiration for a mid-sized contemporary u-shaped dark wood floor enclosed kitchen remodel in Munich with a double-bowl sink, flat-panel cabinets, red cabinets and stainless steel appliances
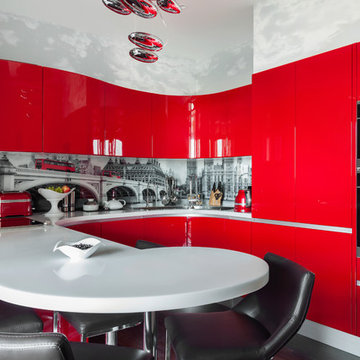
Example of a trendy u-shaped dark wood floor kitchen design in Moscow with a drop-in sink, flat-panel cabinets, red cabinets, stainless steel appliances and a peninsula
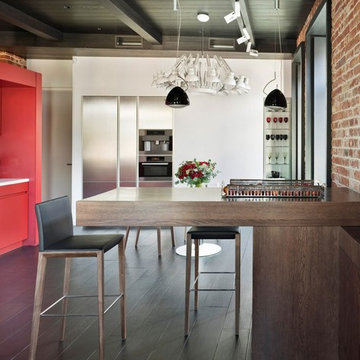
Mid-sized trendy single-wall dark wood floor eat-in kitchen photo in Lyon with flat-panel cabinets, red cabinets, stainless steel appliances and a peninsula
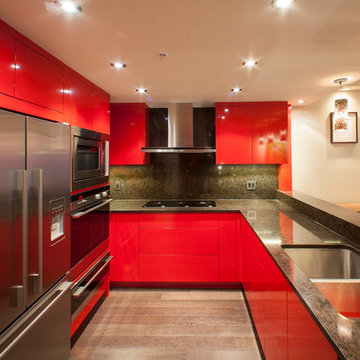
Mark Whitehead @ Get The Shot Studios -
Inspiration for a mid-sized eclectic l-shaped dark wood floor eat-in kitchen remodel in Vancouver with a double-bowl sink, flat-panel cabinets, red cabinets, quartz countertops, black backsplash, stainless steel appliances and a peninsula
Inspiration for a mid-sized eclectic l-shaped dark wood floor eat-in kitchen remodel in Vancouver with a double-bowl sink, flat-panel cabinets, red cabinets, quartz countertops, black backsplash, stainless steel appliances and a peninsula
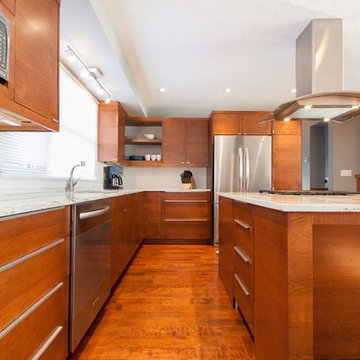
Custom made kitchen, with quarter sawn oak fronts and panels. Aluminum handle pulls, raised wine cabinet , with solid quartercut oak fora countertop.
Example of a mid-sized minimalist l-shaped dark wood floor and brown floor eat-in kitchen design in Calgary with a double-bowl sink, flat-panel cabinets, red cabinets, quartzite countertops, gray backsplash, stainless steel appliances and an island
Example of a mid-sized minimalist l-shaped dark wood floor and brown floor eat-in kitchen design in Calgary with a double-bowl sink, flat-panel cabinets, red cabinets, quartzite countertops, gray backsplash, stainless steel appliances and an island
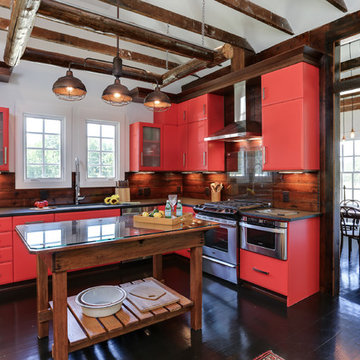
Inspiration for an industrial l-shaped dark wood floor kitchen remodel in Edmonton with an undermount sink, flat-panel cabinets, red cabinets, stainless steel appliances and an island
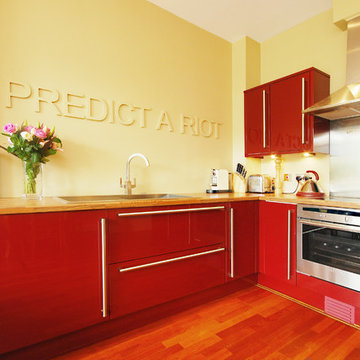
Fine House Studio
Large minimalist l-shaped dark wood floor eat-in kitchen photo in Gloucestershire with an integrated sink, shaker cabinets, red cabinets, wood countertops, metallic backsplash and stainless steel appliances
Large minimalist l-shaped dark wood floor eat-in kitchen photo in Gloucestershire with an integrated sink, shaker cabinets, red cabinets, wood countertops, metallic backsplash and stainless steel appliances
Dark Wood Floor Kitchen with Red Cabinets Ideas
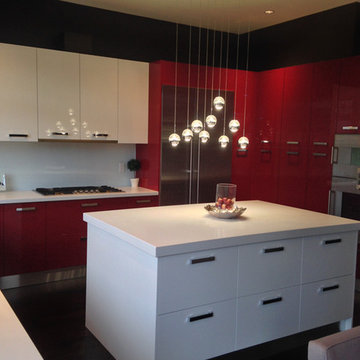
Large composition with well equiped central island is ideal for open space layouts and has sophisticated and metropolitan taste.
Example of a huge minimalist l-shaped dark wood floor open concept kitchen design in Vancouver with a single-bowl sink, glass-front cabinets, red cabinets, laminate countertops, white backsplash, glass tile backsplash, stainless steel appliances and an island
Example of a huge minimalist l-shaped dark wood floor open concept kitchen design in Vancouver with a single-bowl sink, glass-front cabinets, red cabinets, laminate countertops, white backsplash, glass tile backsplash, stainless steel appliances and an island
8





