Dark Wood Floor Laundry Room with White Cabinets Ideas
Refine by:
Budget
Sort by:Popular Today
41 - 60 of 652 photos
Item 1 of 3

Inspiration for a mid-sized timeless u-shaped dark wood floor and brown floor dedicated laundry room remodel in Atlanta with an utility sink, beaded inset cabinets, white cabinets, quartz countertops, blue walls, a side-by-side washer/dryer and white countertops
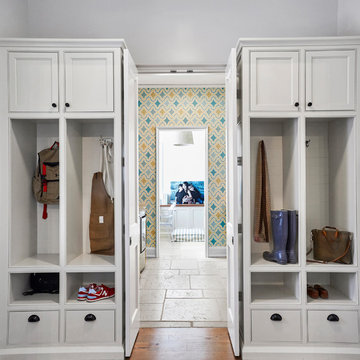
Inspiration for a mid-sized transitional single-wall dark wood floor and brown floor utility room remodel in Birmingham with shaker cabinets, white cabinets, white walls and a side-by-side washer/dryer
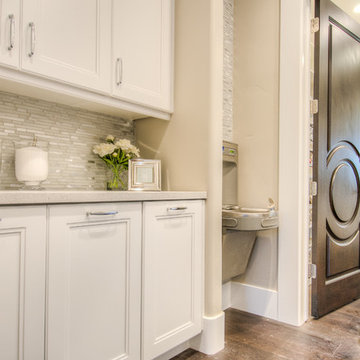
Caroline Merrill
Utility room - small traditional galley dark wood floor utility room idea in Salt Lake City with recessed-panel cabinets, white cabinets, quartz countertops, gray walls and a side-by-side washer/dryer
Utility room - small traditional galley dark wood floor utility room idea in Salt Lake City with recessed-panel cabinets, white cabinets, quartz countertops, gray walls and a side-by-side washer/dryer

Beautiful, functional laundry
Example of a large minimalist galley dark wood floor and brown floor utility room design in Philadelphia with a single-bowl sink, flat-panel cabinets, white cabinets, quartz countertops, yellow walls, a side-by-side washer/dryer and white countertops
Example of a large minimalist galley dark wood floor and brown floor utility room design in Philadelphia with a single-bowl sink, flat-panel cabinets, white cabinets, quartz countertops, yellow walls, a side-by-side washer/dryer and white countertops
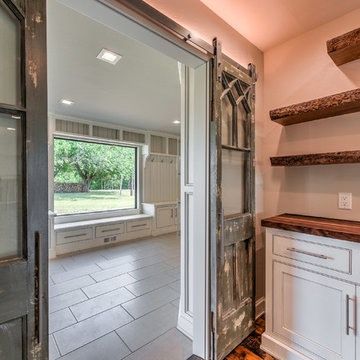
Reed Ewing
Example of a large country u-shaped dark wood floor and brown floor utility room design in Oklahoma City with an undermount sink, shaker cabinets, white cabinets, quartz countertops, gray walls and a side-by-side washer/dryer
Example of a large country u-shaped dark wood floor and brown floor utility room design in Oklahoma City with an undermount sink, shaker cabinets, white cabinets, quartz countertops, gray walls and a side-by-side washer/dryer
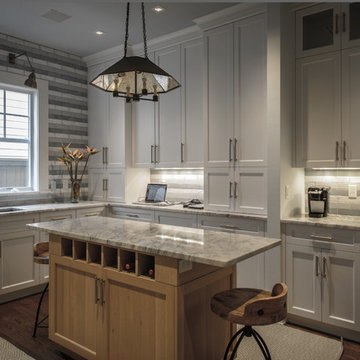
This laundry room is also a wine grotto, a desk, and a dog sanctuary.
Inspiration for a coastal u-shaped dark wood floor laundry room remodel in Jacksonville with an undermount sink, shaker cabinets, marble countertops, green walls, a stacked washer/dryer and white cabinets
Inspiration for a coastal u-shaped dark wood floor laundry room remodel in Jacksonville with an undermount sink, shaker cabinets, marble countertops, green walls, a stacked washer/dryer and white cabinets
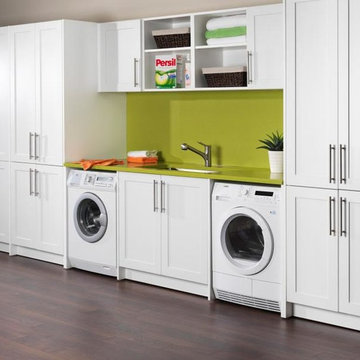
Utility room - large contemporary single-wall dark wood floor utility room idea in San Francisco with recessed-panel cabinets, white cabinets, laminate countertops, green walls, a side-by-side washer/dryer and an undermount sink
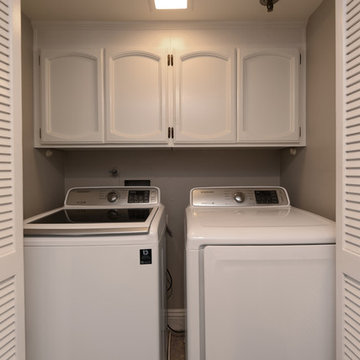
Laundry closet - small coastal single-wall dark wood floor laundry closet idea in San Diego with beaded inset cabinets, white cabinets, gray walls and a side-by-side washer/dryer
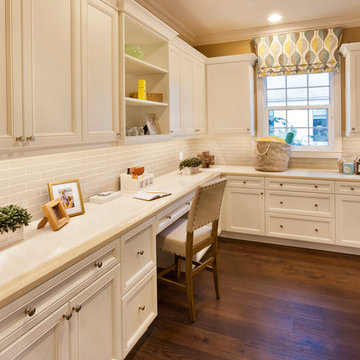
Muted colors lead you to The Victoria, a 5,193 SF model home where architectural elements, features and details delight you in every room. This estate-sized home is located in The Concession, an exclusive, gated community off University Parkway at 8341 Lindrick Lane. John Cannon Homes, newest model offers 3 bedrooms, 3.5 baths, great room, dining room and kitchen with separate dining area. Completing the home is a separate executive-sized suite, bonus room, her studio and his study and 3-car garage.
Gene Pollux Photography
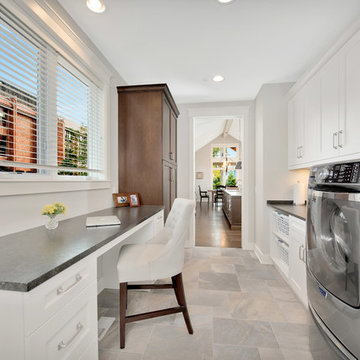
Mid-sized transitional galley dark wood floor utility room photo in Chicago with an undermount sink, recessed-panel cabinets, white cabinets, granite countertops, gray walls and a side-by-side washer/dryer
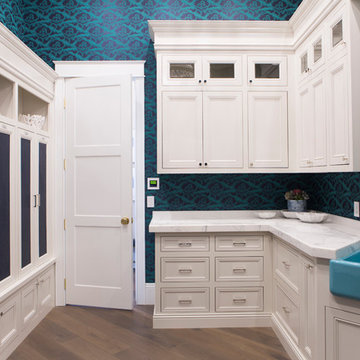
Utility room - large transitional dark wood floor and brown floor utility room idea in Phoenix with a farmhouse sink, recessed-panel cabinets, white cabinets, marble countertops and blue walls
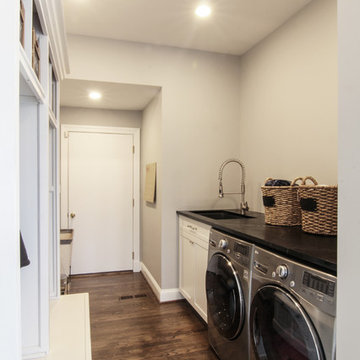
Design by Lauren Levant, Photography by Ettore Mormille
Inspiration for a mid-sized transitional galley dark wood floor utility room remodel in DC Metro with an undermount sink, recessed-panel cabinets, white cabinets, soapstone countertops, gray walls and a side-by-side washer/dryer
Inspiration for a mid-sized transitional galley dark wood floor utility room remodel in DC Metro with an undermount sink, recessed-panel cabinets, white cabinets, soapstone countertops, gray walls and a side-by-side washer/dryer
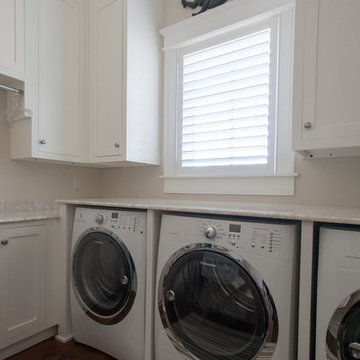
Mid-sized beach style u-shaped dark wood floor dedicated laundry room photo in Jacksonville with shaker cabinets, white cabinets, quartz countertops, beige walls and a side-by-side washer/dryer
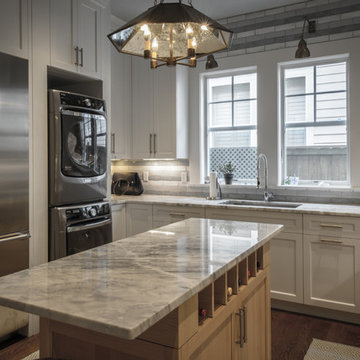
This area of the Laundry/Wine Grotto is devoted to the stack washer/ dryer and additional refrigeration. Completely hidden from view.
Large beach style u-shaped dark wood floor utility room photo in Jacksonville with an undermount sink, shaker cabinets, white cabinets, marble countertops, green walls and a stacked washer/dryer
Large beach style u-shaped dark wood floor utility room photo in Jacksonville with an undermount sink, shaker cabinets, white cabinets, marble countertops, green walls and a stacked washer/dryer
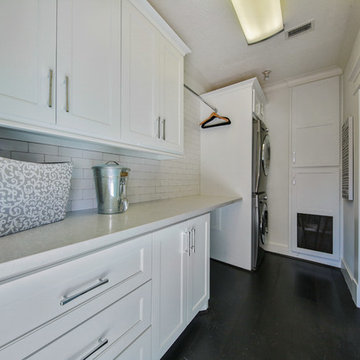
Example of a mid-sized transitional single-wall dark wood floor utility room design in Houston with beaded inset cabinets, white cabinets, quartz countertops, white walls and a stacked washer/dryer
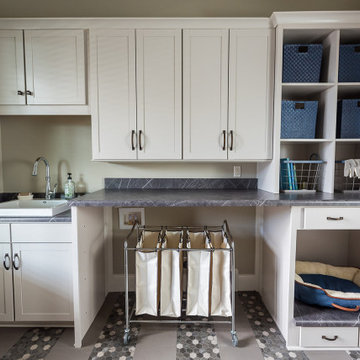
Modern-rustic lights, patterned rugs, warm woods, stone finishes, and colorful upholstery unite in this twist on traditional design.
Project completed by Wendy Langston's Everything Home interior design firm, which serves Carmel, Zionsville, Fishers, Westfield, Noblesville, and Indianapolis.
For more about Everything Home, click here: https://everythinghomedesigns.com/
To learn more about this project, click here:
https://everythinghomedesigns.com/portfolio/chatham-model-home/
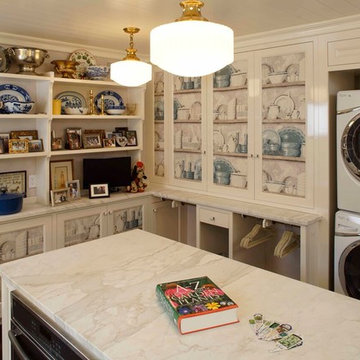
Large elegant l-shaped dark wood floor and brown floor dedicated laundry room photo in Other with white cabinets, a stacked washer/dryer, beaded inset cabinets, marble countertops and beige walls
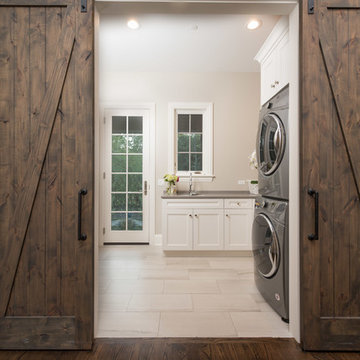
Barn Door Detail
Mid-sized elegant u-shaped dark wood floor and brown floor dedicated laundry room photo in Chicago with an undermount sink, raised-panel cabinets, white cabinets, quartz countertops, beige walls and a stacked washer/dryer
Mid-sized elegant u-shaped dark wood floor and brown floor dedicated laundry room photo in Chicago with an undermount sink, raised-panel cabinets, white cabinets, quartz countertops, beige walls and a stacked washer/dryer
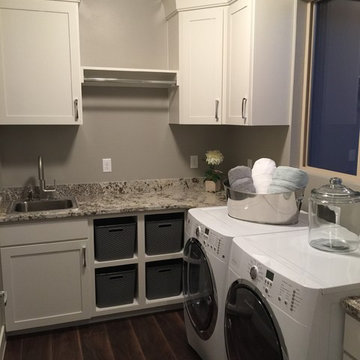
Dedicated laundry room - large transitional single-wall dark wood floor dedicated laundry room idea in Salt Lake City with a drop-in sink, shaker cabinets, white cabinets, granite countertops, gray walls and a side-by-side washer/dryer
Dark Wood Floor Laundry Room with White Cabinets Ideas
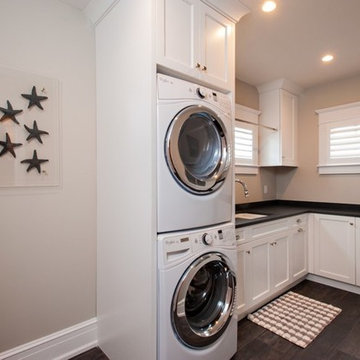
Inspiration for a mid-sized coastal u-shaped dark wood floor dedicated laundry room remodel in Philadelphia with an undermount sink, shaker cabinets, white cabinets, solid surface countertops, beige walls and a stacked washer/dryer
3





