Dark Wood Floor Laundry Room with White Cabinets Ideas
Refine by:
Budget
Sort by:Popular Today
81 - 100 of 652 photos
Item 1 of 3
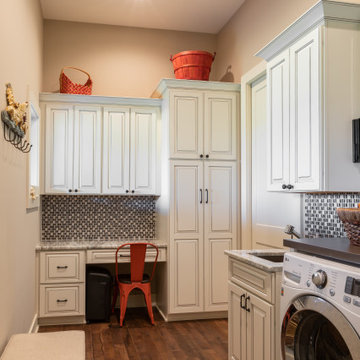
Example of a large mountain style l-shaped dark wood floor and brown floor dedicated laundry room design in Omaha with an undermount sink, raised-panel cabinets, white cabinets, granite countertops, beige walls, a side-by-side washer/dryer and gray countertops
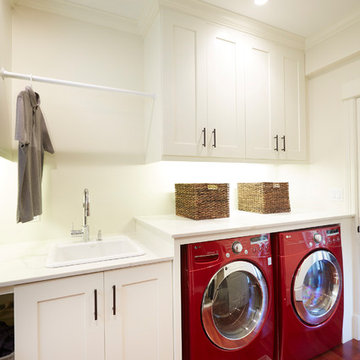
Steve Hamada
Example of a mid-sized arts and crafts single-wall dark wood floor and red floor utility room design in Chicago with a drop-in sink, shaker cabinets, white cabinets, quartz countertops, white walls, a side-by-side washer/dryer and white countertops
Example of a mid-sized arts and crafts single-wall dark wood floor and red floor utility room design in Chicago with a drop-in sink, shaker cabinets, white cabinets, quartz countertops, white walls, a side-by-side washer/dryer and white countertops
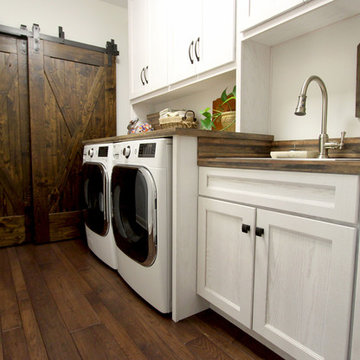
In this laundry room we installed Medallion Designer Gold, Stockton door with reversed raised panel, full overlay oak wood cabinets in Cottage White Sheer stain. Custom laminate countertops for sink run and folding table above washer/dryer is Formica Timberworks with square edge and 4" backsplash. An Artisan high rise faucet in stainless steel, a Lenova laundry sink in stainless steel and sliding barn doors were installed. On the floor: 3", 4", 5", 7" character grade hickory flooring in random lengths was installed.

Inspiration for a mid-sized contemporary u-shaped dark wood floor and brown floor dedicated laundry room remodel in Orange County with an undermount sink, shaker cabinets, white cabinets, solid surface countertops, gray walls and a stacked washer/dryer
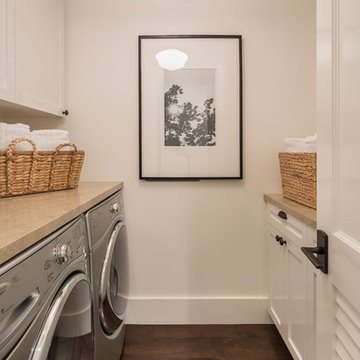
MATERIALS/FLOOR: Walnut floor /WALL: Level five smooth /LIGHTS: Pendant lights /CEILING: Smooth ceiling /TRIM: Crown molding and base board/
Mid-sized transitional galley dark wood floor dedicated laundry room photo in San Francisco with shaker cabinets, white cabinets, granite countertops, white walls and a side-by-side washer/dryer
Mid-sized transitional galley dark wood floor dedicated laundry room photo in San Francisco with shaker cabinets, white cabinets, granite countertops, white walls and a side-by-side washer/dryer
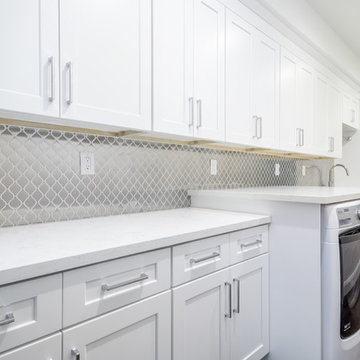
Laundry room - large transitional single-wall dark wood floor and brown floor laundry room idea in Orange County with shaker cabinets, white cabinets, white walls, a side-by-side washer/dryer and an undermount sink
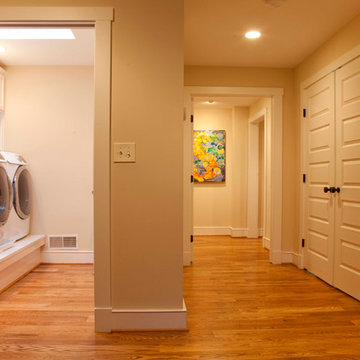
Master Suite Entrance, Laundry Room (left), and Linen Closet with Double Doors (right) .
Mid-sized elegant galley dark wood floor dedicated laundry room photo in Baltimore with raised-panel cabinets, white cabinets, granite countertops, white walls and a side-by-side washer/dryer
Mid-sized elegant galley dark wood floor dedicated laundry room photo in Baltimore with raised-panel cabinets, white cabinets, granite countertops, white walls and a side-by-side washer/dryer
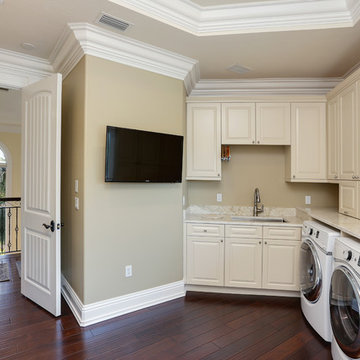
Freshly renovated Laundry Room. This was moved up from the floor below and the size was increased twice as large to accommodate more activities.
Example of a large classic u-shaped dark wood floor and brown floor utility room design in Tampa with an undermount sink, recessed-panel cabinets, white cabinets, quartz countertops, beige walls, a side-by-side washer/dryer and beige countertops
Example of a large classic u-shaped dark wood floor and brown floor utility room design in Tampa with an undermount sink, recessed-panel cabinets, white cabinets, quartz countertops, beige walls, a side-by-side washer/dryer and beige countertops
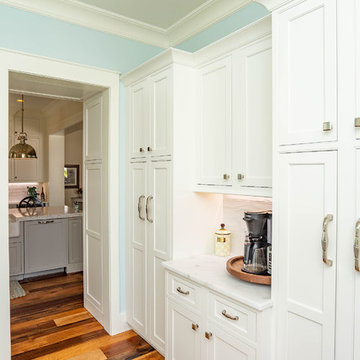
Utility room - mid-sized coastal galley dark wood floor and brown floor utility room idea in Atlanta with shaker cabinets, white cabinets, quartzite countertops, blue walls, a stacked washer/dryer and white countertops
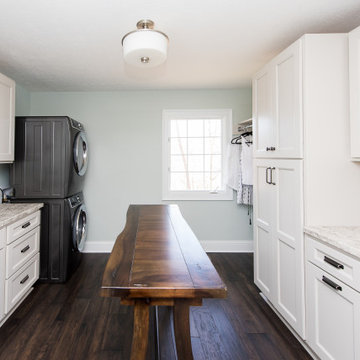
Our Indianapolis design studio designed a gut renovation of this home which opened up the floorplan and radically changed the functioning of the footprint. It features an array of patterned wallpaper, tiles, and floors complemented with a fresh palette, and statement lights.
Photographer - Sarah Shields
---
Project completed by Wendy Langston's Everything Home interior design firm, which serves Carmel, Zionsville, Fishers, Westfield, Noblesville, and Indianapolis.
For more about Everything Home, click here: https://everythinghomedesigns.com/
To learn more about this project, click here:
https://everythinghomedesigns.com/portfolio/country-estate-transformation/
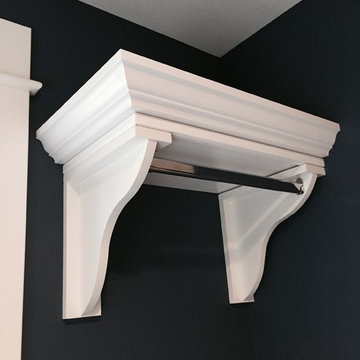
Mid-sized transitional l-shaped dark wood floor dedicated laundry room photo in Grand Rapids with recessed-panel cabinets, white cabinets, gray walls and a side-by-side washer/dryer
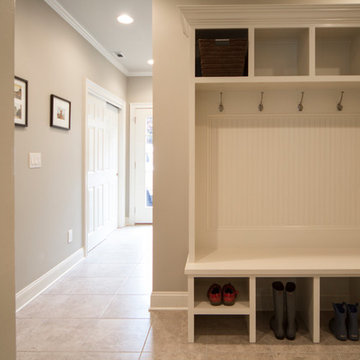
Katie Lake Photography; This dark, uninspiring kitchen and adjacent area was transformed into a bright and open space. A large granite island is the focal point for this gathering place. Updated custom cabinetry that extends all the way down to the counter top allows for hidden storage of unsightly appliances, while the glass-paneled doors add visual interest to display favorite pieces. The arched detail on the custom range hood is repeated in the openings to the dining and living areas. Special touches include a warmer drawer more conveniently located at hip level and glass accent tile above a gourmet stove top. Rich plank flooring throughout connects the kitchen with the adjacent mudroom and laundry room. A friends and family entrance was added into the laundry/mudroom and storage abounds with a pantry and cubbies for all.
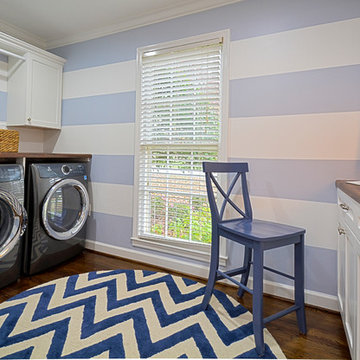
When Family comes first, you spend a lot of time surrounded by the family you were born into and the ones you “adopted” along the way. Some of your kids crawl, some walk on two legs and some on four. No matter how they get there, they always end up in the kitchen. This home needed a kitchen designed for an ever growing family.
By borrowing unused space from a formal dining room, removing some walls while adding back others, we were able to expand the kitchen space, add a main level laundry room with home office center and provide much needed pantry storage. Sightlines were opened up and a peninsula with seating provides the perfect spot for gathering. A large bench seat provides additional storage and seating for an oversized family style table.
Crisp white finishes coupled with warm rich stains, balances out the space and makes is feel like home. Meals, laundry, homework and stories about your day come to life in this kitchen designed for family living and family loving.
Kustom Home Design specializes in creating unique home designs crafted for your life.
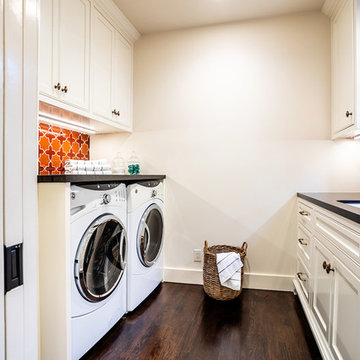
The bright backsplash brings in so much energy to this otherwise simple yet functional Pasadena laundry room.
Project designed by Courtney Thomas Design in La Cañada. Serving Pasadena, Glendale, Monrovia, San Marino, Sierra Madre, South Pasadena, and Altadena.
For more about Courtney Thomas Design, click here: https://www.courtneythomasdesign.com/
To learn more about this project, click here:
https://www.courtneythomasdesign.com/portfolio/hudson-pasadena-house/
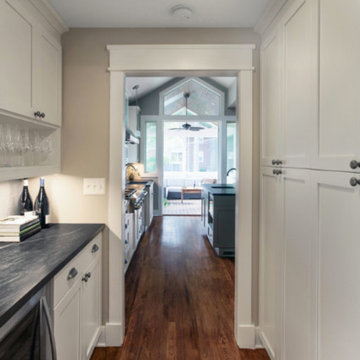
Mid-sized transitional galley dark wood floor utility room photo in DC Metro with shaker cabinets, white cabinets and beige walls
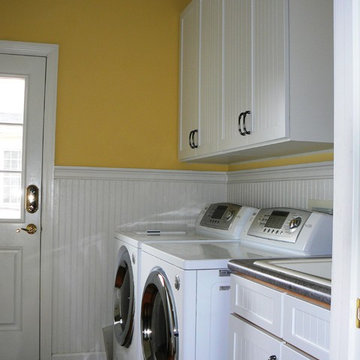
Custom built laundry room storage cabinets.
Inspiration for a mid-sized timeless dark wood floor utility room remodel in St Louis with white cabinets and a side-by-side washer/dryer
Inspiration for a mid-sized timeless dark wood floor utility room remodel in St Louis with white cabinets and a side-by-side washer/dryer
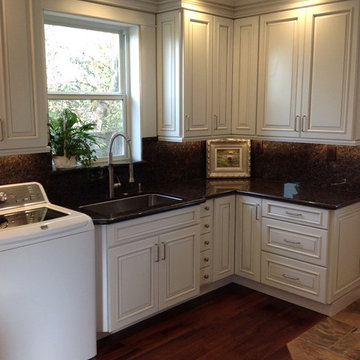
Sue Monday
Example of a mid-sized arts and crafts u-shaped dark wood floor utility room design in Sacramento with a single-bowl sink, shaker cabinets, white cabinets, granite countertops, beige walls and a side-by-side washer/dryer
Example of a mid-sized arts and crafts u-shaped dark wood floor utility room design in Sacramento with a single-bowl sink, shaker cabinets, white cabinets, granite countertops, beige walls and a side-by-side washer/dryer
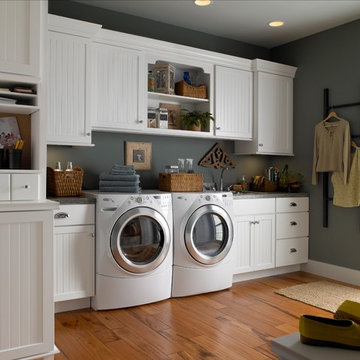
Inspiration for a large transitional single-wall dark wood floor and brown floor dedicated laundry room remodel in Boston with a drop-in sink, recessed-panel cabinets, white cabinets, granite countertops, gray walls and a side-by-side washer/dryer
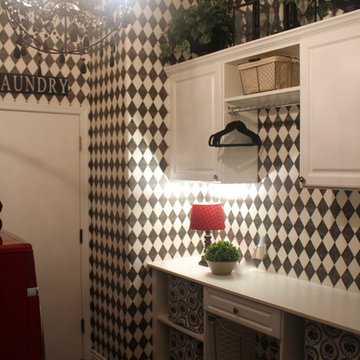
Mid-sized cottage chic galley dark wood floor dedicated laundry room photo in Phoenix with an utility sink, raised-panel cabinets, white cabinets, wood countertops, multicolored walls and a side-by-side washer/dryer
Dark Wood Floor Laundry Room with White Cabinets Ideas
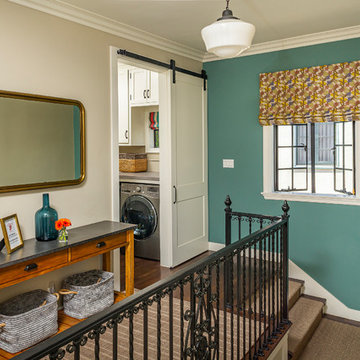
Laundry room tucked into former closet space
Rick Ueda, photographer
Example of a small classic single-wall dark wood floor and brown floor dedicated laundry room design in Los Angeles with shaker cabinets, white cabinets, quartz countertops, beige walls, a side-by-side washer/dryer and beige countertops
Example of a small classic single-wall dark wood floor and brown floor dedicated laundry room design in Los Angeles with shaker cabinets, white cabinets, quartz countertops, beige walls, a side-by-side washer/dryer and beige countertops
5





