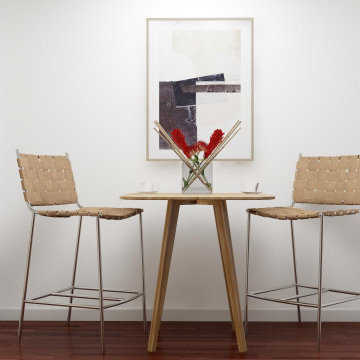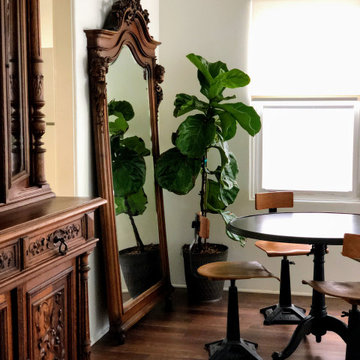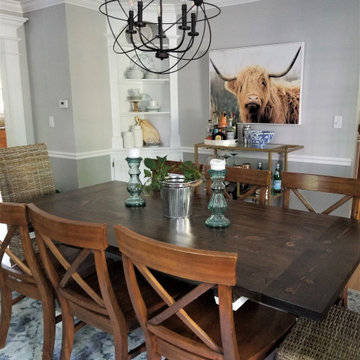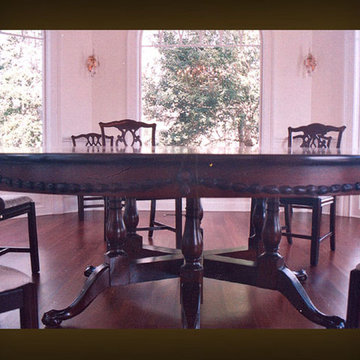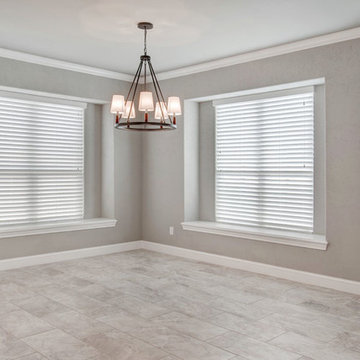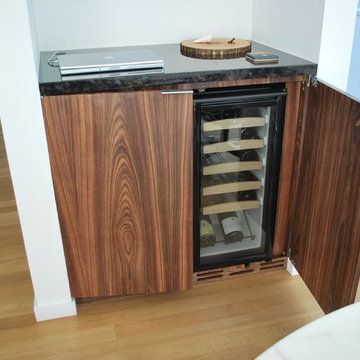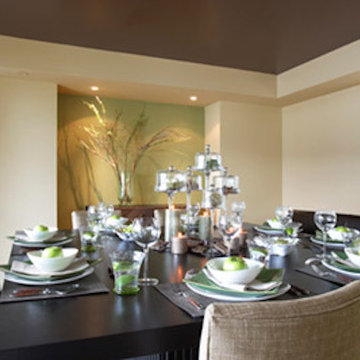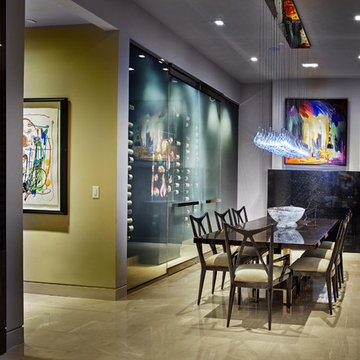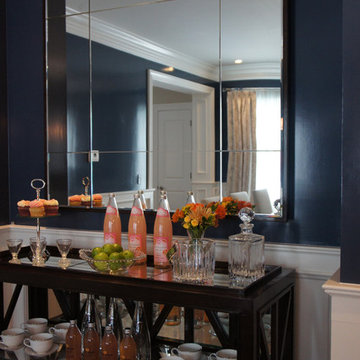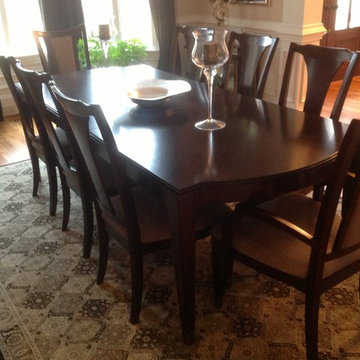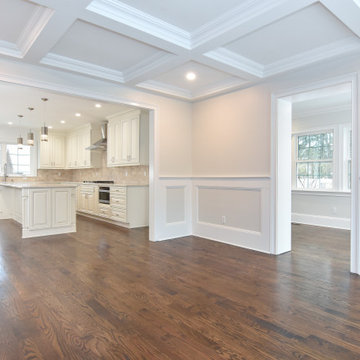Dining Room Ideas
Sort by:Popular Today
8241 - 8260 of 1,059,413 photos
Find the right local pro for your project
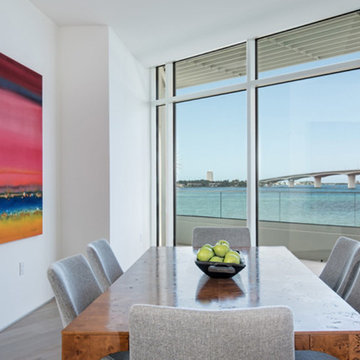
From the interior floor plans to finish materials, David's design for this ultra-modern condominium speaks to its environment, city, water and sky, through rich and textural detail. From every room, you are fully aware of this iconic buildings’ modern architecture, of the extreme angles and minimalist construct, of the confluence of nature and urban context.
Reload the page to not see this specific ad anymore
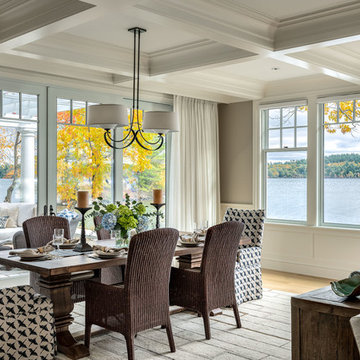
Architectrure by TMS Architects
Rob Karosis Photography
Great room - coastal light wood floor great room idea in Boston with gray walls
Great room - coastal light wood floor great room idea in Boston with gray walls
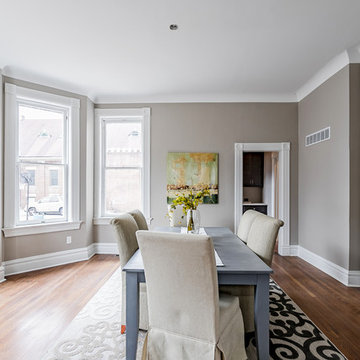
Mid-sized arts and crafts medium tone wood floor and brown floor enclosed dining room photo in St Louis with gray walls and no fireplace
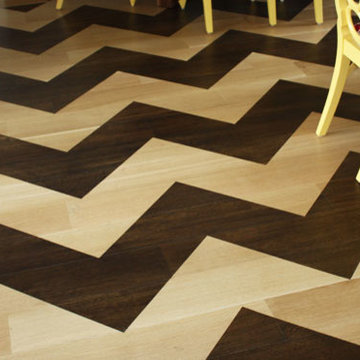
Bayshore Wood Flooring - Long Island Hamptons Wide Plank Flooring Installer
Dining room - mid-sized eclectic medium tone wood floor and multicolored floor dining room idea in New York with no fireplace
Dining room - mid-sized eclectic medium tone wood floor and multicolored floor dining room idea in New York with no fireplace
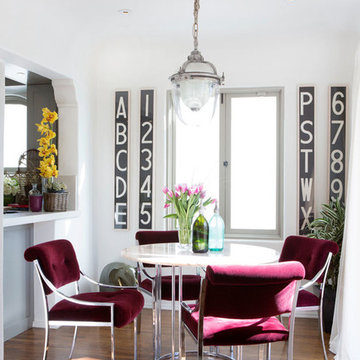
Eclectic medium tone wood floor kitchen/dining room combo photo in Los Angeles with white walls
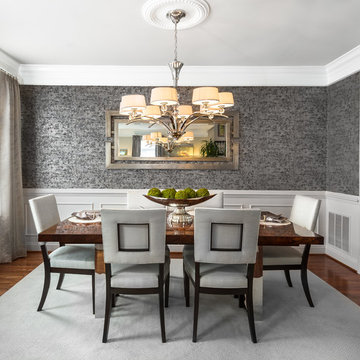
Jack Cook Photography
Mid-sized transitional medium tone wood floor dining room photo in DC Metro with gray walls and no fireplace
Mid-sized transitional medium tone wood floor dining room photo in DC Metro with gray walls and no fireplace
Reload the page to not see this specific ad anymore
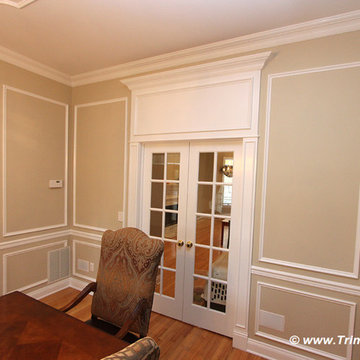
We specialize in moldings installation, crown molding, casing, baseboard, window and door moldings, chair rail, picture framing, shadow boxes, wall and ceiling treatment, coffered ceilings, decorative beams, wainscoting, paneling, raise panels, recess panels, beaded panels, fireplace mantels, decorative columns and pilasters.
Dining Room Ideas
Reload the page to not see this specific ad anymore
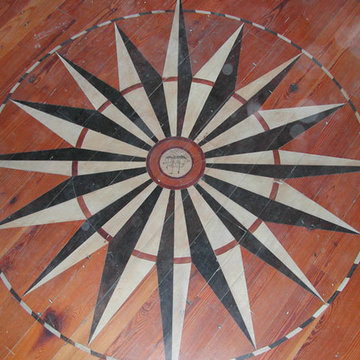
Large beach style medium tone wood floor kitchen/dining room combo photo in Los Angeles with beige walls
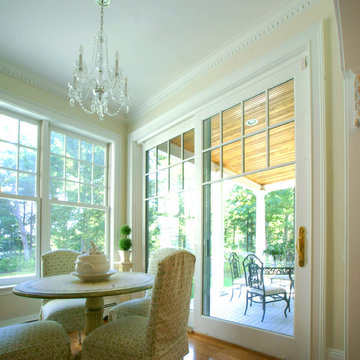
Derived from the famous Captain Derby House of Salem, Massachusetts, this stately, Federal Style home is situated on Chebacco Lake in Hamilton, Massachusetts. This is a home of grand scale featuring ten-foot ceilings on the first floor, nine-foot ceilings on the second floor, six fireplaces, and a grand stair that is the perfect for formal occasions. Despite the grandeur, this is also a home that is built for family living. The kitchen sits at the center of the house’s flow and is surrounded by the other primary living spaces as well as a summer stair that leads directly to the children’s bedrooms. The back of the house features a two-story porch that is perfect for enjoying views of the private yard and Chebacco Lake. Custom details throughout are true to the Georgian style of the home, but retain an inviting charm that speaks to the livability of the home.
413






