Dining Room with No Fireplace and a Stone Fireplace Ideas
Refine by:
Budget
Sort by:Popular Today
81 - 100 of 165 photos
Item 1 of 3
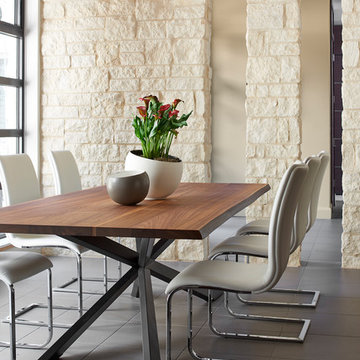
The Dining Room shares its limestone column border with the Entry Hall. New Mood Design recommended an intimate and minimally furnished space for formal family gatherings because the couple (whose four young adult children and grandkids come and go) spend most of their time in the spacious family room and kitchen. This room faces the interior courtyard; soft light plays through the room all day!
Love the drama (yet simplicity) of the dining table with live wood edge top, and the contrast of a warm wood with industrial steel base!
Photography ©: Marc Mauldin Photography Inc., Atlanta

Our clients’ beautiful island home has a deep relationship to nature. Every room in the house is oriented toward the Lake Washington. My favorite part of the design process was seeking to create a seamless feel between indoors and out. We chose a neutral and monochromatic palette, so as to not deflect from the beauty outside.
Also the interior living spaces being anchored by two massive stone fireplaces - that we decided to preserve - we incorporated both rustic and modern elements in unexpected ways that worked seamlessly. We combined unpretentious, luxurious minimalism with woodsy touches resulting in sophisticated and livable interiors.
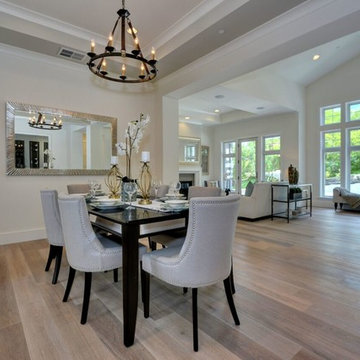
Light and bright- lots of natural light!
The ceiling soffit in the dining room was painted a slightly darker tone, just as the fireplace column. Light white oak floors with a slight wash give the space a modern feel
Photo credit- Alicia Garcia
Staging- one two six design
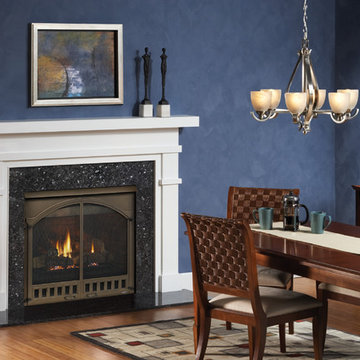
Mid-sized elegant medium tone wood floor and brown floor great room photo in Tampa with blue walls, no fireplace and a stone fireplace
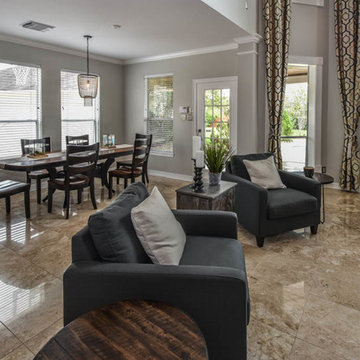
In this beautiful Houston remodel, we took on the exterior AND interior - with a new outdoor kitchen, patio cover and balcony outside and a Mid-Century Modern redesign on the inside:
"This project was really unique, not only in the extensive scope of it, but in the number of different elements needing to be coordinated with each other," says Outdoor Homescapes of Houston owner Wayne Franks. "Our entire team really rose to the challenge."
OUTSIDE
The new outdoor living space includes a 14 x 20-foot patio addition with an outdoor kitchen and balcony.
We also extended the roof over the patio between the house and the breezeway (the new section is 26 x 14 feet).
On the patio and balcony, we laid about 1,100-square foot of new hardscaping in the place of pea gravel. The new material is a gorgeous, honed-and-filled Nysa travertine tile in a Versailles pattern. We used the same tile for the new pool coping, too.
We also added French doors leading to the patio and balcony from a lower bedroom and upper game room, respectively:
The outdoor kitchen above features Southern Cream cobblestone facing and a Titanium granite countertop and raised bar.
The 8 x 12-foot, L-shaped kitchen island houses an RCS 27-inch grill, plus an RCS ice maker, lowered power burner, fridge and sink.
The outdoor ceiling is tongue-and-groove pine boards, done in the Minwax stain "Jacobean."
INSIDE
Inside, we repainted the entire house from top to bottom, including baseboards, doors, crown molding and cabinets. We also updated the lighting throughout.
"Their style before was really non-existent," says Lisha Maxey, senior designer with Outdoor Homescapes and owner of LGH Design Services in Houston.
"They did what most families do - got items when they needed them, worrying less about creating a unified style for the home."
Other than a new travertine tile floor the client had put in 6 months earlier, the space had never been updated. The drapery had been there for 15 years. And the living room had an enormous leather sectional couch that virtually filled the entire room.
In its place, we put all new, Mid-Century Modern furniture from World Market. The drapery fabric and chandelier came from High Fashion Home.
All the other new sconces and chandeliers throughout the house came from Pottery Barn and all décor accents from World Market.
The couple and their two teenaged sons got bedroom makeovers as well.
One of the sons, for instance, started with childish bunk beds and piles of books everywhere.
"We gave him a grown-up space he could enjoy well into his high school years," says Lisha.
The new bed is also from World Market.
We also updated the kitchen by removing all the old wallpaper and window blinds and adding new paint and knobs and pulls for the cabinets. (The family plans to update the backsplash later.)
The top handrail on the stairs got a coat of black paint, and we added a console table (from Kirkland's) in the downstairs hallway.
In the dining room, we painted the cabinet and mirror frames black and added new drapes, but kept the existing furniture and flooring.
"I'm just so pleased with how it turned out - especially Lisha's coordination of all the materials and finishes," says Wayne. "But as a full-service outdoor design team, this is what we do, and our all our great reviews are telling us we're doing it well."
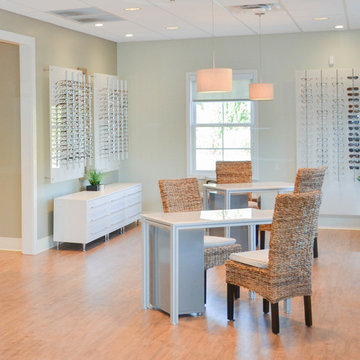
DeBord Interiors selected all of the materials and finishes for this beautiful, modern eye clinic. The design of the new Jonesborough Eye Clinic compliments the state of the art care provided for patients and visually represents the comfortable and professional services the staff at Jonesborough Eye Clinic offer.
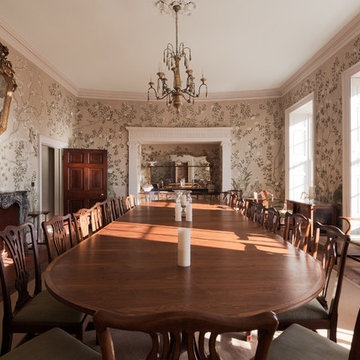
An elegant and grand dining room in a large English country house Tim Clarke-Payton
Inspiration for a huge timeless medium tone wood floor and yellow floor enclosed dining room remodel in London with multicolored walls, no fireplace and a stone fireplace
Inspiration for a huge timeless medium tone wood floor and yellow floor enclosed dining room remodel in London with multicolored walls, no fireplace and a stone fireplace
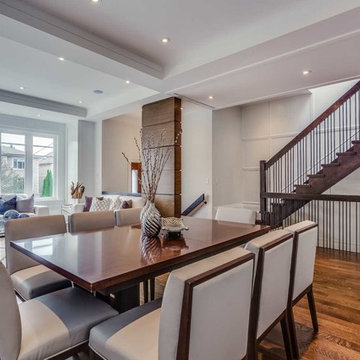
Dining Room
Living Room
Open concept
Staircase
Wood Panelling
Hardwood Floors
Mid-sized trendy medium tone wood floor great room photo in Toronto with gray walls, no fireplace and a stone fireplace
Mid-sized trendy medium tone wood floor great room photo in Toronto with gray walls, no fireplace and a stone fireplace
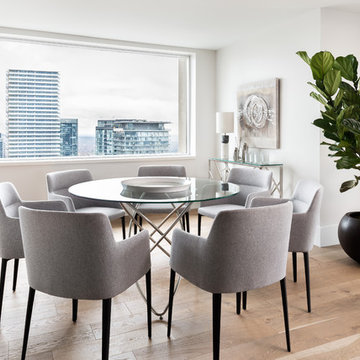
Gillian Jackson
Inspiration for a contemporary light wood floor dining room remodel in Toronto with white walls, no fireplace and a stone fireplace
Inspiration for a contemporary light wood floor dining room remodel in Toronto with white walls, no fireplace and a stone fireplace
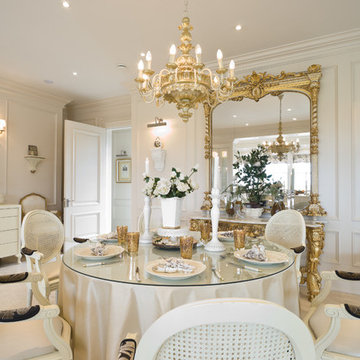
Florian Knorn
Inspiration for a large victorian limestone floor and beige floor great room remodel in Dublin with white walls, a stone fireplace and no fireplace
Inspiration for a large victorian limestone floor and beige floor great room remodel in Dublin with white walls, a stone fireplace and no fireplace
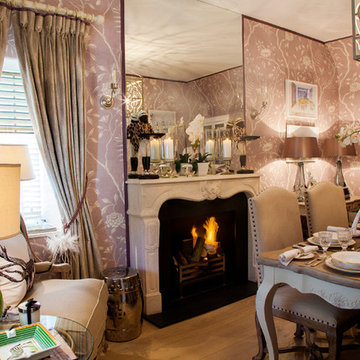
Teresa Geissler
Inspiration for a small timeless medium tone wood floor enclosed dining room remodel in Other with no fireplace, a stone fireplace and pink walls
Inspiration for a small timeless medium tone wood floor enclosed dining room remodel in Other with no fireplace, a stone fireplace and pink walls
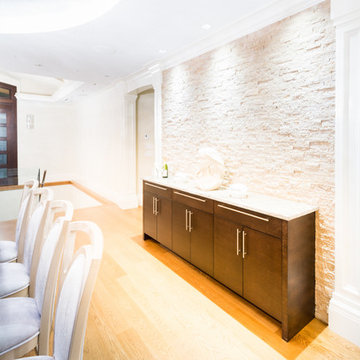
Rift cut oak with a brown stain in the Dining Hutch
Example of a mid-sized trendy light wood floor great room design in Vancouver with beige walls, no fireplace and a stone fireplace
Example of a mid-sized trendy light wood floor great room design in Vancouver with beige walls, no fireplace and a stone fireplace
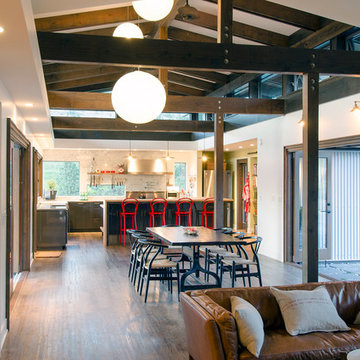
Great room - mid-sized modern dark wood floor and brown floor great room idea in Vancouver with white walls, no fireplace and a stone fireplace
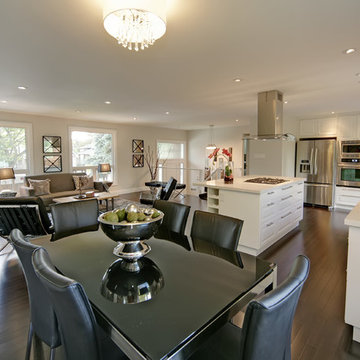
The transformation from dull and drab outdated bungalow in Etobicoke was amazing! After opening up the living room, kitchen and dinning room to create an open concept floor plan this space was asking for a new look! By adding some key furniture and decor items this showcased this property into a home that anyone wold be proud to call their own.
Hope Designs
www.hopedesigns.ca
info@hopedesigns.ca
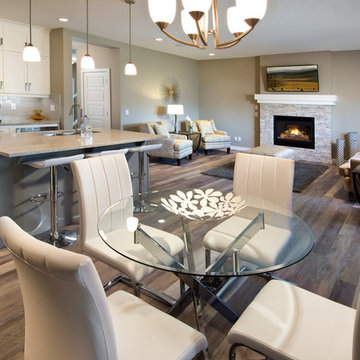
Craig Dolick
Horizon Photoworks
Kitchen/dining room combo - large modern medium tone wood floor kitchen/dining room combo idea in Calgary with beige walls, no fireplace and a stone fireplace
Kitchen/dining room combo - large modern medium tone wood floor kitchen/dining room combo idea in Calgary with beige walls, no fireplace and a stone fireplace
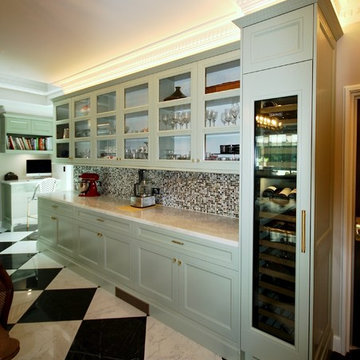
DESIGNER HOME.
- 40mm 'Crystal White' marble
- Satin polyurethane finish
- Custom designed profiled doors
- Gold fittings & accessories
- Fitted with Blum hardware
Sheree Bounassif, Kitchens By Emanuel
Sheree Bounassif, Kitchens By Emanuel
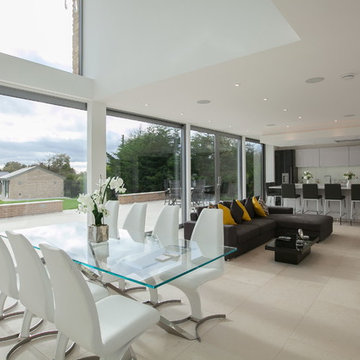
Mid-sized minimalist limestone floor and beige floor kitchen/dining room combo photo in Other with beige walls, no fireplace and a stone fireplace
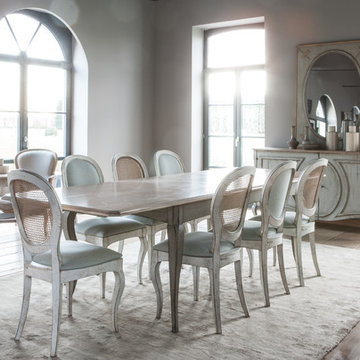
Dining room - mid-sized contemporary light wood floor and beige floor dining room idea in Amsterdam with white walls, no fireplace and a stone fireplace
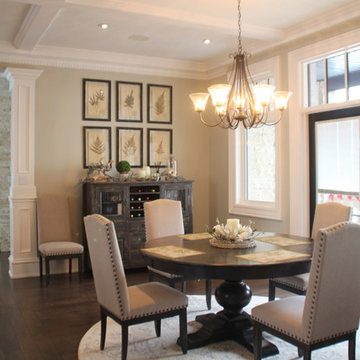
Kitchen/dining room combo - large traditional dark wood floor kitchen/dining room combo idea in Other with white walls, no fireplace and a stone fireplace
Dining Room with No Fireplace and a Stone Fireplace Ideas
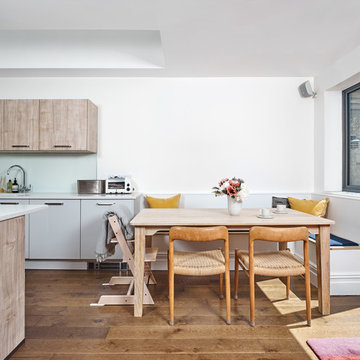
Adam Carter Photography
Inspiration for a small contemporary dark wood floor and brown floor kitchen/dining room combo remodel in Wiltshire with white walls, no fireplace and a stone fireplace
Inspiration for a small contemporary dark wood floor and brown floor kitchen/dining room combo remodel in Wiltshire with white walls, no fireplace and a stone fireplace
5





