Dark Wood Floor Dining Room Ideas
Refine by:
Budget
Sort by:Popular Today
1 - 20 of 10,991 photos
Item 1 of 3
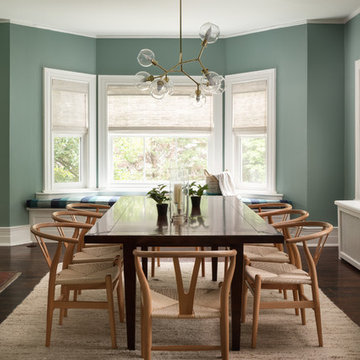
Example of a large beach style dark wood floor and brown floor dining room design in New York with green walls and a standard fireplace
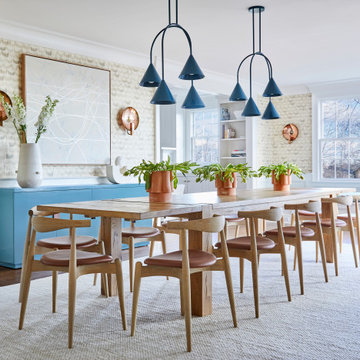
Interior Design, Custom Furniture Design & Art Curation by Chango & Co.
Photography by Christian Torres
Inspiration for a mid-sized transitional dark wood floor and brown floor enclosed dining room remodel in New York with beige walls and no fireplace
Inspiration for a mid-sized transitional dark wood floor and brown floor enclosed dining room remodel in New York with beige walls and no fireplace
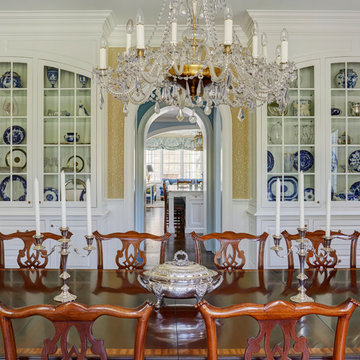
Matching built-in china cabinets house the owners extensive collection of blue and white china, crystal, and silver. Dining room has seating for 10 and the arched opening leads to the butler's pantry with kitchen beyond. Photo by Mike Kaskel
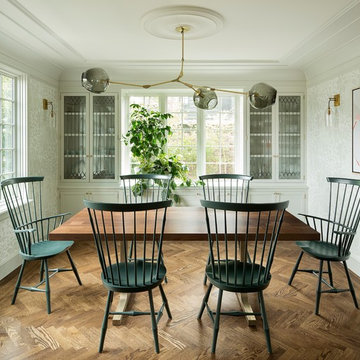
Enclosed dining room - mid-sized transitional dark wood floor and brown floor enclosed dining room idea in Portland with white walls
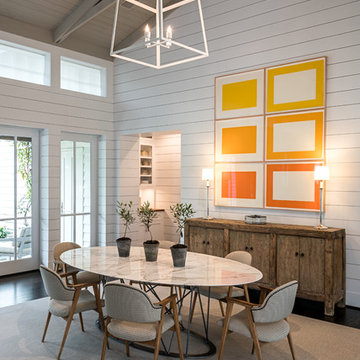
Peter Molick Photography
Enclosed dining room - large cottage dark wood floor enclosed dining room idea in Houston with white walls
Enclosed dining room - large cottage dark wood floor enclosed dining room idea in Houston with white walls
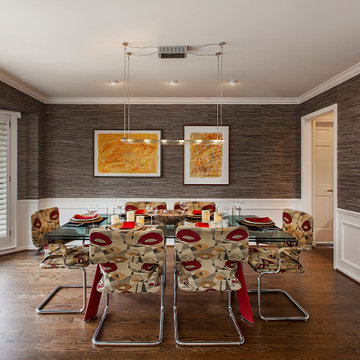
This casually elegant dining room is both sophisticated and comfortable. The stunning paintings are by Michigan artist Linda Ross. The French doors open onto a large deck overlooking a tree-filled vista. To the right is a wet bar leading into a large kitchen.

Breakfast Area, custom bench, custom dining chair, custom window treatment, custom area rug, custom window treatment, gray, teal, cream color
Inspiration for a mid-sized coastal dark wood floor kitchen/dining room combo remodel in New York with gray walls and no fireplace
Inspiration for a mid-sized coastal dark wood floor kitchen/dining room combo remodel in New York with gray walls and no fireplace
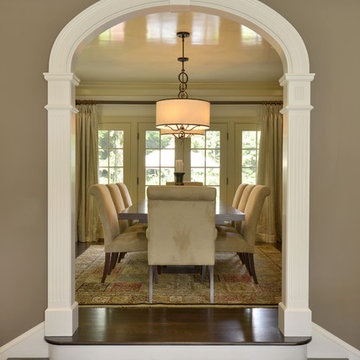
peter krupenye
Enclosed dining room - mid-sized traditional dark wood floor enclosed dining room idea in New York with brown walls and no fireplace
Enclosed dining room - mid-sized traditional dark wood floor enclosed dining room idea in New York with brown walls and no fireplace

Michelle Rose Photography
Example of a large transitional dark wood floor enclosed dining room design in New York with black walls and no fireplace
Example of a large transitional dark wood floor enclosed dining room design in New York with black walls and no fireplace
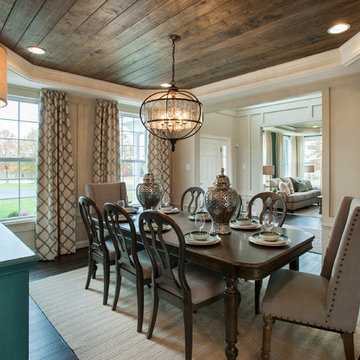
Enclosed dining room - mid-sized transitional dark wood floor enclosed dining room idea in Philadelphia with beige walls and no fireplace
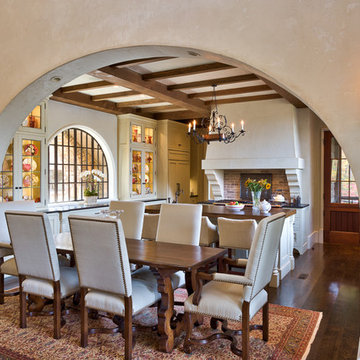
Influenced by English Cotswold and French country architecture, this eclectic European lake home showcases a predominantly stone exterior paired with a cedar shingle roof. Interior features like wide-plank oak floors, plaster walls, custom iron windows in the kitchen and great room and a custom limestone fireplace create old world charm. An open floor plan and generous use of glass allow for views from nearly every space and create a connection to the gardens and abundant outdoor living space.
Kevin Meechan / Meechan Architectural Photography

Example of a transitional dark wood floor and brown floor enclosed dining room design in New York with green walls

This unique city-home is designed with a center entry, flanked by formal living and dining rooms on either side. An expansive gourmet kitchen / great room spans the rear of the main floor, opening onto a terraced outdoor space comprised of more than 700SF.
The home also boasts an open, four-story staircase flooded with natural, southern light, as well as a lower level family room, four bedrooms (including two en-suite) on the second floor, and an additional two bedrooms and study on the third floor. A spacious, 500SF roof deck is accessible from the top of the staircase, providing additional outdoor space for play and entertainment.
Due to the location and shape of the site, there is a 2-car, heated garage under the house, providing direct entry from the garage into the lower level mudroom. Two additional off-street parking spots are also provided in the covered driveway leading to the garage.
Designed with family living in mind, the home has also been designed for entertaining and to embrace life's creature comforts. Pre-wired with HD Video, Audio and comprehensive low-voltage services, the home is able to accommodate and distribute any low voltage services requested by the homeowner.
This home was pre-sold during construction.
Steve Hall, Hedrich Blessing

A transitional dining room, where we incorporated the clients' antique dining table and paired it up with chairs that are a mix of upholstery and wooden accents. A traditional navy and cream rug anchors the furniture, and dark gray walls with accents of brass, mirror and some color in the artwork and accessories pull the space together.

Peter Rymwid
Inspiration for a large timeless dark wood floor enclosed dining room remodel in New York with blue walls and no fireplace
Inspiration for a large timeless dark wood floor enclosed dining room remodel in New York with blue walls and no fireplace

Mid-sized transitional dark wood floor great room photo in DC Metro with white walls, a ribbon fireplace and a stone fireplace
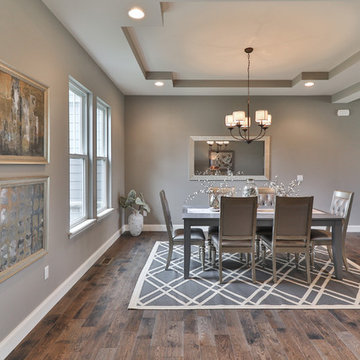
Mid-sized transitional dark wood floor and brown floor great room photo in St Louis with gray walls and no fireplace

Dining room view off of main entry hallway.
Photographer: Rob Karosis
Inspiration for a large cottage dark wood floor and brown floor kitchen/dining room combo remodel in New York with gray walls
Inspiration for a large cottage dark wood floor and brown floor kitchen/dining room combo remodel in New York with gray walls

Collective Design + Furnishings
Dining room - transitional dark wood floor and brown floor dining room idea in Denver with white walls
Dining room - transitional dark wood floor and brown floor dining room idea in Denver with white walls
Dark Wood Floor Dining Room Ideas
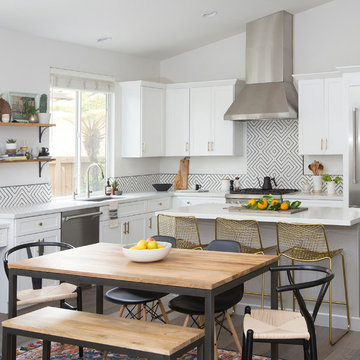
Example of a mid-sized transitional brown floor and dark wood floor great room design in Denver with white walls, a standard fireplace and a tile fireplace
1





