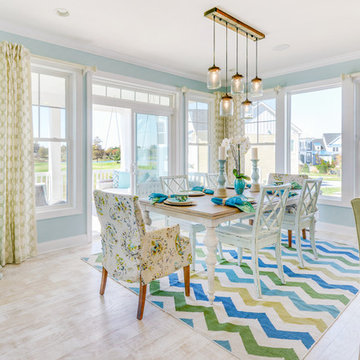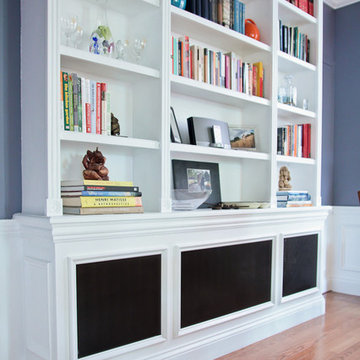Great Room with Blue Walls Ideas
Refine by:
Budget
Sort by:Popular Today
1 - 20 of 2,133 photos
Item 1 of 3
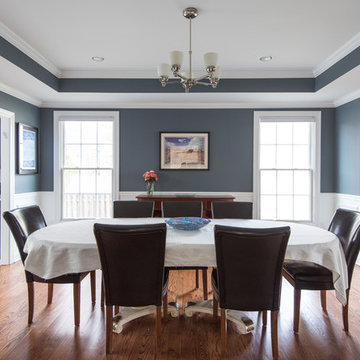
Design Services Provided - Architect was asked to convert this 1950's Split Level Style home into a Traditional Style home with a 2-story height grand entry foyer. The new design includes modern amenities such as a large 'Open Plan' kitchen, a family room, a home office, an oversized garage, spacious bedrooms with large closets, a second floor laundry room and a private master bedroom suite for the owners that includes two walk-in closets and a grand master bathroom with a vaulted ceiling. The Architect presented the new design using Professional 3D Design Software. This approach allowed the Owners to clearly understand the proposed design and secondly, it was beneficial to the Contractors who prepared Preliminary Cost Estimates. The construction duration was nine months and the project was completed in September 2015. The client is thrilled with the end results! We established a wonderful working relationship and a lifetime friendship. I am truly thankful for this opportunity to design this home and work with this client!
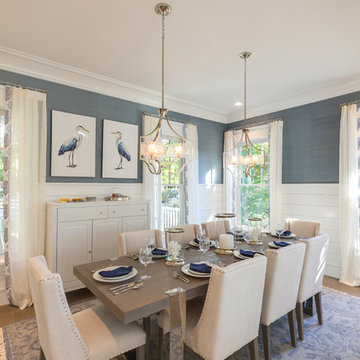
Jonathan Edwards Media
Inspiration for a large coastal medium tone wood floor and gray floor great room remodel in Other with blue walls
Inspiration for a large coastal medium tone wood floor and gray floor great room remodel in Other with blue walls
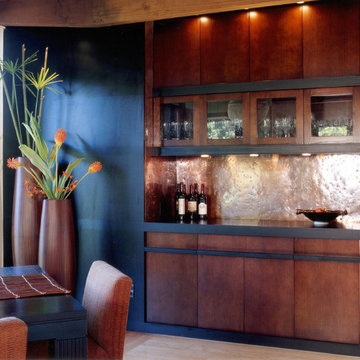
This dining room cabinet replaced an existing sliding door cabinet. The client wanted an open storage solution that would highlight their glass ware and bae a focal point for the room. The copper backsplash reflected copper touches in other parts of the home.
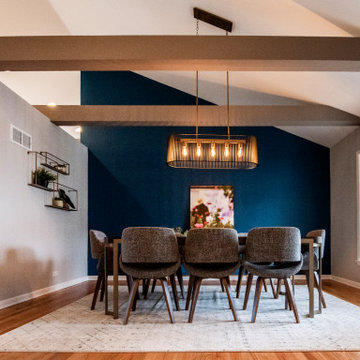
View of the vaulted dining room with blue accent wall
Inspiration for a large 1950s medium tone wood floor and brown floor great room remodel in Chicago with blue walls
Inspiration for a large 1950s medium tone wood floor and brown floor great room remodel in Chicago with blue walls
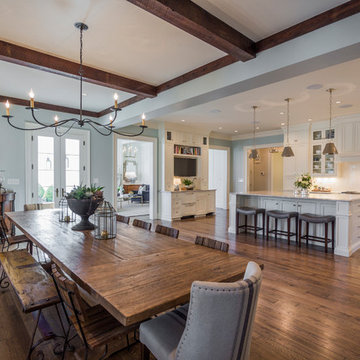
Inspiration for a timeless medium tone wood floor and brown floor great room remodel in Louisville with blue walls
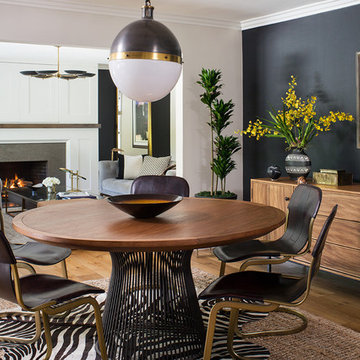
Example of a mid-sized eclectic brown floor and light wood floor great room design in Los Angeles with blue walls and no fireplace
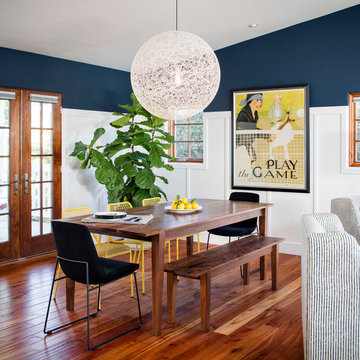
This adorable beach cottage is in the heart of the village of La Jolla in San Diego. The goals were to brighten up the space and be the perfect beach get-away for the client whose permanent residence is in Arizona. Some of the ways we achieved the goals was to place an extra high custom board and batten in the great room and by refinishing the kitchen cabinets (which were in excellent shape) white. We created interest through extreme proportions and contrast. Though there are a lot of white elements, they are all offset by a smaller portion of very dark elements. We also played with texture and pattern through wallpaper, natural reclaimed wood elements and rugs. This was all kept in balance by using a simplified color palate minimal layering.
I am so grateful for this client as they were extremely trusting and open to ideas. To see what the space looked like before the remodel you can go to the gallery page of the website www.cmnaturaldesigns.com
Photography by: Chipper Hatter
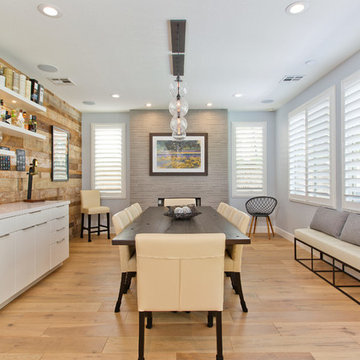
Mid-sized transitional light wood floor and brown floor great room photo in Tampa with blue walls, a ribbon fireplace and a tile fireplace
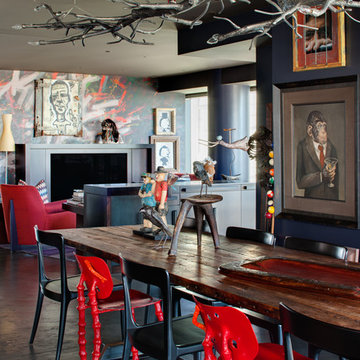
Wade Weissmann Architecture, Haven Interiors,
© David Bader
Inspiration for an eclectic concrete floor great room remodel in Milwaukee with blue walls
Inspiration for an eclectic concrete floor great room remodel in Milwaukee with blue walls
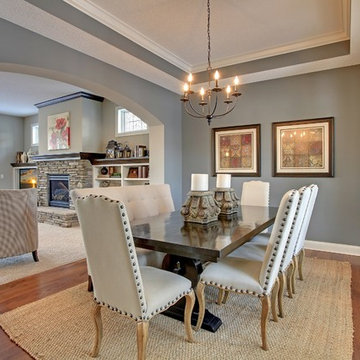
Formal dining room located at the front of the house. Gray-blue walls and box vault ceiling. Photography by Spacecrafting
Example of a large transitional medium tone wood floor great room design in Minneapolis with blue walls and no fireplace
Example of a large transitional medium tone wood floor great room design in Minneapolis with blue walls and no fireplace
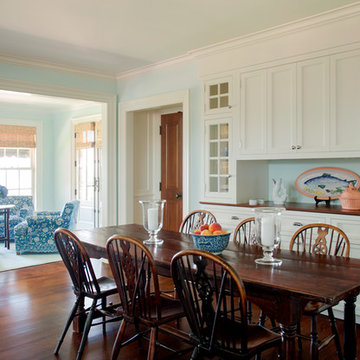
Eric Roth
Great room - mid-sized coastal medium tone wood floor great room idea in Boston with blue walls
Great room - mid-sized coastal medium tone wood floor great room idea in Boston with blue walls
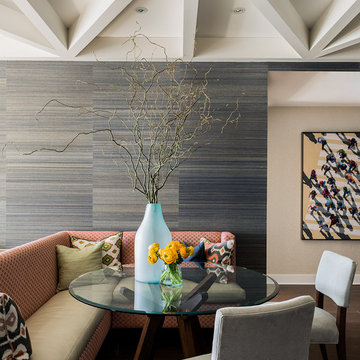
Photography by Michael J. Lee
Example of a mid-sized trendy dark wood floor great room design in Boston with blue walls and no fireplace
Example of a mid-sized trendy dark wood floor great room design in Boston with blue walls and no fireplace
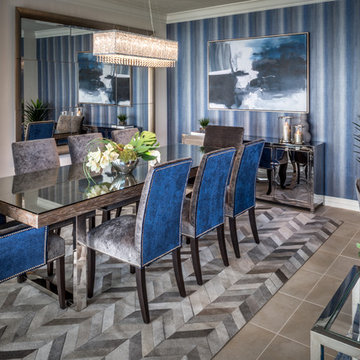
Chuck Williams
Example of a mid-sized minimalist ceramic tile great room design in Houston with blue walls and no fireplace
Example of a mid-sized minimalist ceramic tile great room design in Houston with blue walls and no fireplace
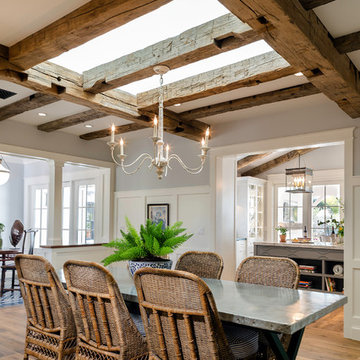
Inspiration for a farmhouse medium tone wood floor and brown floor great room remodel in Other with blue walls
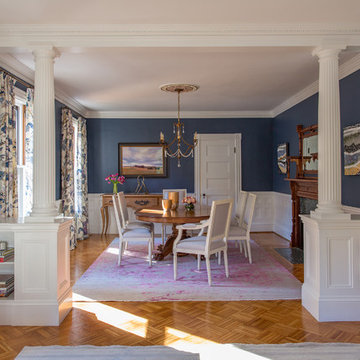
As seen on This Old House, photo by Eric Roth
Great room - large victorian medium tone wood floor great room idea in Boston with blue walls, a standard fireplace and a wood fireplace surround
Great room - large victorian medium tone wood floor great room idea in Boston with blue walls, a standard fireplace and a wood fireplace surround
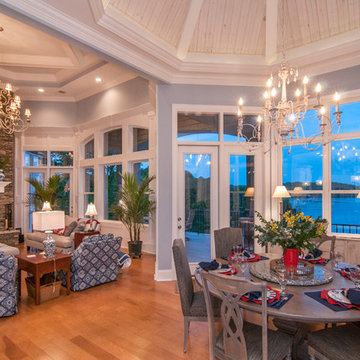
The main level begins with the grand foyer that overlooks an open staircase and out into the sprawling great room, where a towering hearth and custom ceiling design draw the eye upward. The breathtaking dining room is completely open to a huge gourmet kitchen, and leads to both screened and covered rear porches. A series of bay windows on the rear of the home maximizes views from every room.
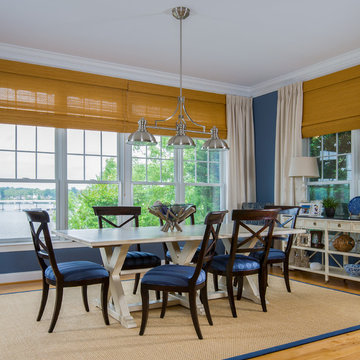
Transitional Space with light and dark woods combined make for a more casual way of life. The expansive waterfront view of the South River is framed out beautifully with our tailored stationary panels and wood shades.
Geoffrey Hodgdon Photography
Great Room with Blue Walls Ideas
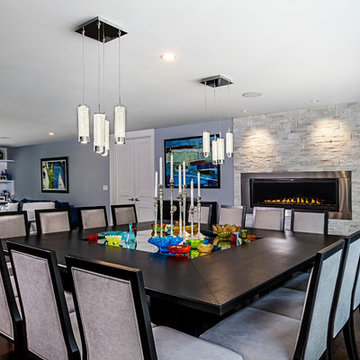
Photography by Jeff Garland
Example of a huge trendy dark wood floor and brown floor great room design in Detroit with blue walls, a standard fireplace and a stone fireplace
Example of a huge trendy dark wood floor and brown floor great room design in Detroit with blue walls, a standard fireplace and a stone fireplace
1






