Slate Floor Dining Room with Gray Walls Ideas
Refine by:
Budget
Sort by:Popular Today
1 - 20 of 125 photos

Large minimalist slate floor, gray floor and vaulted ceiling great room photo in Orange County with gray walls and no fireplace
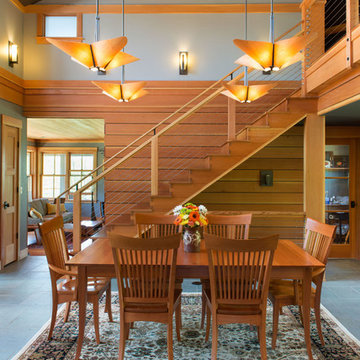
View of the dining room surrounded by craftsman stair.
Photo by John W. Hession
Kitchen/dining room combo - large craftsman slate floor kitchen/dining room combo idea in Portland Maine with gray walls
Kitchen/dining room combo - large craftsman slate floor kitchen/dining room combo idea in Portland Maine with gray walls
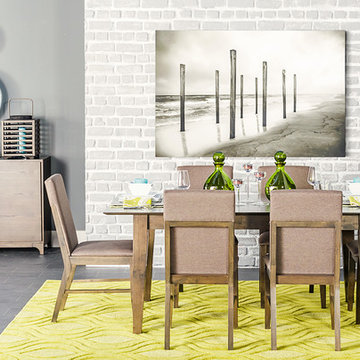
Sharp angles and smooth edges define the streamlined silhouettes in the Sonia dining collection and add finesse to this tastefully modern space. Accessories in lush shades of green bring fresh contrast to the tapered leg table and bespoke chairs, which feature linen upholstery and distinctive wood-framed backs. And when you want to add more guests when hosting fabulous, friend-filled fêtes, a butterfly leaf extension makes it convenient and efficient.
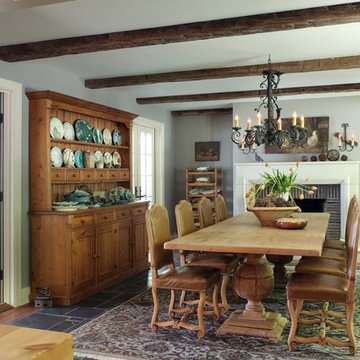
M Buck Photography
Inspiration for a cottage slate floor enclosed dining room remodel in Grand Rapids with gray walls, a standard fireplace and a stone fireplace
Inspiration for a cottage slate floor enclosed dining room remodel in Grand Rapids with gray walls, a standard fireplace and a stone fireplace
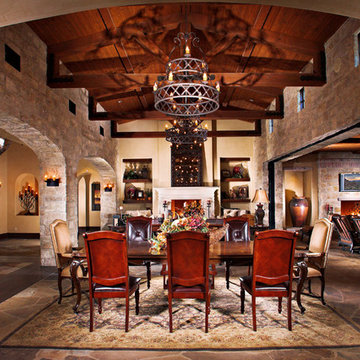
Inspiration for a mid-sized mediterranean slate floor great room remodel in Los Angeles with gray walls, a standard fireplace and a stone fireplace
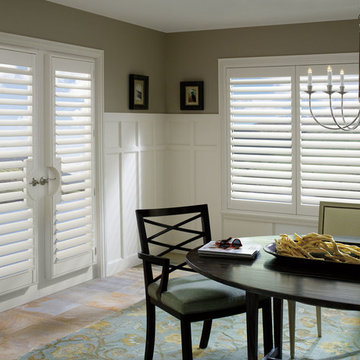
Inspiration for a large transitional slate floor and multicolored floor enclosed dining room remodel in Chicago with gray walls and no fireplace
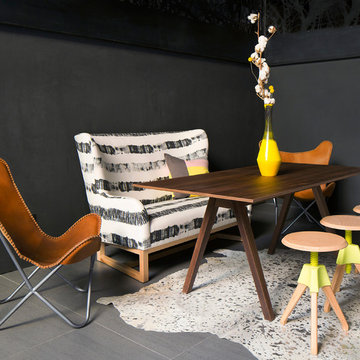
Photo by Dagi Cueppers
Example of a mid-sized trendy slate floor kitchen/dining room combo design in San Francisco with gray walls
Example of a mid-sized trendy slate floor kitchen/dining room combo design in San Francisco with gray walls
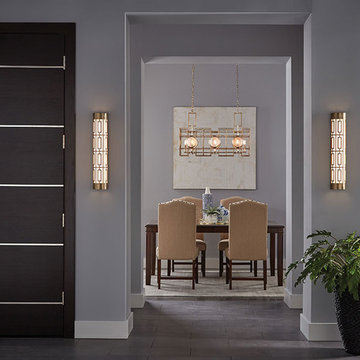
This chandelier features a unique linear style and sleek proportions, bringing glitz and glamour to the dining room. Modernized, traditional elements adorn the collection, along with antique mercury glass panels, which make this 8 light linear chandelier the focal point of any room. The inspired geometric patterns of the roaring 20s creates the perfect wall sconce to complement the chandelier. Add them to any room in your home to make a statement.
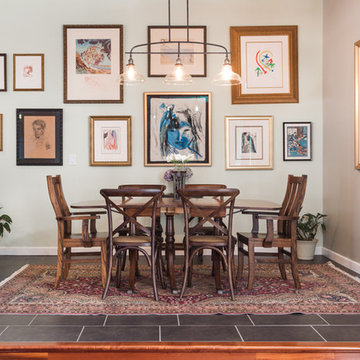
Inspiration for a mid-sized transitional slate floor and gray floor great room remodel in Other with gray walls and no fireplace
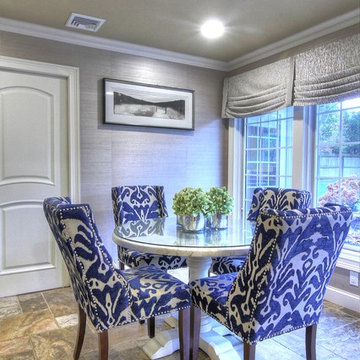
Smithtown - Dinette
Inspiration for a mid-sized transitional slate floor kitchen/dining room combo remodel in New York with gray walls and no fireplace
Inspiration for a mid-sized transitional slate floor kitchen/dining room combo remodel in New York with gray walls and no fireplace
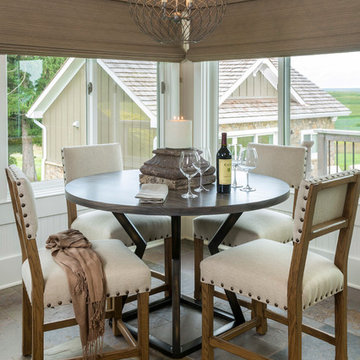
Heidi Zeiger
Inspiration for a large transitional slate floor dining room remodel in Other with gray walls, a corner fireplace and a stone fireplace
Inspiration for a large transitional slate floor dining room remodel in Other with gray walls, a corner fireplace and a stone fireplace
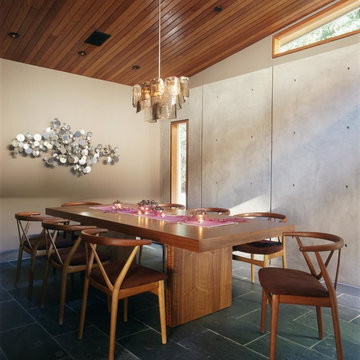
Tim Street Porter
Dining room - asian slate floor dining room idea in Los Angeles with gray walls
Dining room - asian slate floor dining room idea in Los Angeles with gray walls
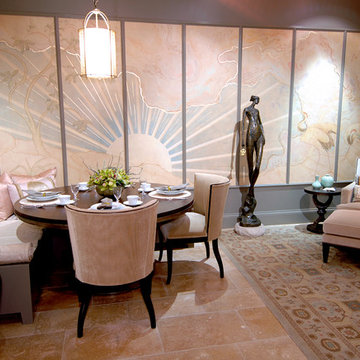
This windowless room in the Merchandise Mart Dream Home showcase was enlivened by elegant murals with gilded line work.
Example of a small asian slate floor and beige floor great room design in Chicago with gray walls
Example of a small asian slate floor and beige floor great room design in Chicago with gray walls
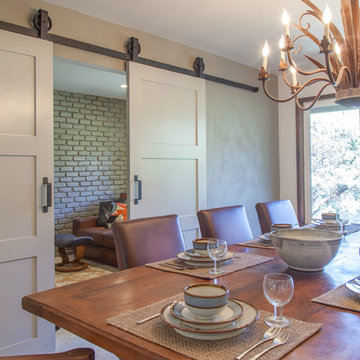
As part of a kitchen/dining remodel, RJohnston Interiors closed off the small media room from it's original opening into the living room, and opened it up to the kitchen/dining area. The small media room now feels much larger when the barn doors are opened to the existing space, but the homeowners have the option to close the doors when the grandkids are enjoying their movie, while the adults chat at the table. Happy solution for all!
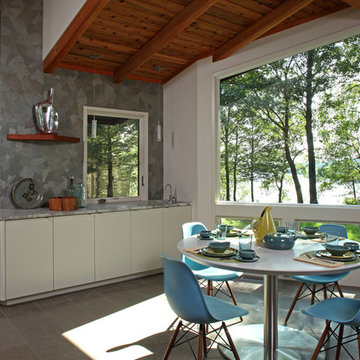
Architecture & Interior Design: David Heide Design Studio -- Photo: Greg Page Photography
Inspiration for a small contemporary slate floor and brown floor great room remodel in Minneapolis with gray walls and no fireplace
Inspiration for a small contemporary slate floor and brown floor great room remodel in Minneapolis with gray walls and no fireplace
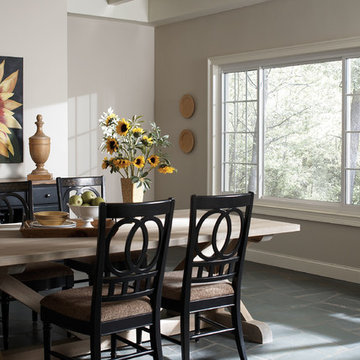
Mid-sized elegant slate floor and gray floor kitchen/dining room combo photo in Philadelphia with gray walls and no fireplace
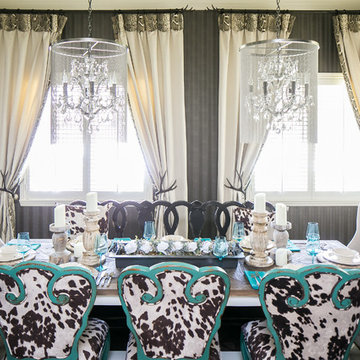
Electric space- vibrant, exciting mix of fabrics, textures and different styles of furniture. Farmhouse elegance
Enclosed dining room - small eclectic slate floor and brown floor enclosed dining room idea in Orange County with gray walls and no fireplace
Enclosed dining room - small eclectic slate floor and brown floor enclosed dining room idea in Orange County with gray walls and no fireplace
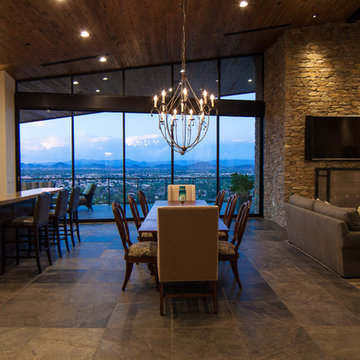
Great room, dining and bar have tung and grove cedar wood ceilings, natural stone fire place and pocketing glass doors on both sides of the fireplace with drop down screens. Floors throughout are custom cut 24"x24" imported quartz flooring from E's Fashion Floors of Scottsdale.
This new construction home was built in Moon Valley, Arizona by Colter Construction, Inc.
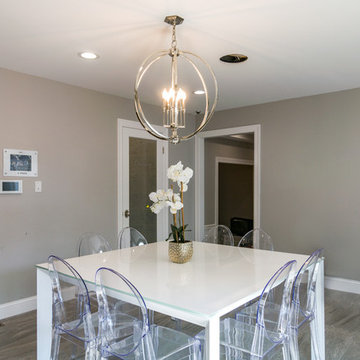
Timothy Hill Photography
Inspiration for a mid-sized transitional slate floor and gray floor enclosed dining room remodel in New York with gray walls and no fireplace
Inspiration for a mid-sized transitional slate floor and gray floor enclosed dining room remodel in New York with gray walls and no fireplace
Slate Floor Dining Room with Gray Walls Ideas
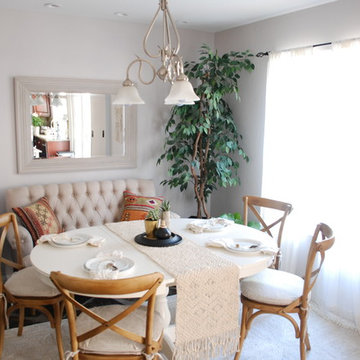
The client came to us to transform a room in their new house, with the purpose of entertaining friends. In order to give them the relaxed, airy vibe they were looking for, the original outdated space needed some TLC... starting with a coat of paint. We did a walk through with the client to get a feel for the room we’d be working with, asked the couple to give us some insight into their budget and color and style preferences, and then we got to work!
We created three unique design concepts with their preferences in mind: Beachy, Breezy and Boho. Our client chose concept #2 "Breezy" and we got cranking on the procurement and installation (as in putting together an Ikea table).From designing, editing, and ordering to installing, our process took just a few weeks for this project (most of the lag time spent waiting for furniture to arrive)! And we managed to get the husband's seal of approval, too. Double win.
1





