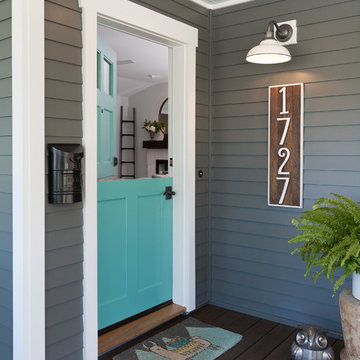Dutch Front Door Ideas
Refine by:
Budget
Sort by:Popular Today
81 - 100 of 921 photos
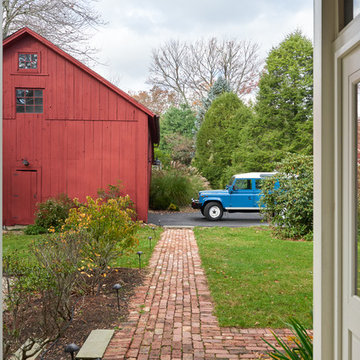
Example of a large farmhouse dark wood floor and brown floor entryway design in New York with white walls and a green front door
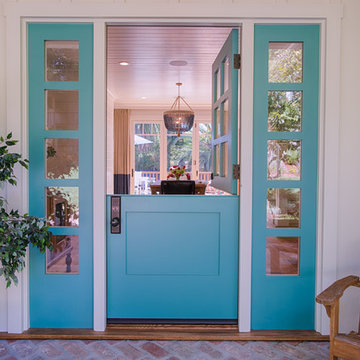
Inspiration for a timeless dutch front door remodel in San Francisco with white walls and a blue front door
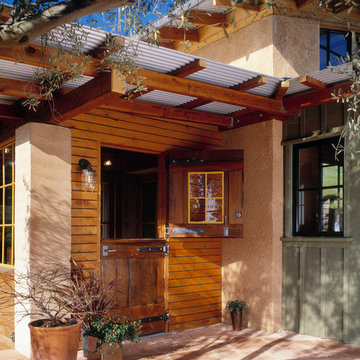
A dutch door marks the front entry of the home, located off a terrace constructed of site built pavers made of stabilized earth.
Photography ©Edward Caldwell
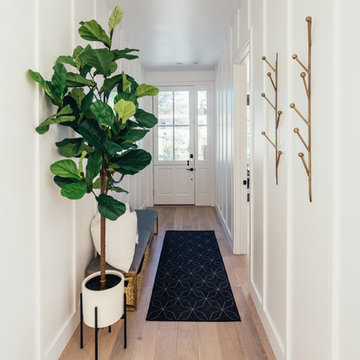
Our clients purchased a new house, but wanted to add their own personal style and touches to make it really feel like home. We added a few updated to the exterior, plus paneling in the entryway and formal sitting room, customized the master closet, and cosmetic updates to the kitchen, formal dining room, great room, formal sitting room, laundry room, children’s spaces, nursery, and master suite. All new furniture, accessories, and home-staging was done by InHance. Window treatments, wall paper, and paint was updated, plus we re-did the tile in the downstairs powder room to glam it up. The children’s bedrooms and playroom have custom furnishings and décor pieces that make the rooms feel super sweet and personal. All the details in the furnishing and décor really brought this home together and our clients couldn’t be happier!
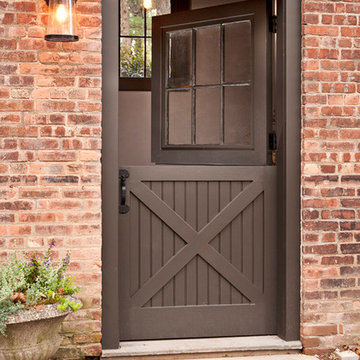
Inspiration for a small timeless entryway remodel in New York with a dark wood front door
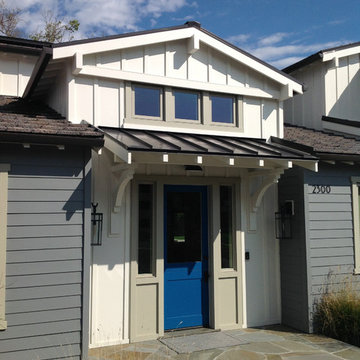
Inspiration for a mid-sized country entryway remodel in Orange County with white walls and a blue front door
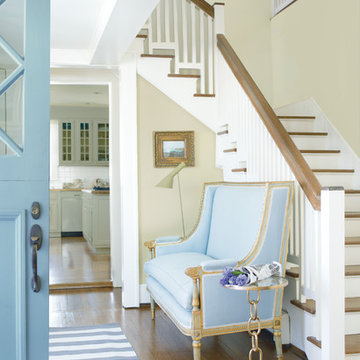
Example of a mid-sized cottage medium tone wood floor and brown floor entryway design in Other with yellow walls and a blue front door
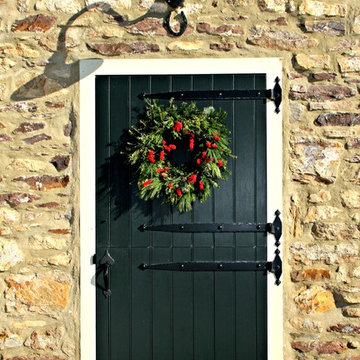
Mid-sized mountain style entryway photo in Philadelphia with a green front door
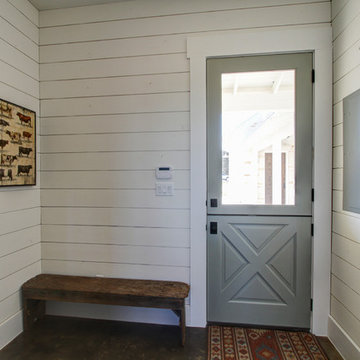
Entryway - cottage concrete floor entryway idea in Austin with white walls and a gray front door
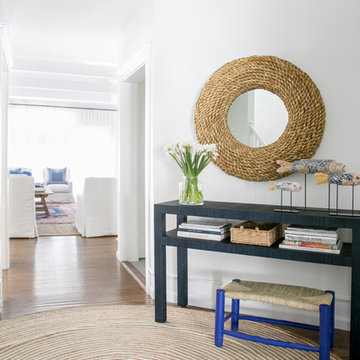
Interior Design, Custom Furniture Design, & Art Curation by Chango & Co.
Photography by Raquel Langworthy
Shop the East Hampton New Traditional accessories at the Chango Shop!

Inspiration for a mid-sized coastal limestone floor and gray floor entryway remodel in New York with white walls and a white front door
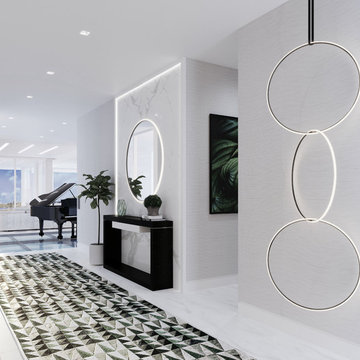
Britto Charette designed the interiors for the entire home, from the master bedroom and bathroom to the children’s and guest bedrooms, to an office suite and a “play terrace” for the family and their guests to enjoy.Ocean views. Custom interiors. Architectural details. Located in Miami’s Venetian Islands, Rivo Alto is a new-construction interior design project that our Britto Charette team is proud to showcase.
Our clients are a family from South America that values time outdoors. They’ve tasked us with creating a sense of movement in this vacation home and a seamless transition between indoor/outdoor spaces—something we’ll achieve with lots of glass.

The mudroom, also known as the hunt room, not only serves as a space for storage but also as a potting room complete with a pantry and powder room.
Huge elegant brick floor and shiplap ceiling entryway photo in Baltimore with white walls and a blue front door
Huge elegant brick floor and shiplap ceiling entryway photo in Baltimore with white walls and a blue front door
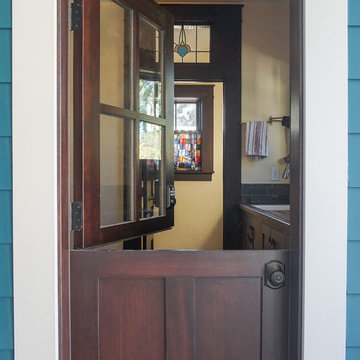
Entryway - small craftsman medium tone wood floor entryway idea in Boise with yellow walls and a medium wood front door
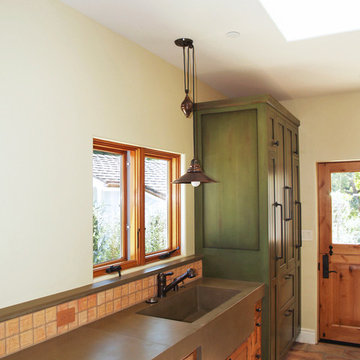
© 2014 Luis de la Rosa Photography
Example of a mid-sized classic terra-cotta tile entryway design in Los Angeles with beige walls and a medium wood front door
Example of a mid-sized classic terra-cotta tile entryway design in Los Angeles with beige walls and a medium wood front door
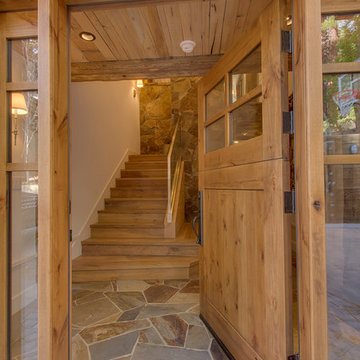
The completely renovated entryway takes you back to earlier times while keeping with current style.
Inspiration for a rustic slate floor entryway remodel in Sacramento with white walls and a medium wood front door
Inspiration for a rustic slate floor entryway remodel in Sacramento with white walls and a medium wood front door
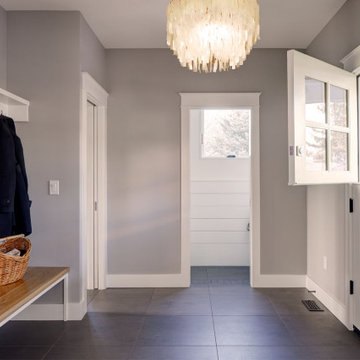
Bright and spacious entry in a modern farmhouse, with powder room. From a 3 story custom build on top of an existing foundation in West Seattle.
Builder: Blue Sound Construction, Inc.
Design: Make Design
Photo: Alex Hayden
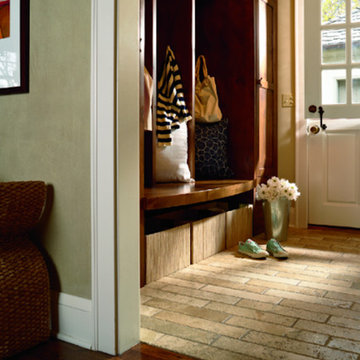
Entryway - mid-sized transitional brick floor and beige floor entryway idea in Orange County with beige walls and a white front door
Dutch Front Door Ideas
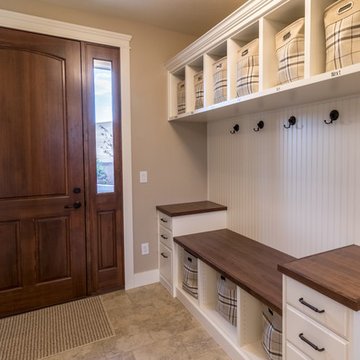
Matt Neuenswander
Mid-sized mountain style porcelain tile entryway photo in Salt Lake City with beige walls and a medium wood front door
Mid-sized mountain style porcelain tile entryway photo in Salt Lake City with beige walls and a medium wood front door
5






