Dutch Front Door Ideas
Refine by:
Budget
Sort by:Popular Today
141 - 160 of 921 photos
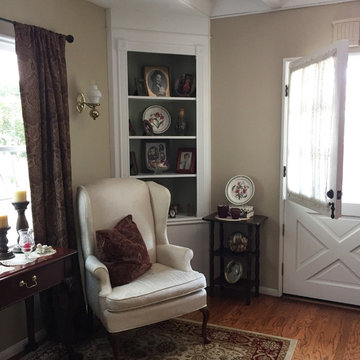
It is always nice to create a cozy corner, surrounding yourself with keepsakes and antiques. The green selected for the inside of the built in bookcases is the same used in in the book shelves near the fireplace. The new area rug ties in with the style and colors of the one in the living room.
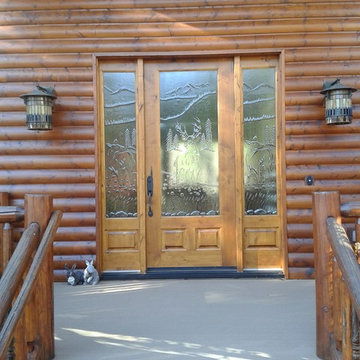
Example of a mid-sized mountain style light wood floor and gray floor entryway design in Phoenix with a light wood front door and brown walls
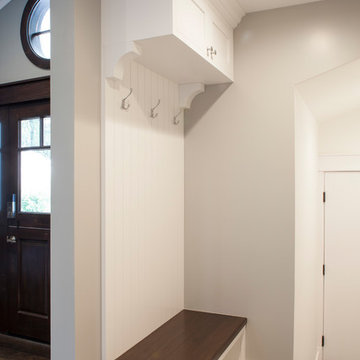
Mud Room Cabinet with storage for coats, shoes, etc, and bench top.
Photo by Kim Rodgers Photography
Inspiration for a transitional porcelain tile and gray floor dutch front door remodel in Los Angeles with gray walls and a dark wood front door
Inspiration for a transitional porcelain tile and gray floor dutch front door remodel in Los Angeles with gray walls and a dark wood front door
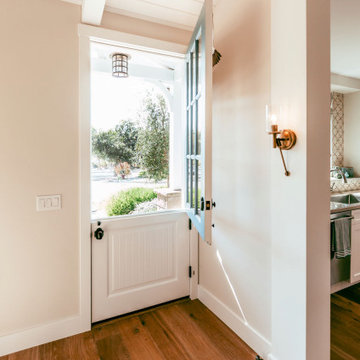
Entryway - craftsman medium tone wood floor entryway idea in Santa Barbara with white walls and a white front door
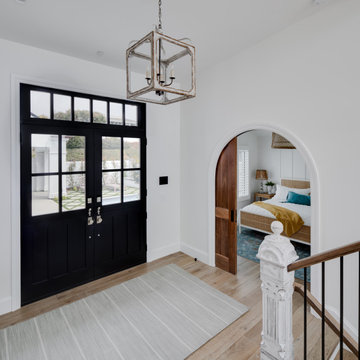
Example of a beach style light wood floor dutch front door design in Orange County with a black front door
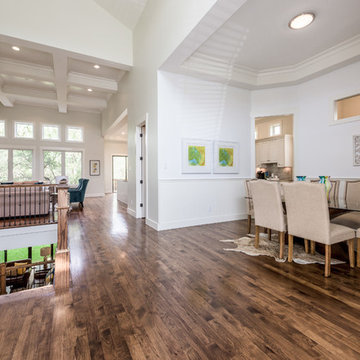
Inspiration for a large transitional dark wood floor and brown floor entryway remodel in Austin with white walls and a medium wood front door
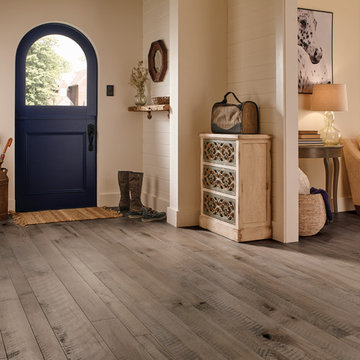
Inspiration for a mid-sized timeless medium tone wood floor and brown floor entryway remodel in Other with white walls and a blue front door
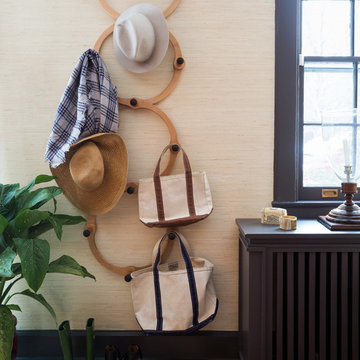
Photo by: Ball & Albanese
Example of a mid-sized eclectic painted wood floor entryway design in New York with beige walls and a black front door
Example of a mid-sized eclectic painted wood floor entryway design in New York with beige walls and a black front door
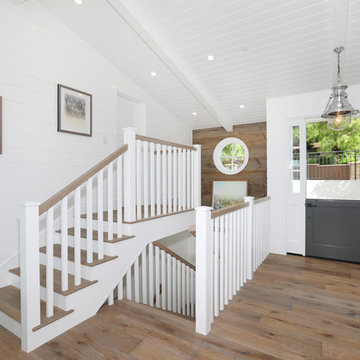
Vincent Ivicevic
Example of a light wood floor dutch front door design in Orange County with white walls and a gray front door
Example of a light wood floor dutch front door design in Orange County with white walls and a gray front door
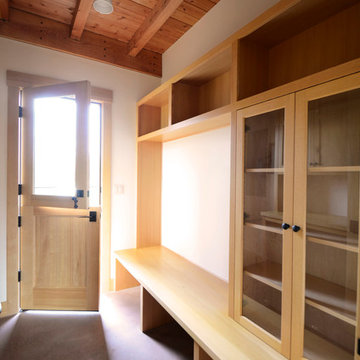
Example of a country entryway design in Portland with white walls and a light wood front door
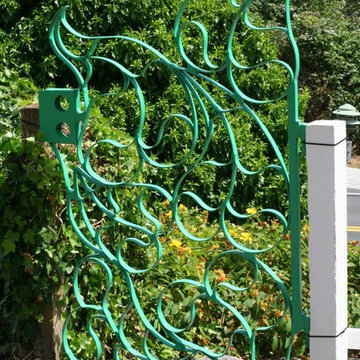
handcrafted wrought iron garden gates
with hand fused glass
Entryway - mid-sized transitional brick floor entryway idea in Seattle with beige walls and a blue front door
Entryway - mid-sized transitional brick floor entryway idea in Seattle with beige walls and a blue front door
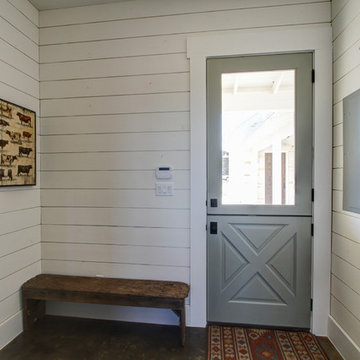
Entryway - mid-sized country dark wood floor entryway idea in Austin with white walls and a medium wood front door
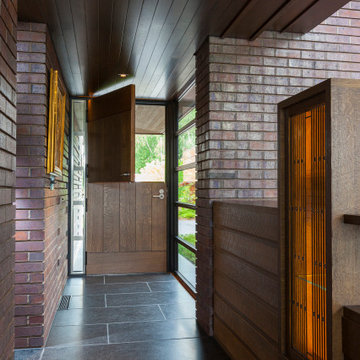
A tea pot, being a vessel, is defined by the space it contains, it is not the tea pot that is important, but the space.
Crispin Sartwell
Located on a lake outside of Milwaukee, the Vessel House is the culmination of an intense 5 year collaboration with our client and multiple local craftsmen focused on the creation of a modern analogue to the Usonian Home.
As with most residential work, this home is a direct reflection of it’s owner, a highly educated art collector with a passion for music, fine furniture, and architecture. His interest in authenticity drove the material selections such as masonry, copper, and white oak, as well as the need for traditional methods of construction.
The initial diagram of the house involved a collection of embedded walls that emerge from the site and create spaces between them, which are covered with a series of floating rooves. The windows provide natural light on three sides of the house as a band of clerestories, transforming to a floor to ceiling ribbon of glass on the lakeside.
The Vessel House functions as a gallery for the owner’s art, motorcycles, Tiffany lamps, and vintage musical instruments – offering spaces to exhibit, store, and listen. These gallery nodes overlap with the typical house program of kitchen, dining, living, and bedroom, creating dynamic zones of transition and rooms that serve dual purposes allowing guests to relax in a museum setting.
Through it’s materiality, connection to nature, and open planning, the Vessel House continues many of the Usonian principles Wright advocated for.
Overview
Oconomowoc, WI
Completion Date
August 2015
Services
Architecture, Interior Design, Landscape Architecture
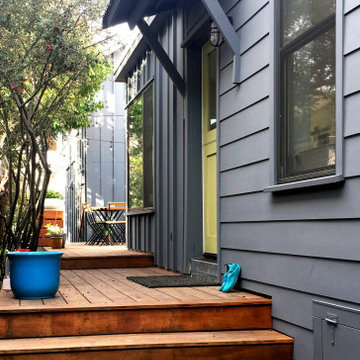
The new sideyard entry to the cottage includes a sequence of small outdoor spaces, dutch door, entry cover, and deck.
Example of a country dutch front door design in San Francisco with gray walls and a green front door
Example of a country dutch front door design in San Francisco with gray walls and a green front door
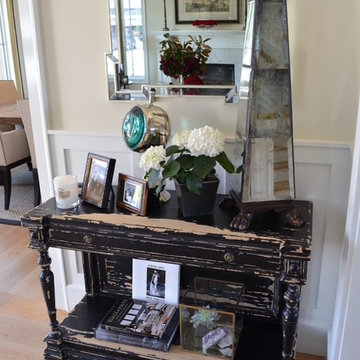
Inspiration for a large transitional medium tone wood floor dutch front door remodel in Orange County with beige walls and a black front door
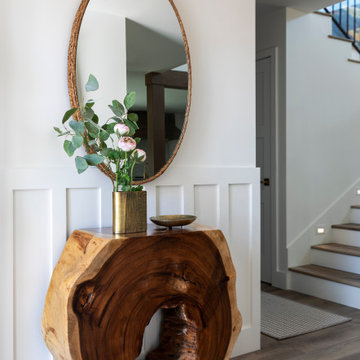
Live edge entry console with natural fiber woven mirror and brass detail accents create the perfect space to meet your guests.
Mid-sized beach style laminate floor, gray floor and wainscoting entryway photo in Orange County with white walls
Mid-sized beach style laminate floor, gray floor and wainscoting entryway photo in Orange County with white walls
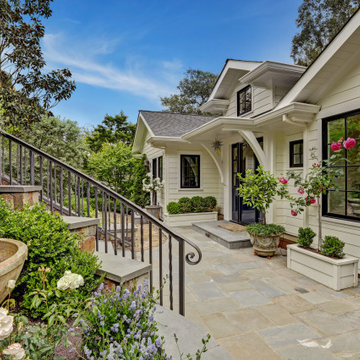
View of entry, blue door,
Example of a mid-sized classic blue floor dutch front door design in San Francisco with white walls and a blue front door
Example of a mid-sized classic blue floor dutch front door design in San Francisco with white walls and a blue front door
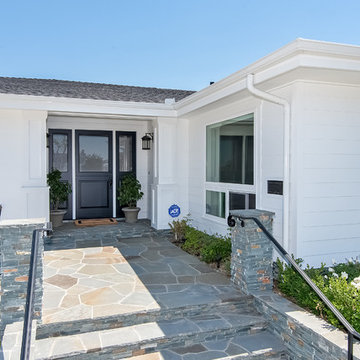
Entry with ocean view, Black Dutch door with side lites, iceburg roses, boxwood hedge, acid washed concrete with New England Blue stacked and flagstone accents, custom curved wrought iron handrails - Linova Photography
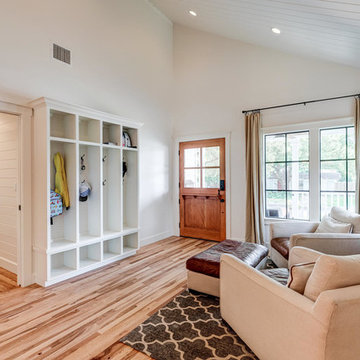
Inspiration for a mid-sized farmhouse light wood floor and brown floor entryway remodel in Austin with white walls and a medium wood front door
Dutch Front Door Ideas
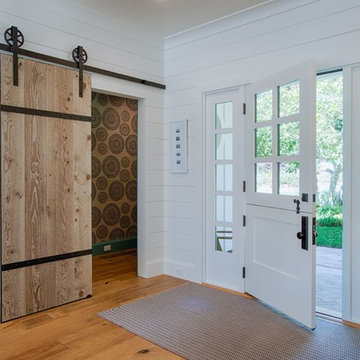
Example of a mid-sized cottage light wood floor and beige floor entryway design in San Francisco with white walls and a white front door
8





