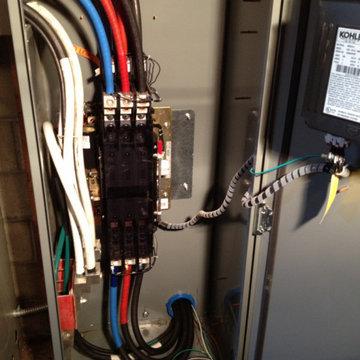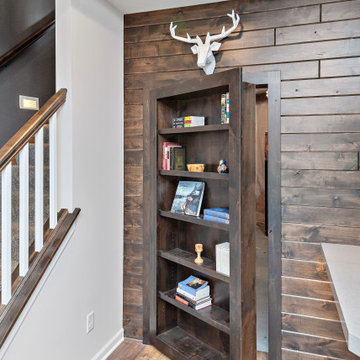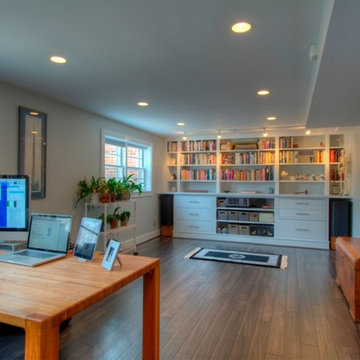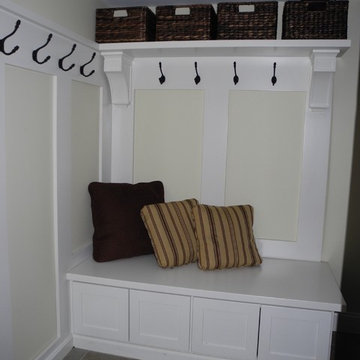Eclectic Basement Ideas
Refine by:
Budget
Sort by:Popular Today
661 - 680 of 2,898 photos
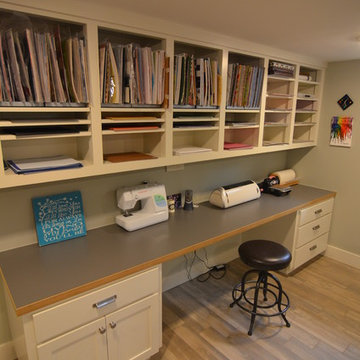
Photographs by Michael Roloff
Inspiration for a large eclectic basement remodel in Portland with gray walls
Inspiration for a large eclectic basement remodel in Portland with gray walls
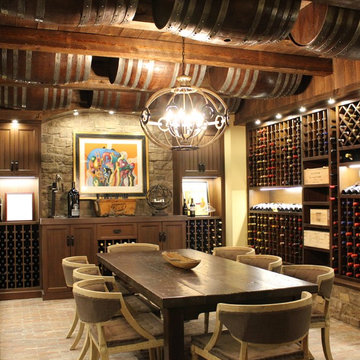
New construction made to have the Old World feel of a wine tasting room found in California or the Mediterranean. Cabinets by Salerno custom cabinets, construction by B.Hemstead Construction
Find the right local pro for your project
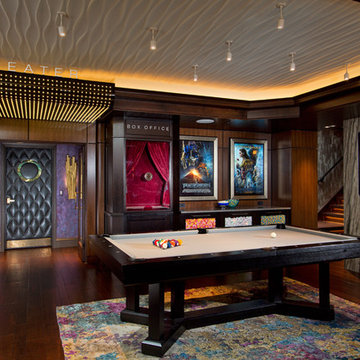
Guests are transported back to the golden age of movie going when they reach the home theater. A velvet lined box office, candy bar, LED illuminated marquee and plush door all set the mood for a perfect movie night.
Scott Bergmann Photography
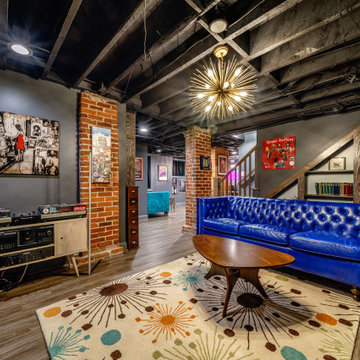
Photo by: Jay Sinclair.
Inspiration for an eclectic basement remodel in Other
Inspiration for an eclectic basement remodel in Other
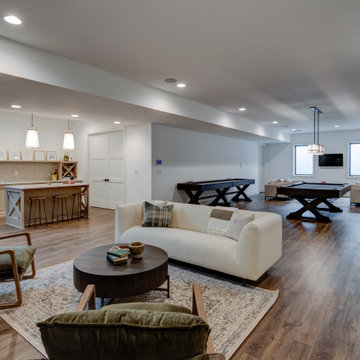
Open basement with cozy conversation areas.
Large eclectic underground vinyl floor and brown floor basement game room photo in Indianapolis with white walls, a two-sided fireplace and a metal fireplace
Large eclectic underground vinyl floor and brown floor basement game room photo in Indianapolis with white walls, a two-sided fireplace and a metal fireplace
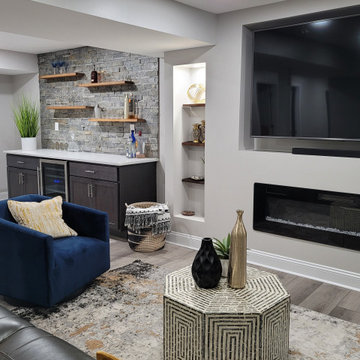
Home Basement Renovation
The previously unfinished basement has undergone a remarkable transformation and now boasts an entirely new living space. With this addition, the overall square footage of the house has expanded, providing more room for relaxation and entertainment. This new space is perfect for hosting parties, movie nights, and family gatherings. By converting the basement into a living area, the homeowners have unlocked the full potential of their house and created a more functional and comfortable living environment for themselves and their loved ones.
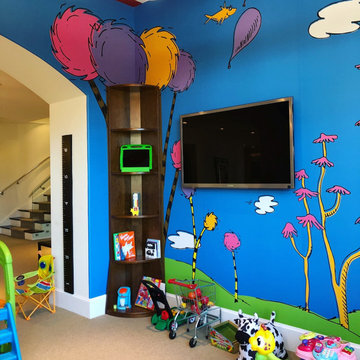
The scope was a stimulating child's area for my client's grandchildren, which was also aesthetically pleasing to other users of the basement too! We developed a story that had personal connections so that the children could also relate to the detail of the wall wrap. They love it!
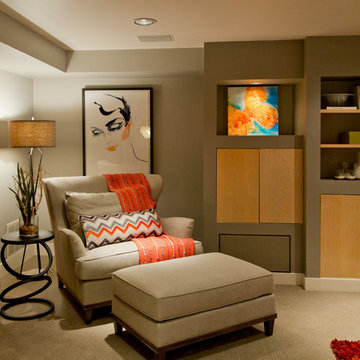
DAU Furniture
Example of a large eclectic look-out carpeted and beige floor basement design in St Louis with orange walls
Example of a large eclectic look-out carpeted and beige floor basement design in St Louis with orange walls
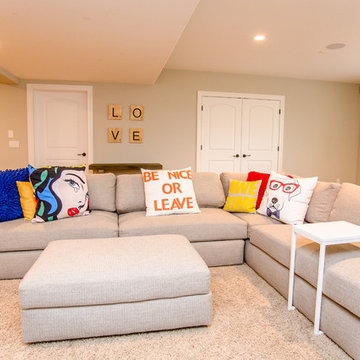
Example of a mid-sized eclectic walk-out carpeted and beige floor basement design in Other with gray walls and a hanging fireplace
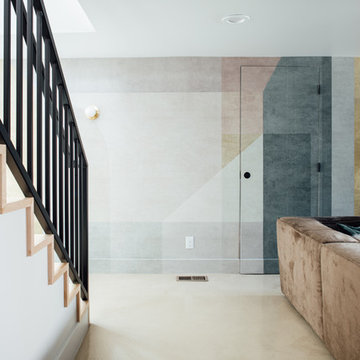
Mid-sized eclectic look-out concrete floor and gray floor basement photo in Salt Lake City with multicolored walls, a standard fireplace and a tile fireplace
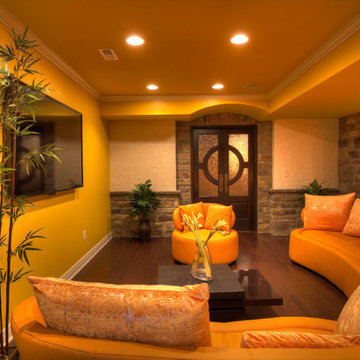
Sponsored
Delaware, OH
Buckeye Basements, Inc.
Central Ohio's Basement Finishing ExpertsBest Of Houzz '13-'21
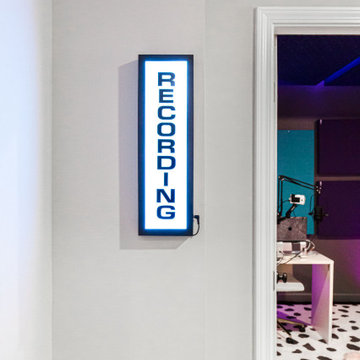
Large eclectic walk-out vinyl floor, gray floor and wallpaper basement game room photo in Atlanta with gray walls
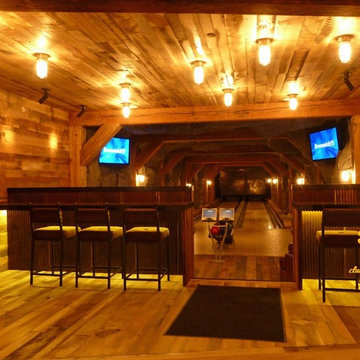
This basement bowling alley and games room uses Reclaimed DesignWorks' reclaimed beams and our Historic Plank as flooring, wall and ceiling board.
Example of an eclectic basement design in Denver
Example of an eclectic basement design in Denver
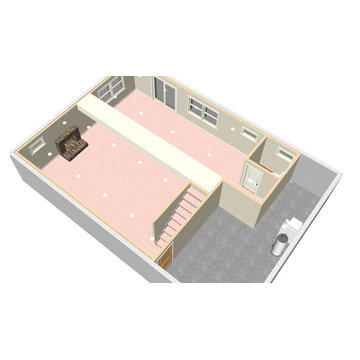
Original project rendering. Cedar Ridge Remodeling Company
Basement - eclectic basement idea in DC Metro
Basement - eclectic basement idea in DC Metro
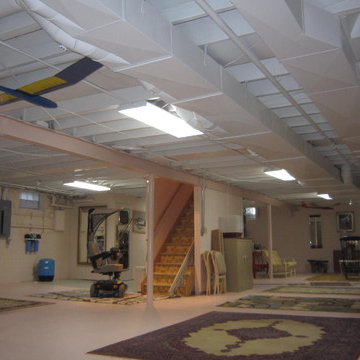
This ceiling was raw/exposed wood when we started. After applying an odorless oil primer, we then top coated using a semi-gloss white.
Eclectic beige floor basement photo in Milwaukee
Eclectic beige floor basement photo in Milwaukee
Eclectic Basement Ideas
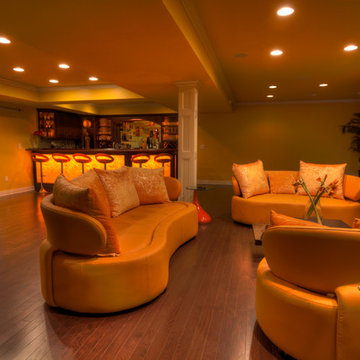
Sponsored
Delaware, OH
Buckeye Basements, Inc.
Central Ohio's Basement Finishing ExpertsBest Of Houzz '13-'21
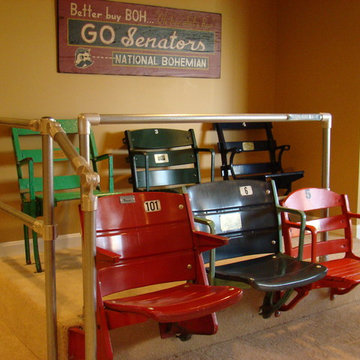
Displaying customers collection of stadium seating in the basement by The Finished Basement LLC
Example of an eclectic basement design in Cincinnati
Example of an eclectic basement design in Cincinnati
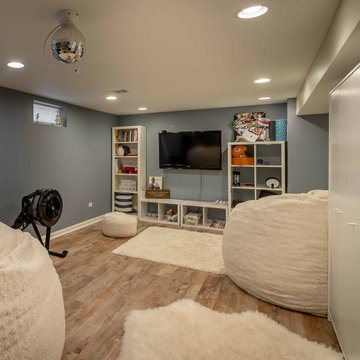
Inspiration for a mid-sized eclectic underground laminate floor, brown floor, wallpaper ceiling and wallpaper basement remodel in Chicago with gray walls, a home theater and no fireplace
34






