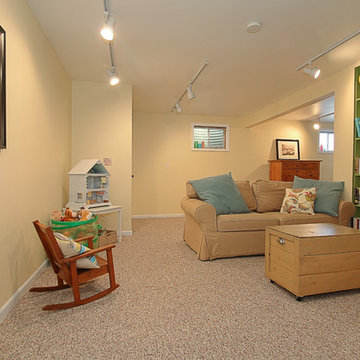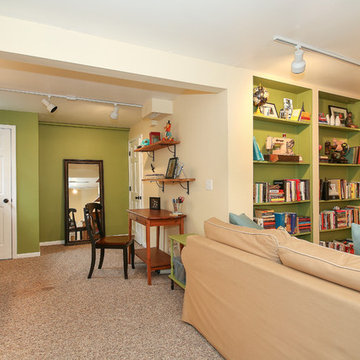Eclectic Basement Ideas
Refine by:
Budget
Sort by:Popular Today
41 - 60 of 296 photos
Item 1 of 3
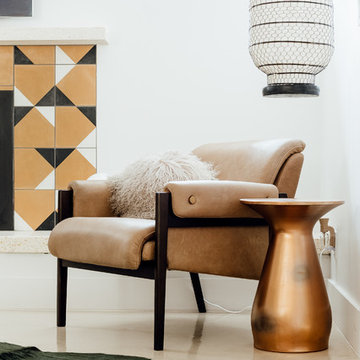
Basement - mid-sized eclectic look-out concrete floor and gray floor basement idea in Salt Lake City with multicolored walls, a standard fireplace and a tile fireplace
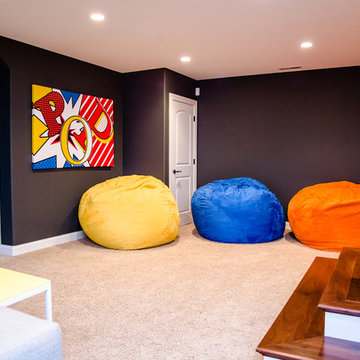
Basement - mid-sized eclectic walk-out carpeted and beige floor basement idea in Other with gray walls and a hanging fireplace
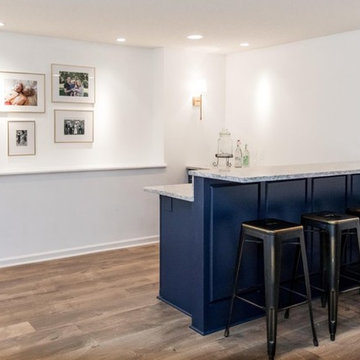
Chelsie Lopez
Example of a mid-sized eclectic look-out medium tone wood floor basement design in Minneapolis with white walls
Example of a mid-sized eclectic look-out medium tone wood floor basement design in Minneapolis with white walls
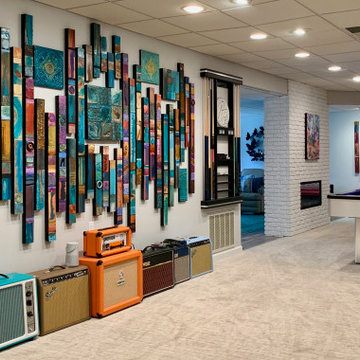
Example of a large eclectic walk-out vinyl floor and gray floor basement design in Other with gray walls, a two-sided fireplace and a brick fireplace
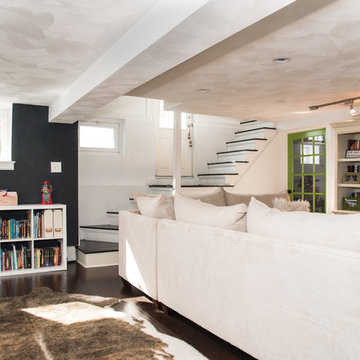
Gretchen Kruger
Inspiration for a mid-sized eclectic walk-out laminate floor and brown floor basement remodel in Boston with white walls
Inspiration for a mid-sized eclectic walk-out laminate floor and brown floor basement remodel in Boston with white walls
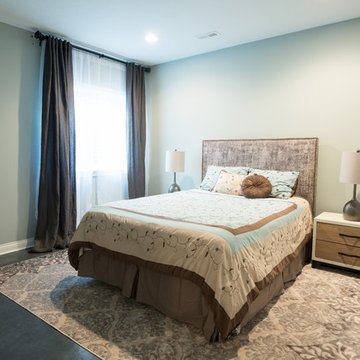
The existing egress window made adding a guest bedroom important. Not only did this add functionality for the homeowner, it also increased the homes value. Photo Credit: Chris Whonsetler
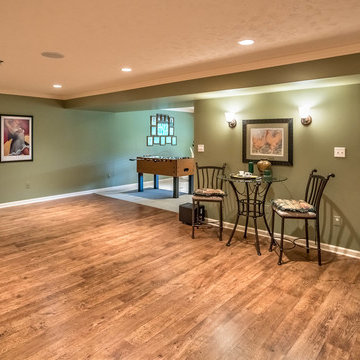
Inspiration for a mid-sized eclectic walk-out light wood floor basement remodel in Other with green walls
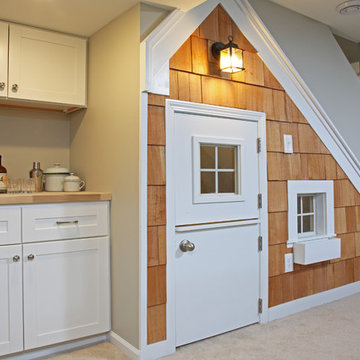
Under-stairs playhouse is fun in any weather. It features a Dutch half-door, window and natural shingles. The coach light over the door indicates whether anyone is inside.
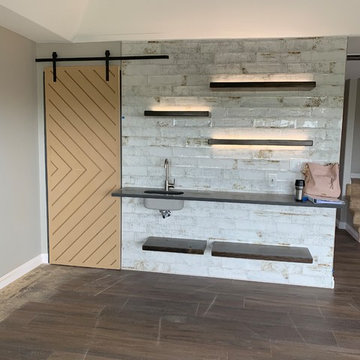
Basement - mid-sized eclectic walk-out vinyl floor and multicolored floor basement idea in Denver with gray walls, a standard fireplace and a tile fireplace
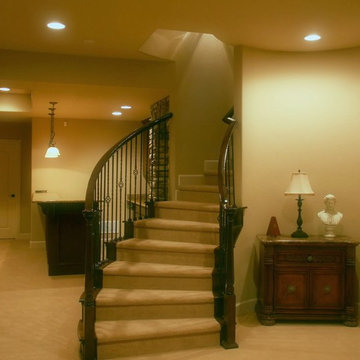
Photo By: Brothers Construction
Example of a mid-sized eclectic look-out carpeted basement design in Denver with beige walls
Example of a mid-sized eclectic look-out carpeted basement design in Denver with beige walls
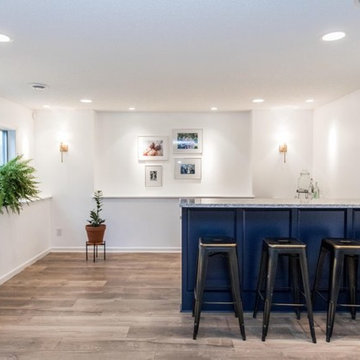
Chelsie Lopez
Mid-sized eclectic look-out medium tone wood floor basement photo in Minneapolis with white walls
Mid-sized eclectic look-out medium tone wood floor basement photo in Minneapolis with white walls
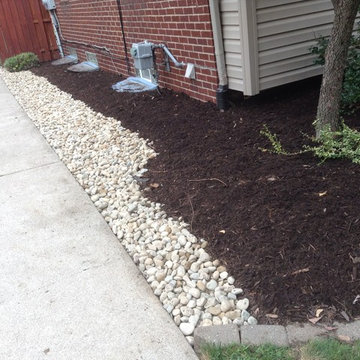
This homeowner in Birmingham Michigan was getting water in their basement everytime that it rained. Most of it was surface water running off of the neighbors driveway. We installed a perforated ads drainpipe and ran it down to the front yard. To make sure that everything stayed dry. We sleeved both of the downspouts to keep the roof water away from the foundation wallsLandforms Inc.
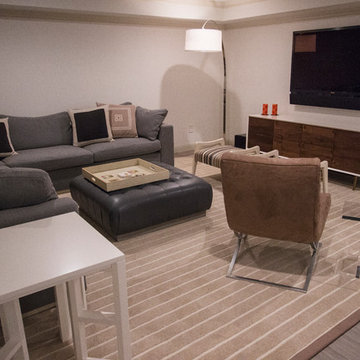
KW Photography
Example of a huge eclectic walk-out ceramic tile basement design in New York with white walls and no fireplace
Example of a huge eclectic walk-out ceramic tile basement design in New York with white walls and no fireplace
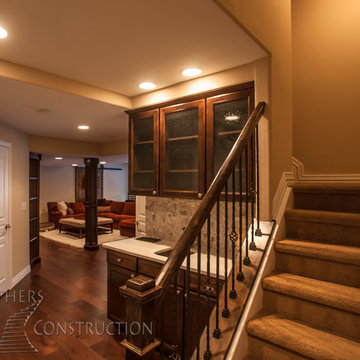
Great room with entertainment area, walk-up wet bar, open, wrought iron baluster railing with (1) new, stained and lacquered newel post rail termination; ¾ dual access bathroom with upgraded semi-frameless shower door; bedroom with closet; and unfinished mechanical/storage room;5) 7’ walk-up wet bar with Aristokraft brand ( http://www.aristokraft.com ) maple/cherry/rustic birch, etc. raised or recessed paneled base cabinetry and matching ‘floating’ shelves above with room for owner supplied appliances, granite slab bar countertop (remnant material allowance- http://www.capcotile.com/products/slabs ), with standard height, granite slab backsplash and edge, ‘Kohler’ stainless steel under mount sink and ‘Delta’ brand ( https://www.deltafaucet.com/kitchen/product/9913-AR-DST ) brushed nickel/stainless entertainment faucet;
6) Wall partially removed on one side of stairway wall with new stained and lacquered railing with wrought iron balusters ($10 each material allowance) and (1) new, stained and lacquered, box newel post at railing termination;
Photo: Andrew J Hathaway, Brothers Construction
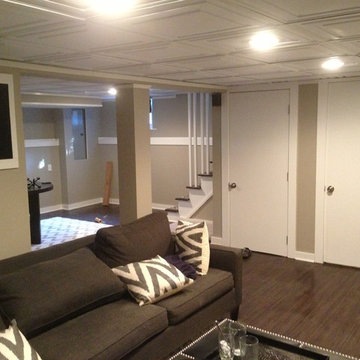
Example of a small eclectic dark wood floor basement design in New York with gray walls and a standard fireplace
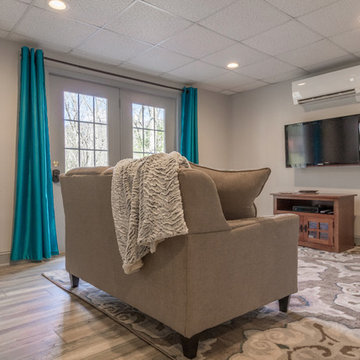
Basement - mid-sized eclectic walk-out laminate floor and gray floor basement idea in Other with gray walls and no fireplace
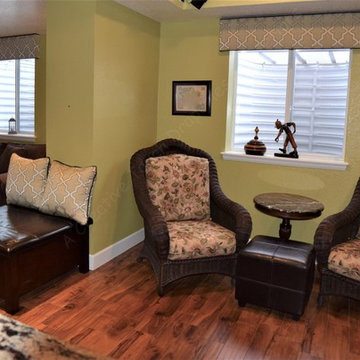
Basement window boxes add height to the room and make the eye look upward.
Large eclectic look-out medium tone wood floor and brown floor basement photo in Denver with green walls
Large eclectic look-out medium tone wood floor and brown floor basement photo in Denver with green walls
Eclectic Basement Ideas
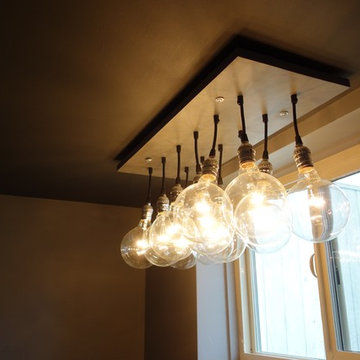
Debbie Schwab Photography
Small eclectic look-out concrete floor and gray floor basement photo in Seattle with gray walls and no fireplace
Small eclectic look-out concrete floor and gray floor basement photo in Seattle with gray walls and no fireplace
3






