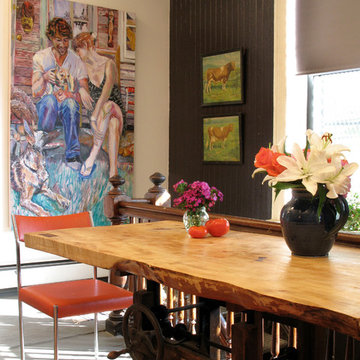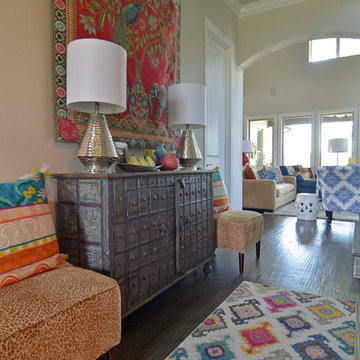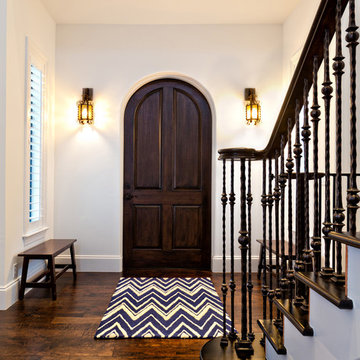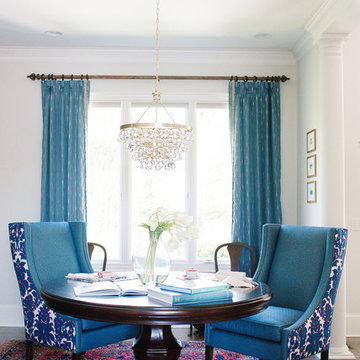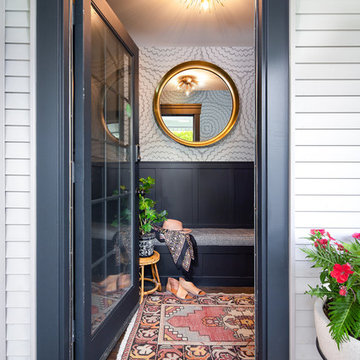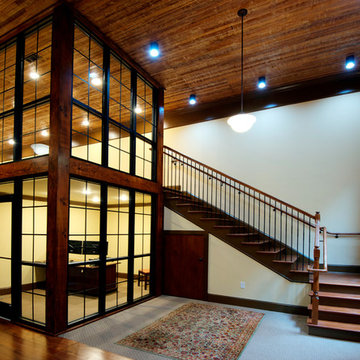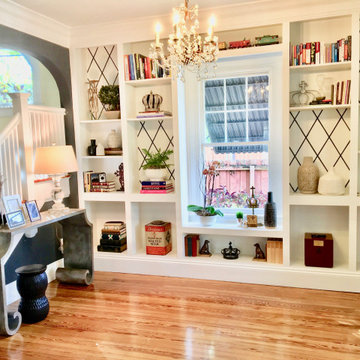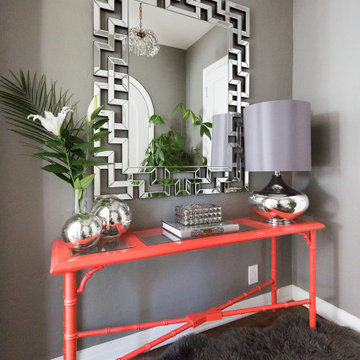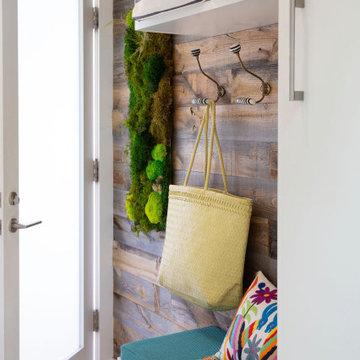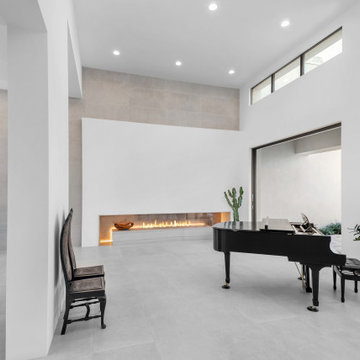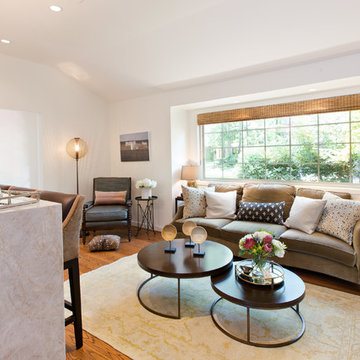Eclectic Entryway Ideas
Refine by:
Budget
Sort by:Popular Today
1181 - 1200 of 12,834 photos
Find the right local pro for your project
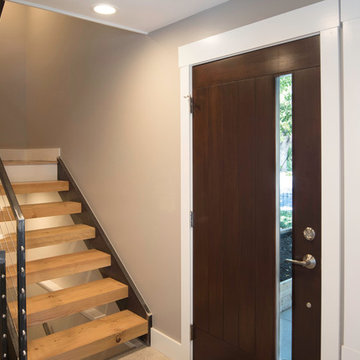
Photography by Heather Mace of RA+A
Example of a mid-sized eclectic porcelain tile entryway design in Albuquerque with beige walls and a dark wood front door
Example of a mid-sized eclectic porcelain tile entryway design in Albuquerque with beige walls and a dark wood front door
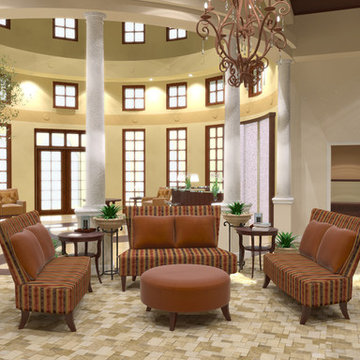
Entry way for Sonata Melboune
Inspiration for an eclectic entryway remodel in Columbus
Inspiration for an eclectic entryway remodel in Columbus
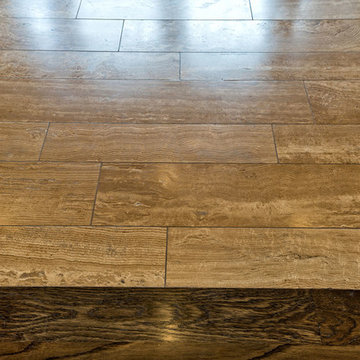
Tile floors that look like wood next to real wood
Eclectic entryway photo in San Francisco
Eclectic entryway photo in San Francisco
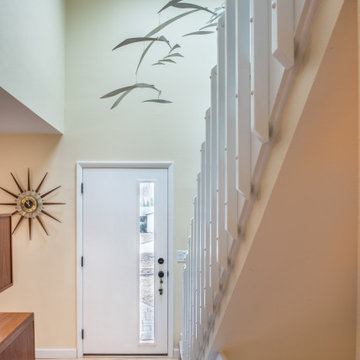
Once enclosed by a side wall, the foyer invites you into the home with a bright skylight and wide open floor plan.
Example of a mid-sized eclectic entryway design in Other
Example of a mid-sized eclectic entryway design in Other
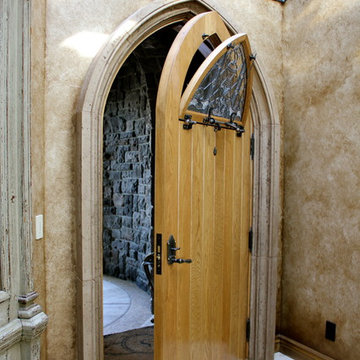
Gothic Arched plank entry door, with operable sash. Custom built for French style residence.
Example of a small eclectic marble floor entryway design in San Luis Obispo with beige walls and a light wood front door
Example of a small eclectic marble floor entryway design in San Luis Obispo with beige walls and a light wood front door
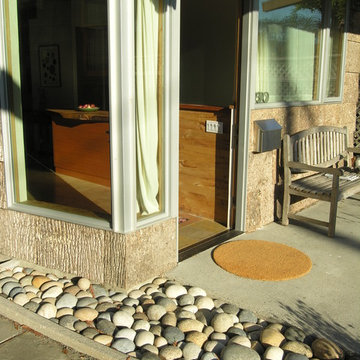
Leger Wanaselja Architecture
Entryway - eclectic entryway idea in San Francisco
Entryway - eclectic entryway idea in San Francisco
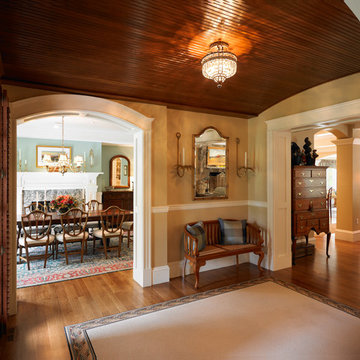
Inspiration for an eclectic light wood floor and brown floor entryway remodel in Boston with beige walls and a dark wood front door
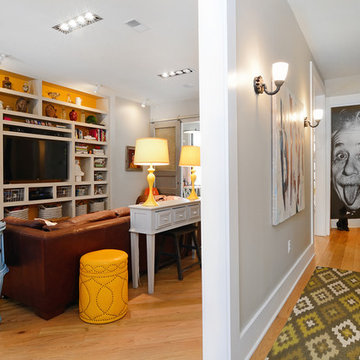
Property Marketed by Hudson Place Realty - Style meets substance in this circa 1875 townhouse. Completely renovated & restored in a contemporary, yet warm & welcoming style, 295 Pavonia Avenue is the ultimate home for the 21st century urban family. Set on a 25’ wide lot, this Hamilton Park home offers an ideal open floor plan, 5 bedrooms, 3.5 baths and a private outdoor oasis.
With 3,600 sq. ft. of living space, the owner’s triplex showcases a unique formal dining rotunda, living room with exposed brick and built in entertainment center, powder room and office nook. The upper bedroom floors feature a master suite separate sitting area, large walk-in closet with custom built-ins, a dream bath with an over-sized soaking tub, double vanity, separate shower and water closet. The top floor is its own private retreat complete with bedroom, full bath & large sitting room.
Tailor-made for the cooking enthusiast, the chef’s kitchen features a top notch appliance package with 48” Viking refrigerator, Kuppersbusch induction cooktop, built-in double wall oven and Bosch dishwasher, Dacor espresso maker, Viking wine refrigerator, Italian Zebra marble counters and walk-in pantry. A breakfast nook leads out to the large deck and yard for seamless indoor/outdoor entertaining.
Other building features include; a handsome façade with distinctive mansard roof, hardwood floors, Lutron lighting, home automation/sound system, 2 zone CAC, 3 zone radiant heat & tremendous storage, A garden level office and large one bedroom apartment with private entrances, round out this spectacular home.
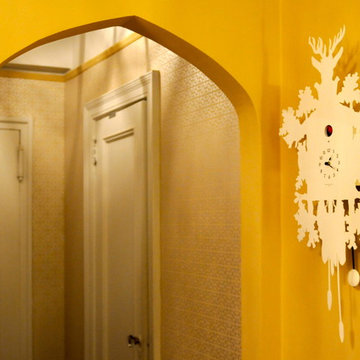
Fun playful entry room sets the tone for the entire space.
Photography: Kathleen Cain Photograhpy
Entryway - small eclectic medium tone wood floor and brown floor entryway idea in New York with multicolored walls and a white front door
Entryway - small eclectic medium tone wood floor and brown floor entryway idea in New York with multicolored walls and a white front door
Eclectic Entryway Ideas
60






