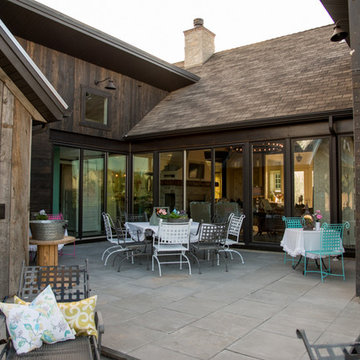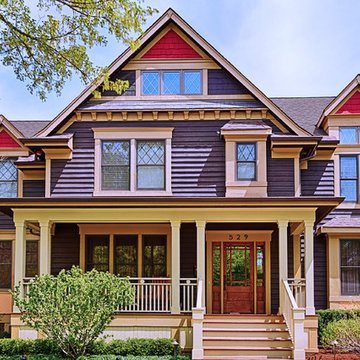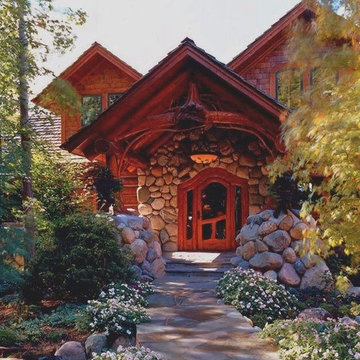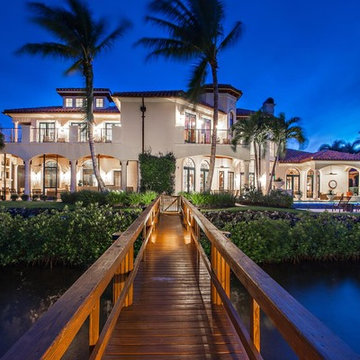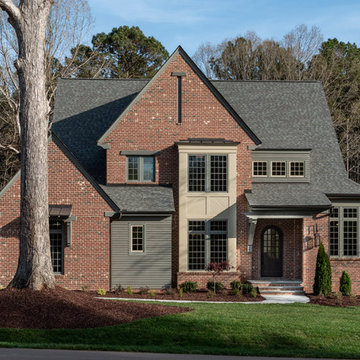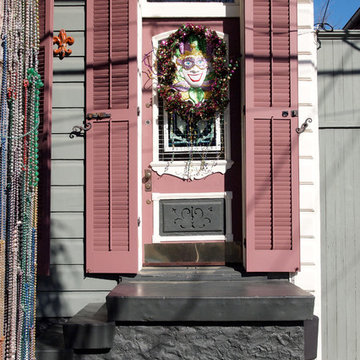Eclectic Exterior Home Ideas
Refine by:
Budget
Sort by:Popular Today
2921 - 2940 of 13,476 photos
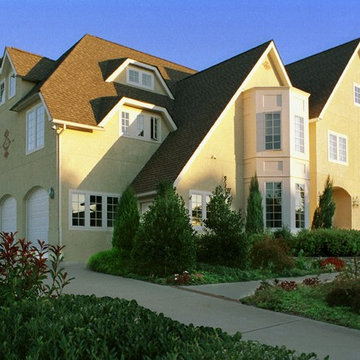
An english country style home built for modern living
QMA Architects
Todd Miller, Architect
Large eclectic yellow two-story stucco house exterior idea in Philadelphia with a hip roof and a shingle roof
Large eclectic yellow two-story stucco house exterior idea in Philadelphia with a hip roof and a shingle roof
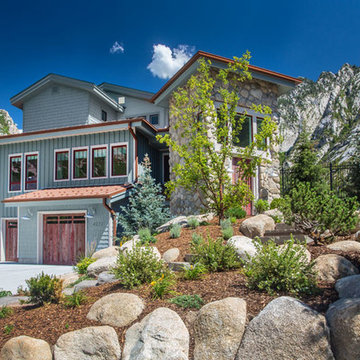
Curbside View
Example of a mid-sized eclectic blue two-story mixed siding exterior home design in Salt Lake City with a metal roof
Example of a mid-sized eclectic blue two-story mixed siding exterior home design in Salt Lake City with a metal roof
Find the right local pro for your project
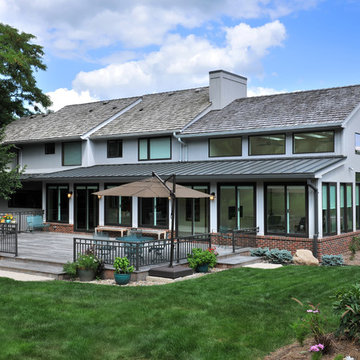
Photography: Paul Gates
Example of an eclectic gray two-story wood gable roof design in Other
Example of an eclectic gray two-story wood gable roof design in Other
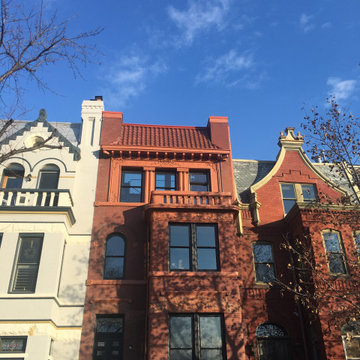
I was the project architect in charge of this townhome energy efficient restoration project. The entire house has been gutted to the bear wall, we added a layer of interior rigid insulation and a new very efficient AC system. A beautiful cat walk was added at the top floor to reach the beautiful hidden top roof garden.
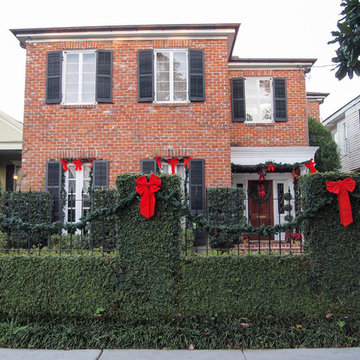
Photo: Kayla Stark © 2017 Houzz
Inspiration for an eclectic exterior home remodel in New Orleans
Inspiration for an eclectic exterior home remodel in New Orleans
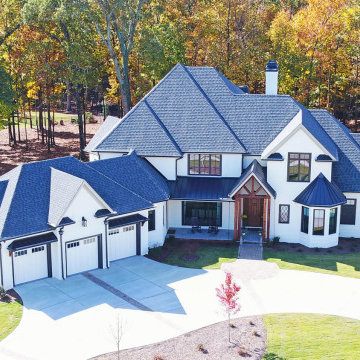
Gorgeous custom 2-story white-brick home with 3-car drive-through garage and curricular front driveway. The home features a rustic exposed beam front entrance. Inside, it is built with hardwood floors throughout along with wood paneled ceilings in the foyer and hallways. Other rooms feature exposed beam ceilings and the great room exhibits a wonderful vaulted wood ceiling with exposed beams and floor to ceiling natural lighting. The interior of the home has exposed brick walls in the living, kitchen and eating areas. The kitchen features a large island for both food prep and an eating area with bar stools. The abundant white kitchen cabinetry is accompanied by stainless steel appliances and ample countertop space. To reach the upstairs, there is a modern open staircase which is accented with windows on each landing. The master bedroom features a large wood inlaid trey ceiling and sliding barn doors to the master bath. The master bath includes large his and her vanities as well as a separate tub and step less walk-in shower. The upstairs incorporates a curved open-rail view of the expansive great room below. The home also has a weight room/gym area. The outdoor living spaces include an outdoor brick fireplace accompanied by complete outdoor stainless steel appliances kitchen for great entertaining. The backyard includes a spacious rustic covered pavilion and a separate brick finished fire pit. The landscape includes a fully sodded yard and flowering trees.
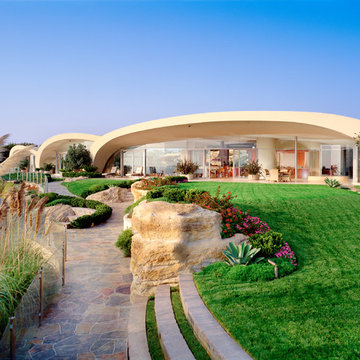
Cameo Shores
Corona del Mar, California
Inspiration for a large eclectic beige one-story glass exterior home remodel in Orange County
Inspiration for a large eclectic beige one-story glass exterior home remodel in Orange County
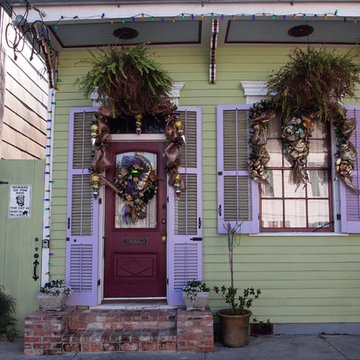
Photo: Kayla Stark © 2016 Houzz
Inspiration for an eclectic exterior home remodel in New Orleans
Inspiration for an eclectic exterior home remodel in New Orleans
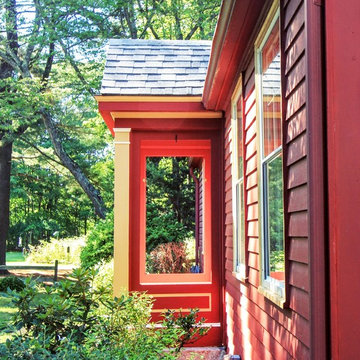
Small eclectic red two-story mixed siding exterior home photo in Boston with a shingle roof
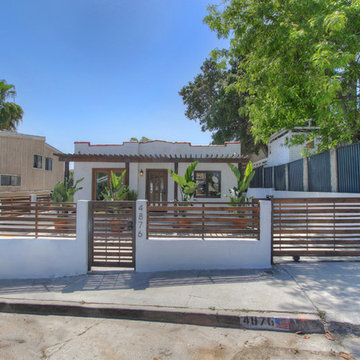
A small house that is less than 600sf but full of charm and fully efficient with integration of outdoor space.
Mid-sized eclectic white one-story stucco exterior home idea in Los Angeles
Mid-sized eclectic white one-story stucco exterior home idea in Los Angeles
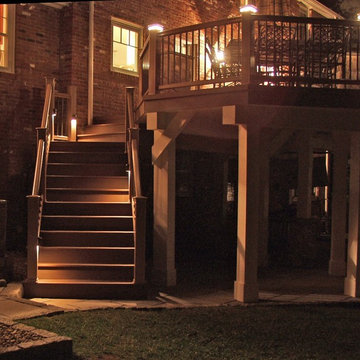
Archadeck of Suburban Boston added TimberTech post lighting and Hadco side post lights to add ambiance and increase the safety of this outdoor space.
Eclectic exterior home idea in Boston
Eclectic exterior home idea in Boston
Eclectic Exterior Home Ideas
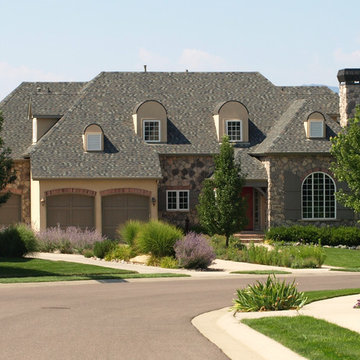
We provided the architectural design services for this custom home.
Gary Miller
Inspiration for a mid-sized eclectic beige two-story stucco exterior home remodel in Denver
Inspiration for a mid-sized eclectic beige two-story stucco exterior home remodel in Denver
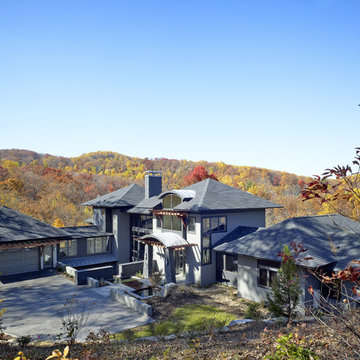
Exterior | Custom home Studio of LS3P ASSOCIATES LTD. | Taylor Architectural Photography
Eclectic exterior home idea in Atlanta
Eclectic exterior home idea in Atlanta
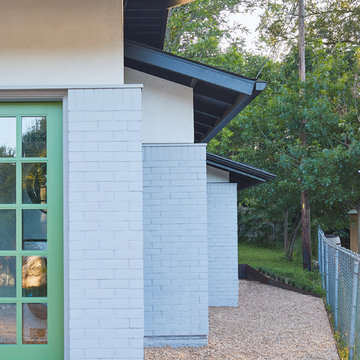
Leonid Furmansky Photography
Inspiration for a small eclectic white stucco exterior home remodel in Austin with a shingle roof
Inspiration for a small eclectic white stucco exterior home remodel in Austin with a shingle roof
147






