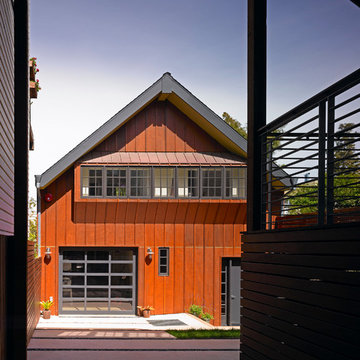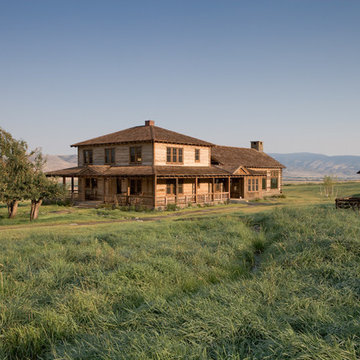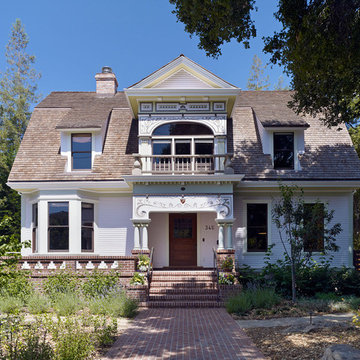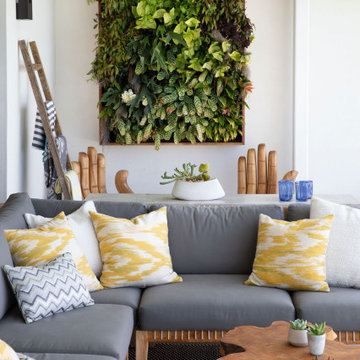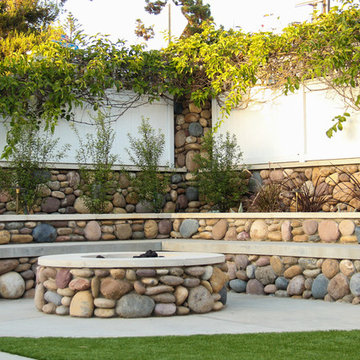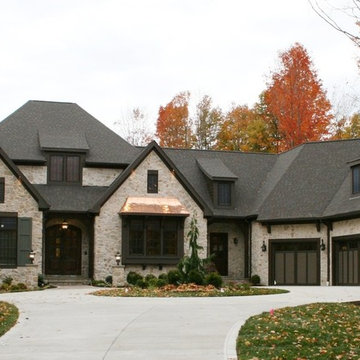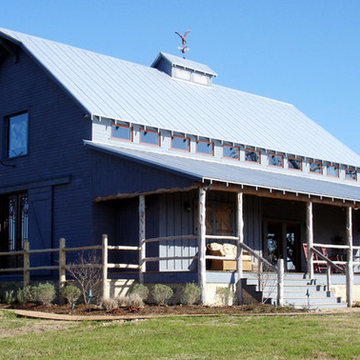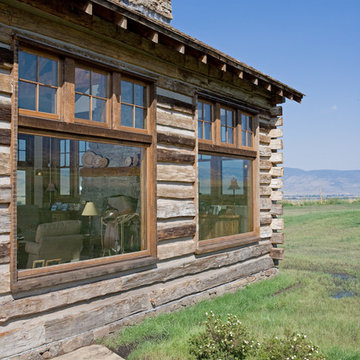Eclectic Exterior Home Ideas
Refine by:
Budget
Sort by:Popular Today
101 - 120 of 13,448 photos
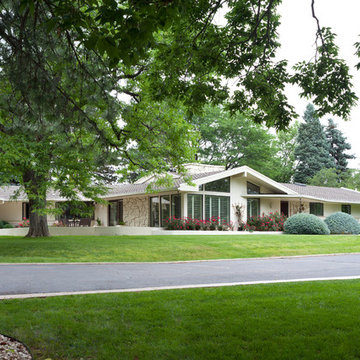
This ranch-style home is lined with white stone. Beautiful landscaping surrounds the house.
Photo credit: Emily Minton Redfield
Example of an eclectic white two-story stone house exterior design in Denver with a shingle roof and a black roof
Example of an eclectic white two-story stone house exterior design in Denver with a shingle roof and a black roof
Find the right local pro for your project
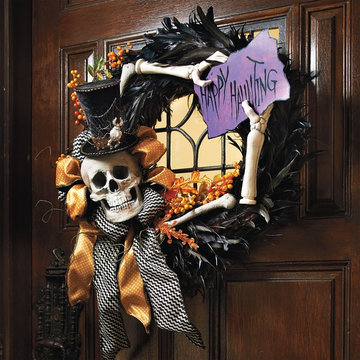
Mesmerize visitors at your door with an eerily elegant swirl of black feathers graced by the presence of a mischievous skeleton and his purple sign. Our designer wreath comes to "life" with a circle of handpainted, bony arms and a grinning skull wearing a most becoming and bejeweled top hat. The skull, arms and "Happy Haunting" greeting are handsomely arranged on a black feather wreath that's hand festooned with printed ribbons and lifelike bittersweet, adding an exquisite air to the macabre spirit.
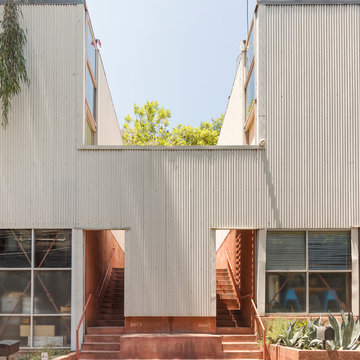
Photo: Carolyn Reyes Photography © 2017 Houzz
Eclectic exterior home photo in Los Angeles
Eclectic exterior home photo in Los Angeles
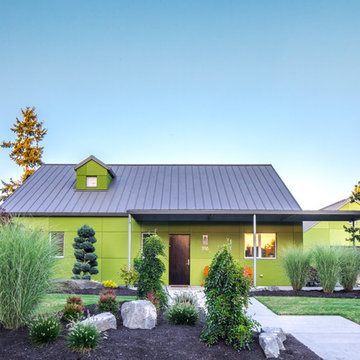
Photo: Poppi Photography
The North House is an eclectic, playful, monochromatic two-tone, with modern styling. This cheerful 1900sf Pacific Northwest home was designed for a young active family. Bright and roomy, the floor plan includes 3 bedrooms, 2.5 baths, a large vaulted great room, a second story loft with 2 bedrooms and 1 bath, a first floor master suite, and a flexible “away room”.
Every square inch of this home was optimized in the design stage for flexible spaces with convenient traffic flow, and excellent storage - all within a modest footprint.
The generous covered outdoor areas extend the living spaces year-round and provide geometric grace to a classic gable roof.
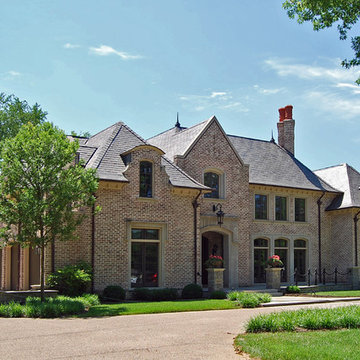
Front elevation of home
Inspiration for a large eclectic brown two-story brick gable roof remodel in Nashville
Inspiration for a large eclectic brown two-story brick gable roof remodel in Nashville
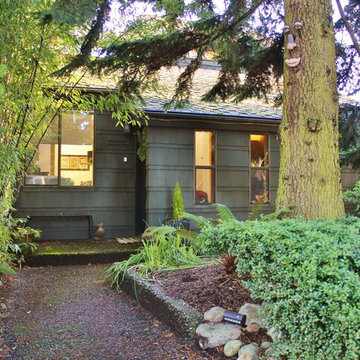
Photo: Kimberley Bryan © 2017 Houzz
Mid-sized eclectic brown two-story wood exterior home idea in Seattle
Mid-sized eclectic brown two-story wood exterior home idea in Seattle
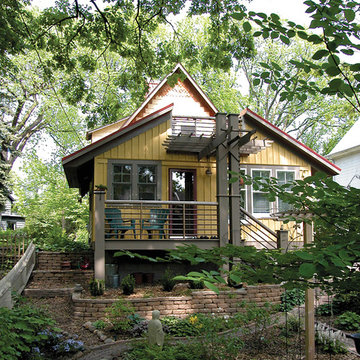
The owners of this quaint Victorian cottage requested an addition incorporating a porch, roof deck, mudroom, powder room, sitting room and a table for two. He’s a woodworker and she’s a gardener. Plantings and outbuildings were already competing for land on this minute site, so despite the program, the addition had to be small. The solution was a compact addition and entry porch nestled between the built and unbuilt areas of the site, with a roof deck perched among the treetops.
eric odor
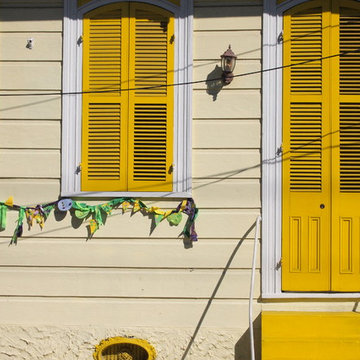
Photo: Kayla Stark © 2016 Houzz
Inspiration for an eclectic exterior home remodel in New Orleans
Inspiration for an eclectic exterior home remodel in New Orleans
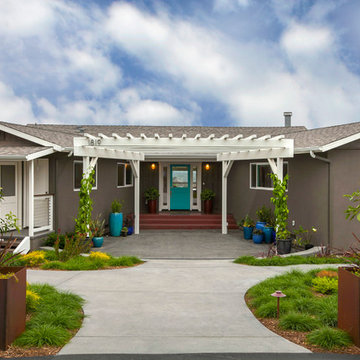
Exterior entry featuring the original entry stair and new pergola. The angled wings of the house create an an interesting forced perspective. Photo: Preview First
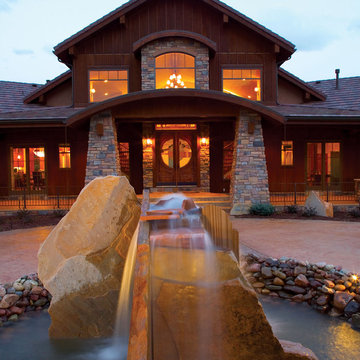
Photo courtesy of Rentfrom Design, LLC and can be found on houseplansandmore.com
Example of an eclectic exterior home design in St Louis
Example of an eclectic exterior home design in St Louis
Eclectic Exterior Home Ideas
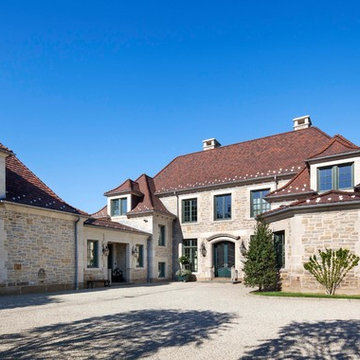
The architecture borrows from French provincial examples: simple symmetrical geometries classically proportioned and unencumbered by ornamental embellishments converge in an alluring composition of robust flaxen-hued stone walls, deep green handcrafted French casement windows, and rich tones of red clay roof tiles. Cut limestone quoins accent corners and openings.
Woodruff Brown Photography
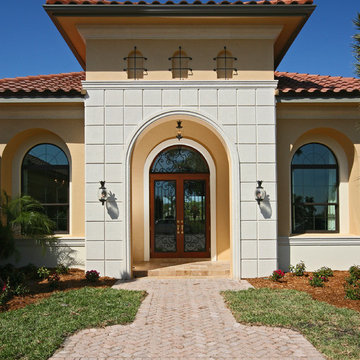
The fully-furnished Traviata is a part of London Bay Homes' Reserve Collection. This particular model has more than 4,000 sq. ft. under air and 5,600 sq. ft. of total area. The four bedroom, four and one half bath home features large sliding doors that open the family and living rooms out to the lanai and summer kitchen. Interior design by Romanza Interior Design.
Image ©Advanced Photography Specialists
6






