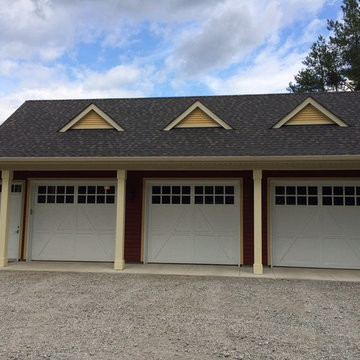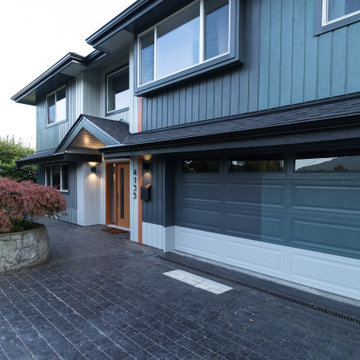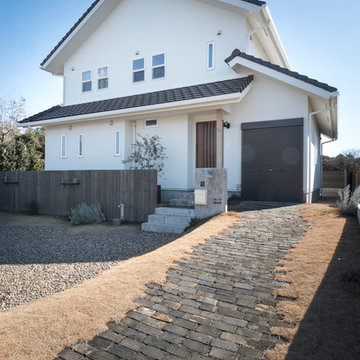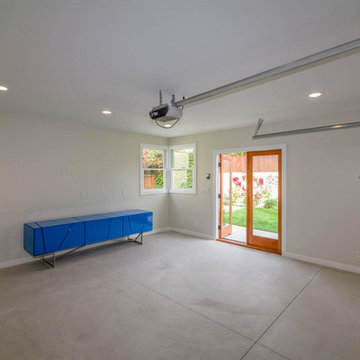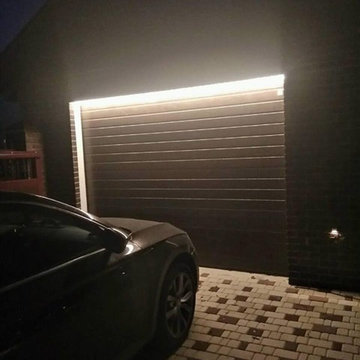Refine by:
Budget
Sort by:Popular Today
81 - 100 of 158 photos
Item 1 of 3
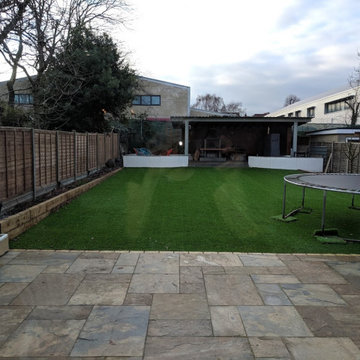
multi-use space to play table tennis, sit around a firepit, undercover barbeque, storage shed hidden behind, garden still to be planted, seemless patio to grass, no step, trampoline, basketball, jacuzzi, outdoor sporty garden
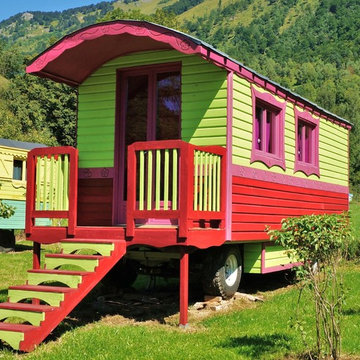
Créez un espace de vie supplementaire dans votre jardin. Une salle de sport, un atelier de peinture, un salon de détente, un studio ou tout simplement des chambres supplémentaires.
jardin boheme
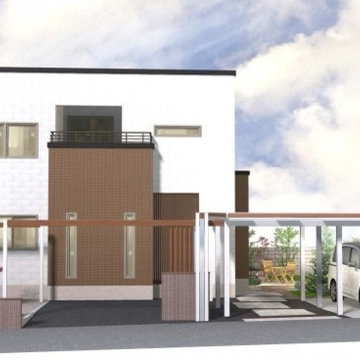
札幌市 豊平区 降雪をしのぐ北国に合ったプランニング CGイメージパース
Example of a mid-sized eclectic detached two-car carport design in Sapporo
Example of a mid-sized eclectic detached two-car carport design in Sapporo
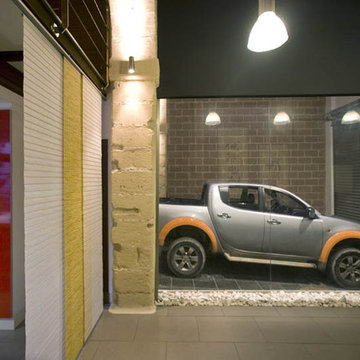
Javier Reina (YWA Creative Lab)
Inspiration for a mid-sized eclectic attached one-car garage remodel in Other
Inspiration for a mid-sized eclectic attached one-car garage remodel in Other
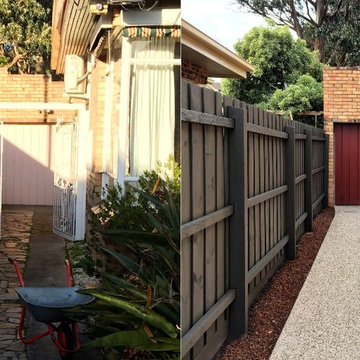
Before & After, McKinnon garden. Removal of old gates, old driveway and plants. Construction of new exposed aggregate driveway, mulched garden bed (awaiting grasses), and newly painted fence palings. garage door painted to match the house guttering & fascia boards. So fresh and clean! Melbourne landscape design & garden construction by Boodle Concepts, based in St Kilda.
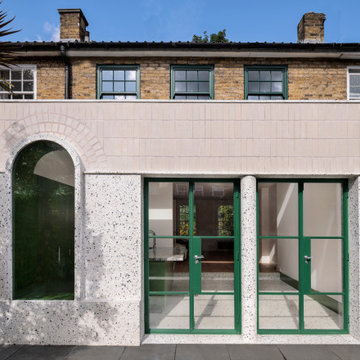
History
The house is part of a terrace of 1970s neo-Georgian houses, built on the site of demolished large Victorian Villas. This terrace is one of many similar examples built in a ten year period from the mid 1960s around Canonbury. The first of these ,a terrace built in Canonbury Place was designed by Raymond Erith one of the leading classical Architects of the period. This later terrace, however, was by a unnamed house builders architect.
The Design
Whilst the front facade was designed in the Neo-Georgian style, the interior layout and design were generic 1970’s house builder. Stripping out the entire interior back to just the external walls and the roof, we inserted a new interior as a modern interpretation of a Georgian house interior. The design is centred around a cantilevered pill shaped staircase that sits in a triple height space with the upper rooms accessed directly off the stair. The hallway has a chequer board floor in marble and terrazzo with the terrazzo continuing up the staircase. A rear extension provides a kitchen and dining space. A full width roof light illuminates the middle of the plan.
Local planning restrictions inexplicably prevented dormer windows to the rear (or any form of roof extension). Our solution was to move the floor levels around to achieve three stories, within the available space. The design was intended to provide a contrasting route through the house. The initial volume of the entrance hall is contrasted by the scale of the arched tunnel beyond. There is a visual link through the house from the front door through to the arched garden window and the space beyond.
The rear facade is composed of white brick and terrazzo and alludes to Georgian marble fireplace surrounds. The project was an opportunity to explore the skills of craftsman some of whom we have been working with for some years. The cantilevered staircase was built entirely on site and although contemporary is built in the same way a Victorian or Georgian staircase would be built. We also worked with a terrazzo specialist on a bespoke mix terrazzo used both in-situ and precast formats. This formed the stairtreads, the flooring, work tops and the cladding of the rear façade. Update we have added some interior shots with the furniture and shots of the complete garden.
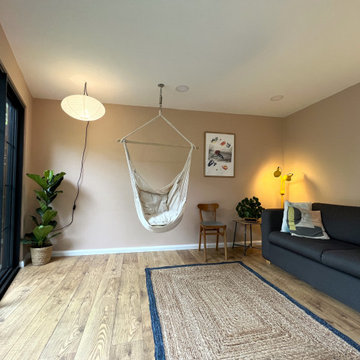
What used to be a sitting area at the end of the garden, is now a peaceful office space. This garden office provides a beautiful workstation with a skylight just above it, and a comfortable sitting area to relax and admire the view from the large sliding doors.
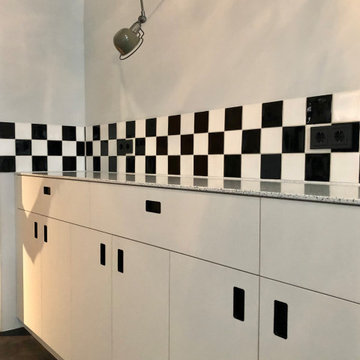
Auch mit einem begrenzten Budget ist die Umgestaltung der Küche in einer Mietwohnung möglich. Durch diese Umgestaltung wurde diese Küche größer, organisierter, individueller und wohnlicher. Ein besonderes Highlight habe ich mit dem Entwurf eines ungewöhnlichen Fliesenspiegels geschaffen.
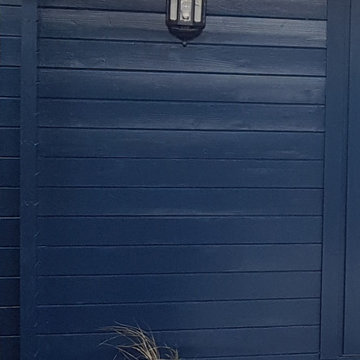
Painting the cabin a dark color makes it retreat into the background. The blue is a lovely compliment to the hardwood.
Example of a mid-sized eclectic garage design in London
Example of a mid-sized eclectic garage design in London
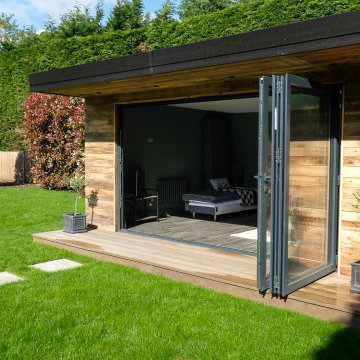
The reclaimed wood cladding really works well against the natural background and changes colour through the seasons and different lights of the day.
Example of a mid-sized eclectic detached studio / workshop shed design in Surrey
Example of a mid-sized eclectic detached studio / workshop shed design in Surrey
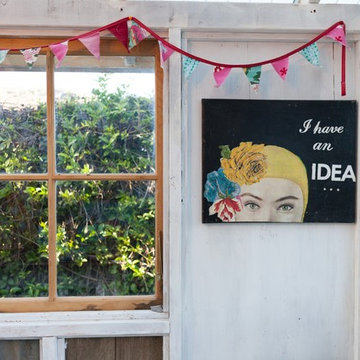
Our client needed her own space to create her art. This beautiful "she-shed" has made quite a lovely crafts studio! This particular she-shed of ours was also featured on the cover of a book, "She-Sheds: A Room of Your Own, by Erika Kotite!
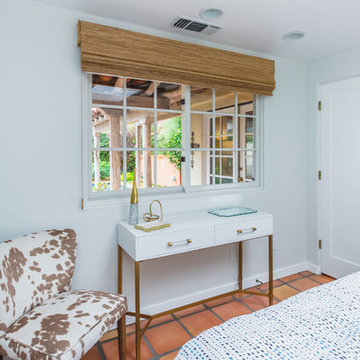
Pool house / guest house makeover. Complete remodel of bathroom. New lighting, paint, furniture, window coverings, and accessories.
Inspiration for a mid-sized eclectic detached garage workshop remodel in Sacramento
Inspiration for a mid-sized eclectic detached garage workshop remodel in Sacramento
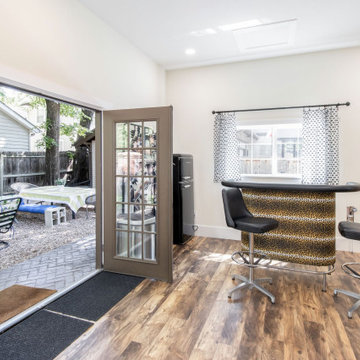
Inspiration for a mid-sized eclectic detached studio / workshop shed remodel in Wichita
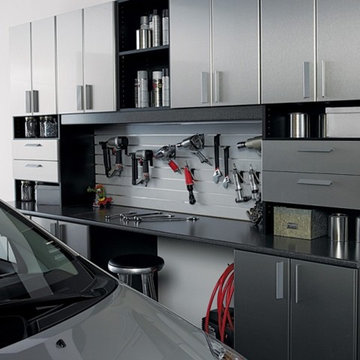
Garage Work Station, Storage and Lounge
Example of a mid-sized eclectic attached garage design in San Francisco
Example of a mid-sized eclectic attached garage design in San Francisco
Eclectic Garage and Shed Ideas
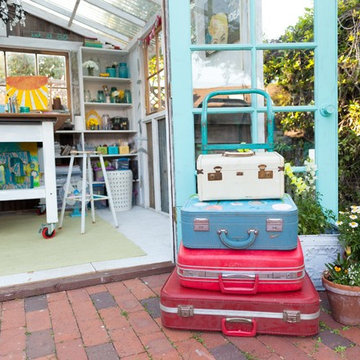
Our client needed her own space to create her art. This beautiful "she-shed" has made quite a lovely crafts studio! This particular she-shed of ours was also featured on the cover of a book, "She-Sheds: A Room of Your Own, by Erika Kotite!
5








