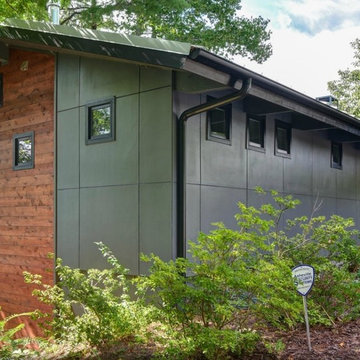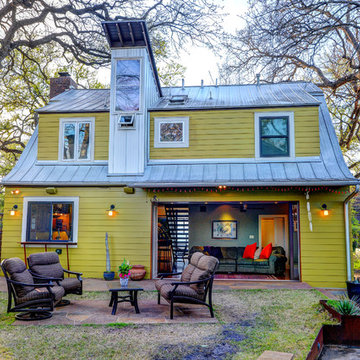Eclectic Green Exterior Home Ideas
Refine by:
Budget
Sort by:Popular Today
1 - 20 of 185 photos
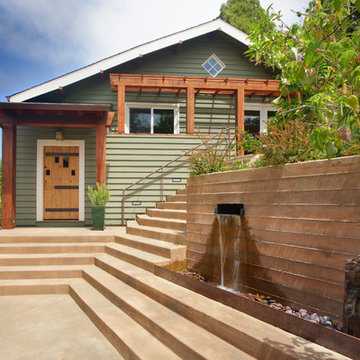
New Kitchen and Renovation of a Cottage in Mill Valley, California
The owners of this house on a sprawling hillside in Mill Valley were already familiar with our work. Their house was charming in many ways but it had been remodeled too many times by too many prior owners. It lacked cohesion and was a little dilapidated. Especially vexing to the owners were the funky disjointed rooflines visible from the upper part of their property where they were hoping to locate a hot tub and terrace for entertaining. They also wanted a new chef’s kitchen and entry. By raising the ceiling of the new kitchen, we were not only able to create a bright and airy room but we were also able to clean up the roofline. The new kitchen blends farmhouse and craftsman elements with modern appliances and Caesarstone counters. At the new lean-to entry we used heavy timber elements and a rustic custom door to accentuate the country setting. Our landscape design work included all of the walkways, stairs, terraces, decks, hot tub, trellises and the fountain of colored, board-formed concrete. Photos by Mark Brand.
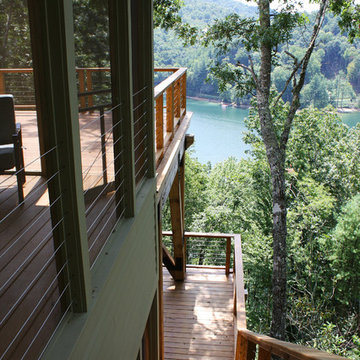
Nestled in the mountains at Lake Nantahala in western North Carolina, this secluded mountain retreat was designed for a couple and their two grown children.
The house is dramatically perched on an extreme grade drop-off with breathtaking mountain and lake views to the south. To maximize these views, the primary living quarters is located on the second floor; entry and guest suites are tucked on the ground floor. A grand entry stair welcomes you with an indigenous clad stone wall in homage to the natural rock face.
The hallmark of the design is the Great Room showcasing high cathedral ceilings and exposed reclaimed wood trusses. Grand views to the south are maximized through the use of oversized picture windows. Views to the north feature an outdoor terrace with fire pit, which gently embraced the rock face of the mountainside.
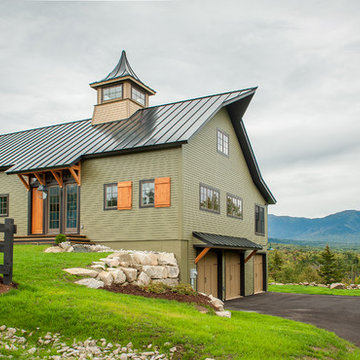
The Cabot provides 2,367 square feet of living space, 3 bedrooms and 2.5 baths. This stunning barn style design focuses on open concept living.
Northpeak Photography
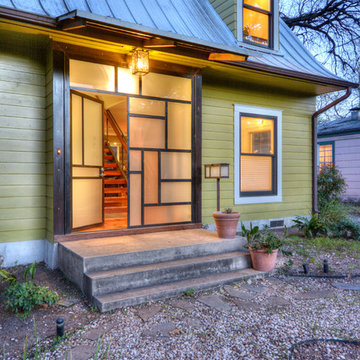
Photo Credit: Chris Diaz
Example of an eclectic green two-story wood exterior home design in Austin
Example of an eclectic green two-story wood exterior home design in Austin
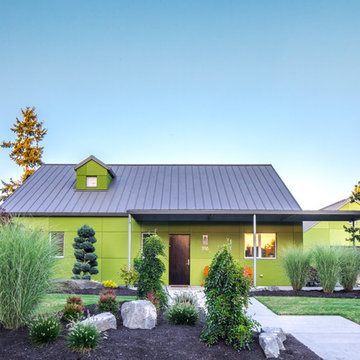
Photo: Poppi Photography
The North House is an eclectic, playful, monochromatic two-tone, with modern styling. This cheerful 1900sf Pacific Northwest home was designed for a young active family. Bright and roomy, the floor plan includes 3 bedrooms, 2.5 baths, a large vaulted great room, a second story loft with 2 bedrooms and 1 bath, a first floor master suite, and a flexible “away room”.
Every square inch of this home was optimized in the design stage for flexible spaces with convenient traffic flow, and excellent storage - all within a modest footprint.
The generous covered outdoor areas extend the living spaces year-round and provide geometric grace to a classic gable roof.
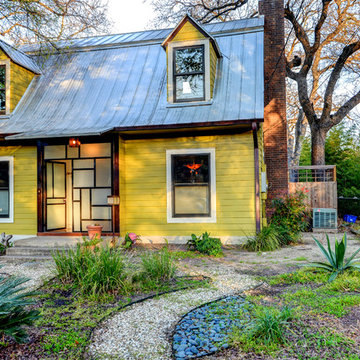
Example of an eclectic green two-story wood exterior home design in Austin
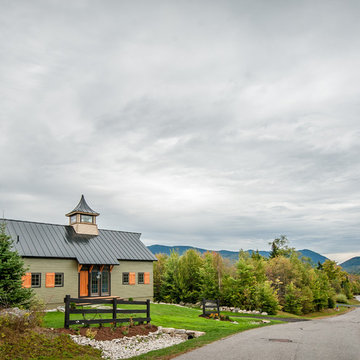
The Cabot provides 2,367 square feet of living space, 3 bedrooms and 2.5 baths. This stunning barn style design focuses on open concept living.
Northpeak Photography
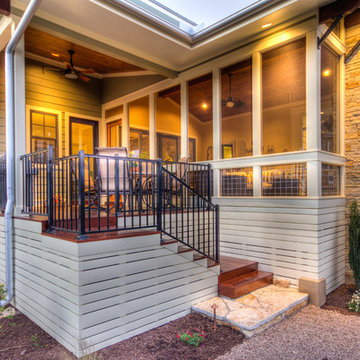
Spacious screened porch
Large eclectic green two-story mixed siding exterior home photo in Austin with a metal roof
Large eclectic green two-story mixed siding exterior home photo in Austin with a metal roof
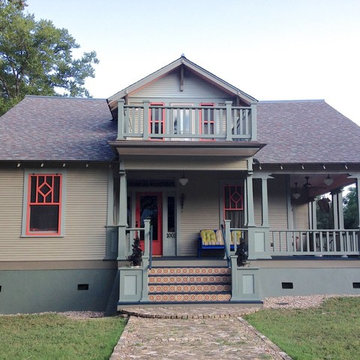
Inspiration for a mid-sized eclectic green two-story wood exterior home remodel in Austin
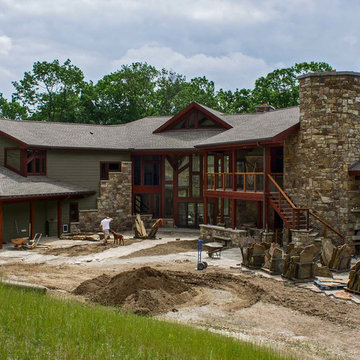
Example of a large eclectic green two-story concrete fiberboard gable roof design in New York
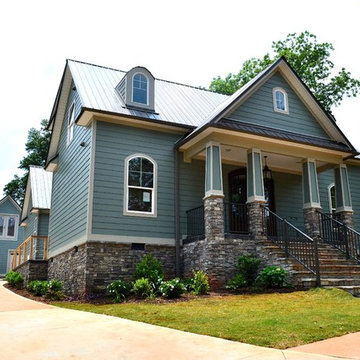
Southgate Residential
Example of a mid-sized eclectic green two-story concrete fiberboard exterior home design in Other
Example of a mid-sized eclectic green two-story concrete fiberboard exterior home design in Other
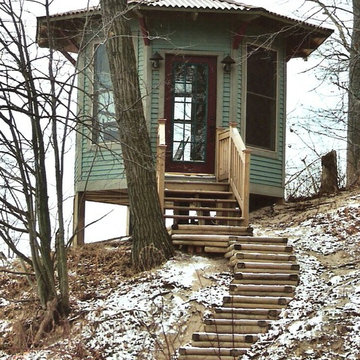
Gazebo with views of Lake Michigan
Example of a small eclectic green wood exterior home design in Grand Rapids with a hip roof
Example of a small eclectic green wood exterior home design in Grand Rapids with a hip roof
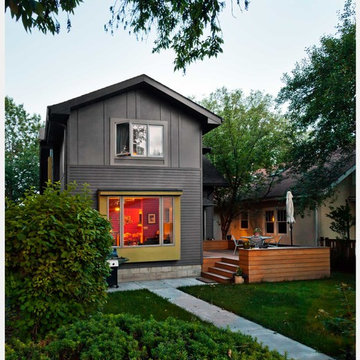
© Gilbertson Photography
Inspiration for a small eclectic green two-story stucco exterior home remodel in Minneapolis
Inspiration for a small eclectic green two-story stucco exterior home remodel in Minneapolis
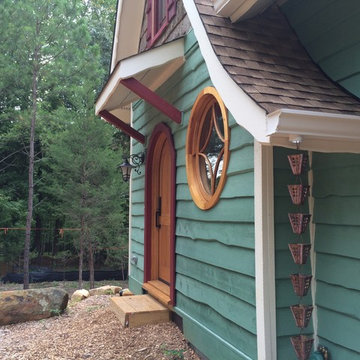
Design by BellaDomus
Small eclectic green two-story wood exterior home idea in Raleigh
Small eclectic green two-story wood exterior home idea in Raleigh
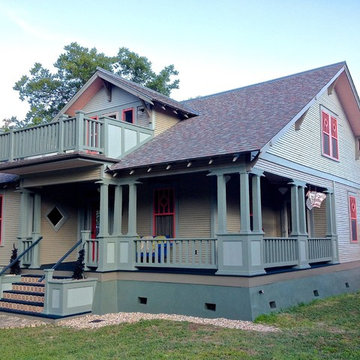
Example of a mid-sized eclectic green two-story wood exterior home design in Austin
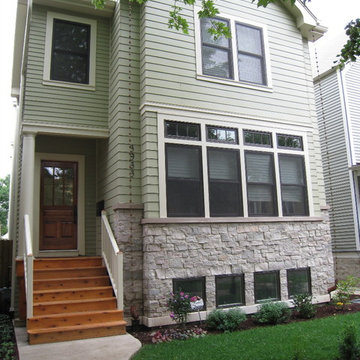
The front facade was based on a 2' module to reduce waste. Rain chains were used in lieu of downspouts for their aesthetic effect.
Photo Credit: Kipnis Architecture + Planning
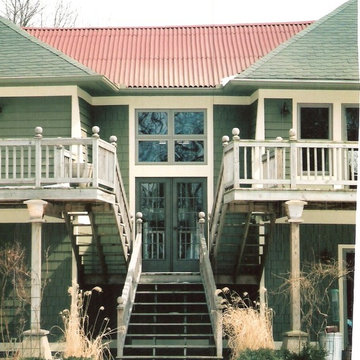
Gazebo with views of Lake Michigan
Inspiration for a mid-sized eclectic green two-story wood exterior home remodel in Grand Rapids with a hip roof
Inspiration for a mid-sized eclectic green two-story wood exterior home remodel in Grand Rapids with a hip roof
Eclectic Green Exterior Home Ideas
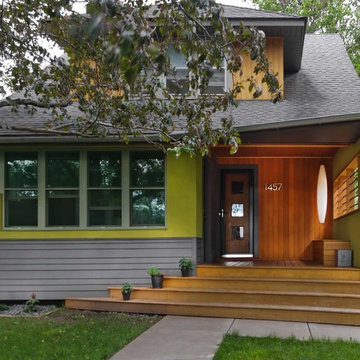
© Gilbertson Photography
Example of a small eclectic green two-story stucco exterior home design in Minneapolis
Example of a small eclectic green two-story stucco exterior home design in Minneapolis
1






