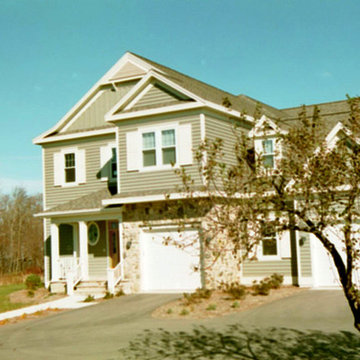Eclectic Green Exterior Home Ideas
Refine by:
Budget
Sort by:Popular Today
121 - 140 of 188 photos
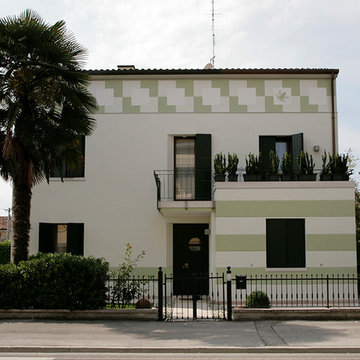
Example of a mid-sized eclectic green two-story exterior home design in Venice with a tile roof
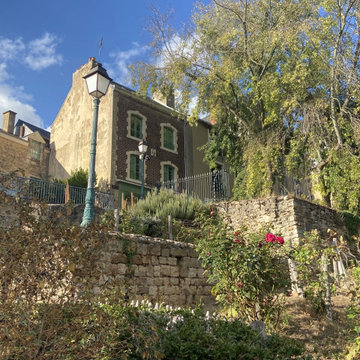
Façade dans son environnement.
Inspiration for a large eclectic green four-story brick exterior home remodel in Other with a black roof
Inspiration for a large eclectic green four-story brick exterior home remodel in Other with a black roof
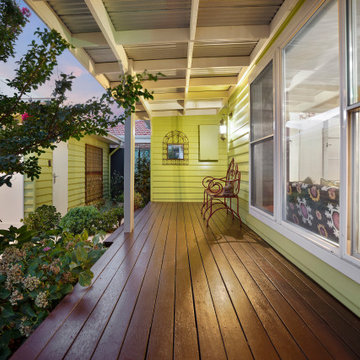
Large eclectic green one-story wood house exterior photo in Melbourne with a metal roof, a gray roof and a hip roof
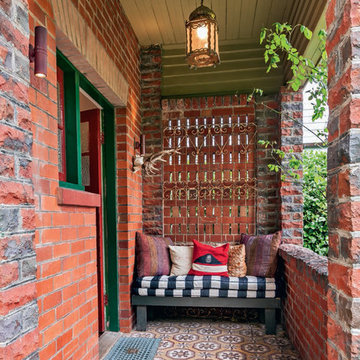
Front entrance of villa in Island Bay, Wellington. Floor tiles from an old building in Egypt. Brass carriage light from India.
Photo: Kallan MacLeod
Example of an eclectic green two-story brick exterior home design in Wellington with a clipped gable roof
Example of an eclectic green two-story brick exterior home design in Wellington with a clipped gable roof
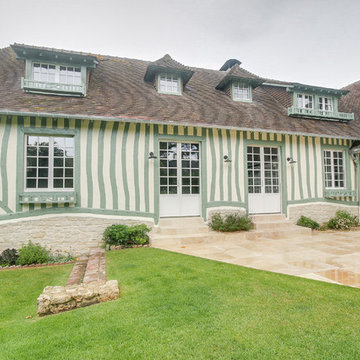
meero
Example of a large eclectic green two-story mixed siding house exterior design in Paris with a clipped gable roof and a tile roof
Example of a large eclectic green two-story mixed siding house exterior design in Paris with a clipped gable roof and a tile roof
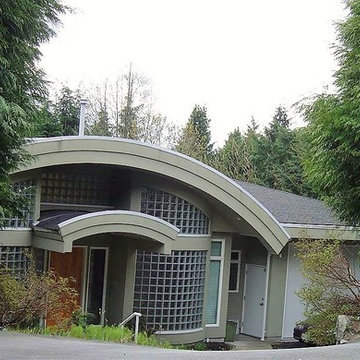
Mid-sized eclectic green one-story stucco exterior home idea in Vancouver with a shingle roof
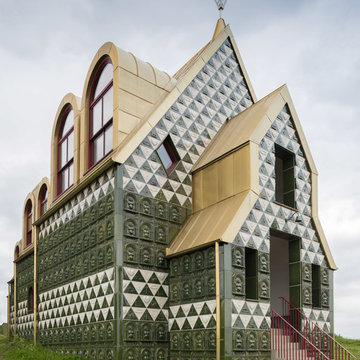
Matthew Smith
Small eclectic green two-story adobe gable roof idea in Essex
Small eclectic green two-story adobe gable roof idea in Essex

屋根は、シングル葺き、門廻りは穴あきブロックにして少しアメリカ的に
Mid-sized eclectic green one-story mixed siding exterior home photo in Other with a mixed material roof
Mid-sized eclectic green one-story mixed siding exterior home photo in Other with a mixed material roof
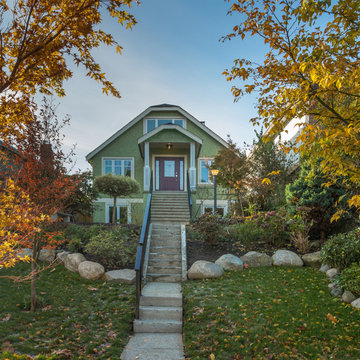
Example of a mid-sized eclectic green three-story stucco exterior home design in Vancouver with a shingle roof

Façade du projet finalisé.
Example of a large eclectic green four-story brick exterior home design in Other with a black roof
Example of a large eclectic green four-story brick exterior home design in Other with a black roof
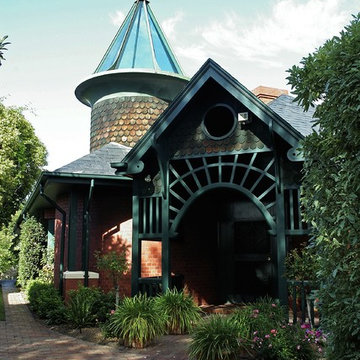
Large eclectic green two-story mixed siding house exterior photo in Melbourne with a hip roof and a shingle roof
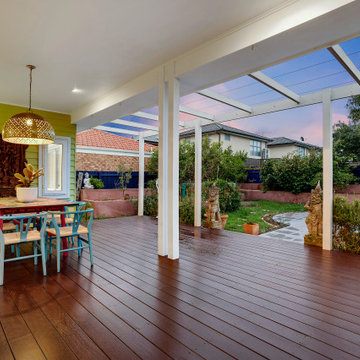
Large eclectic green one-story wood house exterior idea in Melbourne with a hip roof, a metal roof and a gray roof
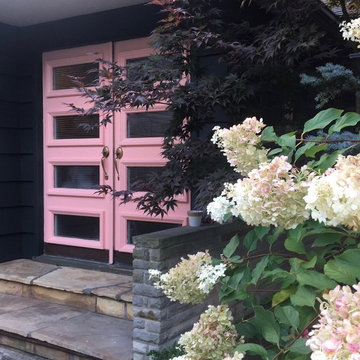
A pop of colour tiles in beautifully with the landscape.
Mid-sized eclectic green one-story wood house exterior photo in Toronto
Mid-sized eclectic green one-story wood house exterior photo in Toronto
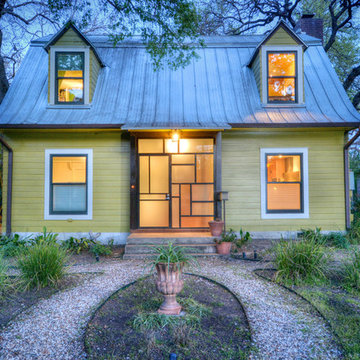
Photo Credit: Chris Diaz
Eclectic green two-story wood exterior home idea in Austin
Eclectic green two-story wood exterior home idea in Austin
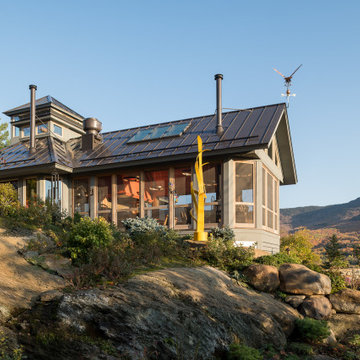
Example of a large eclectic green exterior home design in Burlington with a metal roof
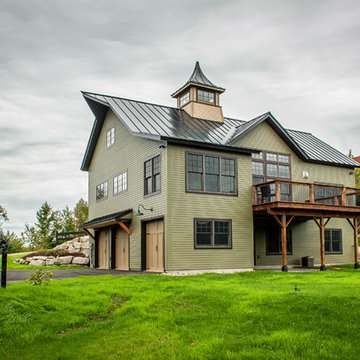
The Cabot provides 2,367 square feet of living space, 3 bedrooms and 2.5 baths. This stunning barn style design focuses on open concept living.
Northpeak Photography
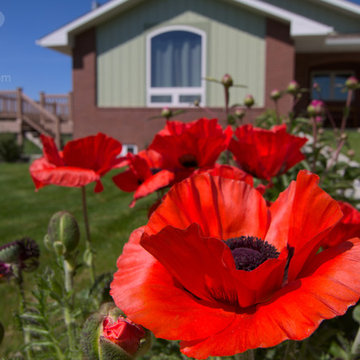
Alana Amunrud-Sharp
Example of a large eclectic green two-story mixed siding exterior home design in Other
Example of a large eclectic green two-story mixed siding exterior home design in Other
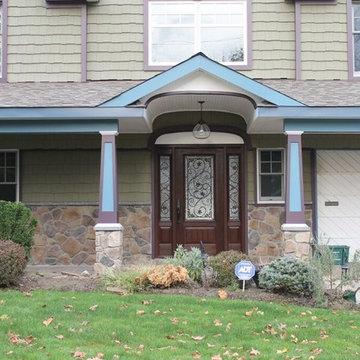
Sherwin Williams paint
Chambourd- Window trim and detailing
Schooner- Fascia
Large eclectic green three-story vinyl exterior home photo in New York with a shed roof
Large eclectic green three-story vinyl exterior home photo in New York with a shed roof
Eclectic Green Exterior Home Ideas
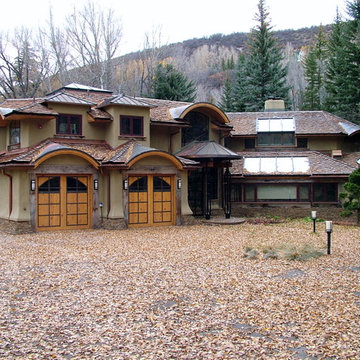
Front elevation with new addition and existing remodeled house. The back entry, main entry and access to the patio off of the kitchen are all contemporary cone shaped roofs with custom wire type structural beam supports.
This project was a major transformation to the existing residence. It contained an addition of a two car garage, another bay at the back for an artist shop, laundry room and mud room off the garage connecting with a new front entry on the main level.
The front entry has a grand stair that splits half way up serving the existing house and a new access to the master suite as well as the second level of the garage addition. This second level contains an art studio with close off rooms for grandkids a sitting area, and a full bath with two sinks.
At the same time, the entire existing house was remodeled and most all rooms were relocated and re-arranged to accommodate a new kitchen, a family room, two guest rooms with baths on suite and a new master bedroom and bath on the upper level.
7






