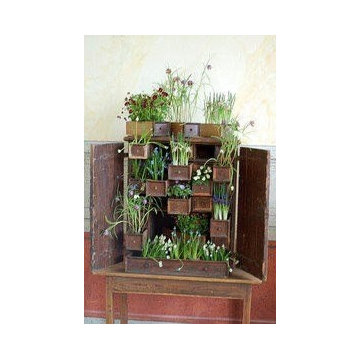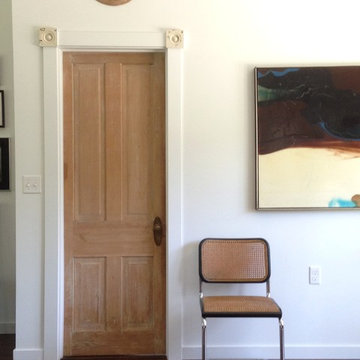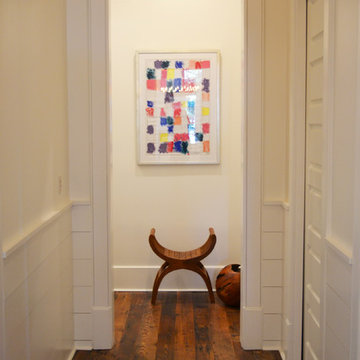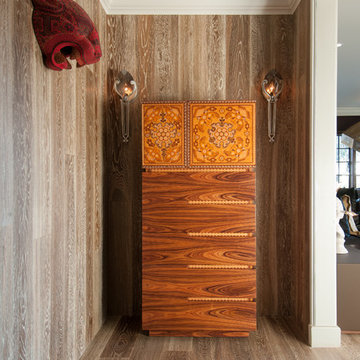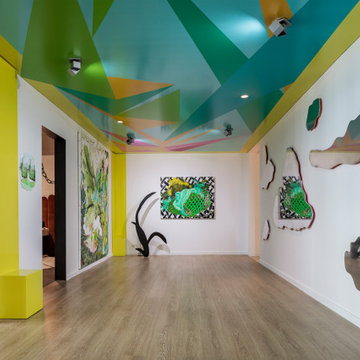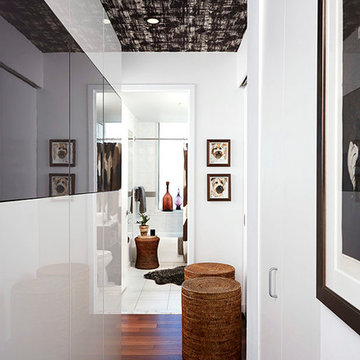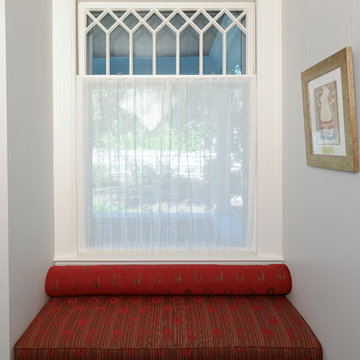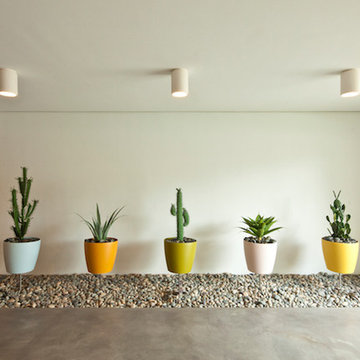Eclectic Hallway Ideas
Refine by:
Budget
Sort by:Popular Today
541 - 560 of 9,594 photos
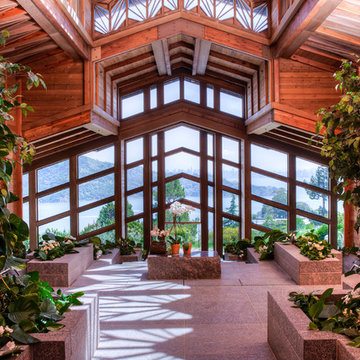
This dramatic contemporary residence features extraordinary design with magnificent views of Angel Island, the Golden Gate Bridge, and the ever changing San Francisco Bay. The amazing great room has soaring 36 foot ceilings, a Carnelian granite cascading waterfall flanked by stairways on each side, and an unique patterned sky roof of redwood and cedar. The 57 foyer windows and glass double doors are specifically designed to frame the world class views. Designed by world-renowned architect Angela Danadjieva as her personal residence, this unique architectural masterpiece features intricate woodwork and innovative environmental construction standards offering an ecological sanctuary with the natural granite flooring and planters and a 10 ft. indoor waterfall. The fluctuating light filtering through the sculptured redwood ceilings creates a reflective and varying ambiance. Other features include a reinforced concrete structure, multi-layered slate roof, a natural garden with granite and stone patio leading to a lawn overlooking the San Francisco Bay. Completing the home is a spacious master suite with a granite bath, an office / second bedroom featuring a granite bath, a third guest bedroom suite and a den / 4th bedroom with bath. Other features include an electronic controlled gate with a stone driveway to the two car garage and a dumb waiter from the garage to the granite kitchen.
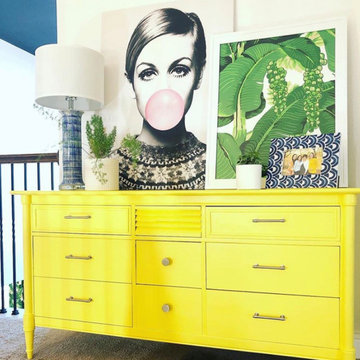
Hallway - small eclectic vinyl floor and brown floor hallway idea in Dallas with white walls
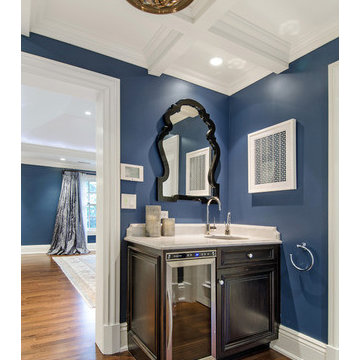
MG+A Architects, LLC.
Hallway - mid-sized eclectic medium tone wood floor hallway idea in Chicago with blue walls
Hallway - mid-sized eclectic medium tone wood floor hallway idea in Chicago with blue walls
Find the right local pro for your project
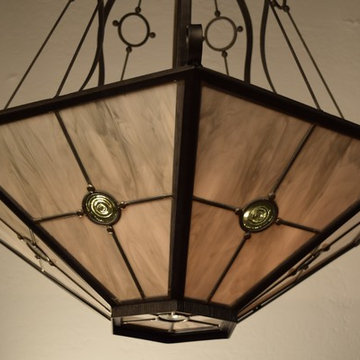
Designed in collaboration with Lynda Martin ASID and the homeowner. See below for original drawings submitted to clients. Also see photos showing the intricate details used to enhance these custom designs.
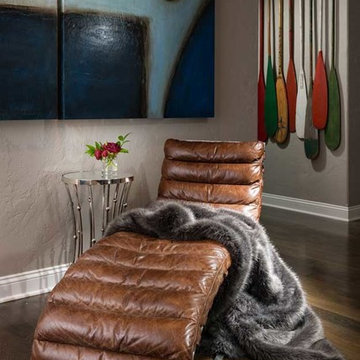
Example of a mid-sized eclectic medium tone wood floor hallway design in Other with gray walls
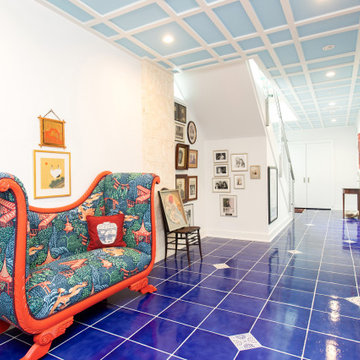
Inspiration for a large eclectic ceramic tile, blue floor and wood ceiling hallway remodel in Other with white walls
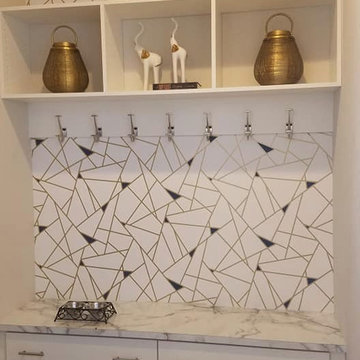
Inspiration for a mid-sized eclectic medium tone wood floor and wallpaper hallway remodel in Denver with beige walls
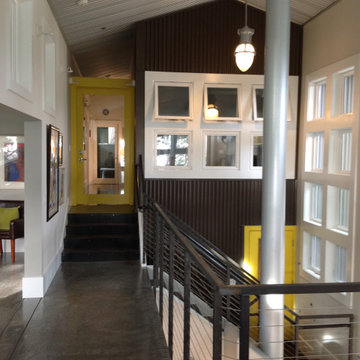
Example of a large eclectic concrete floor and brown floor hallway design in San Francisco with multicolored walls
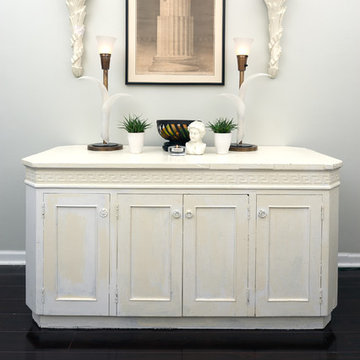
Spa waiting area
Example of an eclectic dark wood floor hallway design in Chicago with white walls
Example of an eclectic dark wood floor hallway design in Chicago with white walls
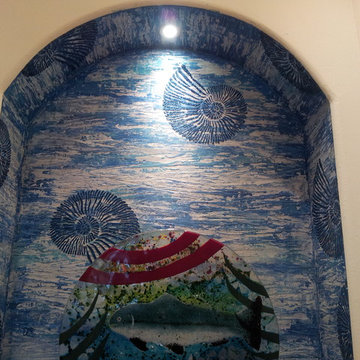
We created a unique seaside inspired finish to be the back drop for our clients intended art sculpture.. The multiple layers of metallic plaster catch the light beautifully on many different angles and were a great compliment. Copyright © 2016 The Artists Hands
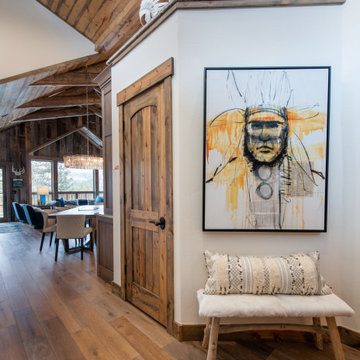
A non-traditional mountain retreat full of unexpected design elements. Rich, reclaimed barn wood paired with beetle kill tongue-and-groove ceiling are juxtaposed with a vibrant color palette of modern textures, fun textiles, and bright chrome crystal chandeliers. Curated art from local Colorado artists including Michael Dowling and Chris Veeneman, custom framed acrylic revolvers in pop-art colors, mixed with a collection European antiques make for eclectic pieces in each of space. Bunk beds with stairs were designed for the teen-centric hang out space that includes a gaming area and custom steel and leather shuffleboard table.
Eclectic Hallway Ideas
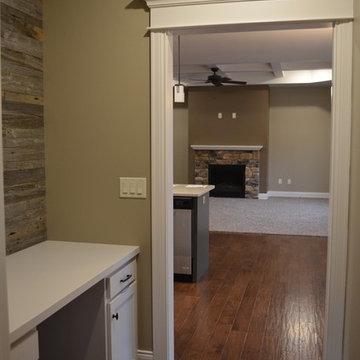
Between the dining room and the entrance to the master bedroom, we added a small desk to this plan. The floor plan has a large office in the from to the home, but this space gives a nice noise barrier for the master suite and can act as a catchall for the rest of the house. It could also be utilized as a small home office, if the office were to be used as a bedroom.
28






