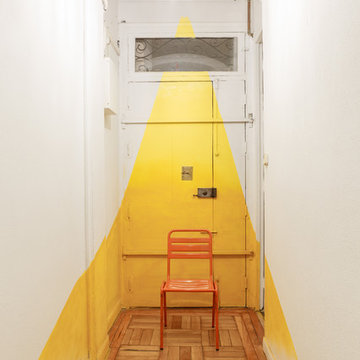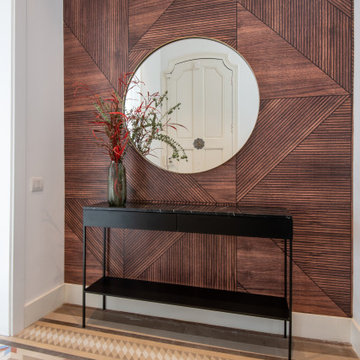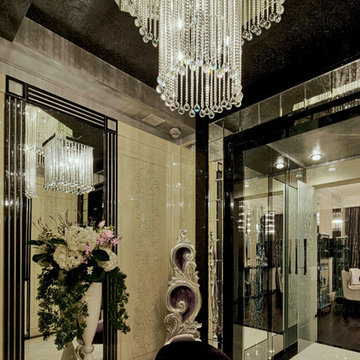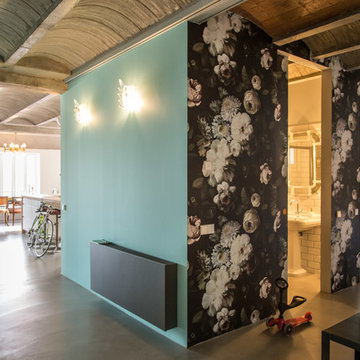Eclectic Hallway with Multicolored Walls Ideas
Refine by:
Budget
Sort by:Popular Today
61 - 80 of 136 photos
Item 1 of 3
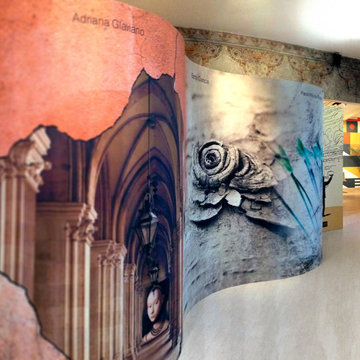
La quinta che delimita lo showroom con il laboratorio è completata da un installazione di fili neri ancorati al soffitto e intrecciati tra loro a formare un esile struttura geometrica che rappresenta due occhi stilizzati che guardano oltre di essa. Per lo stesso motivo per la quinta è stato scelto un soggetto che raffigura un calmo paesaggio collinare, quasi a volerne smaterializzare il limite fisico. A completare quest’angolo atto all’ “osservazione” pendono dall’alto i cataloghi delle due linee di carte da parati Wallpepper e Wallpepper Trend.
Un corridoio formato dalla parete finestrata, volutamente lasciata spoglia per non rubare l’attenzione all’altra faccia dell’onda rivestita con disegni e fotografie degli artisti Talitha Puri Negri, Adriana Glaviano, Betta Gancia, Paolo Rossini e Guido Scarabottolo, accompagna di nuovo all’area d’ingresso, dopo aver nuovamente attraversato la “T” della struttura portante decorata con un soggetto dal gusto maya.
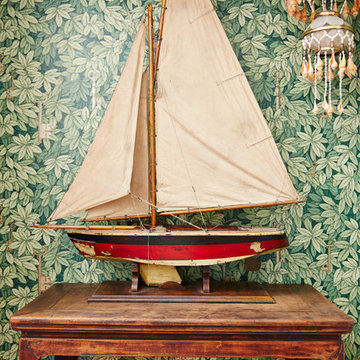
Decorative hallway cavity
Benito Martin photographer
Example of a small eclectic medium tone wood floor and brown floor hallway design in Sydney with multicolored walls
Example of a small eclectic medium tone wood floor and brown floor hallway design in Sydney with multicolored walls
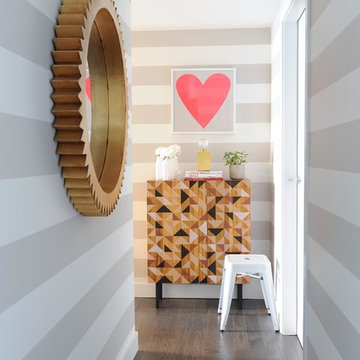
Acting as a blank canvas, this compact Yaletown condo and its gutsy homeowners welcomed our kaleidoscopic creative vision and gave us free reign to funk up their otherwise drab pad. Colorless Ikea sofas and blank walls were traded for ultra luxe, Palm-Springs-inspired statement pieces. Wallpaper, painted pattern and foil treatments were used to give each of the tight spaces more 'larger-than-life' personality. In a city surrounded yearly with grey, rain-filled clouds and towers of glass, the overarching goal for the home was building upon a foundation of fun! In curating the home's collection of eccentric art and accessories, nothing was off limits. Each piece was handpicked from up-and-coming artists' online shops, local boutiques and galleries. The custom velvet, feather-filled sectional and its many pillows was used to make the space as much for lounging as it is for looking. Since completion, the globe-trotting duo have continued to add to their newly designed abode - both true converts to the notion that sometimes more is definitely more.
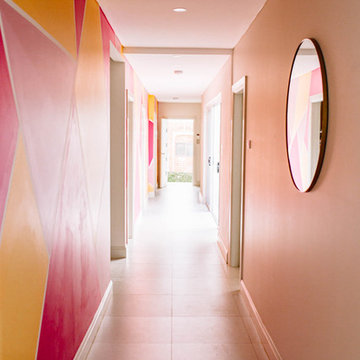
hallway
Hallway - huge eclectic ceramic tile and beige floor hallway idea in Other with multicolored walls
Hallway - huge eclectic ceramic tile and beige floor hallway idea in Other with multicolored walls
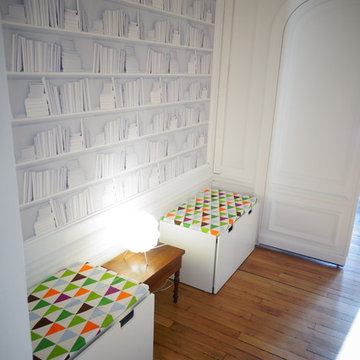
Un couloir, un passage entre deux espaces est devenu un lieu de lectures et relax!
Small eclectic light wood floor hallway photo in Paris with multicolored walls
Small eclectic light wood floor hallway photo in Paris with multicolored walls
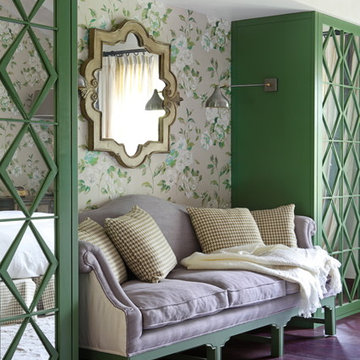
Inspiration for a mid-sized eclectic hallway remodel in Madrid with multicolored walls
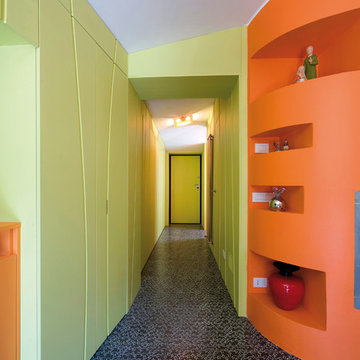
Roberto Pierucci
Large eclectic hallway photo in Naples with multicolored walls
Large eclectic hallway photo in Naples with multicolored walls
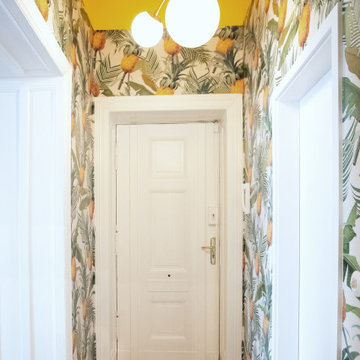
Small eclectic wallpaper and light wood floor hallway photo in Berlin with multicolored walls
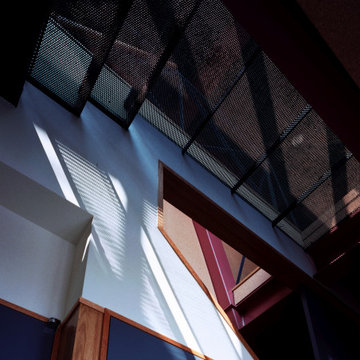
Hallway - mid-sized eclectic medium tone wood floor, brown floor, shiplap ceiling and wood wall hallway idea in Other with multicolored walls
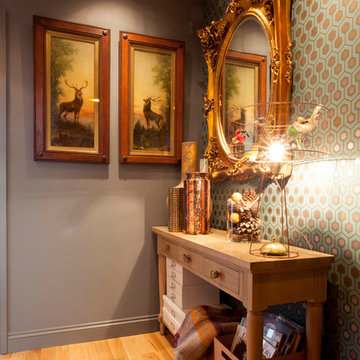
Grant Archer & Chris Neophytou (Associated Luminosity)
Inspiration for a small eclectic medium tone wood floor hallway remodel in Manchester with multicolored walls
Inspiration for a small eclectic medium tone wood floor hallway remodel in Manchester with multicolored walls
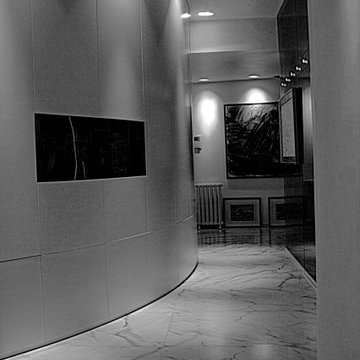
PICTURED
The service passage, connecting the entrance with the kitchen.
On the right, the technical block on the back of the water blade, housing the guest bathroom.
On the left, the curved equipped wall, which houses a storage, the overflow tank and other technical services.
/
NELLA FOTO
Il passaggio di sevizio, che collega l'ingresso con la cucina.
Sulla destra, il blocco tecnico sul retro della lama d'acqua, conenente il bagno ospiti.
Sulla sinistra, la parete attrezzata curva, che ospita uno storage, la vasca di tracimazione ed altri servizi.
/
THE PROJECT
Our client wanted a town home from where he could enjoy the beautiful Ara Pacis and Tevere view, “purified” from traffic noises and lights.
Interior design had to contrast the surrounding ancient landscape, in order to mark a pointbreak from surroundings.
We had to completely modify the general floorplan, making space for a large, open living (150 mq, 1.600 sqf). We added a large internal infinity-pool in the middle, completed by a high, thin waterfall from he ceiling: such a demanding work awarded us with a beautifully relaxing hall, where the whisper of water offers space to imagination...
The house has an open italian kitchen, 2 bedrooms and 3 bathrooms.
/
IL PROGETTO
Il nostro cliente desiderava una casa di città, da cui godere della splendida vista di Ara Pacis e Tevere, "purificata" dai rumori e dalle luci del traffico.
Il design degli interni doveva contrastare il paesaggio antico circostante, al fine di segnare un punto di rottura con l'esterno.
Abbiamo dovuto modificare completamente la planimetria generale, creando spazio per un ampio soggiorno aperto (150 mq, 1.600 mq). Abbiamo aggiunto una grande piscina a sfioro interna, nel mezzo del soggiorno, completata da un'alta e sottile cascata, con un velo d'acqua che scende dolcemente dal soffitto.
Un lavoro così impegnativo ci ha premiato con ambienti sorprendentemente rilassanti, dove il sussurro dell'acqua offre spazio all'immaginazione ...
Una cucina italiana contemporanea, separata dal soggiorno da una vetrata mobile curva, 2 camere da letto e 3 bagni completano il progetto.
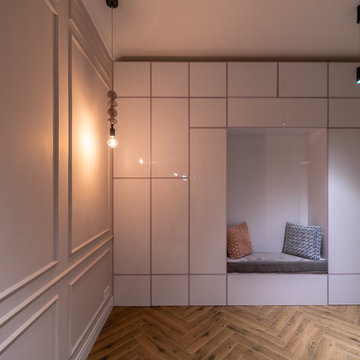
Demetre Kapanadze
Inspiration for a large eclectic ceramic tile and brown floor hallway remodel in Other with multicolored walls
Inspiration for a large eclectic ceramic tile and brown floor hallway remodel in Other with multicolored walls
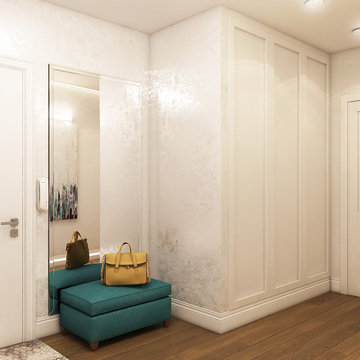
Inspiration for a mid-sized eclectic medium tone wood floor and brown floor hallway remodel in Other with multicolored walls
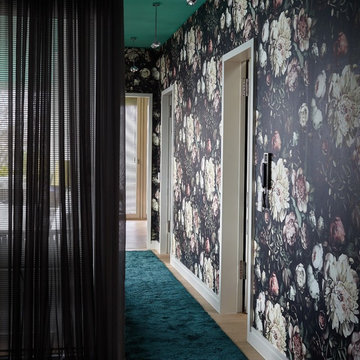
Neugestaltung des Farbkonzeptes und Styling. Besonderes Highlight: Decke in türkis.
Fotos: Nassim Ohadi
Möbel und Einbauten: UK-Urban Comfort
Inspiration for a large eclectic medium tone wood floor and brown floor hallway remodel in Hamburg with multicolored walls
Inspiration for a large eclectic medium tone wood floor and brown floor hallway remodel in Hamburg with multicolored walls
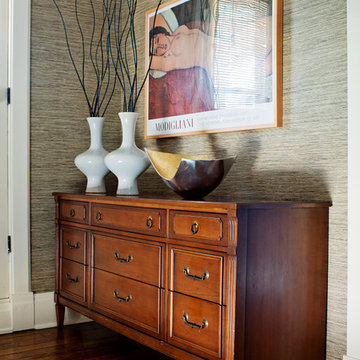
Still Moments Photography
Hallway - mid-sized eclectic medium tone wood floor hallway idea in Toronto with multicolored walls
Hallway - mid-sized eclectic medium tone wood floor hallway idea in Toronto with multicolored walls
Eclectic Hallway with Multicolored Walls Ideas
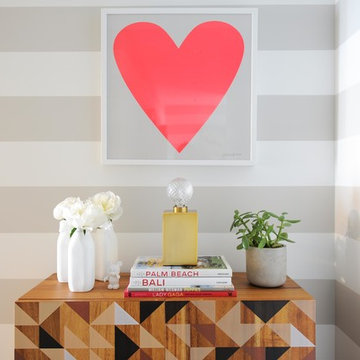
Acting as a blank canvas, this compact Yaletown condo and its gutsy homeowners welcomed our kaleidoscopic creative vision and gave us free reign to funk up their otherwise drab pad. Colorless Ikea sofas and blank walls were traded for ultra luxe, Palm-Springs-inspired statement pieces. Wallpaper, painted pattern and foil treatments were used to give each of the tight spaces more 'larger-than-life' personality. In a city surrounded yearly with grey, rain-filled clouds and towers of glass, the overarching goal for the home was building upon a foundation of fun! In curating the home's collection of eccentric art and accessories, nothing was off limits. Each piece was handpicked from up-and-coming artists' online shops, local boutiques and galleries. The custom velvet, feather-filled sectional and its many pillows was used to make the space as much for lounging as it is for looking. Since completion, the globe-trotting duo have continued to add to their newly designed abode - both true converts to the notion that sometimes more is definitely more.
4






