Eclectic Kitchen Ideas
Refine by:
Budget
Sort by:Popular Today
81 - 100 of 856 photos
Item 1 of 5
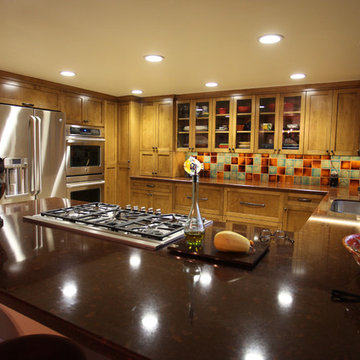
AD&R
Example of a mid-sized eclectic u-shaped porcelain tile eat-in kitchen design in Los Angeles with a single-bowl sink, shaker cabinets, medium tone wood cabinets, quartz countertops, ceramic backsplash, stainless steel appliances, multicolored backsplash and a peninsula
Example of a mid-sized eclectic u-shaped porcelain tile eat-in kitchen design in Los Angeles with a single-bowl sink, shaker cabinets, medium tone wood cabinets, quartz countertops, ceramic backsplash, stainless steel appliances, multicolored backsplash and a peninsula
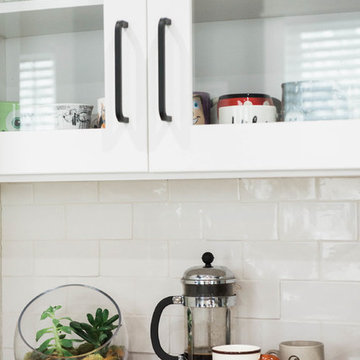
Kitchen Renovation, concrete countertops, herringbone slate flooring, and open shelving over the sink make the space cozy and functional. Handmade mosaic behind the sink that adds character to the home.
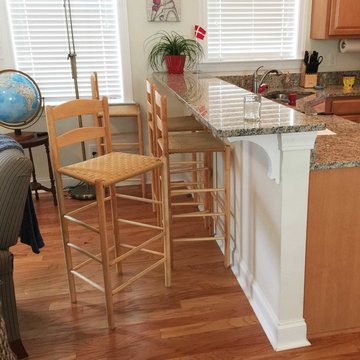
Small, open space interiors are often separated by an island or a bar which blocks the view of the working kitchen from living and entertainment areas. Our Shaker stools offer a movable, functional transition from area to area.
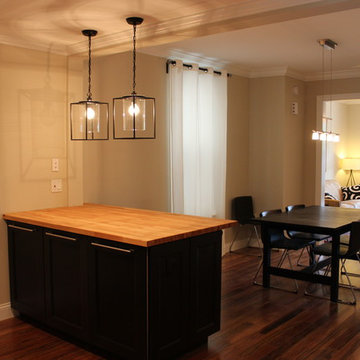
M. Drollette
Inspiration for a mid-sized eclectic galley medium tone wood floor kitchen remodel in Philadelphia with beaded inset cabinets, dark wood cabinets, wood countertops and a peninsula
Inspiration for a mid-sized eclectic galley medium tone wood floor kitchen remodel in Philadelphia with beaded inset cabinets, dark wood cabinets, wood countertops and a peninsula
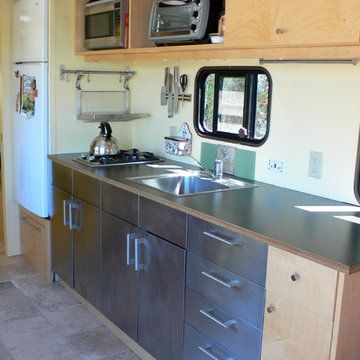
Eclectic galley eat-in kitchen photo in San Francisco with a drop-in sink, flat-panel cabinets, light wood cabinets and white appliances
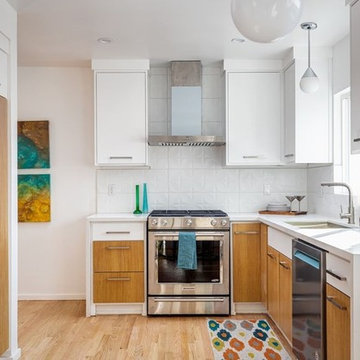
Candy
Small eclectic galley light wood floor and brown floor eat-in kitchen photo in Los Angeles with a single-bowl sink, flat-panel cabinets, light wood cabinets, quartzite countertops, white backsplash, glass tile backsplash, stainless steel appliances, no island and white countertops
Small eclectic galley light wood floor and brown floor eat-in kitchen photo in Los Angeles with a single-bowl sink, flat-panel cabinets, light wood cabinets, quartzite countertops, white backsplash, glass tile backsplash, stainless steel appliances, no island and white countertops
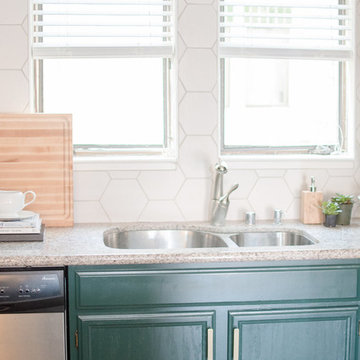
Quiana Marie Photography
Hunter Green Benjamin Moore Paint
Matte White Hexagon Backsplash
Open concept kitchen - small eclectic single-wall open concept kitchen idea in San Francisco with a double-bowl sink, recessed-panel cabinets, green cabinets, granite countertops, white backsplash, porcelain backsplash, stainless steel appliances and no island
Open concept kitchen - small eclectic single-wall open concept kitchen idea in San Francisco with a double-bowl sink, recessed-panel cabinets, green cabinets, granite countertops, white backsplash, porcelain backsplash, stainless steel appliances and no island
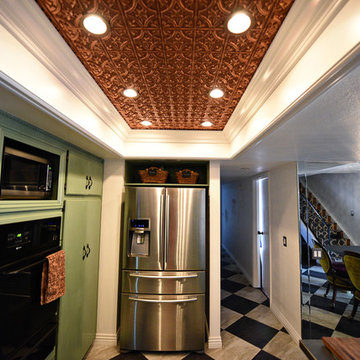
http://blog.indigofoto.com
Inspiration for a mid-sized eclectic u-shaped porcelain tile eat-in kitchen remodel in Las Vegas with an integrated sink, flat-panel cabinets, green cabinets, stainless steel countertops, white backsplash, ceramic backsplash, stainless steel appliances and no island
Inspiration for a mid-sized eclectic u-shaped porcelain tile eat-in kitchen remodel in Las Vegas with an integrated sink, flat-panel cabinets, green cabinets, stainless steel countertops, white backsplash, ceramic backsplash, stainless steel appliances and no island
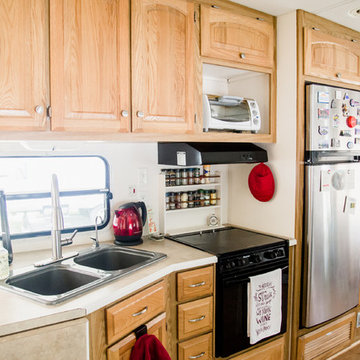
RV renovation. Entire project was DIY on a strict budget. Work done: wall paint, new floors, new curtains, trim paint, new fridge/freezer, new kitchen sink and faucet, move tv, new office/desk, demo annoying cabinets in bedroom. Photo credit: GreytoBlue.com

Barry Griffin
Eat-in kitchen - mid-sized eclectic galley slate floor eat-in kitchen idea in Richmond with a drop-in sink, raised-panel cabinets, medium tone wood cabinets, stainless steel countertops, black backsplash, glass tile backsplash, stainless steel appliances and an island
Eat-in kitchen - mid-sized eclectic galley slate floor eat-in kitchen idea in Richmond with a drop-in sink, raised-panel cabinets, medium tone wood cabinets, stainless steel countertops, black backsplash, glass tile backsplash, stainless steel appliances and an island
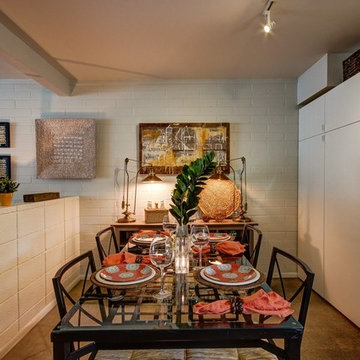
Example of a small eclectic l-shaped concrete floor eat-in kitchen design in Minneapolis with a single-bowl sink, flat-panel cabinets, white cabinets, laminate countertops, stainless steel appliances and no island
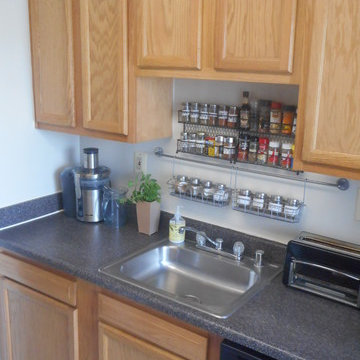
Paula Griffith / Isabelle Griffith
Example of a small eclectic galley enclosed kitchen design in DC Metro
Example of a small eclectic galley enclosed kitchen design in DC Metro
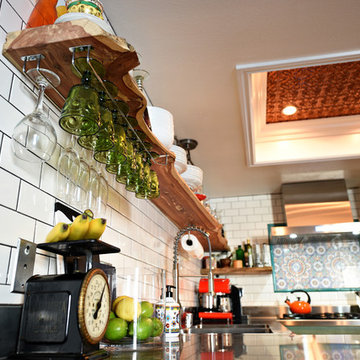
http://blog.indigofoto.com
Mid-sized eclectic u-shaped porcelain tile eat-in kitchen photo in Las Vegas with an integrated sink, flat-panel cabinets, green cabinets, stainless steel countertops, white backsplash, ceramic backsplash, stainless steel appliances and no island
Mid-sized eclectic u-shaped porcelain tile eat-in kitchen photo in Las Vegas with an integrated sink, flat-panel cabinets, green cabinets, stainless steel countertops, white backsplash, ceramic backsplash, stainless steel appliances and no island
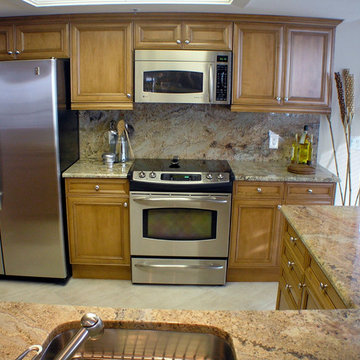
Russ Peterson
Enclosed kitchen - mid-sized eclectic u-shaped ceramic tile enclosed kitchen idea in Miami with a double-bowl sink, recessed-panel cabinets, medium tone wood cabinets, granite countertops, beige backsplash, ceramic backsplash, white appliances and an island
Enclosed kitchen - mid-sized eclectic u-shaped ceramic tile enclosed kitchen idea in Miami with a double-bowl sink, recessed-panel cabinets, medium tone wood cabinets, granite countertops, beige backsplash, ceramic backsplash, white appliances and an island
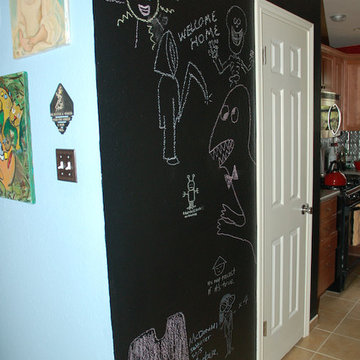
Kitchen with chalkboard accent wall.
Inspiration for a small eclectic u-shaped ceramic tile enclosed kitchen remodel in Austin with medium tone wood cabinets, metallic backsplash and no island
Inspiration for a small eclectic u-shaped ceramic tile enclosed kitchen remodel in Austin with medium tone wood cabinets, metallic backsplash and no island
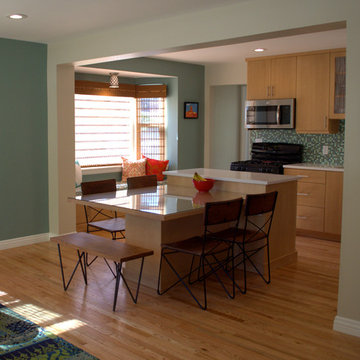
We removed a wall in this small Sugarhouse bungalow, allowing us to reconfigure the main floor living space. The client now has a more functional kitchen where the kitchen, dining, and living rooms all overlap for flexibility, function, and an open airy feel.
Flexibility is key in these spaces. Chairs are easily moved around. The ottomans can be rearranged to be used as benches, footstools, or a coffee table. The dining bench can be used for extra seating in the living room when needed. Even the area rug is individual FLOR tiles that can be rearranged if needed for a different rug size.
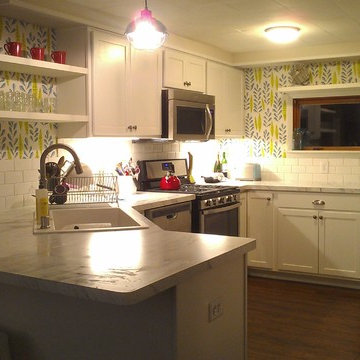
This kitchen was opened up and appliances were moved or updated.
Example of a small eclectic u-shaped medium tone wood floor kitchen design in Other with a single-bowl sink, shaker cabinets, white cabinets, laminate countertops, white backsplash, subway tile backsplash and stainless steel appliances
Example of a small eclectic u-shaped medium tone wood floor kitchen design in Other with a single-bowl sink, shaker cabinets, white cabinets, laminate countertops, white backsplash, subway tile backsplash and stainless steel appliances
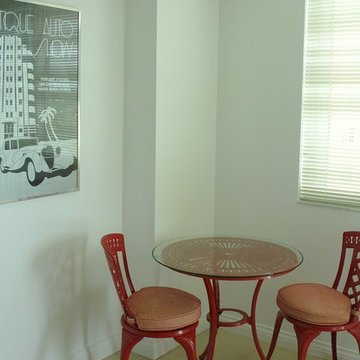
There is nothing more comfortable than an eat-in kitchen. This one is enhanced by a charming wrought iron bistro table and chairs. Photo by Robin Lechner Designs
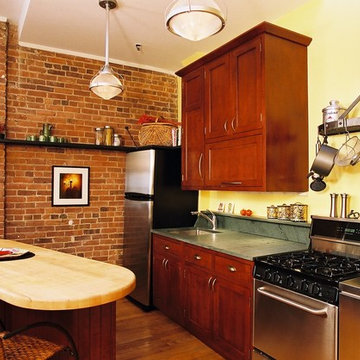
Inspiration for a mid-sized eclectic single-wall medium tone wood floor eat-in kitchen remodel in New York with an undermount sink, recessed-panel cabinets, dark wood cabinets, green backsplash, stainless steel appliances and an island
Eclectic Kitchen Ideas
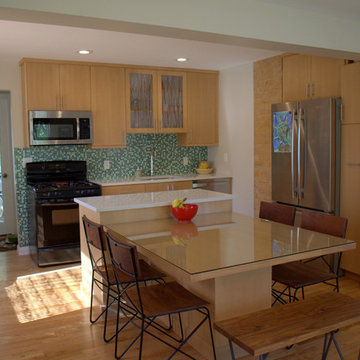
We removed a wall in this small Sugarhouse bungalow, allowing us to reconfigure the main floor living space. The client now has a more functional kitchen where the kitchen, dining, and living rooms all overlap for flexibility, function, and an open airy feel.
Flexibility is key in these spaces. Chairs are easily moved around. The ottomans can be rearranged to be used as benches, footstools, or a coffee table. The dining bench can be used for extra seating in the living room when needed. Even the area rug is individual FLOR tiles that can be rearranged if needed for a different rug size.
5





