Eclectic Kitchen with Medium Tone Wood Cabinets Ideas
Refine by:
Budget
Sort by:Popular Today
81 - 100 of 2,030 photos
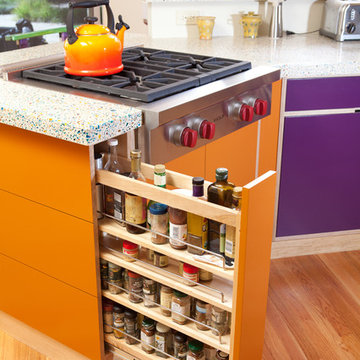
Inspiration for an eclectic l-shaped eat-in kitchen remodel in San Luis Obispo with an undermount sink, medium tone wood cabinets, recycled glass countertops, ceramic backsplash and stainless steel appliances
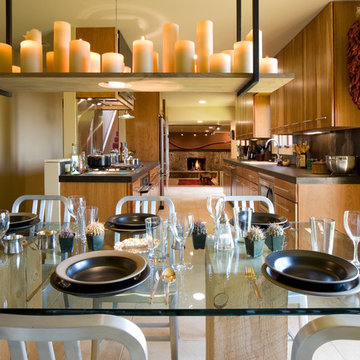
Daniel Nadelbach
Huge eclectic ceramic tile eat-in kitchen photo in Albuquerque with medium tone wood cabinets, gray backsplash and stainless steel appliances
Huge eclectic ceramic tile eat-in kitchen photo in Albuquerque with medium tone wood cabinets, gray backsplash and stainless steel appliances
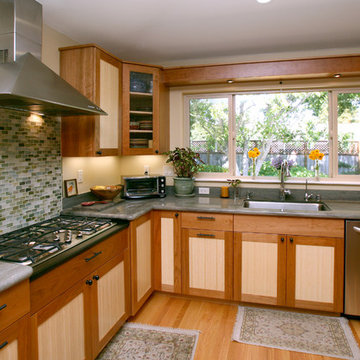
Example of an eclectic light wood floor kitchen design in San Francisco with recessed-panel cabinets, medium tone wood cabinets, blue backsplash and glass tile backsplash
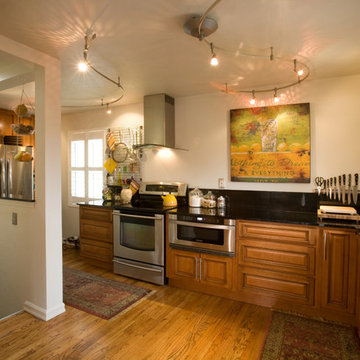
St. Louis Homes & Lifestyles Favorite Spaces award. Taking out the door and opening up the wall leading to the lower level gave the illusion of much more space without changing the footprint. The lack of upper cabinets also visually expands the space. Photo by Sarah Carmody
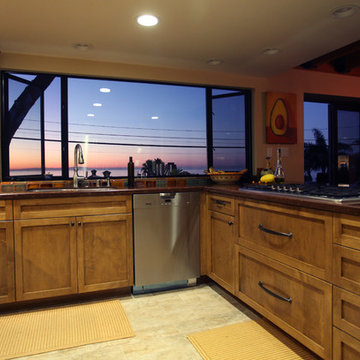
AD&R
Example of a mid-sized eclectic u-shaped porcelain tile eat-in kitchen design in Los Angeles with a single-bowl sink, shaker cabinets, medium tone wood cabinets, quartz countertops, ceramic backsplash, stainless steel appliances, multicolored backsplash and a peninsula
Example of a mid-sized eclectic u-shaped porcelain tile eat-in kitchen design in Los Angeles with a single-bowl sink, shaker cabinets, medium tone wood cabinets, quartz countertops, ceramic backsplash, stainless steel appliances, multicolored backsplash and a peninsula
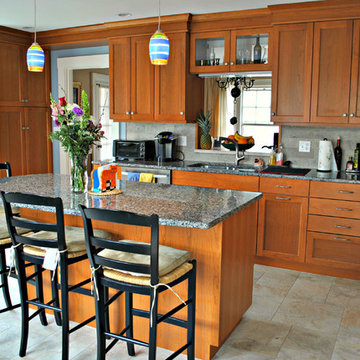
Baumgart Creative Media
Mid-sized eclectic l-shaped slate floor and gray floor eat-in kitchen photo in Boston with a double-bowl sink, shaker cabinets, medium tone wood cabinets, granite countertops, gray backsplash, stone tile backsplash, stainless steel appliances and an island
Mid-sized eclectic l-shaped slate floor and gray floor eat-in kitchen photo in Boston with a double-bowl sink, shaker cabinets, medium tone wood cabinets, granite countertops, gray backsplash, stone tile backsplash, stainless steel appliances and an island
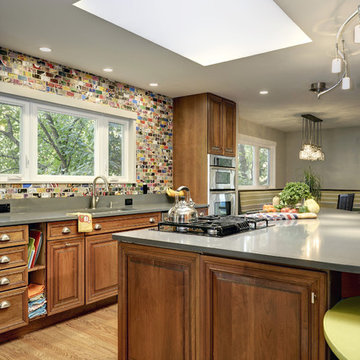
Homevisit.com
Eat-in kitchen - mid-sized eclectic single-wall light wood floor eat-in kitchen idea in DC Metro with an undermount sink, raised-panel cabinets, medium tone wood cabinets, solid surface countertops, multicolored backsplash, ceramic backsplash, stainless steel appliances and an island
Eat-in kitchen - mid-sized eclectic single-wall light wood floor eat-in kitchen idea in DC Metro with an undermount sink, raised-panel cabinets, medium tone wood cabinets, solid surface countertops, multicolored backsplash, ceramic backsplash, stainless steel appliances and an island
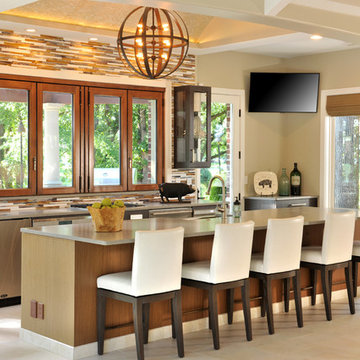
Photography: Paul Gates
Interiors: R. Cartwright Design
Eclectic kitchen photo in Other with a farmhouse sink, flat-panel cabinets, medium tone wood cabinets, quartz countertops, multicolored backsplash, glass tile backsplash, stainless steel appliances and an island
Eclectic kitchen photo in Other with a farmhouse sink, flat-panel cabinets, medium tone wood cabinets, quartz countertops, multicolored backsplash, glass tile backsplash, stainless steel appliances and an island
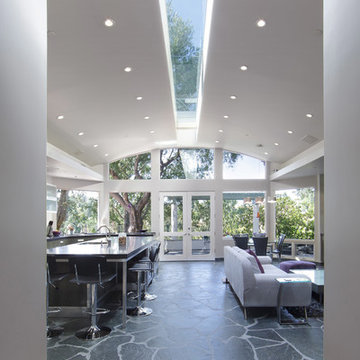
©Teague Hunziker
Open concept kitchen - huge eclectic u-shaped slate floor and gray floor open concept kitchen idea in Los Angeles with an undermount sink, flat-panel cabinets, medium tone wood cabinets, stainless steel appliances, an island, black countertops and quartz countertops
Open concept kitchen - huge eclectic u-shaped slate floor and gray floor open concept kitchen idea in Los Angeles with an undermount sink, flat-panel cabinets, medium tone wood cabinets, stainless steel appliances, an island, black countertops and quartz countertops
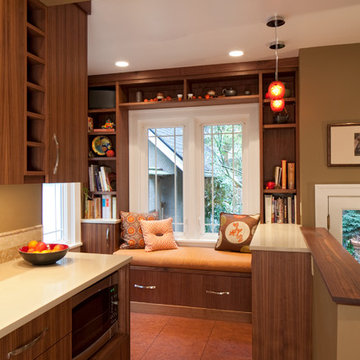
Sally Painter Photography
Example of a mid-sized eclectic galley cork floor enclosed kitchen design in Portland with an undermount sink, flat-panel cabinets, medium tone wood cabinets, quartzite countertops, beige backsplash, stone tile backsplash, stainless steel appliances and no island
Example of a mid-sized eclectic galley cork floor enclosed kitchen design in Portland with an undermount sink, flat-panel cabinets, medium tone wood cabinets, quartzite countertops, beige backsplash, stone tile backsplash, stainless steel appliances and no island
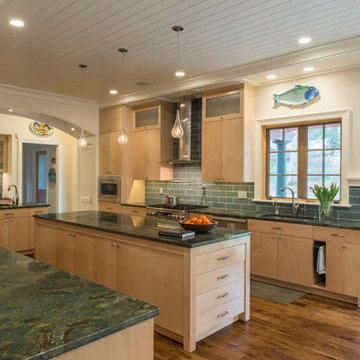
Michael K. Wilkinson Photography
Inspiration for a large eclectic u-shaped medium tone wood floor kitchen remodel in DC Metro with an undermount sink, flat-panel cabinets, medium tone wood cabinets, granite countertops, green backsplash, glass tile backsplash, stainless steel appliances and an island
Inspiration for a large eclectic u-shaped medium tone wood floor kitchen remodel in DC Metro with an undermount sink, flat-panel cabinets, medium tone wood cabinets, granite countertops, green backsplash, glass tile backsplash, stainless steel appliances and an island
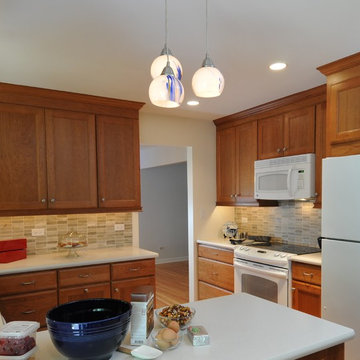
Kitchen Design by Deb Bayless, CKD, CBD, Design for Keeps, Napa, CA; Photo by Carlos Vergara
Inspiration for a small eclectic u-shaped light wood floor eat-in kitchen remodel in San Francisco with an undermount sink, flat-panel cabinets, medium tone wood cabinets, solid surface countertops, multicolored backsplash and white appliances
Inspiration for a small eclectic u-shaped light wood floor eat-in kitchen remodel in San Francisco with an undermount sink, flat-panel cabinets, medium tone wood cabinets, solid surface countertops, multicolored backsplash and white appliances
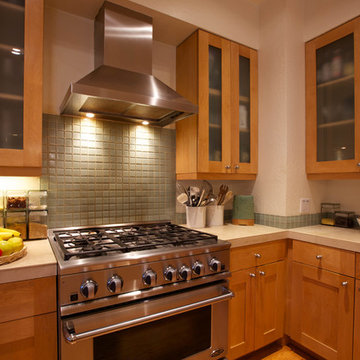
Enclosed kitchen - mid-sized eclectic l-shaped medium tone wood floor and brown floor enclosed kitchen idea in San Francisco with stainless steel appliances, shaker cabinets, medium tone wood cabinets, solid surface countertops, blue backsplash and glass tile backsplash
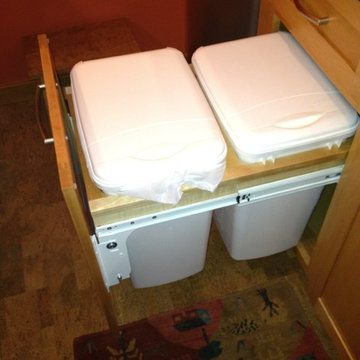
Photo Credit: Susie Kuc
Contractor : Chagnon Building & Remodeling
Eat-in kitchen - eclectic galley eat-in kitchen idea in Boston with an undermount sink, shaker cabinets, medium tone wood cabinets, quartz countertops and stainless steel appliances
Eat-in kitchen - eclectic galley eat-in kitchen idea in Boston with an undermount sink, shaker cabinets, medium tone wood cabinets, quartz countertops and stainless steel appliances
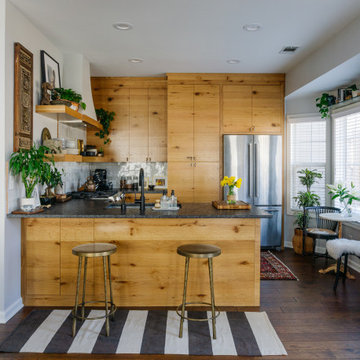
Small eclectic u-shaped medium tone wood floor and brown floor open concept kitchen photo in Atlanta with an undermount sink, flat-panel cabinets, medium tone wood cabinets, granite countertops, white backsplash, porcelain backsplash, stainless steel appliances, a peninsula and gray countertops
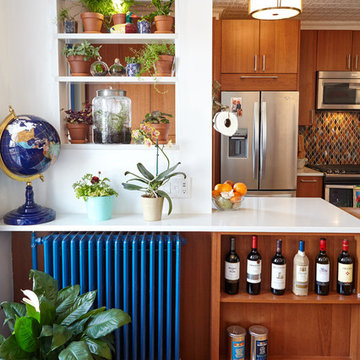
Photo by Richard Cordero
Example of a mid-sized eclectic u-shaped eat-in kitchen design in New York with an undermount sink, flat-panel cabinets, medium tone wood cabinets, quartz countertops, multicolored backsplash, glass tile backsplash and stainless steel appliances
Example of a mid-sized eclectic u-shaped eat-in kitchen design in New York with an undermount sink, flat-panel cabinets, medium tone wood cabinets, quartz countertops, multicolored backsplash, glass tile backsplash and stainless steel appliances
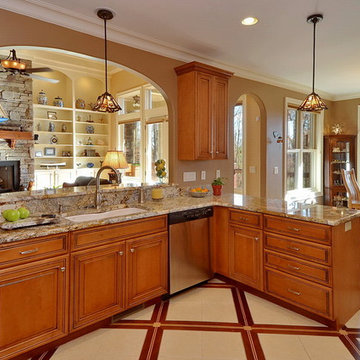
Graced with European flair, this sprawling one-story home plan invokes nostalgia in a graceful yet modern way. Bay windows accent the guest bedroom, study, garage, screen porch and sitting area. A single column defines the open foyer, dining and great rooms. The kitchen and breakfast area spill into one another and overlook the rear porch.
Positioned for privacy, the master suite of this house plan is in a wing to itself. A spacious sitting area provides additional space, while his-and-her walk-in closets and vanities are an added luxury. On the opposite side of the home are three secondary bedrooms. One has a bay window and the remaining two have walk-in closets. Two large storage areas in the garage are the ideal workshop or golf-cart space.
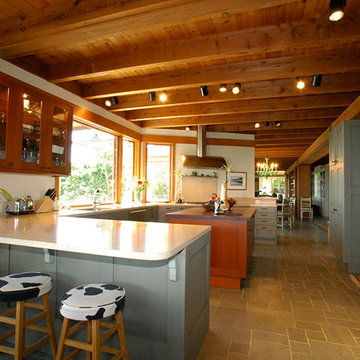
Kitchen Studio Monterey, Inc.
Inspiration for a mid-sized eclectic u-shaped ceramic tile open concept kitchen remodel in San Francisco with an undermount sink, flat-panel cabinets, medium tone wood cabinets, limestone countertops, beige backsplash, stone slab backsplash, stainless steel appliances and an island
Inspiration for a mid-sized eclectic u-shaped ceramic tile open concept kitchen remodel in San Francisco with an undermount sink, flat-panel cabinets, medium tone wood cabinets, limestone countertops, beige backsplash, stone slab backsplash, stainless steel appliances and an island
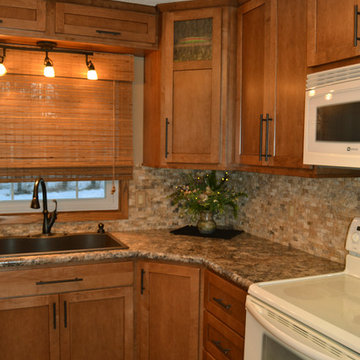
This kitchen features Showplace cabinetry with the Pendleton door style in casual vintage maple with a pecan stain and walnut glaze. The countertops are WilsonArt winter carnival with a custom cresent edge. The backsplash is Byzentine splitface mosaic.
House of Glass
House of Glass
Eclectic Kitchen with Medium Tone Wood Cabinets Ideas
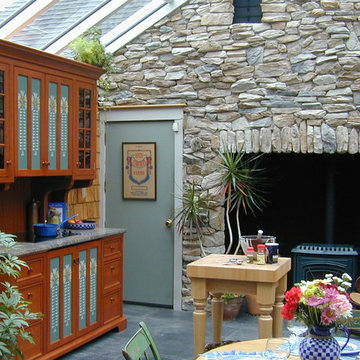
Here is a BIG 'Green' story. The breakfront style range shown here in this Greenhouse kitchen conceals two ovens and has been moved 3 times already. Can't do that with built in cabinetry! Movable capabilities can extend the life of every YesterTec piece by reducing the chance that they will ever be thrown away. They can be moved from house to house, or even just shuffled around a bit as needs change. Reusing existing resources eliminates the need to use new materials, a very key 'Green' strategy.
Update: By the way, this piece is currently the center piece of YesterTec's new showroom! So now its been moved 4 times so far! Can't do that with cabinets, just think of the waste that has been avoided!
5





